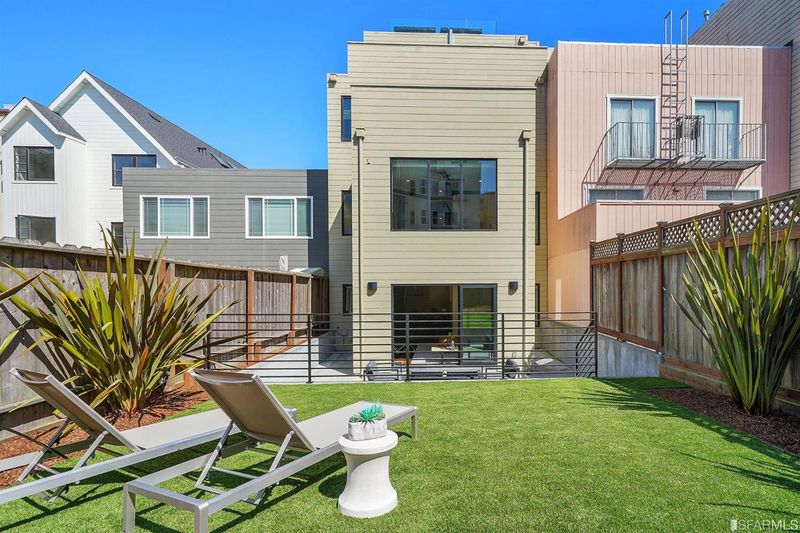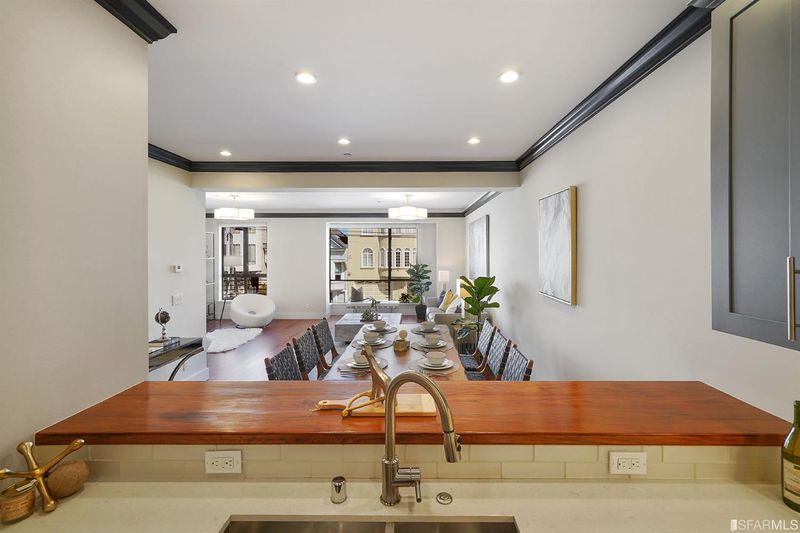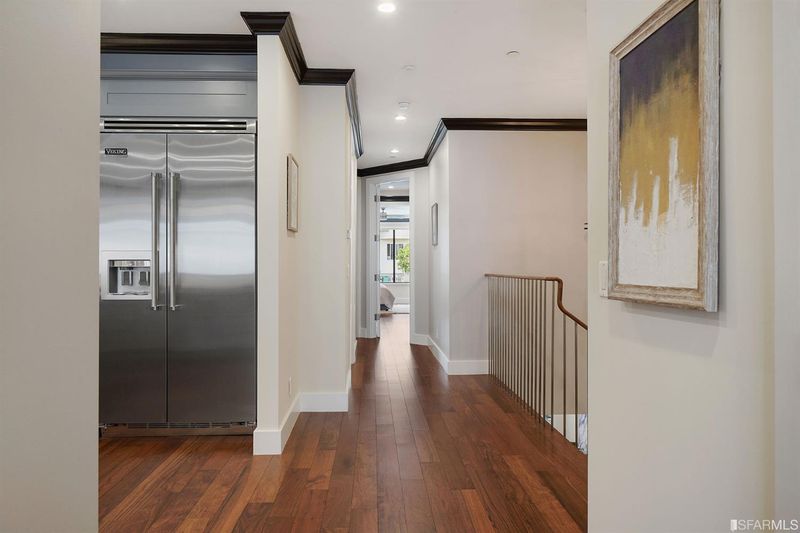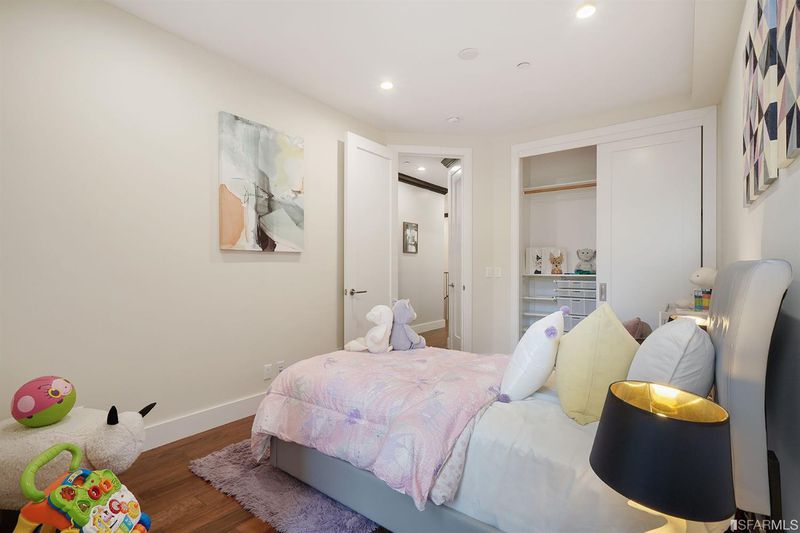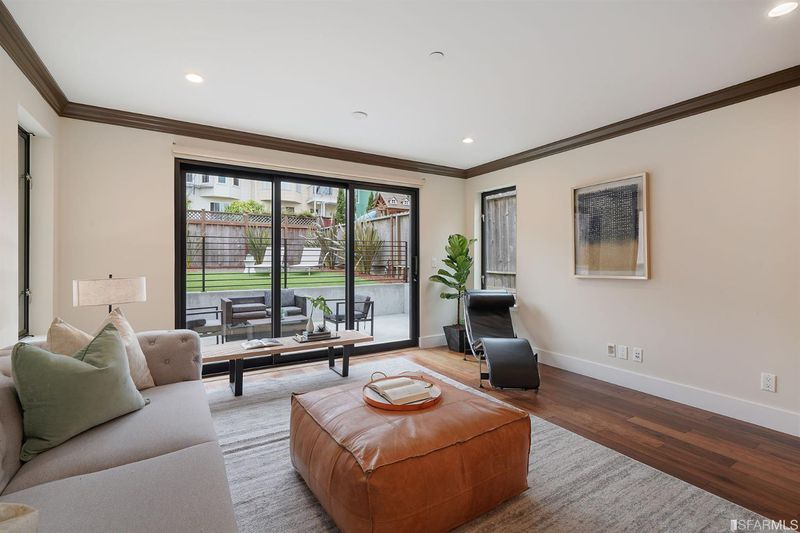 Sold At Asking
Sold At Asking
$1,995,000
2,248
SQ FT
$887
SQ/FT
425 31st Ave
@ clement - 1 - Central Richmond, San Francisco
- 3 Bed
- 3 Bath
- 0 Park
- 2,248 sqft
- San Francisco
-

Sleek & sophisticated house-like condo w/everything a family could want. Newly built in 2014, this turnkey modern layout with 3BR's includes an amazing Master Suite w/giant walk-in closet, 3 BA's on 2 levels, a huge family room w/wet bar overlooking a large private yard & 1 car pkg w/interior access from garage. Perfect for indoor/outdoor entertaining for adults & kids alike, & no expense was spared: Viking Professional appliances, walnut floors, quartz counters, radiant heat, smart control tech, video intercom, in-unit W/D, wired for CAT5, sound, & wireless access points throughout. Everything you need nearby: Lincoln Park and a new Andronico's market coming 1.5 blocks away. Great restaurants/bars for family dining or parents' night out including Fiorella, Pearl 6101, Pizzetta 211, Jang Soo BBQ, PPQ Dungeness Island, Tommy's Restaurant, Trad'r Sam's and so many more. Access to hiking & biking trails offer endless outdoor activities. Low HOA dues - $363.13- in a quiet 2 unit building
- Days on Market
- 40 days
- Current Status
- Sold
- Sold Price
- $1,995,000
- Sold At List Price
- -
- Original Price
- $1,995,000
- List Price
- $1,995,000
- On Market Date
- Sep 11, 2019
- Contingent Date
- Oct 8, 2019
- Contract Date
- Oct 21, 2019
- Close Date
- Oct 28, 2019
- Property Type
- Condominium
- District
- 1 - Central Richmond
- Zip Code
- 94121
- MLS ID
- 489023
- APN
- 1463-073
- Year Built
- 2014
- Stories in Building
- Unavailable
- Number of Units
- 2
- Possession
- Close of Escrow
- COE
- Oct 28, 2019
- Data Source
- SFAR
- Origin MLS System
Presidio Middle School
Public 6-8 Middle
Students: 1060 Distance: 0.1mi
Katherine Delmar Burke School
Private K-8 Elementary, All Female
Students: 400 Distance: 0.2mi
Washington (George) High School
Public 9-12 Secondary
Students: 1995 Distance: 0.2mi
St. John Of San Francisco Orthodox Acade
Private K-12 Combined Elementary And Secondary, Religious, Coed
Students: 49 Distance: 0.3mi
Lafayette Elementary School
Public K-5 Elementary
Students: 540 Distance: 0.4mi
San Francisco Pacific Academy
Private K-8 Coed
Students: 80 Distance: 0.4mi
- Bed
- 3
- Bath
- 3
- Shower Over Tub, Stall Shower, Radiant Heat
- Parking
- 0
- Enclosed, Attached, Interior Access, Automatic Door, Garage
- SQ FT
- 2,248
- SQ FT Source
- Per Tax Records
- Kitchen
- 220 Volt Wiring, Gas Range, Hood Over Range, Refrigerator, Ice Maker, Freezer, Dishwasher, Microwave, Garbage Disposal, Pantry
- Cooling
- Radiant
- Dining Room
- Lvng/Dng Rm Combo
- Disclosures
- Disclosure Pkg Avail
- Exterior Details
- Stucco, Wood Siding
- Flooring
- Hardwood, Tile
- Foundation
- Concrete Perimeter
- Fire Place
- 1, Gas Burning, Living Room
- Heating
- Radiant
- Laundry
- Washer/Dryer, In Closet
- Main Level
- 2 Bedrooms, 2 Baths, 1 Master Suite, Living Room, Dining Room, Kitchen
- Possession
- Close of Escrow
- Architectural Style
- Contemporary
- Special Listing Conditions
- None
- * Fee
- $363
- *Fee includes
- Water, Garbage, and Homeowners Insurance
MLS and other Information regarding properties for sale as shown in Theo have been obtained from various sources such as sellers, public records, agents and other third parties. This information may relate to the condition of the property, permitted or unpermitted uses, zoning, square footage, lot size/acreage or other matters affecting value or desirability. Unless otherwise indicated in writing, neither brokers, agents nor Theo have verified, or will verify, such information. If any such information is important to buyer in determining whether to buy, the price to pay or intended use of the property, buyer is urged to conduct their own investigation with qualified professionals, satisfy themselves with respect to that information, and to rely solely on the results of that investigation.
School data provided by GreatSchools. School service boundaries are intended to be used as reference only. To verify enrollment eligibility for a property, contact the school directly.


