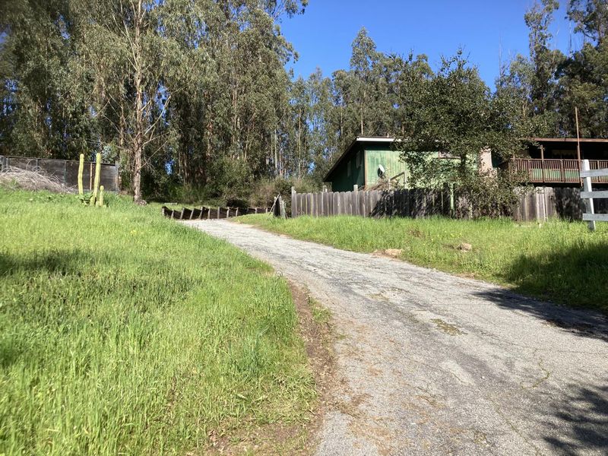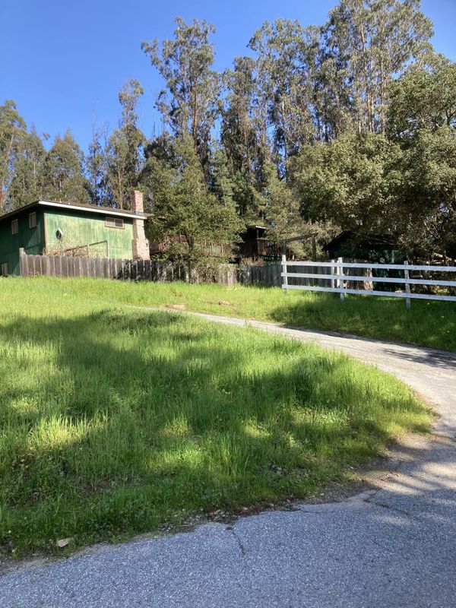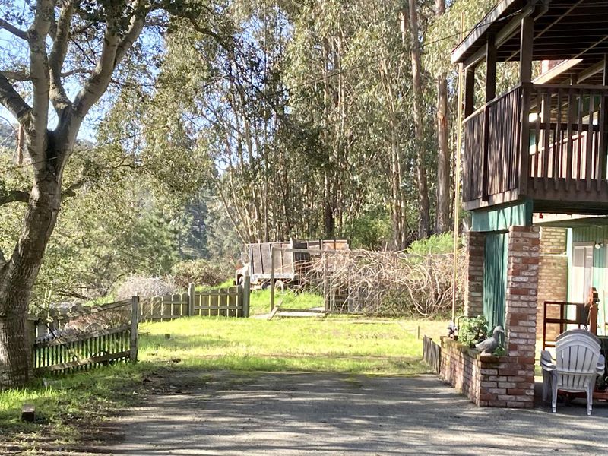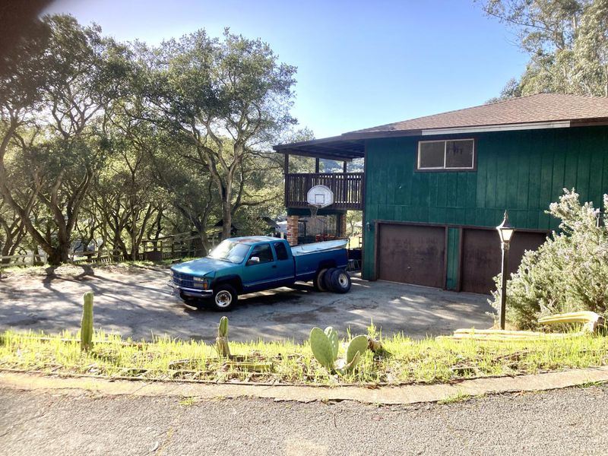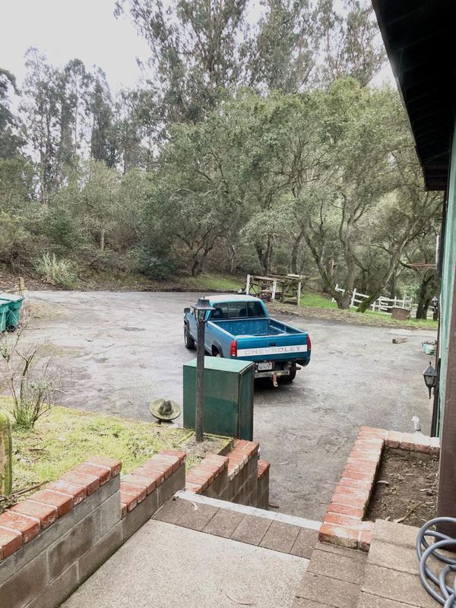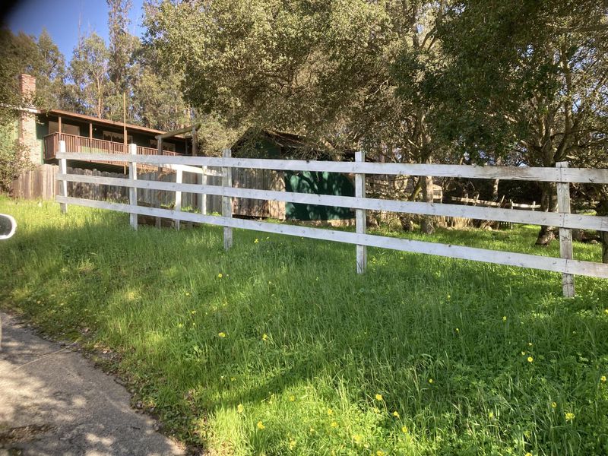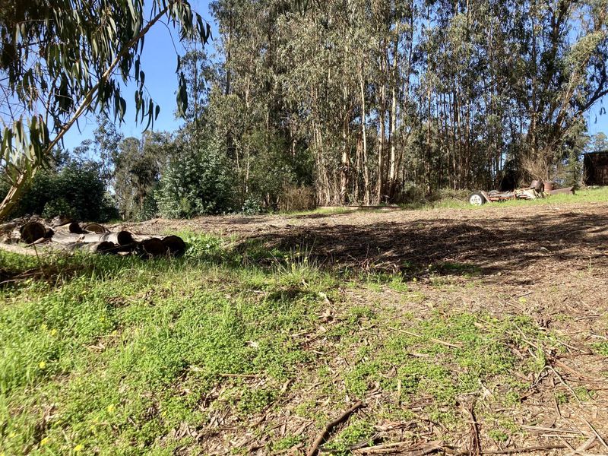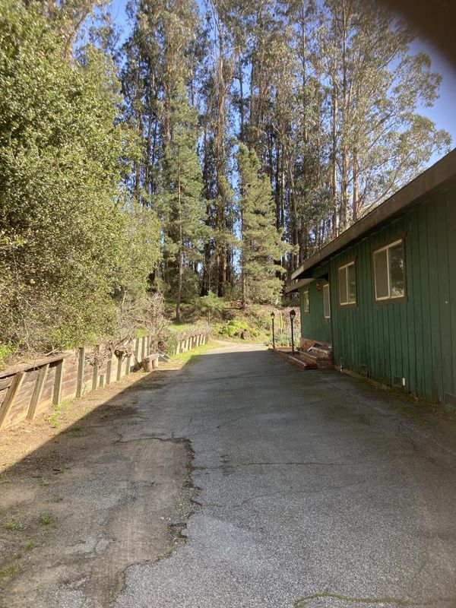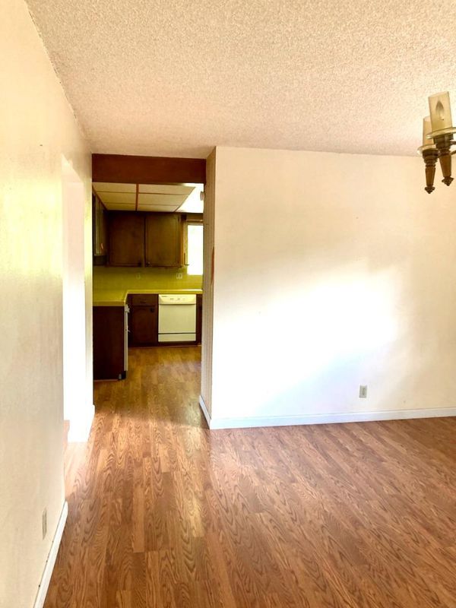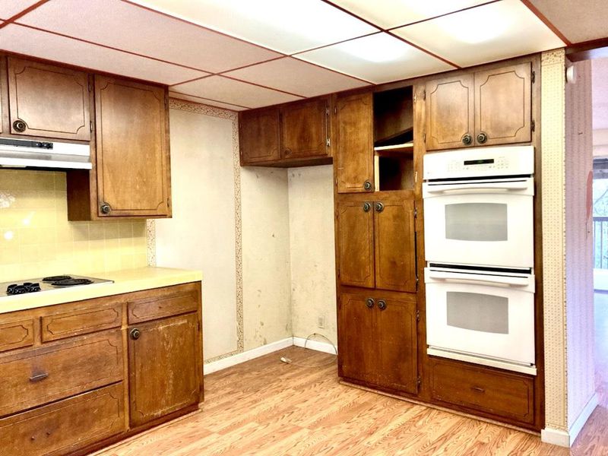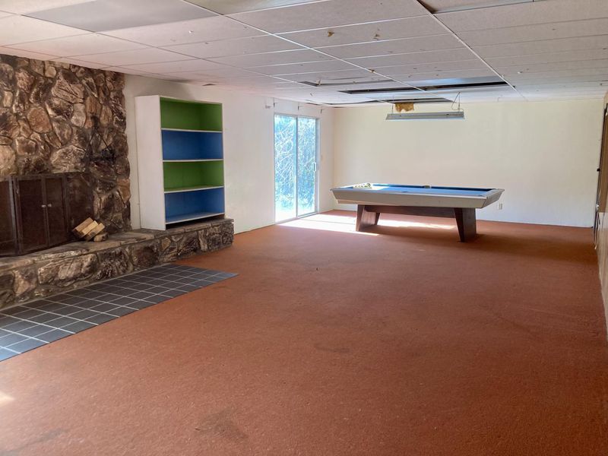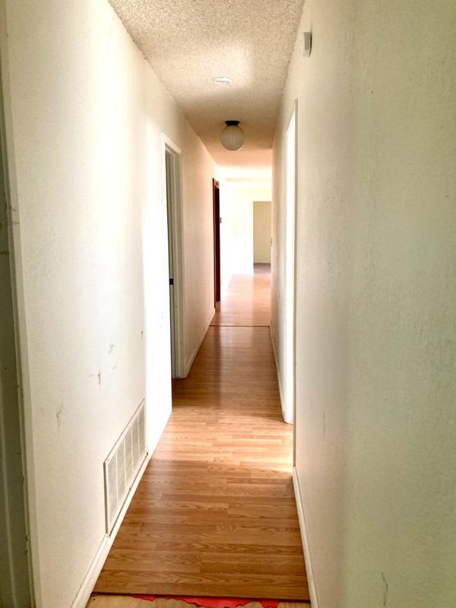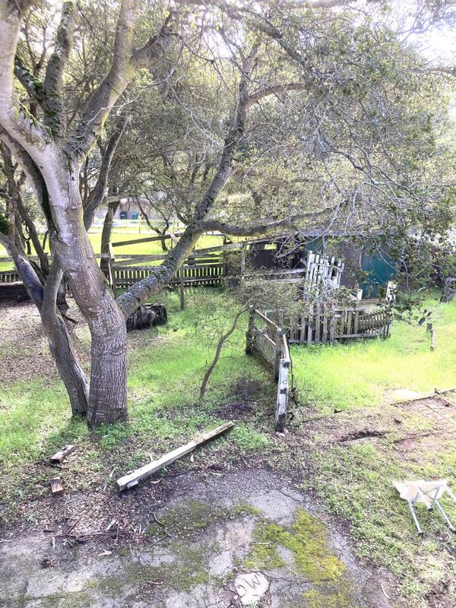 Sold 11.3% Over Asking
Sold 11.3% Over Asking
$835,000
3,250
SQ FT
$257
SQ/FT
17046 Wilson Way
@ San Miguel Canyon Rd - 57 - Prunedale, Elkhorn, Moss Landing, Royal Oaks
- 4 Bed
- 3 (2/1) Bath
- 22 Park
- 3,250 sqft
- ROYAL OAKS
-

Beloved Family home of many years is ready for a new family to live, love and make memories together. Generously sized home at 3250 sqft on 2 acres of horse property with room for expansion or building an additional dwelling unit. Spacious open floor plan with a large bright living room, eat in kitchen with breakfast bar, formal dining area and separate family room. Master bedroom suite and family room have sliding glass doors opening onto wrapped decking of the second floor for sunset views and star gazing. 4 large bedrooms, 2 full bathrooms upstairs,1/2 bath below in the huge bonus game room with sliding glass doors on either side of the wood burning fireplace opening to the yard and garden area. Plus a large laundry room with garage access, circular driveway and loads of parking for over sized vehicles, horse trailers, boats or RVs. Bring the whole family, horses and chickens ... Welcome Home to the Royal Oaks Ranch!
- Days on Market
- 10 days
- Current Status
- Sold
- Sold Price
- $835,000
- Over List Price
- 11.3%
- Original Price
- $749,900
- List Price
- $749,900
- On Market Date
- Feb 23, 2024
- Contract Date
- Mar 4, 2024
- Close Date
- Apr 12, 2024
- Property Type
- Single Family Home
- Area
- 57 - Prunedale, Elkhorn, Moss Landing
- Zip Code
- 95076
- MLS ID
- ML81955121
- APN
- 127-291-048-000
- Year Built
- 1973
- Stories in Building
- 2
- Possession
- Unavailable
- COE
- Apr 12, 2024
- Data Source
- MLSL
- Origin MLS System
- MLSListings, Inc.
Echo Valley Elementary School
Public K-6 Elementary
Students: 492 Distance: 0.6mi
Elkhorn Elementary School
Public K-6 Elementary
Students: 698 Distance: 3.3mi
Montessori Learning Center
Private PK-8 Montessori, Coed
Students: 70 Distance: 3.4mi
Prunedale Elementary School
Public K-6 Elementary
Students: 669 Distance: 3.6mi
North Monterey County Center For Independent Study
Public K-12 Alternative
Students: 128 Distance: 3.6mi
Central Bay High (Continuation) School
Public 9-12 Continuation
Students: 39 Distance: 3.6mi
- Bed
- 4
- Bath
- 3 (2/1)
- Half on Ground Floor, Shower over Tub - 1, Stall Shower
- Parking
- 22
- Attached Garage, Guest / Visitor Parking, Room for Oversized Vehicle
- SQ FT
- 3,250
- SQ FT Source
- Unavailable
- Lot SQ FT
- 86,249.0
- Lot Acres
- 1.980005 Acres
- Cooling
- None
- Dining Room
- Breakfast Bar, Formal Dining Room
- Disclosures
- Natural Hazard Disclosure
- Family Room
- Separate Family Room
- Flooring
- Carpet, Laminate, Vinyl / Linoleum
- Foundation
- Crawl Space
- Fire Place
- Wood Burning
- Heating
- Central Forced Air
- Laundry
- In Utility Room
- Views
- Forest / Woods, Pasture
- Architectural Style
- Ranch
- Fee
- Unavailable
MLS and other Information regarding properties for sale as shown in Theo have been obtained from various sources such as sellers, public records, agents and other third parties. This information may relate to the condition of the property, permitted or unpermitted uses, zoning, square footage, lot size/acreage or other matters affecting value or desirability. Unless otherwise indicated in writing, neither brokers, agents nor Theo have verified, or will verify, such information. If any such information is important to buyer in determining whether to buy, the price to pay or intended use of the property, buyer is urged to conduct their own investigation with qualified professionals, satisfy themselves with respect to that information, and to rely solely on the results of that investigation.
School data provided by GreatSchools. School service boundaries are intended to be used as reference only. To verify enrollment eligibility for a property, contact the school directly.
