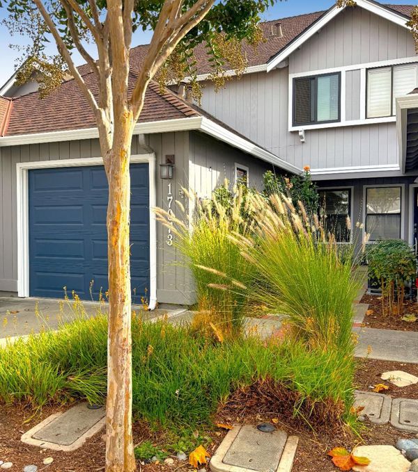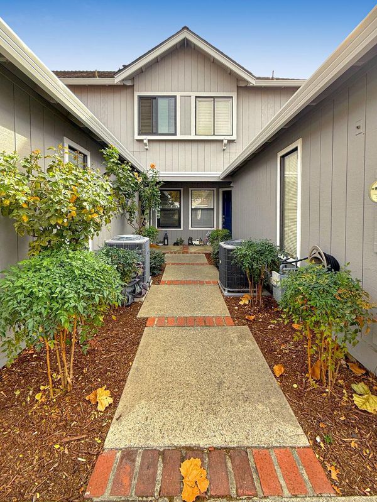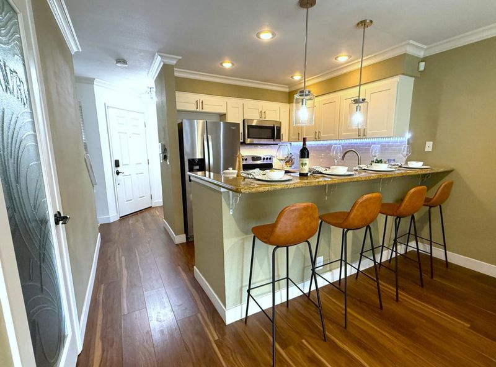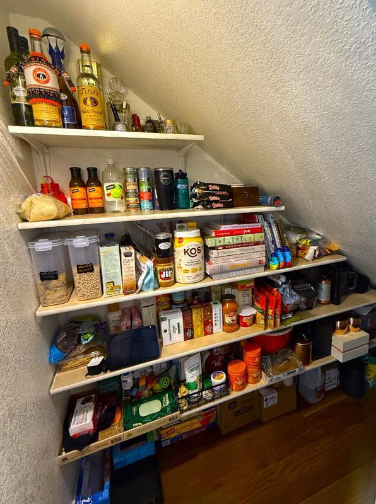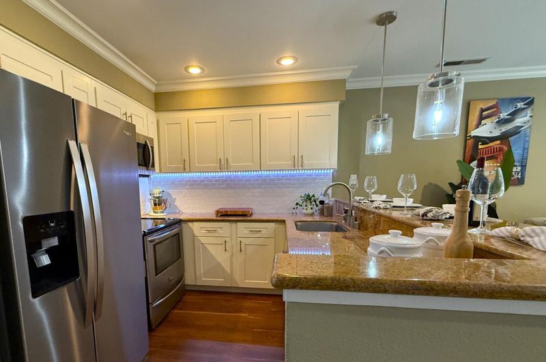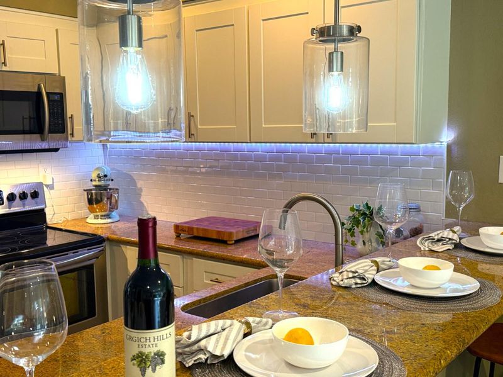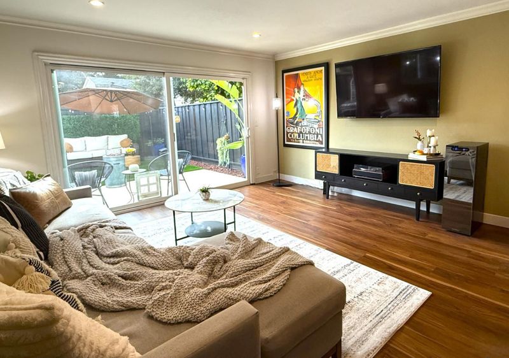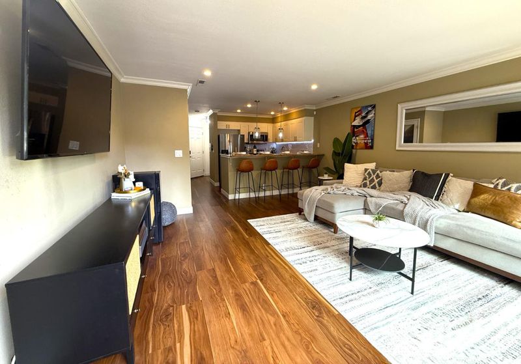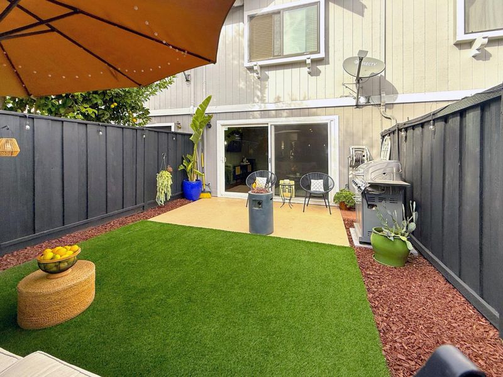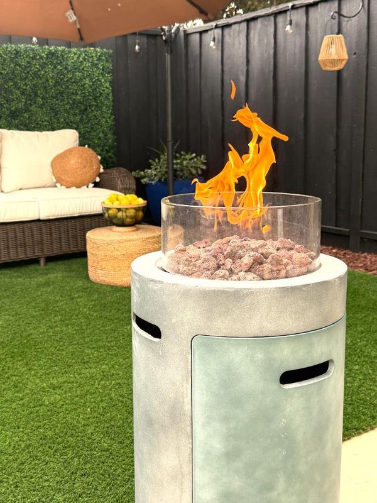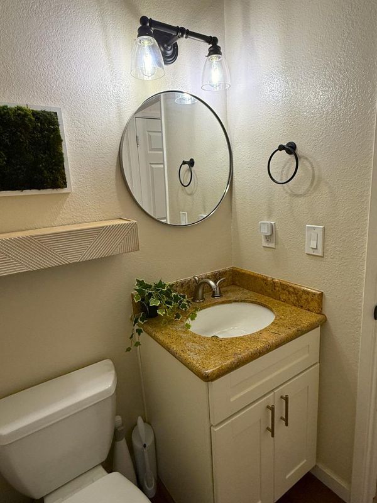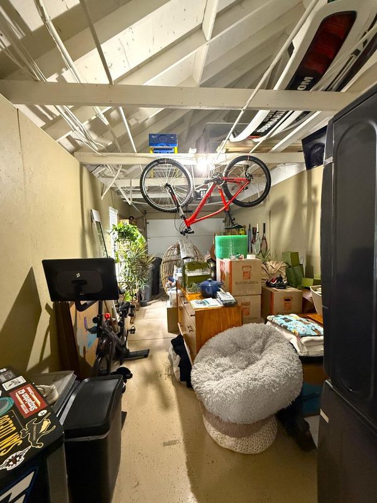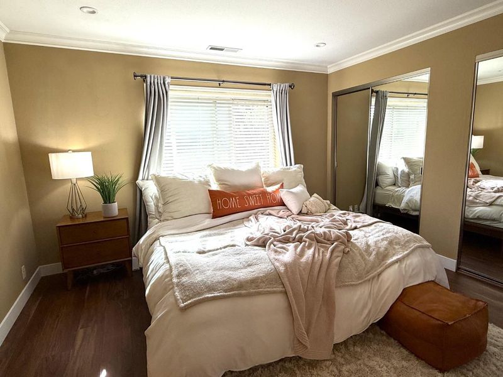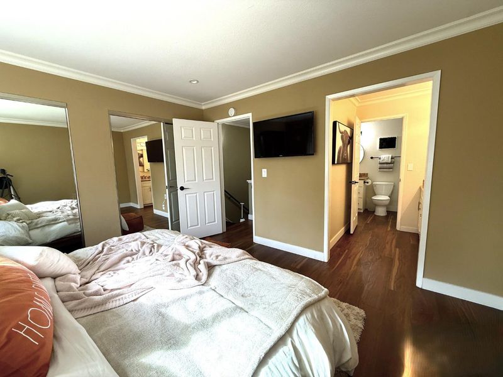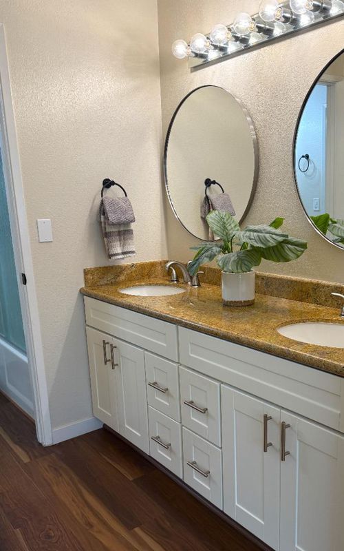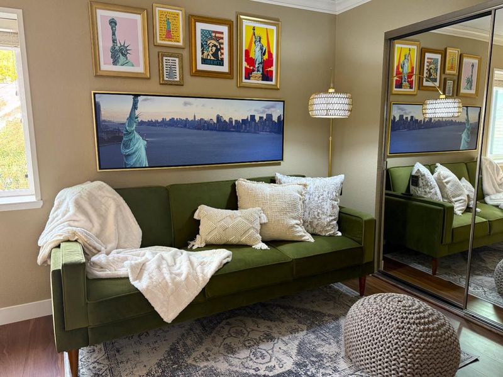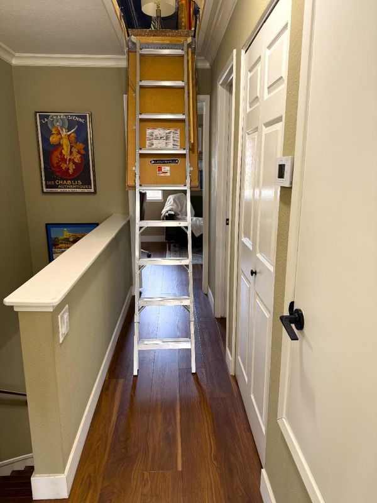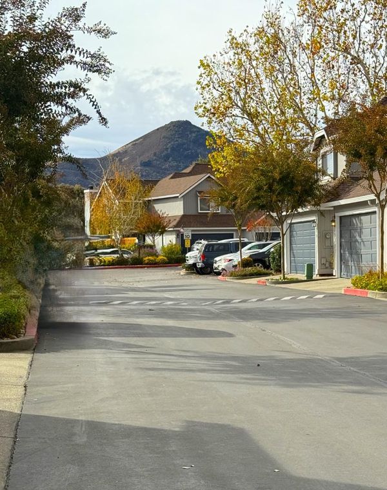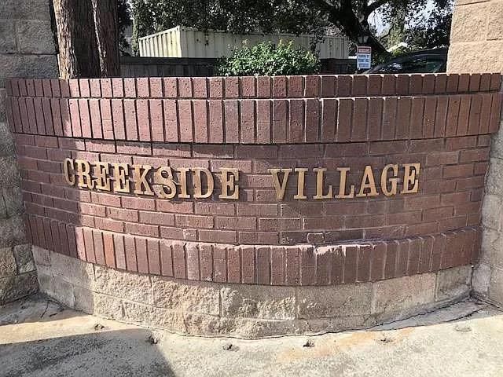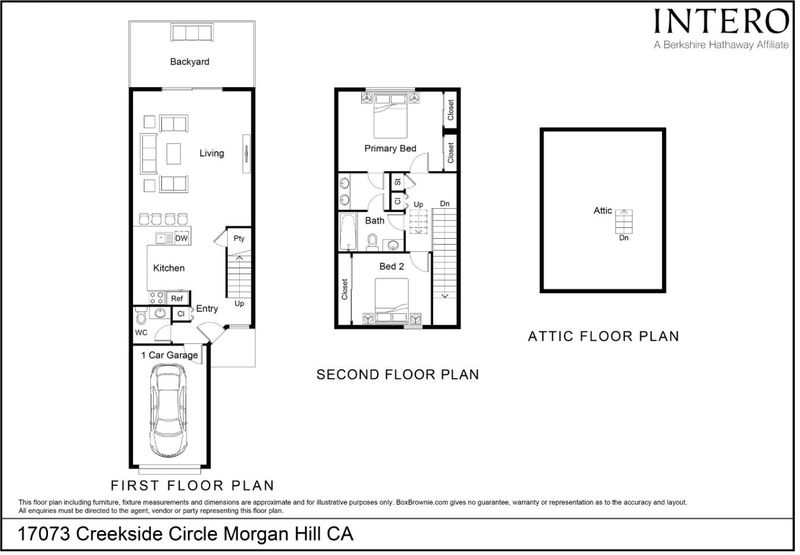
$699,000
1,024
SQ FT
$683
SQ/FT
17073 Creekside Circle
@ E. Dunne Ave. & Butterfield Blvd. - 1 - Morgan Hill / Gilroy / San Martin, Morgan Hill
- 2 Bed
- 2 (1/1) Bath
- 1 Park
- 1,024 sqft
- Morgan Hill
-

This charming townhouse nestled in the sought-after Creekside Village Community, is perfect for young professionals & first-time home buyers. The heart of the home is the kitchen, boasting granite countertops, premium stainless-steel appliances & updated lighting. Adjacent to the island/breakfast bar, the living room extends the open-concept design with stylish living space, complete with a convenient sliding door that brings the outside in with an inviting patio perfect for outdoor meals & entertaining. Upstairs, the master suite is a haven of tranquility, featuring ample closet space & a dual sink vanity with separate toilet & shower area. The hidden gem is the nearly 300 sf stand-up attic space, offering bountiful storage or a creative space, easily accessible via a pulldown ladder. Residents enjoy a plethora of amenities including a fitness center, tennis/pickleball courts, a basketball court, & relaxing pool/hot tub area for unwinding after a busy day. With an attached garage, inside laundry & extra half bath, this home checks every box for convenience & comfort. Situated with excellent connectivity to highways, the airport, transit, and a stone's throw from downtown's eateries & entertainment, 17073 Creekside Circle is truly a Morgan Hill treasure awaiting its new owners.
- Days on Market
- 6 days
- Current Status
- Active
- Original Price
- $699,000
- List Price
- $699,000
- On Market Date
- Nov 20, 2024
- Property Type
- Townhouse
- Area
- 1 - Morgan Hill / Gilroy / San Martin
- Zip Code
- 95037
- MLS ID
- ML81986657
- APN
- 726-03-117
- Year Built
- 1985
- Stories in Building
- 2
- Possession
- COE
- Data Source
- MLSL
- Origin MLS System
- MLSListings, Inc.
Tutor Time
Private PK-6
Students: NA Distance: 0.2mi
Lewis H. Britton Middle School
Public 6-8 Combined Elementary And Secondary
Students: 773 Distance: 0.8mi
Shadow Mountain Baptist School
Private PK-12 Combined Elementary And Secondary, Religious, Nonprofit
Students: 106 Distance: 0.8mi
Barrett Elementary School
Public K-5 Elementary
Students: 419 Distance: 0.8mi
St. Catherine Elementary School
Private K-8 Elementary, Religious, Coed
Students: 315 Distance: 0.9mi
P. A. Walsh Elementary School
Public K-5 Elementary, Coed
Students: 417 Distance: 0.9mi
- Bed
- 2
- Bath
- 2 (1/1)
- Double Sinks, Granite, Half on Ground Floor, Shower and Tub, Shower over Tub - 1, Split Bath, Updated Bath
- Parking
- 1
- Attached Garage
- SQ FT
- 1,024
- SQ FT Source
- Unavailable
- Pool Info
- Community Facility
- Kitchen
- Cooktop - Electric, Countertop - Granite, Dishwasher, Garbage Disposal, Microwave, Oven Range - Electric, Pantry
- Cooling
- Central AC
- Dining Room
- Breakfast Bar, Dining Area in Living Room, No Formal Dining Room
- Disclosures
- Flood Zone - See Report, Natural Hazard Disclosure
- Family Room
- No Family Room
- Flooring
- Other, Tile, Carpet, Granite, Hardwood
- Foundation
- Concrete Slab
- Heating
- Central Forced Air
- Laundry
- In Garage, Washer / Dryer
- Possession
- COE
- Architectural Style
- Traditional
- * Fee
- $365
- Name
- Creekside Village HOA
- Phone
- 408-848-5480
- *Fee includes
- Maintenance - Exterior, Exterior Painting, Landscaping / Gardening, Pool, Spa, or Tennis, Roof, Security Service, Common Area Electricity, Insurance, Insurance - Common Area, and Maintenance - Common Area
MLS and other Information regarding properties for sale as shown in Theo have been obtained from various sources such as sellers, public records, agents and other third parties. This information may relate to the condition of the property, permitted or unpermitted uses, zoning, square footage, lot size/acreage or other matters affecting value or desirability. Unless otherwise indicated in writing, neither brokers, agents nor Theo have verified, or will verify, such information. If any such information is important to buyer in determining whether to buy, the price to pay or intended use of the property, buyer is urged to conduct their own investigation with qualified professionals, satisfy themselves with respect to that information, and to rely solely on the results of that investigation.
School data provided by GreatSchools. School service boundaries are intended to be used as reference only. To verify enrollment eligibility for a property, contact the school directly.
