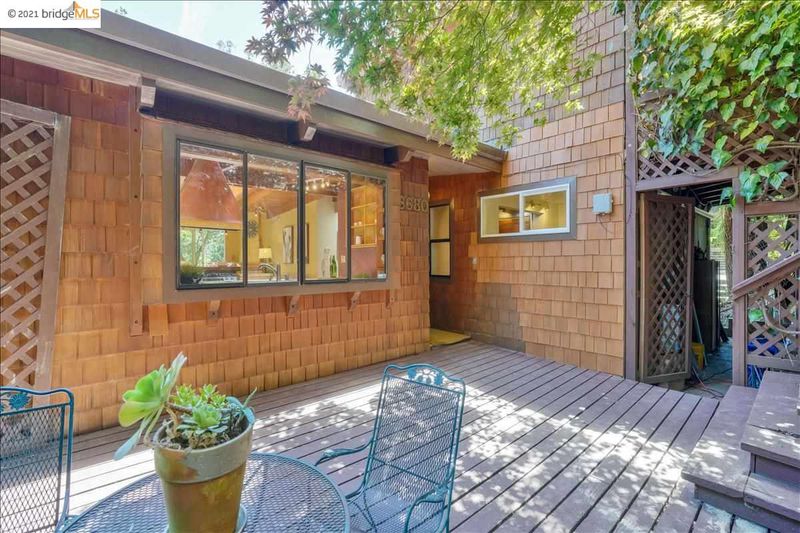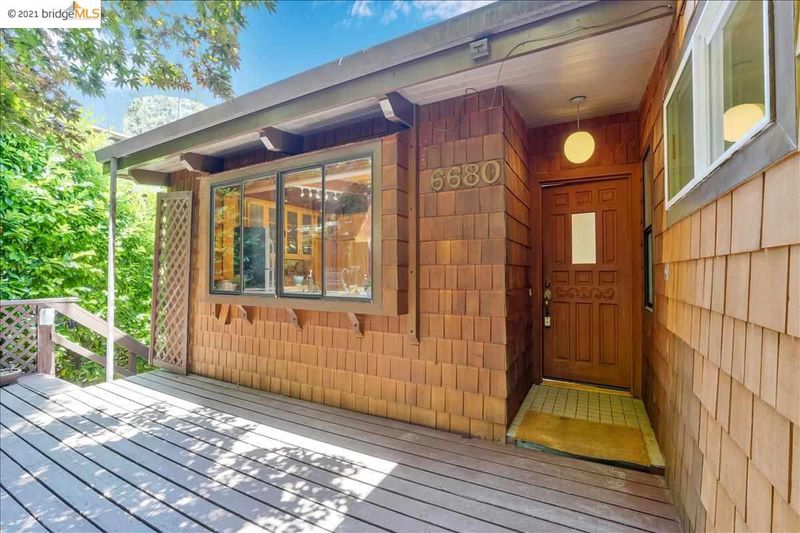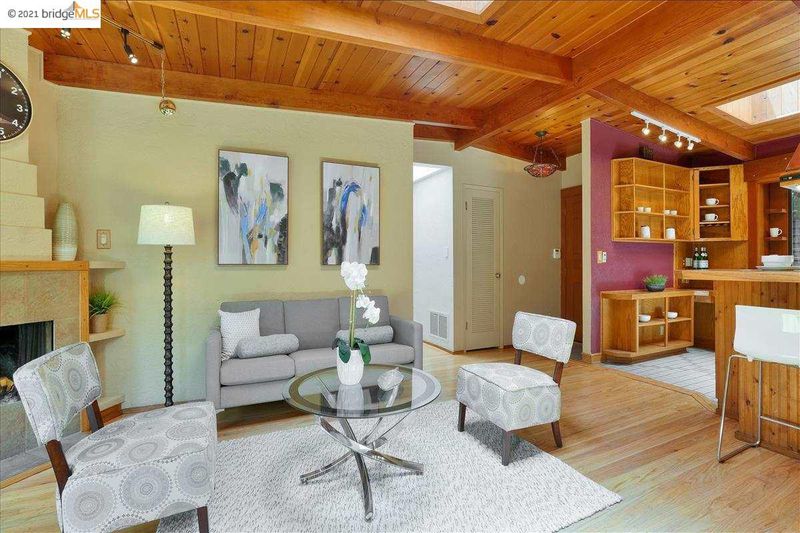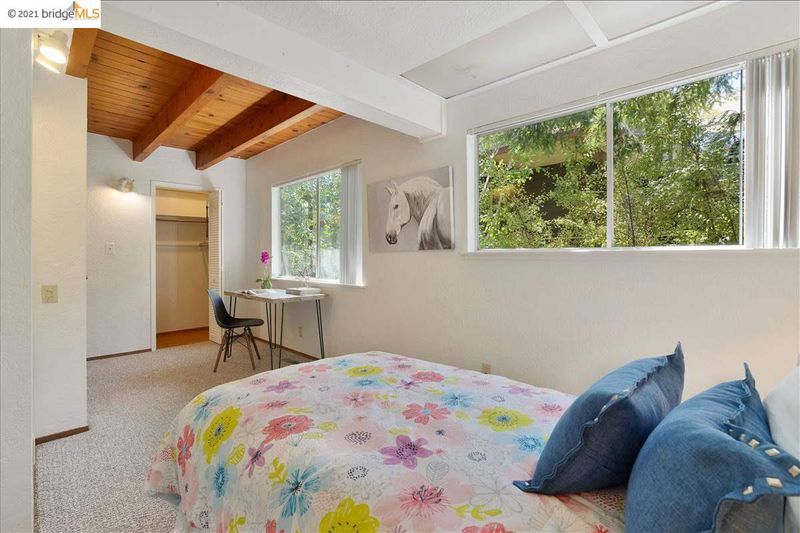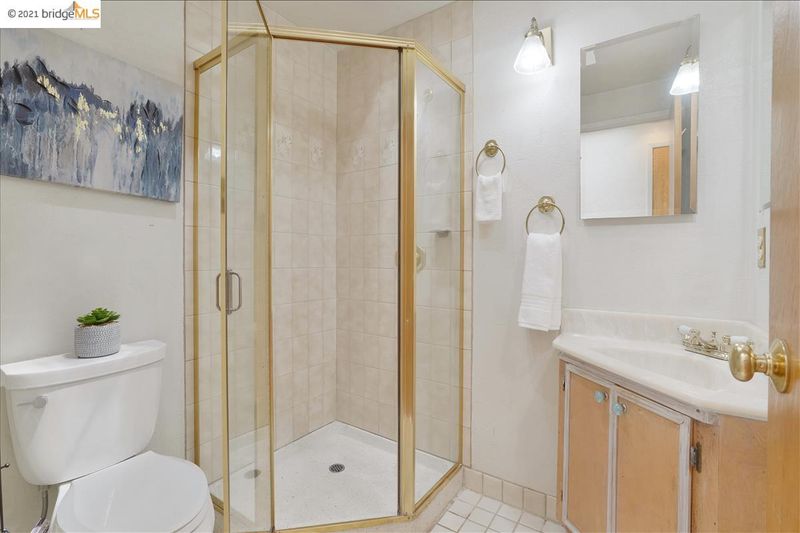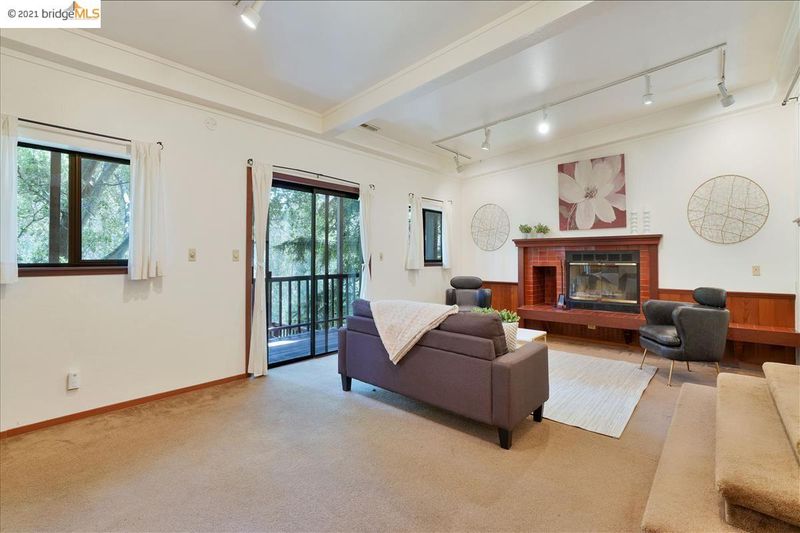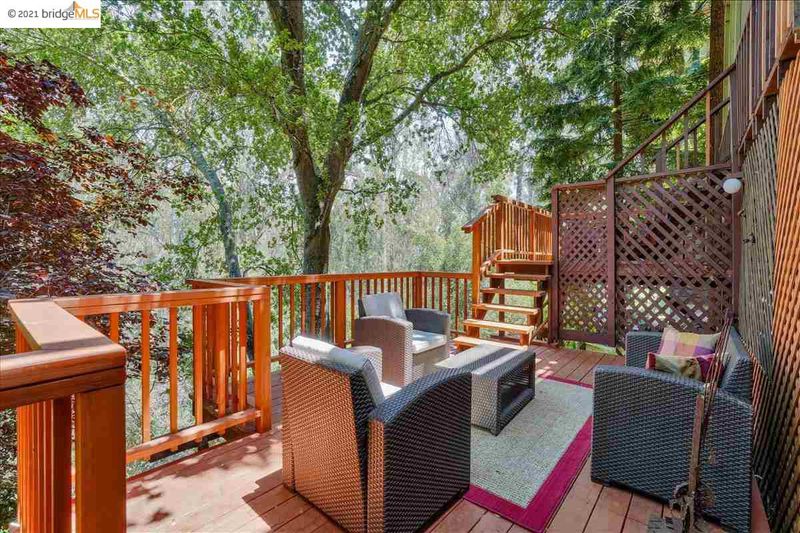 Sold 17.6% Over Asking
Sold 17.6% Over Asking
$1,175,000
2,194
SQ FT
$536
SQ/FT
6680 Pine Needle Dr
@ Broadway Terrace - MONTCLAIR, Oakland
- 4 Bed
- 3 Bath
- 2 Park
- 2,194 sqft
- OAKLAND
-

Exuding an enchanting earthy vibe throughout, this Oakland home has been crafted for the true nature lover with a great appreciation for style and comfort. Step inside, featuring hardwood floors underfoot creating an interior delighted guests won’t want to leave. Wood-clad ceilings and exposed wood beams grace the main gathering areas where skylights allow natural light to liven up the space. The living room is wrapped on two sides with windows overlooking the forest setting, offering an idyllic spot to relax as warmth kindles from the fireplace. Easily flow to the open kitchen equipped a copper range hood and a breakfast bar with a seating area for casual dining. In the three main-level bedrooms, there are views to the lush outdoors, with the master showcasing a glass-enclosed shower and a double-sink vanity in the ensuite. The family room showcasing another fireplace is set on the lower level along with another bedroom suite and an additional kitchen. Enjoy being one with nature.
- Current Status
- Sold
- Sold Price
- $1,175,000
- Over List Price
- 17.6%
- Original Price
- $999,000
- List Price
- $999,000
- On Market Date
- Jun 22, 2021
- Contract Date
- Jul 7, 2021
- Close Date
- Aug 3, 2021
- Property Type
- Detached
- D/N/S
- MONTCLAIR
- Zip Code
- 94611
- MLS ID
- 40955463
- APN
- 48G-7431-41
- Year Built
- 1963
- Stories in Building
- Unavailable
- Possession
- COE
- COE
- Aug 3, 2021
- Data Source
- MAXEBRDI
- Origin MLS System
- Bridge AOR
Doulos Academy
Private 1-12
Students: 6 Distance: 0.6mi
Thornhill Elementary School
Public K-5 Elementary, Core Knowledge
Students: 410 Distance: 0.9mi
Kaiser Elementary School
Public K-5 Elementary
Students: 268 Distance: 1.1mi
Bentley
Private K-8 Combined Elementary And Secondary, Nonprofit
Students: 700 Distance: 1.2mi
Aurora School
Private K-5 Alternative, Elementary, Coed
Students: 100 Distance: 1.2mi
Holy Names High School
Private 9-12 Secondary, Religious, All Female
Students: 138 Distance: 1.2mi
- Bed
- 4
- Bath
- 3
- Parking
- 2
- Attached Garage
- SQ FT
- 2,194
- SQ FT Source
- Public Records
- Lot SQ FT
- 10,100.0
- Lot Acres
- 0.231864 Acres
- Pool Info
- None
- Kitchen
- Counter - Stone, Counter - Tile, Dishwasher, Gas Range/Cooktop, Refrigerator
- Cooling
- No Air Conditioning
- Disclosures
- Nat Hazard Disclosure, Rent Control, Disclosure Package Avail
- Exterior Details
- Wood Siding
- Flooring
- Carpet, Hardwood Floors, Tile
- Foundation
- Raised
- Fire Place
- Family Room, Living Room
- Heating
- Forced Air 1 Zone
- Laundry
- Dryer, In Laundry Room, Washer
- Main Level
- 2 Baths, 3 Bedrooms, Primary Bedrm Suite - 1
- Views
- Hills, Wooded
- Possession
- COE
- Basement
- 1 Bedroom, Laundry Facility
- Architectural Style
- Contemporary
- Non-Master Bathroom Includes
- Shower Over Tub, Tile
- Construction Status
- Existing
- Additional Equipment
- Dryer, Garage Door Opener, Washer, Water Heater Gas, Smoke Detector, All Public Utilities
- Lot Description
- Down Slope
- Pool
- None
- Roof
- Composition
- Solar
- None
- Terms
- Cash, Conventional, 1031 Exchange, FHA
- Water and Sewer
- Sewer System - Public, Water - Public, Sewer Connected, Sewer in Street
- Yard Description
- Deck(s)
- Fee
- Unavailable
MLS and other Information regarding properties for sale as shown in Theo have been obtained from various sources such as sellers, public records, agents and other third parties. This information may relate to the condition of the property, permitted or unpermitted uses, zoning, square footage, lot size/acreage or other matters affecting value or desirability. Unless otherwise indicated in writing, neither brokers, agents nor Theo have verified, or will verify, such information. If any such information is important to buyer in determining whether to buy, the price to pay or intended use of the property, buyer is urged to conduct their own investigation with qualified professionals, satisfy themselves with respect to that information, and to rely solely on the results of that investigation.
School data provided by GreatSchools. School service boundaries are intended to be used as reference only. To verify enrollment eligibility for a property, contact the school directly.
