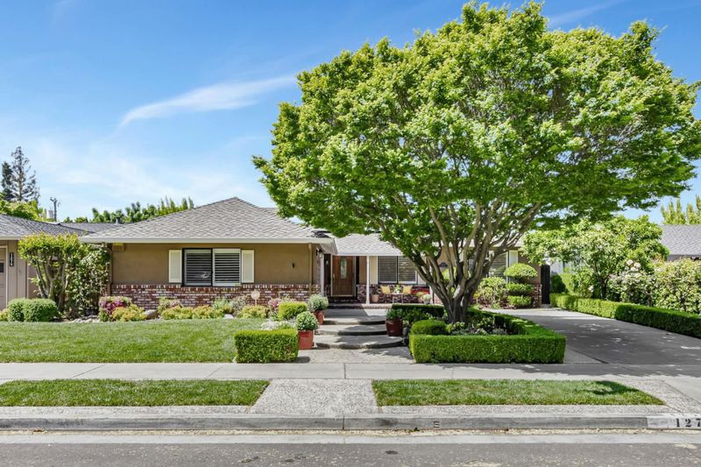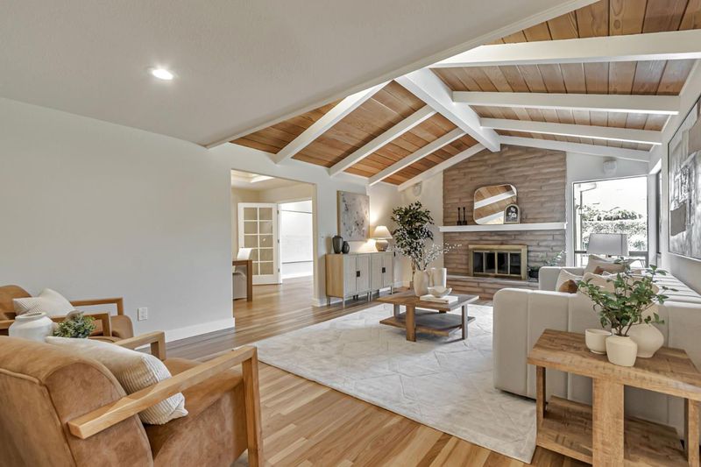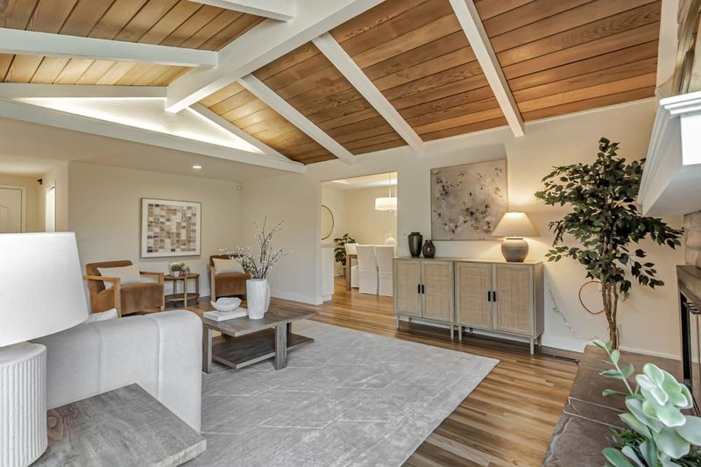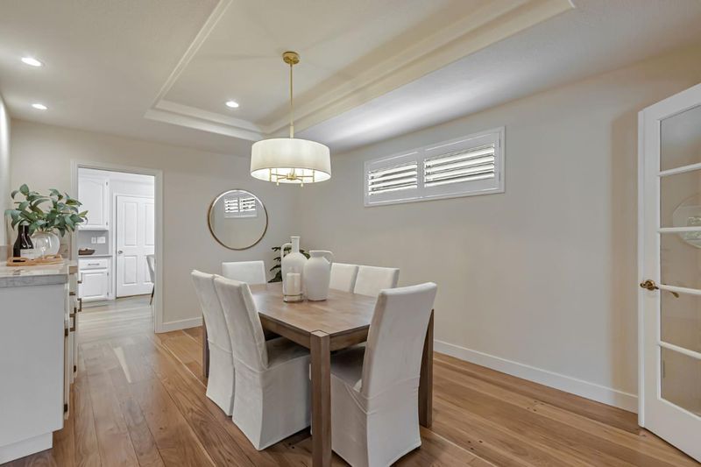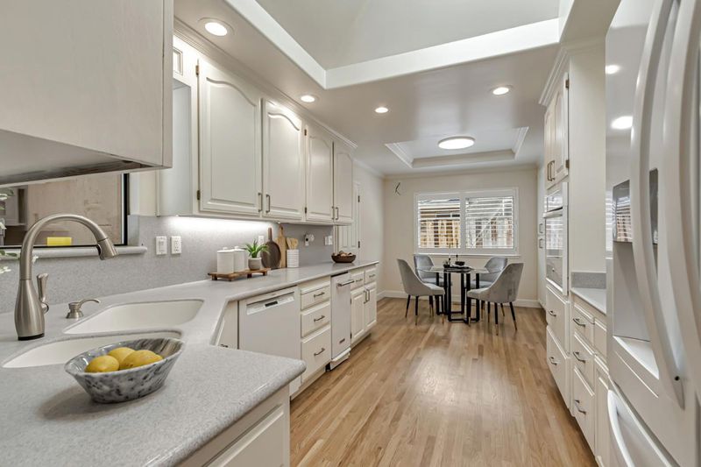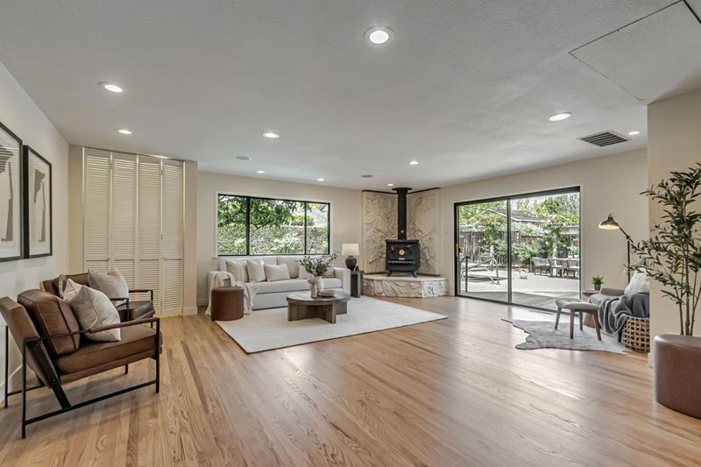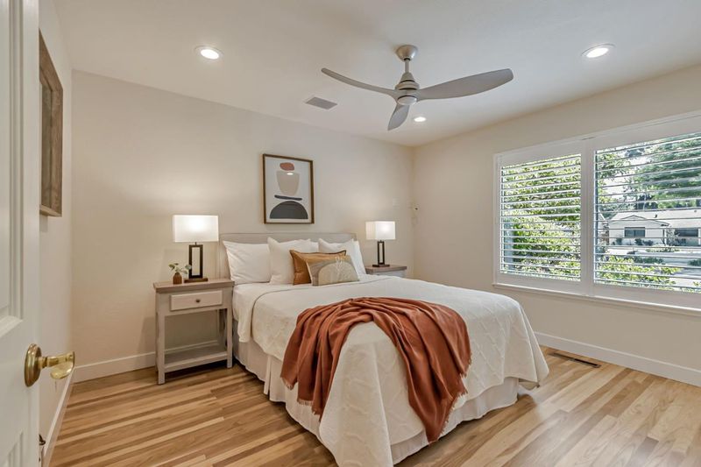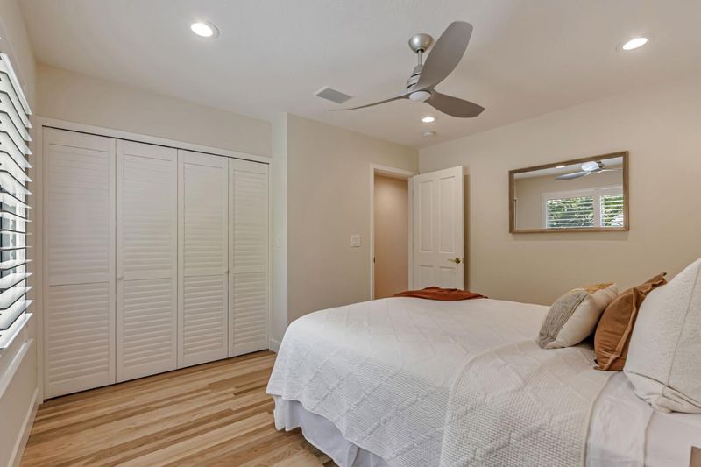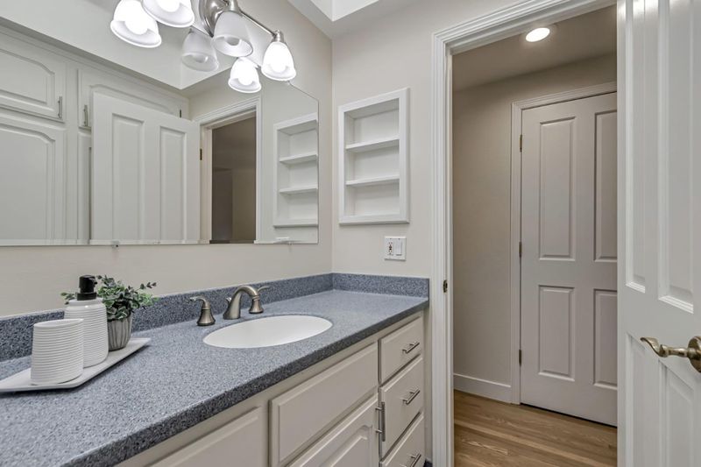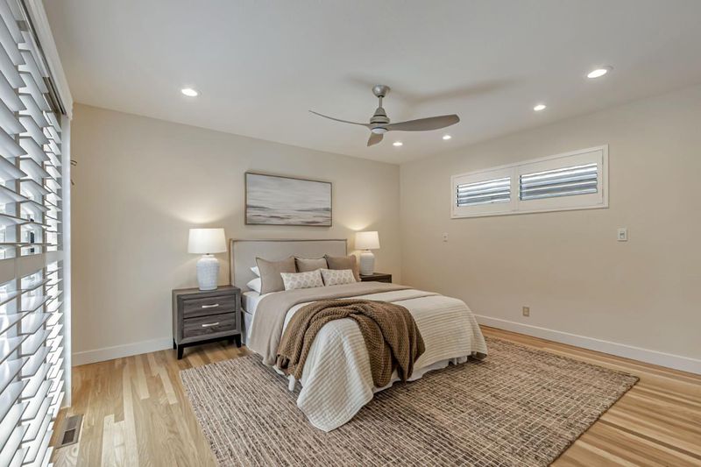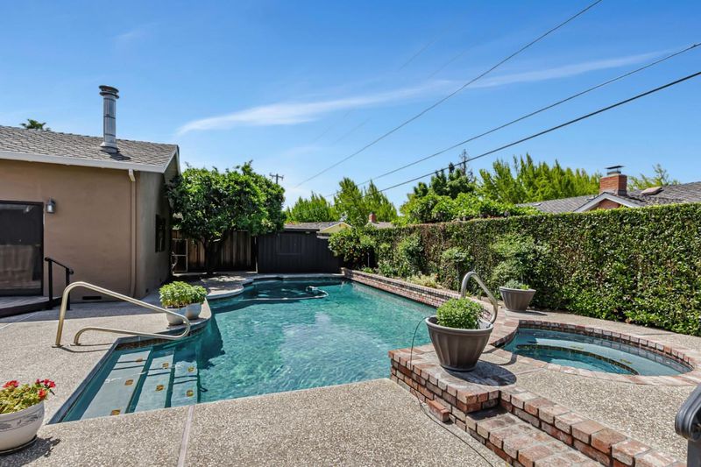
$2,499,000
2,241
SQ FT
$1,115
SQ/FT
1271 Avis Drive
@ Fruitdale/Cherry - 9 - Central San Jose, San Jose
- 4 Bed
- 2 Bath
- 2 Park
- 2,241 sqft
- SAN JOSE
-

This wonderful ranch home is located on a quiet street and lovely neighborhood! So much to enjoy with all fresh new interior paint, new lighting and newly sanded/stained wood floors in most all of the home (except the bathrooms). The updated kitchen has its own eating area and plenty of cabinets for all your kitchen needs. The separate dining room with a built in cabinet and new light fixture shows off it's great size. Two living rooms both off the dining room each with its own fireplace/wood stove. The larger living room provides easy access to the rear and side yards and has plenty of room to add a home office area. There are 4 bedrooms with one featuring a built in desk but still room for a bed. The primary retreat with an updated bathroom also offers access to rear yard deck where you can enjoy your morning coffee listening to the soothing sound of a waterfall from the gorgeous pool and spa. There is plenty of room for lounging, barbequing, and dining in the lovely rear yard. Other features include: Cathedral ceiling in front living room, skylights in kitchen and bathrooms, two fireplaces and more....
- Days on Market
- 3 days
- Current Status
- Active
- Original Price
- $2,499,000
- List Price
- $2,499,000
- On Market Date
- Apr 18, 2025
- Property Type
- Single Family Home
- Area
- 9 - Central San Jose
- Zip Code
- 95126
- MLS ID
- ML82000029
- APN
- 264-62-045
- Year Built
- 1964
- Stories in Building
- 1
- Possession
- COE
- Data Source
- MLSL
- Origin MLS System
- MLSListings, Inc.
San Jose Montessori School
Private K Montessori, Elementary, Coed
Students: 48 Distance: 0.3mi
BASIS Independent Silicon Valley
Private 5-12 Coed
Students: 800 Distance: 0.5mi
River Glen School
Public K-8 Elementary
Students: 520 Distance: 0.7mi
Sherman Oaks Elementary School
Charter K-6 Elementary
Students: 538 Distance: 0.8mi
Eitz Chaim Academy
Private K-8 Elementary, Religious, Nonprofit
Students: NA Distance: 0.8mi
Willow Glen Elementary School
Public K-5 Elementary
Students: 756 Distance: 0.9mi
- Bed
- 4
- Bath
- 2
- Primary - Stall Shower(s), Shower over Tub - 1, Stall Shower, Tile, Updated Bath
- Parking
- 2
- Attached Garage, On Street
- SQ FT
- 2,241
- SQ FT Source
- Unavailable
- Lot SQ FT
- 7,812.0
- Lot Acres
- 0.179339 Acres
- Pool Info
- Pool - Heated, Pool - In Ground, Pool / Spa Combo
- Kitchen
- 220 Volt Outlet, Countertop - Solid Surface / Corian, Dishwasher, Garbage Disposal, Hood Over Range, Oven Range - Built-In, Oven Range - Electric
- Cooling
- Ceiling Fan, Central AC
- Dining Room
- Breakfast Nook, Formal Dining Room
- Disclosures
- NHDS Report
- Family Room
- Separate Family Room
- Flooring
- Hardwood, Tile
- Foundation
- Concrete Perimeter
- Fire Place
- Family Room, Living Room, Wood Burning, Wood Stove
- Heating
- Central Forced Air, Fireplace, Solar
- Laundry
- In Garage, Washer / Dryer
- Views
- Neighborhood
- Possession
- COE
- Architectural Style
- Ranch
- Fee
- Unavailable
MLS and other Information regarding properties for sale as shown in Theo have been obtained from various sources such as sellers, public records, agents and other third parties. This information may relate to the condition of the property, permitted or unpermitted uses, zoning, square footage, lot size/acreage or other matters affecting value or desirability. Unless otherwise indicated in writing, neither brokers, agents nor Theo have verified, or will verify, such information. If any such information is important to buyer in determining whether to buy, the price to pay or intended use of the property, buyer is urged to conduct their own investigation with qualified professionals, satisfy themselves with respect to that information, and to rely solely on the results of that investigation.
School data provided by GreatSchools. School service boundaries are intended to be used as reference only. To verify enrollment eligibility for a property, contact the school directly.
