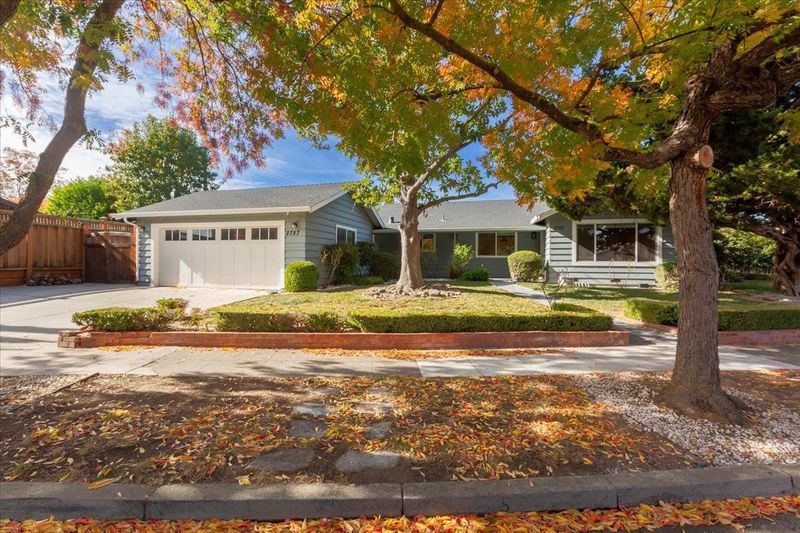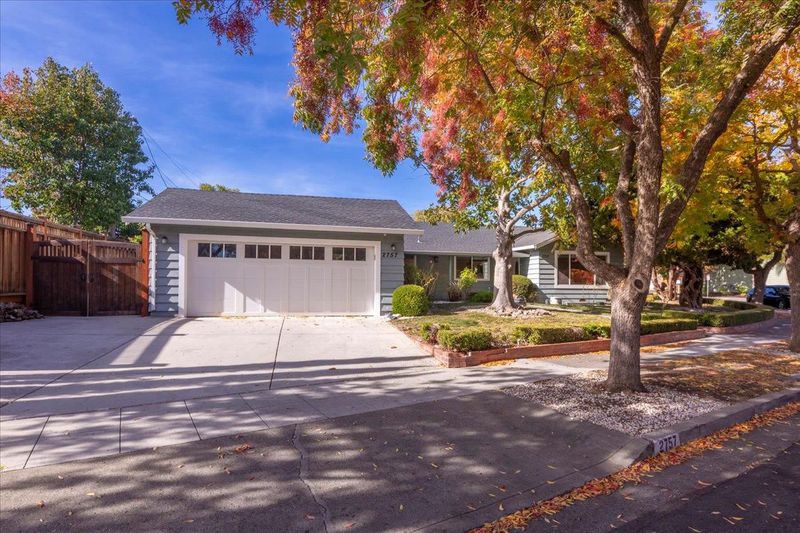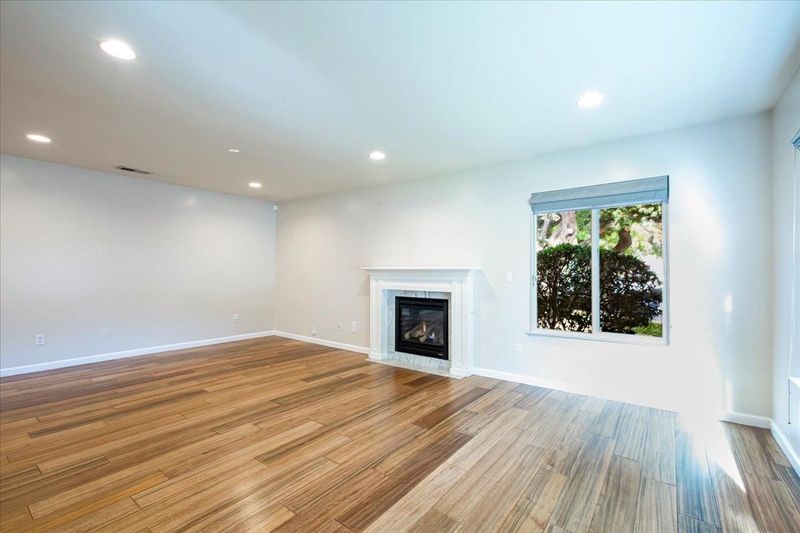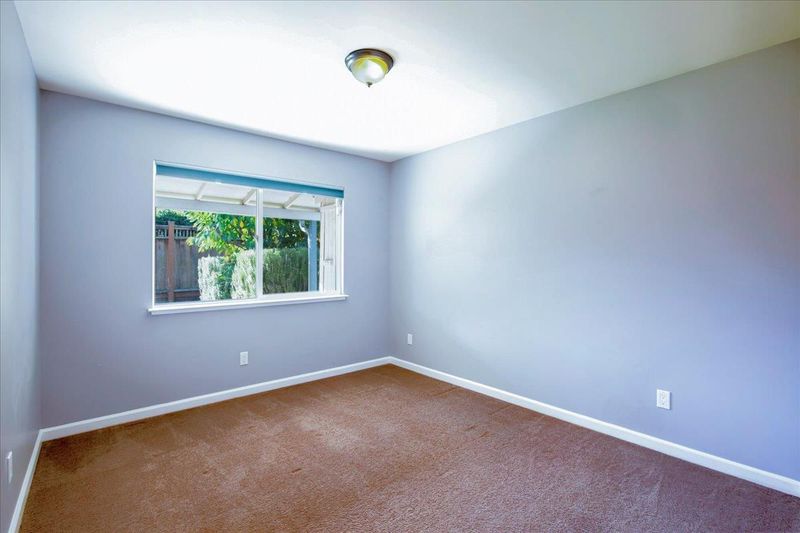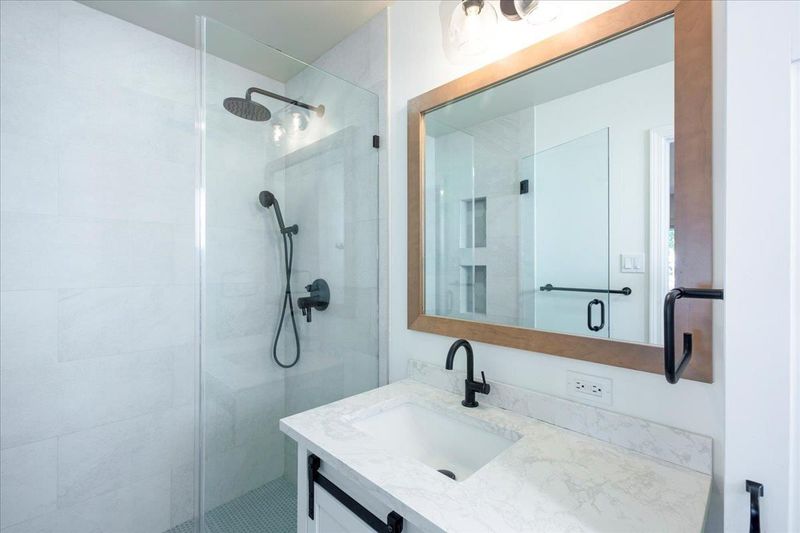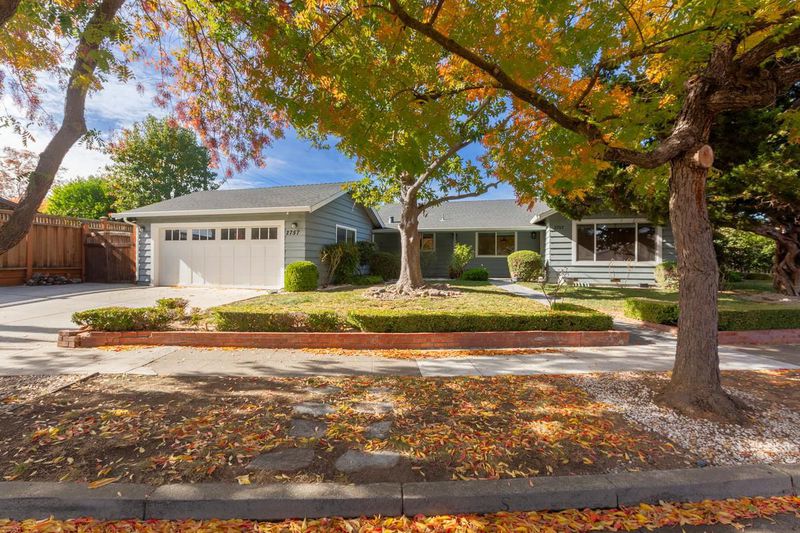
$1,899,000
1,563
SQ FT
$1,215
SQ/FT
2757 Theresa Lane
@ Lantz - 10 - Willow Glen, San Jose
- 3 Bed
- 2 Bath
- -31 Park
- 1,563 sqft
- SAN JOSE
-

-
Sun Nov 24, 12:00 pm - 4:00 pm
Come by to see this single level 3 bed, 2 bath home in amazing location. Good schools and easy commute access to 17 & 85. Walk to restaurants, Lunardi's, more! Minutes to Los Gatos, Lost Gatos Creek Trail, Pruneyard, & Campbell. Sweet neighborhood!
Charming Single-Level Home in Prime San Jose Location. Wonderful neighborhood with top-rated Cambrian Elementary School District and Campbell Union High School District. Amazing commute location with access to 85 and 17 just minutes away. Los Gatos, Pruneyard, Downtown Cambell, Los Gatos Trail are all within minutes. Very walkable area with Lunardis, coffee, and many restaurants to choose from! This single level home has an open floor plan with living room, dining area and kitchen allowing for easy flow in living areas. The kitchen is updated with granite counters, stainless appliances including a Thermador range, Viking hood and Subzero refrigerator and great cabinet space for storage. Kitchen opens through a slider to the fenced yard with turf and room to garden. A primary suite with a lovely remodeled bathroom with multi-head shower and open shelving. The 2 other bedrooms have good separation from the living areas. 2nd bath has double sinks and linen closet with shower over tub. Laundry room also opens to the yard. Two car garage with built-in cabinets and attic storage space. Large front yard, lovely walking neighborhood, super convenient location! This home has so much to offer!
- Days on Market
- 3 days
- Current Status
- Active
- Original Price
- $1,899,000
- List Price
- $1,899,000
- On Market Date
- Nov 21, 2024
- Property Type
- Single Family Home
- Area
- 10 - Willow Glen
- Zip Code
- 95124
- MLS ID
- ML81986640
- APN
- 414-11-048
- Year Built
- 1960
- Stories in Building
- 1
- Possession
- Unavailable
- Data Source
- MLSL
- Origin MLS System
- MLSListings, Inc.
Skylar Hadden School
Private 2-8 Coed
Students: 9 Distance: 0.1mi
Price Charter Middle School
Charter 6-8 Middle
Students: 962 Distance: 0.4mi
Fammatre Elementary School
Charter K-5 Elementary
Students: 553 Distance: 0.4mi
Camden Community Day School
Public 9-12 Opportunity Community
Students: 17 Distance: 0.5mi
St. Frances Cabrini Elementary School
Private PK-8 Elementary, Religious, Coed
Students: 628 Distance: 0.8mi
Steindorf STEAM School
Public K-8
Students: 502 Distance: 0.8mi
- Bed
- 3
- Bath
- 2
- Double Sinks, Primary - Stall Shower(s), Shower over Tub - 1, Updated Bath
- Parking
- -31
- Detached Garage, Uncovered Parking
- SQ FT
- 1,563
- SQ FT Source
- Unavailable
- Lot SQ FT
- 8,580.0
- Lot Acres
- 0.19697 Acres
- Kitchen
- Cooktop - Gas, Countertop - Stone, Dishwasher, Garbage Disposal, Hood Over Range, Microwave, Oven Range - Gas
- Cooling
- Central AC
- Dining Room
- Dining Area
- Disclosures
- Natural Hazard Disclosure
- Family Room
- No Family Room
- Flooring
- Carpet, Tile, Wood
- Foundation
- Concrete Perimeter and Slab, Crawl Space
- Fire Place
- Gas Burning, Living Room
- Heating
- Central Forced Air
- Laundry
- In Utility Room, Inside, Washer / Dryer
- Fee
- Unavailable
MLS and other Information regarding properties for sale as shown in Theo have been obtained from various sources such as sellers, public records, agents and other third parties. This information may relate to the condition of the property, permitted or unpermitted uses, zoning, square footage, lot size/acreage or other matters affecting value or desirability. Unless otherwise indicated in writing, neither brokers, agents nor Theo have verified, or will verify, such information. If any such information is important to buyer in determining whether to buy, the price to pay or intended use of the property, buyer is urged to conduct their own investigation with qualified professionals, satisfy themselves with respect to that information, and to rely solely on the results of that investigation.
School data provided by GreatSchools. School service boundaries are intended to be used as reference only. To verify enrollment eligibility for a property, contact the school directly.
