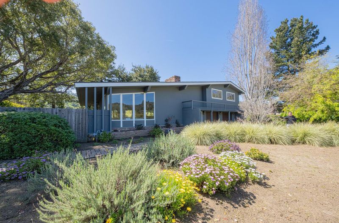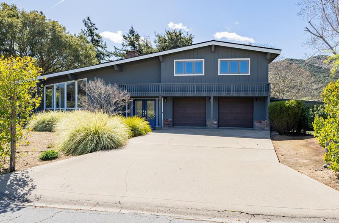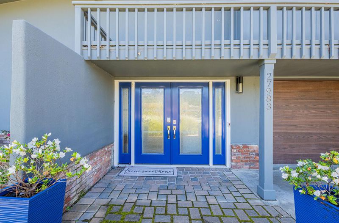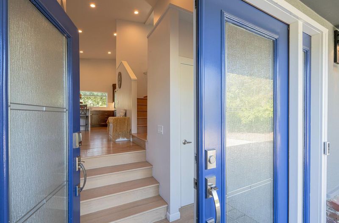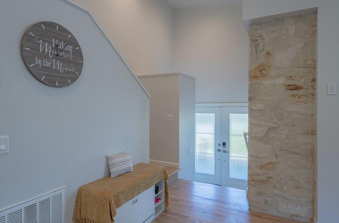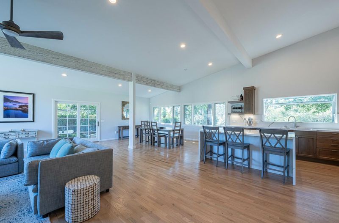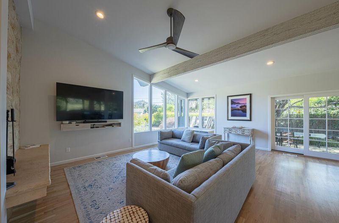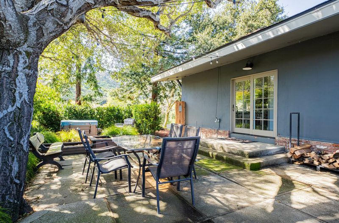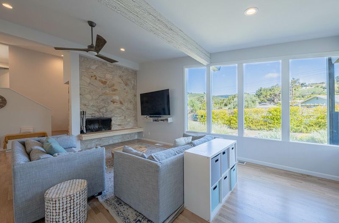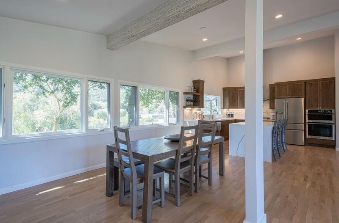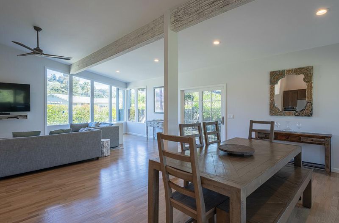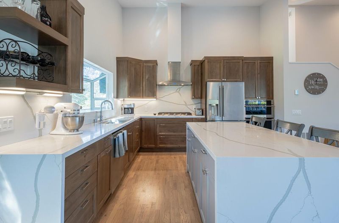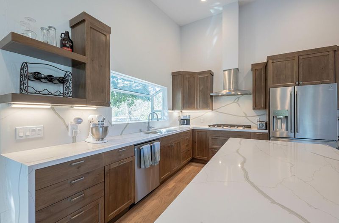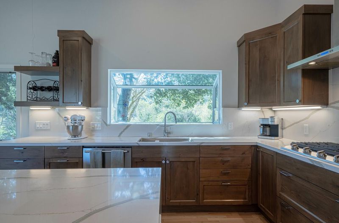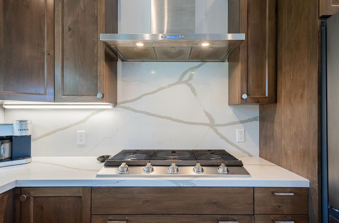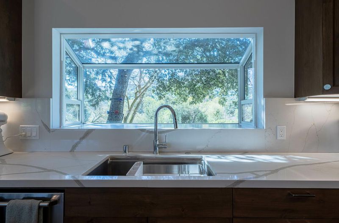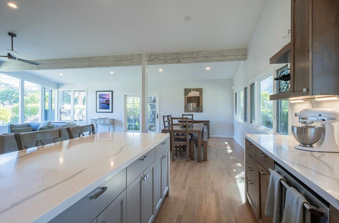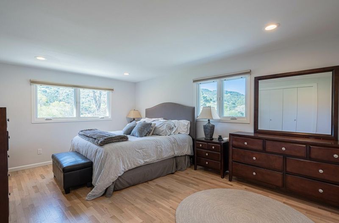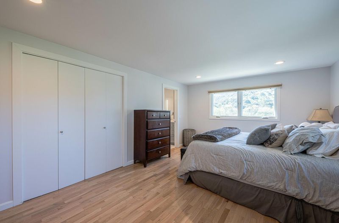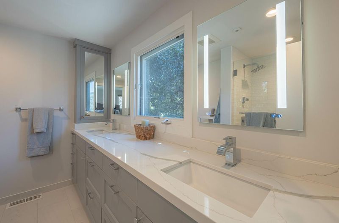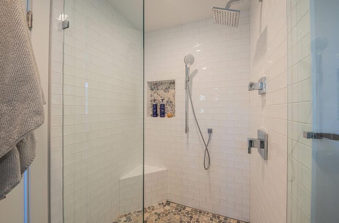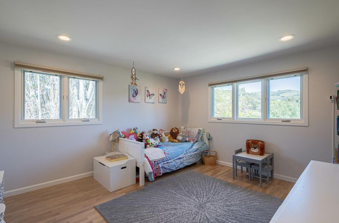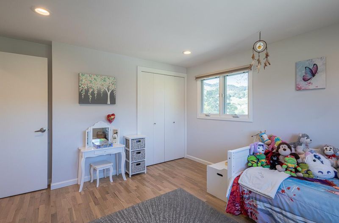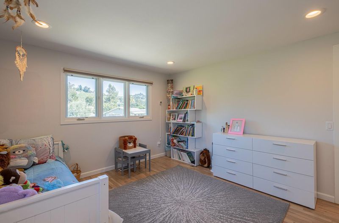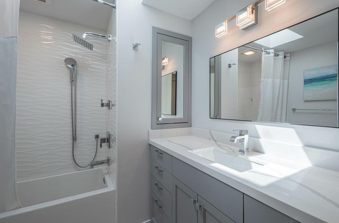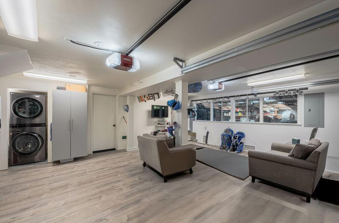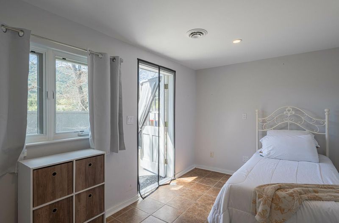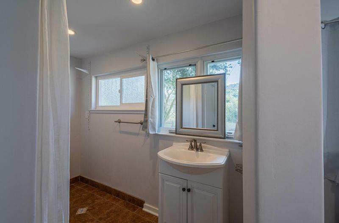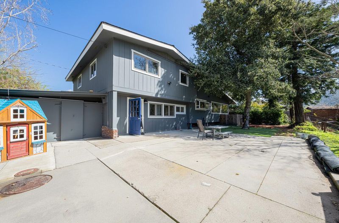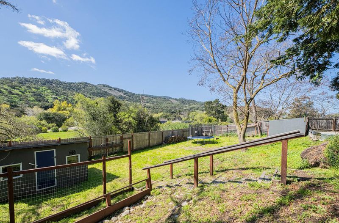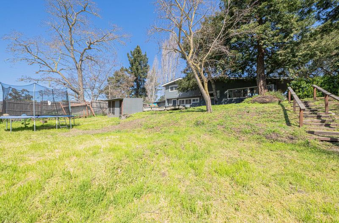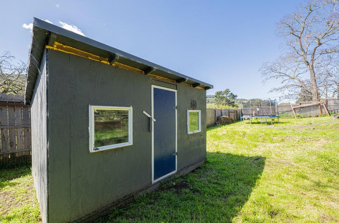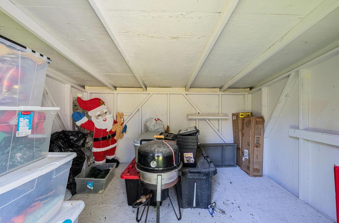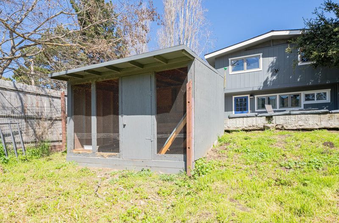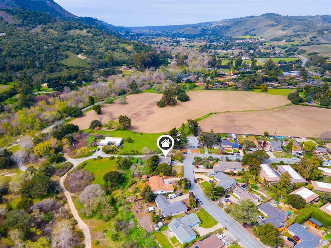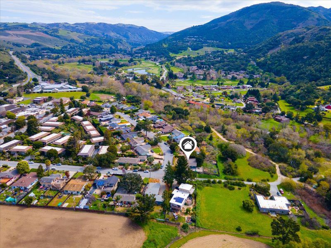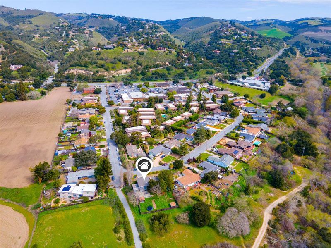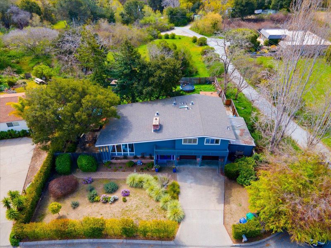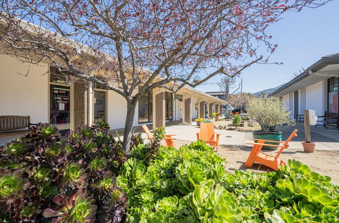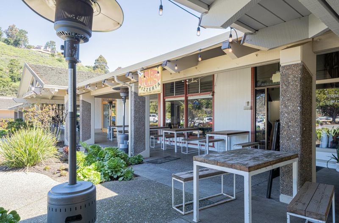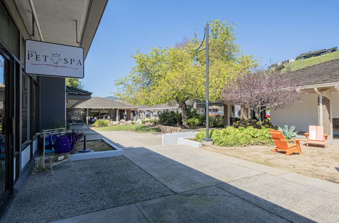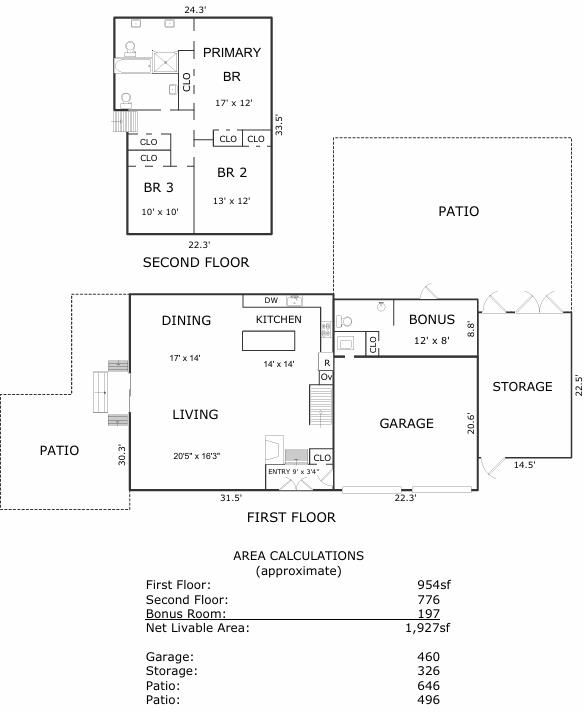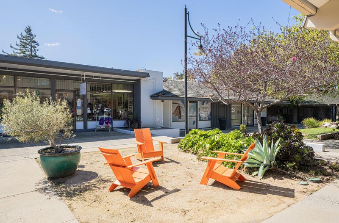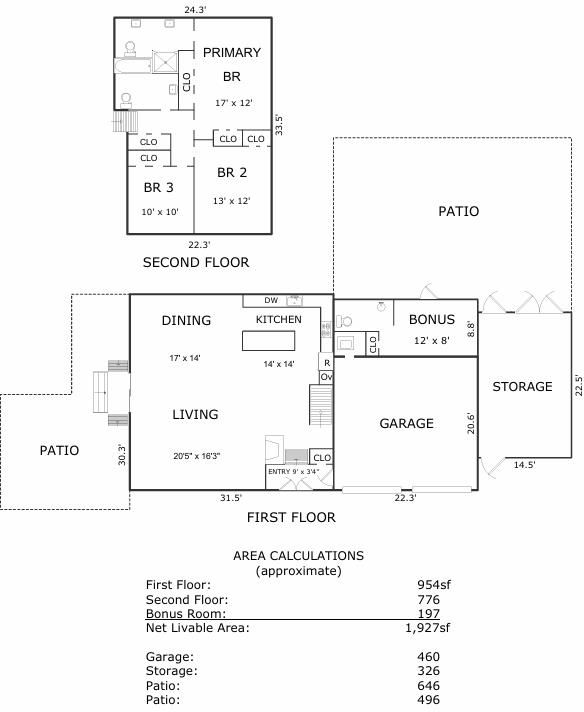
$1,949,000
1,963
SQ FT
$993
SQ/FT
27983 Berwick Drive
@ Doris - 165 - Mid Valley, Carmel
- 4 Bed
- 3 (2/1) Bath
- 4 Park
- 1,963 sqft
- Carmel
-

-
Fri May 9, 3:00 pm - 6:00 pm
-
Sat May 10, 12:00 pm - 3:00 pm
This beautifully remodeled contemporary ranch home boasts $400K in updates, including a brand-new kitchen and remodeled bathrooms, open floor plan, and all-new electrical and plumbing systems and EV charger. Situated in sunny Mid Carmel Valley, this 4-bedroom, 2.5-bathroom home offers stunning southern views of the Santa Lucia Mountains and is just a short walk to hiking trails, shops, cafes and restaurants. The main level features vaulted ceilings in the living room, complete with a classic Carmel stone fireplace, an elegant dining area, and a modern new kitchen. Upstairs, you'll find three spacious bedrooms and two fully renovated bathrooms. The backyard includes a fenced entertainment area, a relaxing hot tub, a vegetable garden, chicken coop and a large yard with a second patio. A storage shed and attached garage provide ample space for hobbies, while a downstairs bedroom with a half bath is the perfect spot for company.
- Days on Market
- 50 days
- Current Status
- Active
- Original Price
- $1,990,000
- List Price
- $1,949,000
- On Market Date
- Mar 19, 2025
- Property Type
- Single Family Home
- Area
- 165 - Mid Valley
- Zip Code
- 93923
- MLS ID
- ML81997910
- APN
- 169-232-001-000
- Year Built
- 1960
- Stories in Building
- 2
- Possession
- Unavailable
- Data Source
- MLSL
- Origin MLS System
- MLSListings, Inc.
Carmel Adult
Public n/a Adult Education
Students: NA Distance: 1.2mi
Carmel Valley High School
Public 9-12 Continuation
Students: 14 Distance: 1.2mi
All Saints' Day School
Private PK-8 Elementary, Religious, Coed
Students: 174 Distance: 1.4mi
York School
Private 8-12 Secondary, Religious, Coed
Students: 230 Distance: 3.8mi
Foothill Elementary School
Public K-5 Elementary, Yr Round
Students: 299 Distance: 4.6mi
Tularcitos Elementary School
Public K-5 Elementary
Students: 459 Distance: 4.9mi
- Bed
- 4
- Bath
- 3 (2/1)
- Stall Shower, Tub
- Parking
- 4
- Attached Garage, Off-Street Parking
- SQ FT
- 1,963
- SQ FT Source
- Unavailable
- Lot SQ FT
- 9,148.0
- Lot Acres
- 0.210009 Acres
- Kitchen
- Cooktop - Gas, Countertop - Quartz, Dishwasher, Freezer, Garbage Disposal, Island, Microwave, Oven - Gas, Oven Range - Gas, Refrigerator
- Cooling
- Ceiling Fan
- Dining Room
- Breakfast Bar, Dining Area
- Disclosures
- Natural Hazard Disclosure
- Family Room
- No Family Room
- Flooring
- Hardwood, Tile
- Foundation
- Raised, Concrete Perimeter and Slab
- Fire Place
- Living Room, Wood Burning
- Heating
- Forced Air, Gas
- Laundry
- In Garage
- Views
- Mountains, Valley
- Architectural Style
- Contemporary, Ranch
- Fee
- Unavailable
MLS and other Information regarding properties for sale as shown in Theo have been obtained from various sources such as sellers, public records, agents and other third parties. This information may relate to the condition of the property, permitted or unpermitted uses, zoning, square footage, lot size/acreage or other matters affecting value or desirability. Unless otherwise indicated in writing, neither brokers, agents nor Theo have verified, or will verify, such information. If any such information is important to buyer in determining whether to buy, the price to pay or intended use of the property, buyer is urged to conduct their own investigation with qualified professionals, satisfy themselves with respect to that information, and to rely solely on the results of that investigation.
School data provided by GreatSchools. School service boundaries are intended to be used as reference only. To verify enrollment eligibility for a property, contact the school directly.
