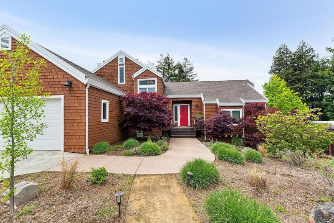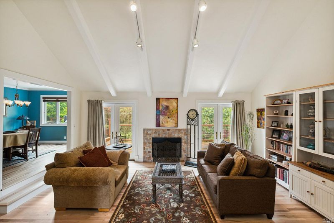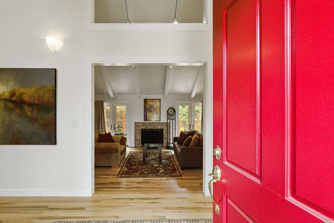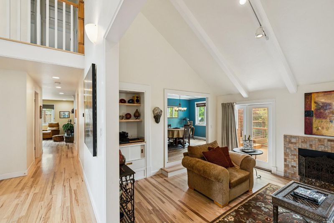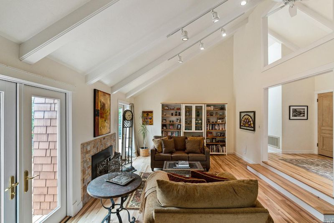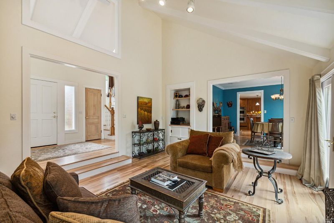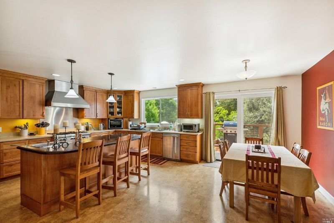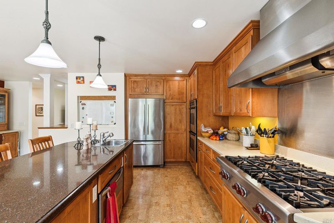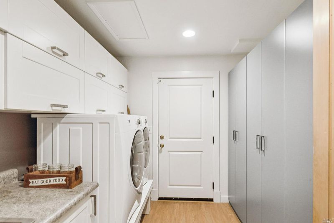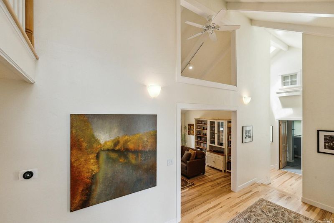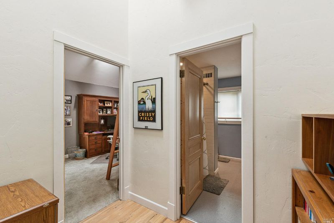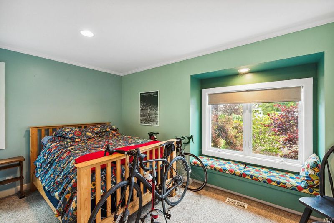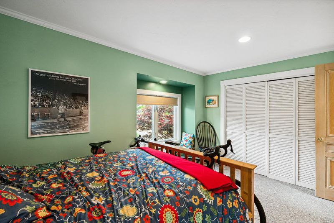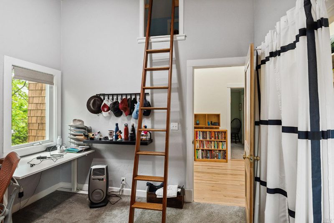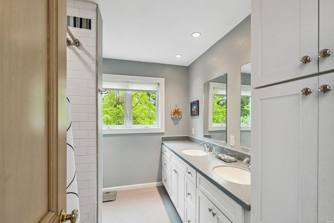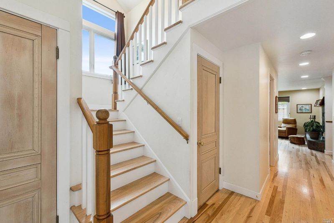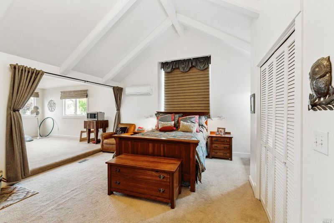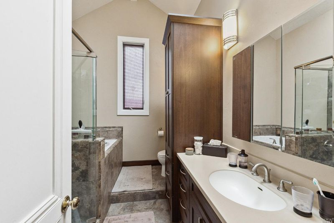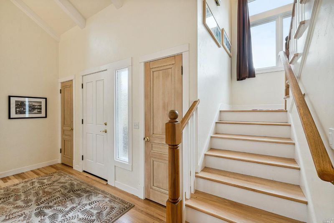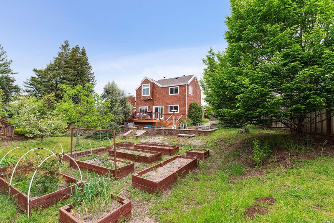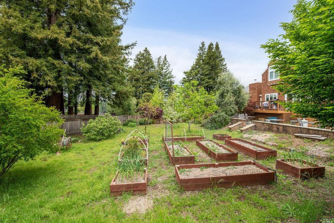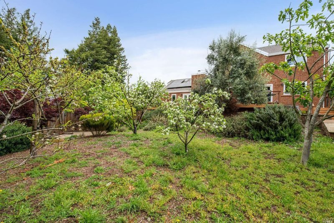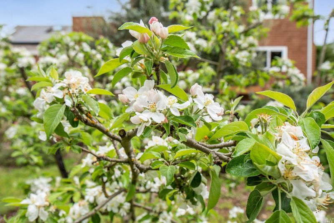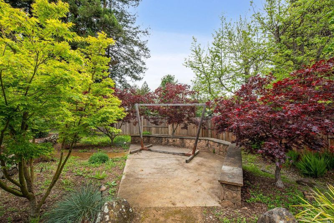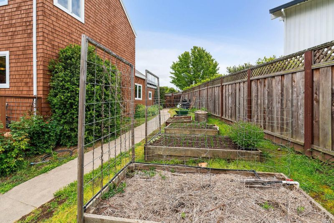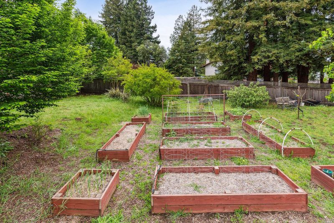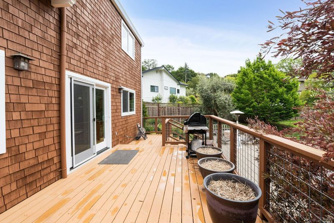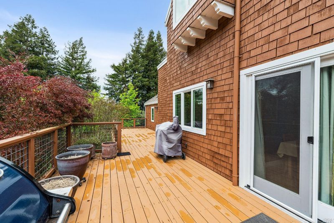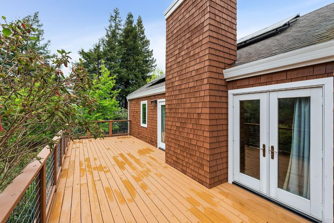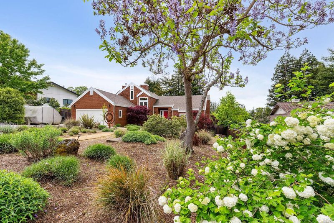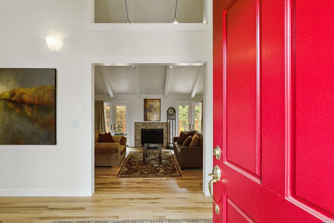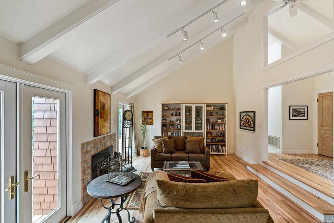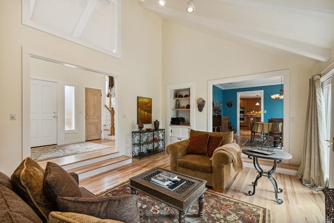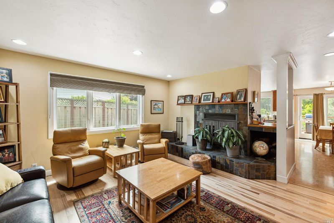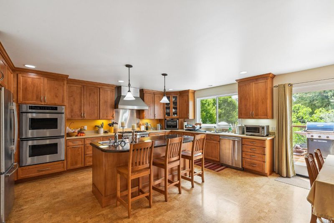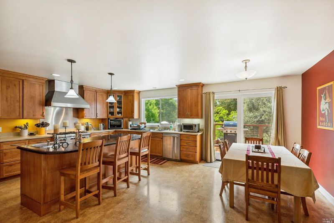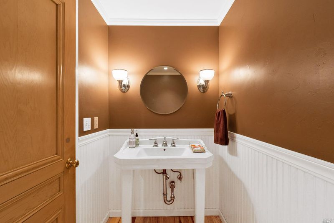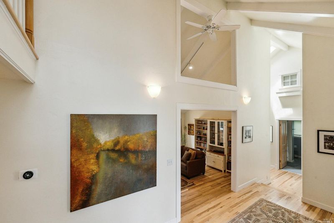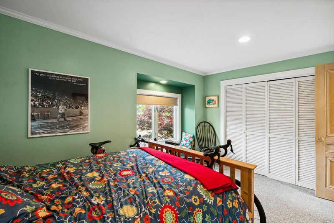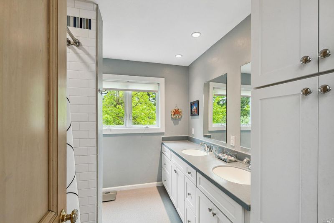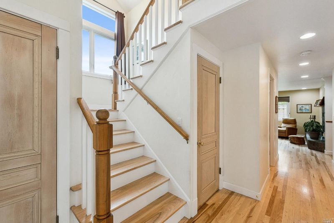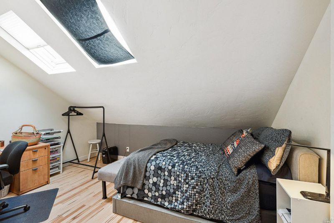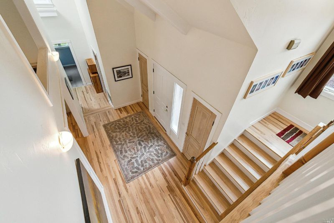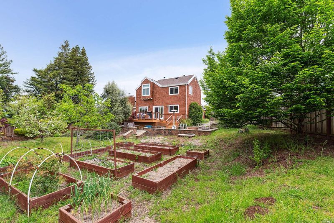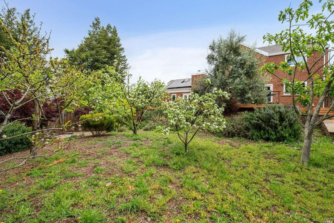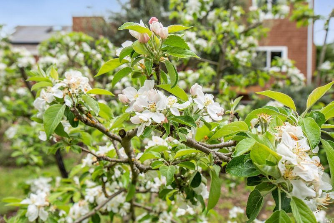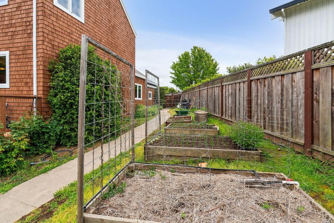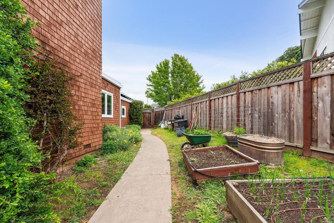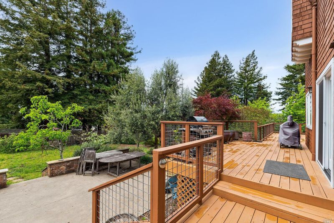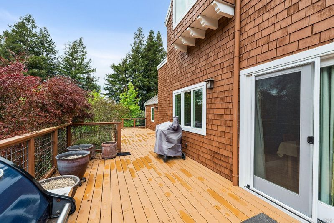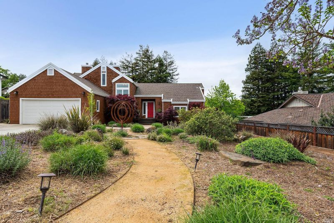 Sold 2.8% Under Asking
Sold 2.8% Under Asking
$1,750,000
3,155
SQ FT
$555
SQ/FT
14 Sunnyslope Court
@ I Street - Petaluma West, Petaluma
- 4 Bed
- 3 (2/1) Bath
- 4 Park
- 3,155 sqft
- Petaluma
-

This is the one you've been waiting for! A rare find in one of Petaluma's most sought after locations on Sunnyslope Ct. Charming, impeccably cared for home sitting on a lush, large, private 0.38 acre cul-de-sac parcel. Reminiscent of an East Coast Cape Cod home, a wonderful formal entry opens to vaulted ceiling and living room with classic built in shelves. Spacious chef's kitchen will be the heart of the home with stainless appliances, large center island plus dining area and adjacent to the family room. French doors open to the deck and park-like yard with mature landscaping and multiple seating areas to enjoy and entertain. Mature landscaping with trees and beautiful flowers, and the veggie garden will keep your green thumb busy. Room for a pool or she shed. Spacious primary suite with a romantic fireplace, huge closets and work out room which could be your office or studio. Two bedrooms on the main level. Solar owned system installed in 2015. Near neighborhood park. Close to downtown yet feels like you are miles away. Just blocks to Downtown Petaluma's Historic District.
- Days on Market
- 22 days
- Current Status
- Sold
- Sold Price
- $1,750,000
- Under List Price
- 2.8%
- Original Price
- $1,800,000
- List Price
- $1,800,000
- On Market Date
- Jun 6, 2023
- Contingent Date
- Jun 19, 2023
- Contract Date
- Jun 28, 2023
- Close Date
- Jul 15, 2023
- Property Type
- Single Family Residence
- Area
- Petaluma West
- Zip Code
- 94952
- MLS ID
- 323029402
- APN
- 019-470-030-000
- Year Built
- 1983
- Stories in Building
- Unavailable
- Possession
- Close Of Escrow
- COE
- Jul 15, 2023
- Data Source
- BAREIS
- Origin MLS System
Grant Elementary School
Public K-6 Elementary
Students: 381 Distance: 0.2mi
Spring Hill Montessori School
Private PK-5 Montessori, Combined Elementary And Secondary, Coed
Students: 140 Distance: 0.4mi
Mcnear Elementary School
Public K-6 Elementary
Students: 372 Distance: 0.5mi
Petaluma Academy
Private K-1
Students: 12 Distance: 0.5mi
South County Consortium
Public PK-12
Students: 95 Distance: 1.1mi
Petaluma Evening High
Public n/a Adult Education, Yr Round
Students: NA Distance: 1.1mi
- Bed
- 4
- Bath
- 3 (2/1)
- Shower Stall(s), Tub
- Parking
- 4
- Attached
- SQ FT
- 3,155
- SQ FT Source
- Assessor Auto-Fill
- Lot SQ FT
- 16,649.0
- Lot Acres
- 0.3822 Acres
- Kitchen
- Breakfast Area, Ceramic Counter, Island, Pantry Closet
- Cooling
- Ceiling Fan(s), MultiUnits
- Dining Room
- Formal Room
- Living Room
- Cathedral/Vaulted
- Flooring
- Carpet, Tile, Wood
- Fire Place
- Family Room, Gas Starter, Living Room, Primary Bedroom, Wood Burning
- Heating
- Central, Fireplace(s)
- Laundry
- Dryer Included, Inside Room, Washer Included
- Upper Level
- Bedroom(s), Full Bath(s), Primary Bedroom
- Main Level
- Bedroom(s), Dining Room, Family Room, Full Bath(s), Garage, Kitchen, Living Room, Street Entrance
- Possession
- Close Of Escrow
- Fee
- $0
MLS and other Information regarding properties for sale as shown in Theo have been obtained from various sources such as sellers, public records, agents and other third parties. This information may relate to the condition of the property, permitted or unpermitted uses, zoning, square footage, lot size/acreage or other matters affecting value or desirability. Unless otherwise indicated in writing, neither brokers, agents nor Theo have verified, or will verify, such information. If any such information is important to buyer in determining whether to buy, the price to pay or intended use of the property, buyer is urged to conduct their own investigation with qualified professionals, satisfy themselves with respect to that information, and to rely solely on the results of that investigation.
School data provided by GreatSchools. School service boundaries are intended to be used as reference only. To verify enrollment eligibility for a property, contact the school directly.

