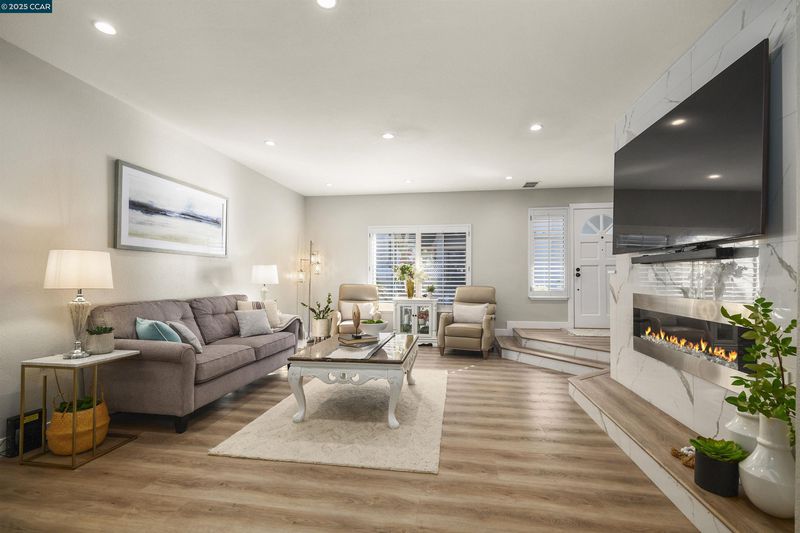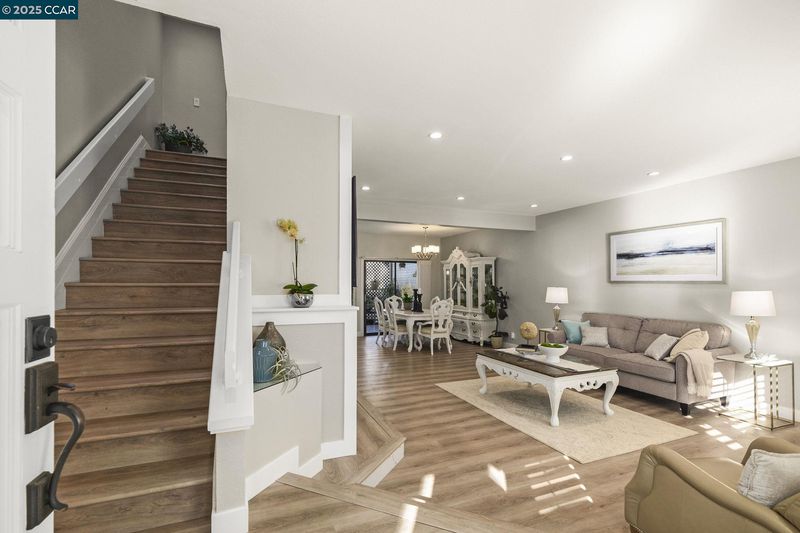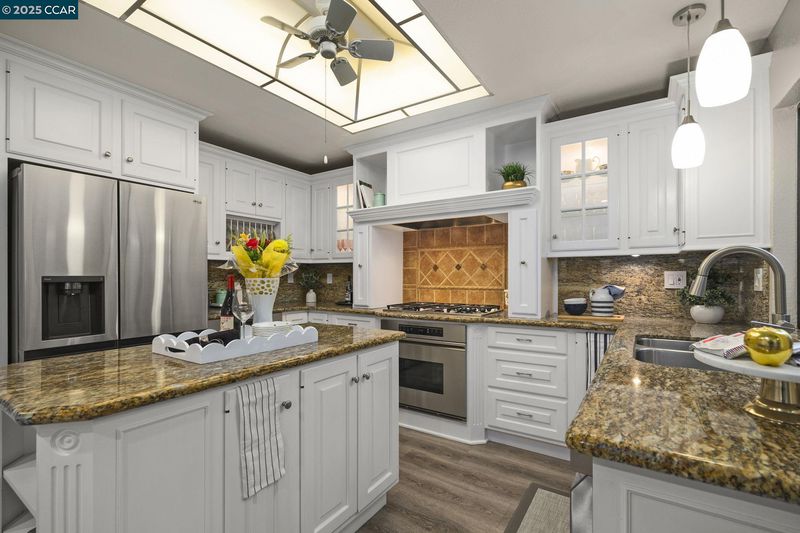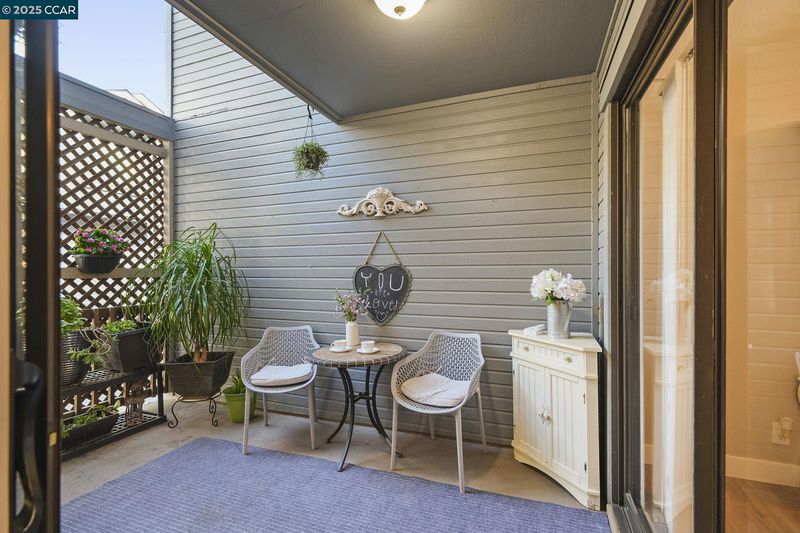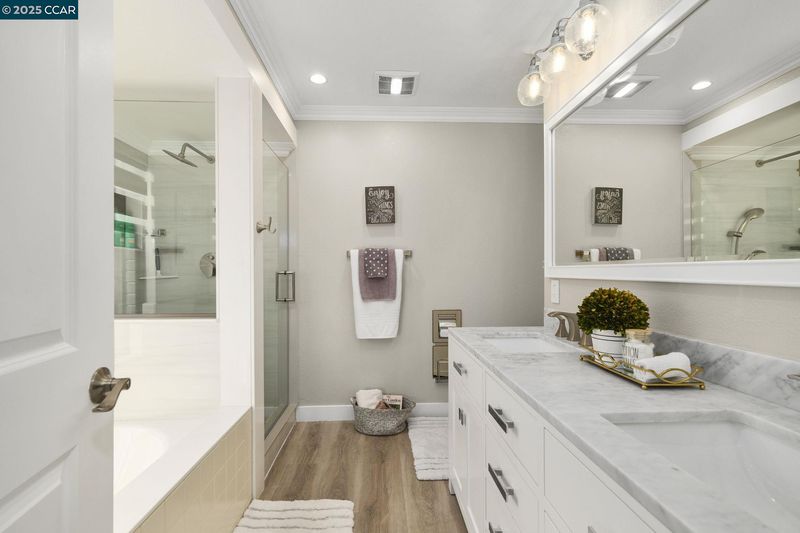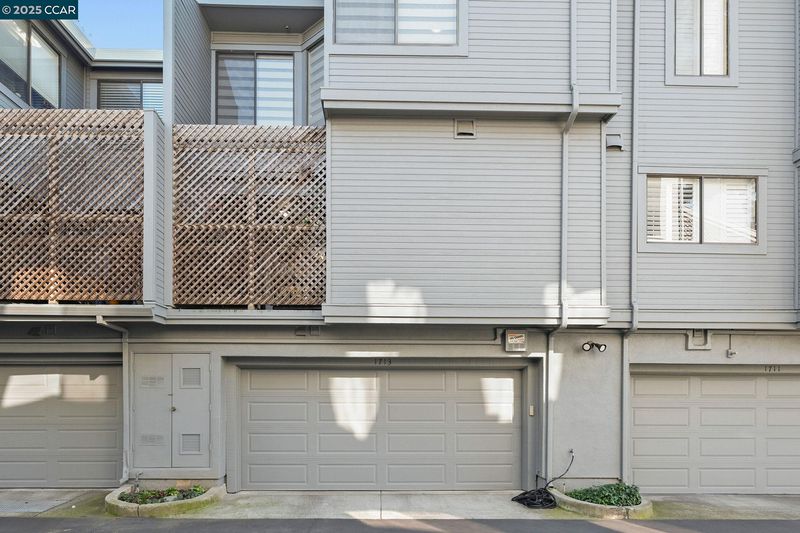
$950,000
2,347
SQ FT
$405
SQ/FT
1713 Geary Rd
@ Geary Rd - Chanteclair, Walnut Creek
- 3 Bed
- 3.5 (3/1) Bath
- 2 Park
- 2,347 sqft
- Walnut Creek
-

-
Sat Apr 5, 2:00 pm - 5:00 pm
Upcoming Open house Sat 4/1/2025 2-5pm
-
Sun Apr 6, 2:00 pm - 5:00 pm
Upcoming Open House Sun. April 6, 2pm-5pm
Beautifully updated Townhouse in Walnut Creek. Countless upgrades. Move in-ready! Located near Bart, I 680/24 , Coco Canal trails, Larky parks and shopping centers-Sprouts Farmer Market & more. Home showcases, 3 bedrooms and 3.5 baths of 2347 SqFt living space. Main entry to the stunning living room/dinning room and kitchen with .5 bath & Patio. Home has incredible open concept-filled with natural sun lights. 2 skylights & crown molding. Living room compliments with gorgeous custom built electric modern fireplace surrounded with marble stone walls. You'll love this cozy ambient. UPSTAIRS features, 2 spacious primary bedrooms with luxurious spa-like ensuite bathrooms, with top quality upgraded quartz countertops, 2 floating vanities, elegant marble shower wall & stylist free standing bathtub. A bonus ensuite bedroom & BIDET on the BOTTOM Floor -easy access to the garage is thoughtfully and conveniently for in-law or office space. (Public record shows 2 bedrooms and 3.5 baths). UPGRADED kitchen, custom-made cabinets with 2 large spinning wood trays, ample storages, granite countertops, big island, new stainless steel appliances, 2 Dacor ovens. Newer engineered wood flooring & recessed lights throughout the home. Chanteclair community offers pool, tennis court, water & more.
- Current Status
- Active
- Original Price
- $945,000
- List Price
- $950,000
- On Market Date
- Jan 16, 2025
- Property Type
- Condominium
- D/N/S
- Chanteclair
- Zip Code
- 94597
- MLS ID
- 41082685
- APN
- 1713610499
- Year Built
- 1984
- Stories in Building
- 3
- Possession
- COE
- Data Source
- MAXEBRDI
- Origin MLS System
- CONTRA COSTA
Spectrum Center-Pleasant Hill Satellite Camp
Private 6-8 Coed
Students: NA Distance: 0.5mi
Palmer School For Boys And Girls
Private K-8 Elementary, Coed
Students: 386 Distance: 0.5mi
Contra Costa Christian Schools
Private PK-12 Combined Elementary And Secondary, Religious, Coed
Students: 300 Distance: 0.6mi
Stars School
Private n/a Special Education, Combined Elementary And Secondary, Coed
Students: NA Distance: 0.6mi
Fusion Academy Walnut Creek
Private 6-12
Students: 55 Distance: 0.6mi
Contra Costa County Rop School
Public 9-12
Students: NA Distance: 0.7mi
- Bed
- 3
- Bath
- 3.5 (3/1)
- Parking
- 2
- Attached, Garage, Off Street, Guest, Parking Lot
- SQ FT
- 2,347
- SQ FT Source
- Public Records
- Pool Info
- None, Community
- Kitchen
- Dishwasher, Double Oven, Disposal, Gas Range, Microwave, Dryer, Washer, 220 Volt Outlet, Breakfast Nook, Counter - Stone, Garbage Disposal, Gas Range/Cooktop, Island, Skylight(s), Updated Kitchen, Other
- Cooling
- Ceiling Fan(s), Central Air
- Disclosures
- Disclosure Package Avail
- Entry Level
- 1
- Exterior Details
- Front Yard
- Flooring
- Engineered Wood
- Foundation
- Fire Place
- Electric, Living Room
- Heating
- Forced Air
- Laundry
- 220 Volt Outlet, Dryer, In Basement, Laundry Room, Washer, Cabinets
- Upper Level
- 2 Bedrooms, 2 Baths, Primary Bedrm Suite - 1, Primary Bedrm Suites - 2, Primary Bedrm Retreat
- Main Level
- 0.5 Bath, Main Entry
- Possession
- COE
- Architectural Style
- Traditional
- Non-Master Bathroom Includes
- Bidet
- Construction Status
- Existing
- Additional Miscellaneous Features
- Front Yard
- Location
- Regular
- Roof
- Composition Shingles
- Fee
- $695
MLS and other Information regarding properties for sale as shown in Theo have been obtained from various sources such as sellers, public records, agents and other third parties. This information may relate to the condition of the property, permitted or unpermitted uses, zoning, square footage, lot size/acreage or other matters affecting value or desirability. Unless otherwise indicated in writing, neither brokers, agents nor Theo have verified, or will verify, such information. If any such information is important to buyer in determining whether to buy, the price to pay or intended use of the property, buyer is urged to conduct their own investigation with qualified professionals, satisfy themselves with respect to that information, and to rely solely on the results of that investigation.
School data provided by GreatSchools. School service boundaries are intended to be used as reference only. To verify enrollment eligibility for a property, contact the school directly.
