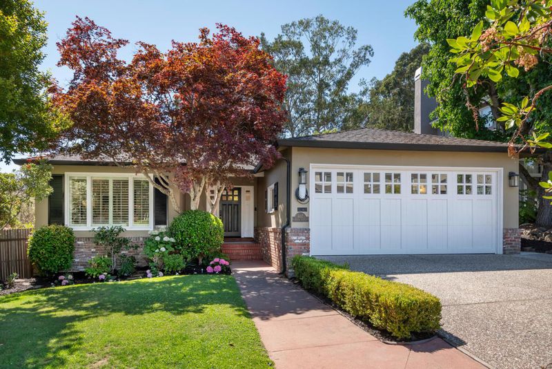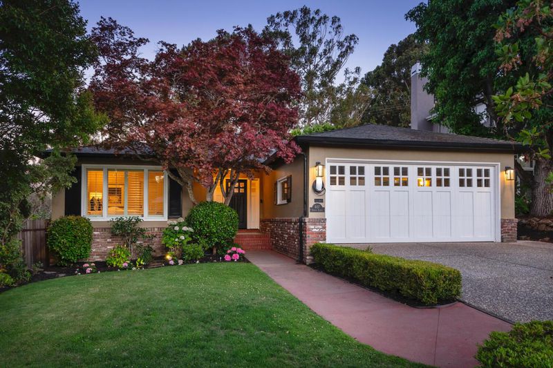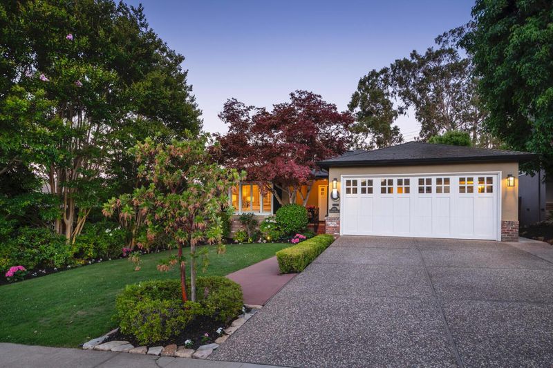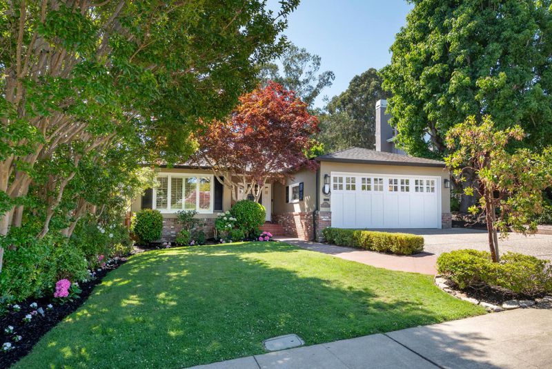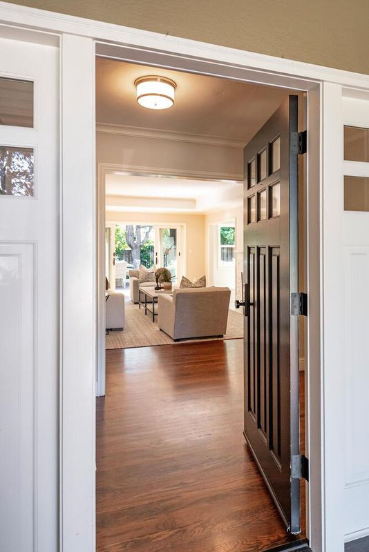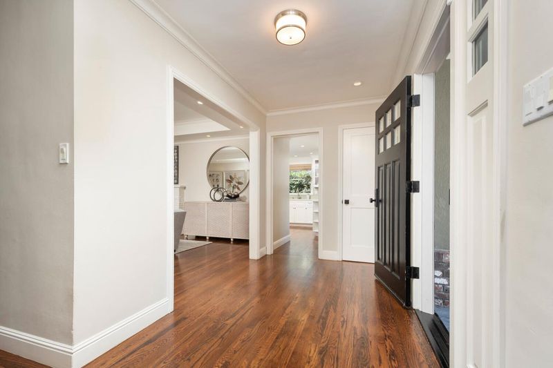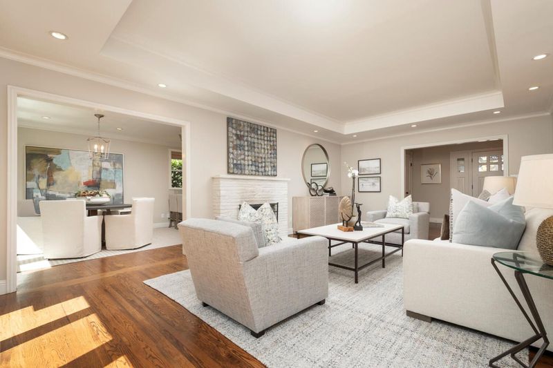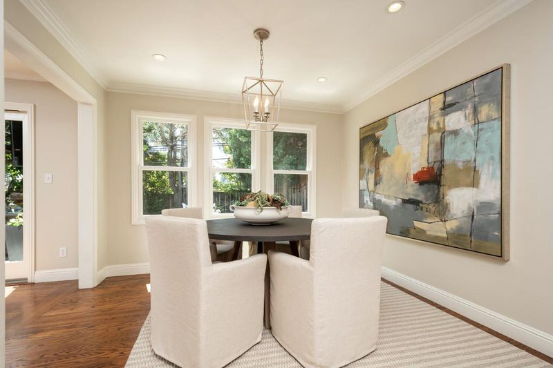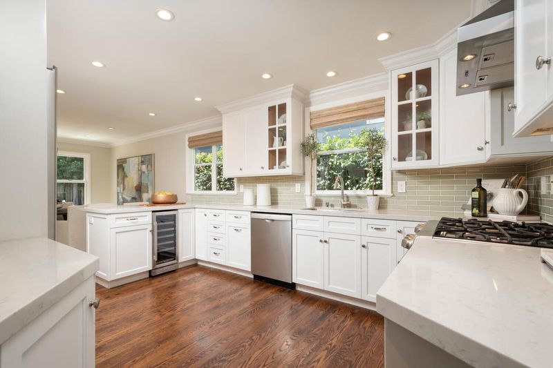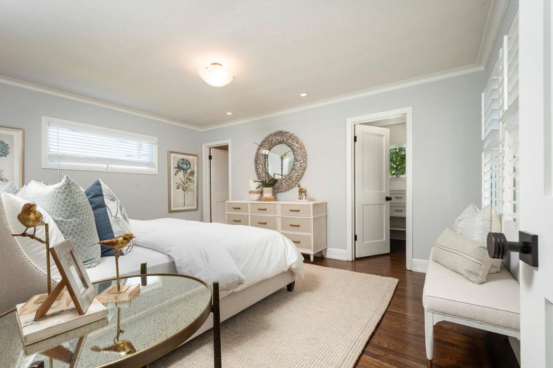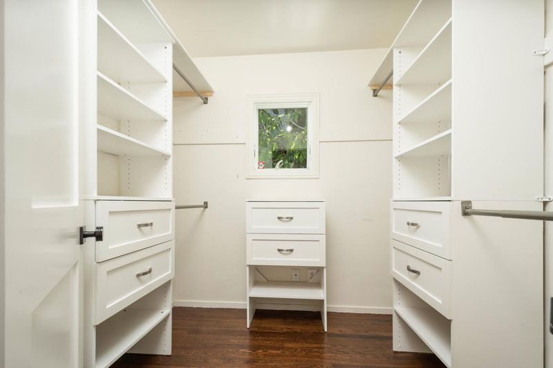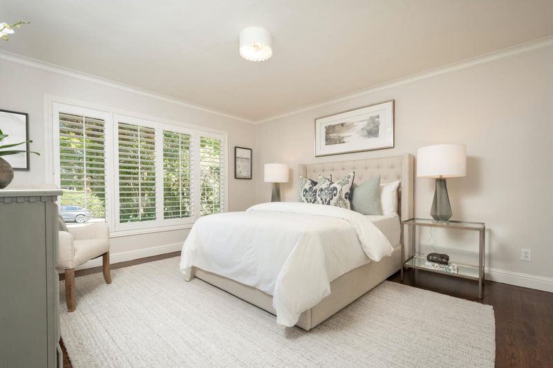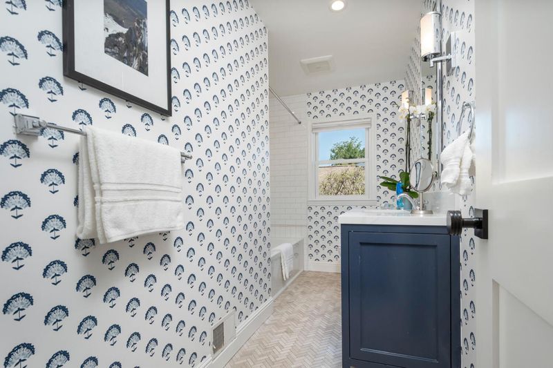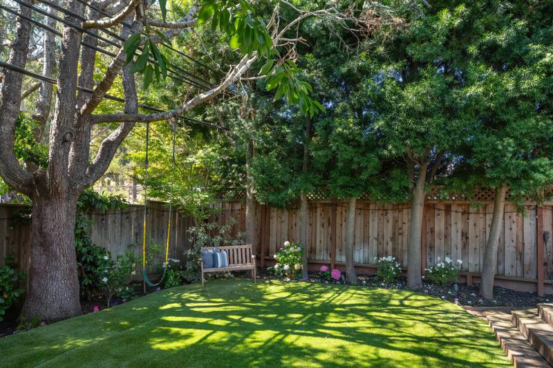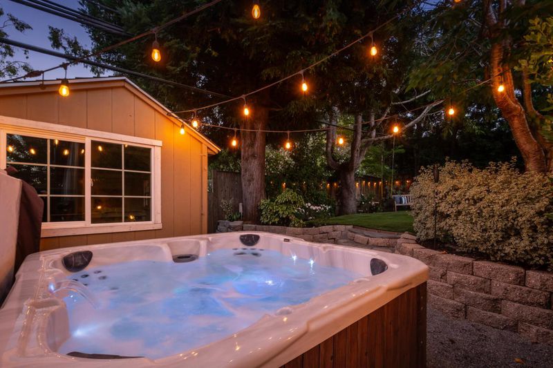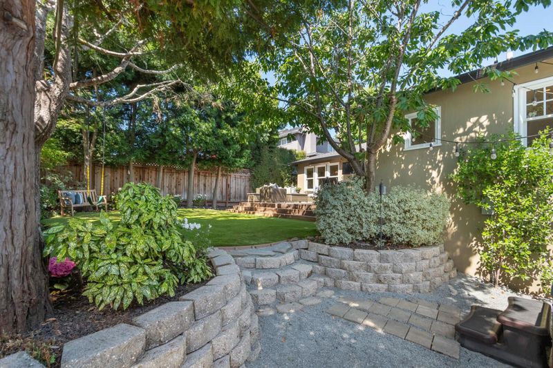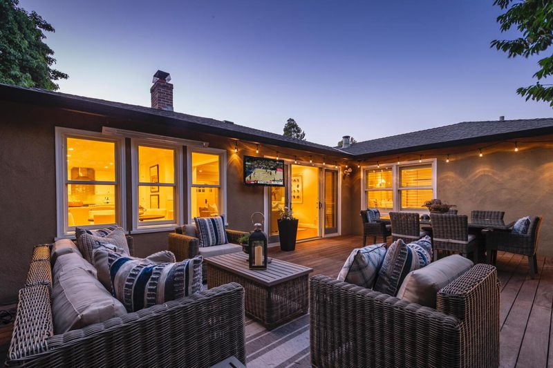 Sold 17.5% Over Asking
Sold 17.5% Over Asking
$2,935,000
1,690
SQ FT
$1,737
SQ/FT
607 Oregon Avenue
@ Nevada - 437 - Baywood Knolls, San Mateo
- 3 Bed
- 2 Bath
- 2 Park
- 1,690 sqft
- San Mateo
-

Nestled on a peaceful street in coveted Baywood Knolls, this charming 3 bedroom, 2 bath residence showcases rich hardwood floors throughout and large windows allowing an abundance of natural light. Enjoy a bright and airy living room that flows seamlessly into a cozy dining area. The elegant kitchen is equipped with stainless appliances, ample counter space, and plenty of storage. At the end of the central hallway, youll find a lovely primary suite that offers a tranquility with a view to the outdoor greenery. Two additional spacious bedrooms, both with generous closet space, as well as a second bath are ready for family members and guests. The outdoor private oasis features mature landscaping and spaces for dining and relaxing. Endless entertaining possibilities abound in this showstopping, private location with an expansive deck, colorful florals, lush green turf and a relaxing spa. Additional opportunities exist in the finished 2 car garage which has been enjoyed as a family room, playroom and office. Given our current heat wave, the central AC is a timely feature. In addition to the proximity to highly regarded Baywood and Aragon schools, this home is also located minutes from vibrant downtown San Mateo as well as commute routes to San Francisco and Silicon Valley.
- Days on Market
- 6 days
- Current Status
- Sold
- Sold Price
- $2,935,000
- Over List Price
- 17.5%
- Original Price
- $2,498,000
- List Price
- $2,498,000
- On Market Date
- Jul 26, 2024
- Contract Date
- Aug 1, 2024
- Close Date
- Aug 16, 2024
- Property Type
- Single Family Home
- Area
- 437 - Baywood Knolls
- Zip Code
- 94402
- MLS ID
- ML81974563
- APN
- 034-053-120
- Year Built
- 1952
- Stories in Building
- 1
- Possession
- Unavailable
- COE
- Aug 16, 2024
- Data Source
- MLSL
- Origin MLS System
- MLSListings, Inc.
Baywood Elementary School
Public K-5 Elementary
Students: 712 Distance: 0.1mi
Aragon High School
Public 9-12 Secondary
Students: 1675 Distance: 0.2mi
Borel Middle School
Public 6-8 Middle
Students: 1062 Distance: 0.5mi
Crystal Springs Uplands School
Private 6-12 Combined Elementary And Secondary, Coed
Students: 356 Distance: 0.6mi
Fusion Academy San Mateo
Private 6-12
Students: 55 Distance: 0.8mi
St. Matthew Catholic School
Private K-8 Elementary, Religious, Coed
Students: 608 Distance: 0.8mi
- Bed
- 3
- Bath
- 2
- Primary - Stall Shower(s), Shower over Tub - 1
- Parking
- 2
- Attached Garage
- SQ FT
- 1,690
- SQ FT Source
- Unavailable
- Lot SQ FT
- 6,000.0
- Lot Acres
- 0.137741 Acres
- Pool Info
- Spa - Above Ground, Spa - Cover, Spa - Jetted, Spa / Hot Tub
- Kitchen
- Cooktop - Gas, Dishwasher, Garbage Disposal, Hood Over Range, Oven Range - Built-In, Gas, Refrigerator
- Cooling
- Central AC
- Dining Room
- Breakfast Bar, Dining Area
- Disclosures
- Natural Hazard Disclosure, NHDS Report
- Family Room
- No Family Room
- Flooring
- Hardwood, Tile
- Foundation
- Concrete Perimeter
- Fire Place
- Wood Burning
- Heating
- Central Forced Air, Gas
- Laundry
- In Garage, Washer / Dryer
- Fee
- Unavailable
MLS and other Information regarding properties for sale as shown in Theo have been obtained from various sources such as sellers, public records, agents and other third parties. This information may relate to the condition of the property, permitted or unpermitted uses, zoning, square footage, lot size/acreage or other matters affecting value or desirability. Unless otherwise indicated in writing, neither brokers, agents nor Theo have verified, or will verify, such information. If any such information is important to buyer in determining whether to buy, the price to pay or intended use of the property, buyer is urged to conduct their own investigation with qualified professionals, satisfy themselves with respect to that information, and to rely solely on the results of that investigation.
School data provided by GreatSchools. School service boundaries are intended to be used as reference only. To verify enrollment eligibility for a property, contact the school directly.
