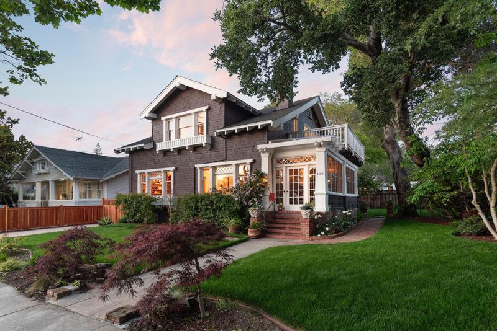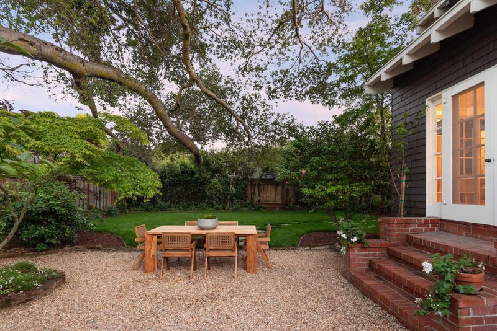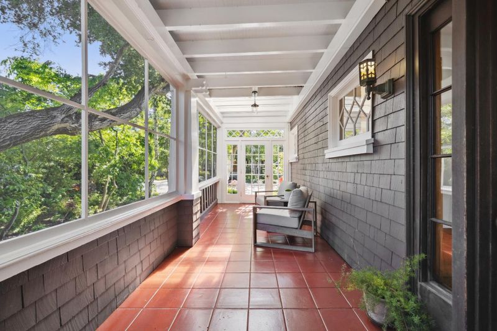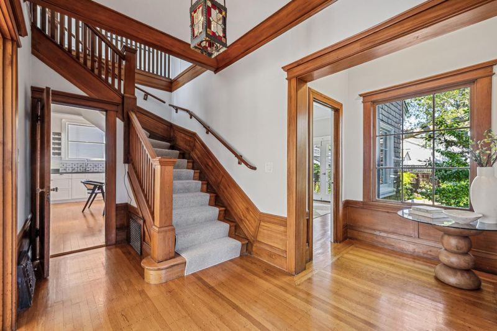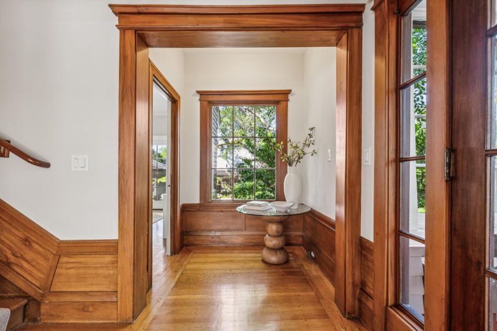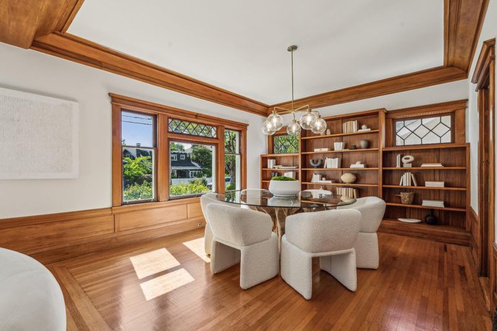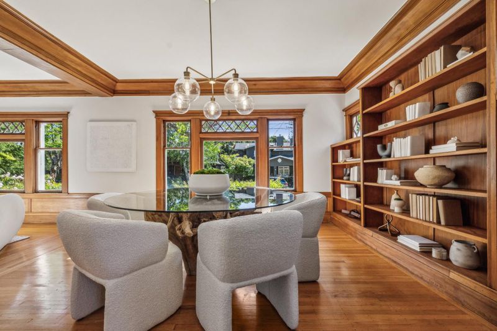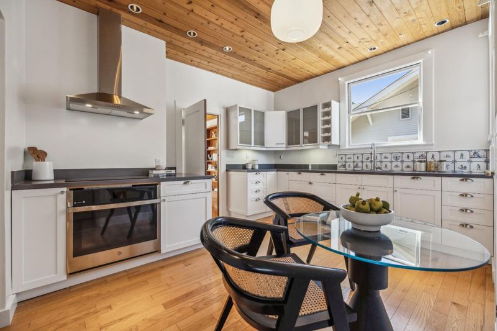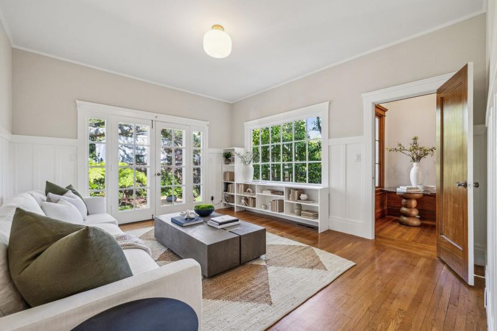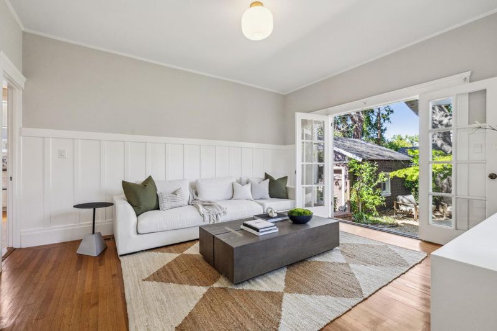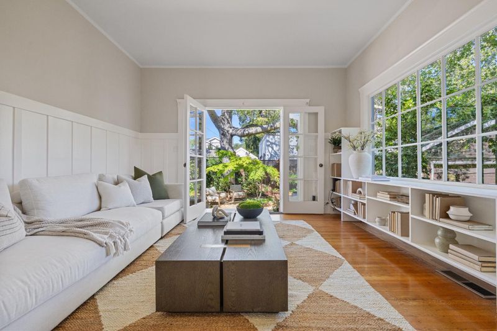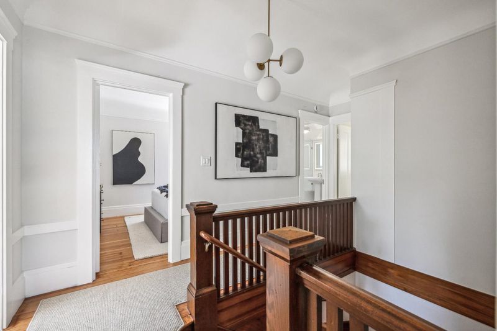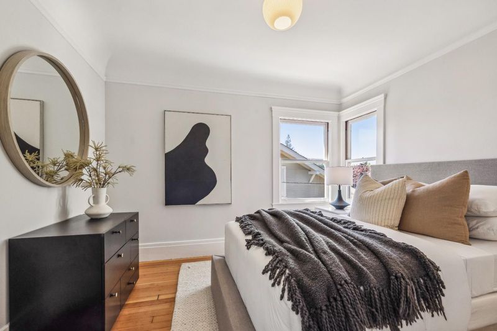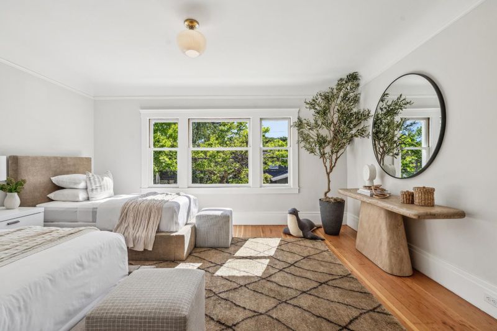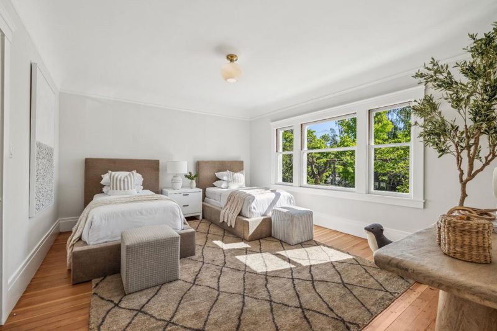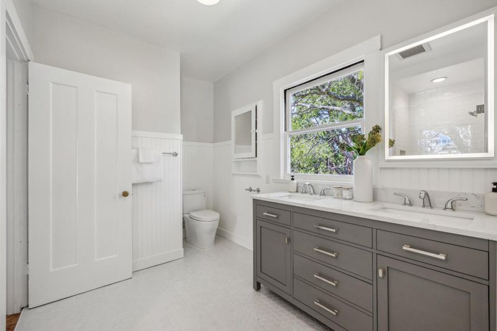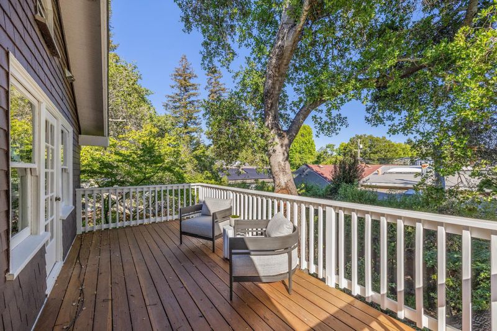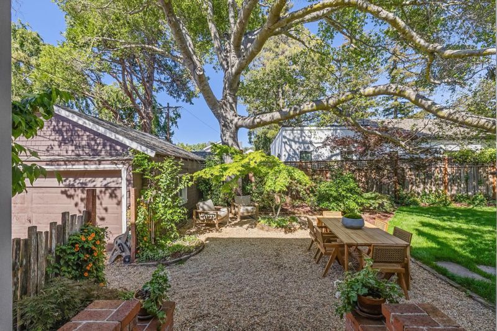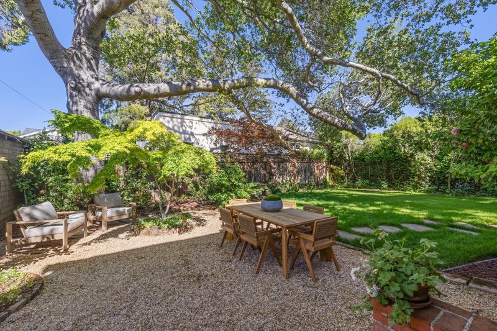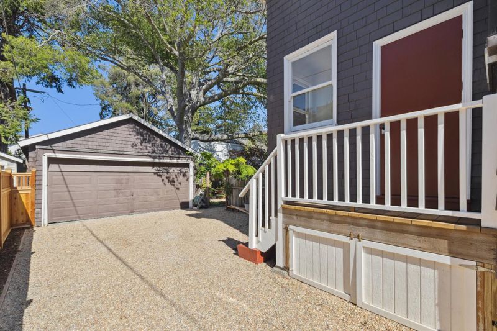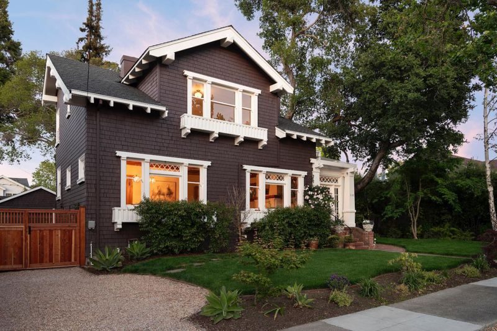
$4,298,000
2,315
SQ FT
$1,857
SQ/FT
310 Chapin Lane
@ Ralston - 460 - Burlingame Park, Burlingame
- 3 Bed
- 3 (2/1) Bath
- 2 Park
- 2,315 sqft
- BURLINGAME
-

EVERY GREAT HOUSE TELLS A STORY: #1 LOCATION FOR ONE OF BURLINGAME'S MOST BELOVED CLASSICS! TWO BLOCKS TO DOWNTOWN! Along the quiet streets of Burlingame Park, handcrafted homes take on an East Coast warmth, inspired equally by the Atlantic's shingled wonders of Nantucket, the ingenuity of Greene & Greene's Southern California Craftsman movement, and informed by the aesthetics of the City Beautiful Movement. It's all here on prestigious & timeless Chapin Lane, wrapped neatly in gardens, porches, & oaks. Not on the market since 1966, this cherished circa-1914 shingled gem is an extreme rarity. Something special happened when the first homes were crafted just west of El Camino. A unique enclave would emerge along streets like Chapin Lane & Pepper Ave, brimming with architectural lyricism, a philosophy of neighborhood intimacy, and a preference to be near downtown. *Recently refreshed throughout *Classic gum wood detailing in Maybeck Style *Two new remodeled baths *New landscaping on a large 100% usable lot *9 ft+ ceilings *Updated kitchen *Architecturally significant rooms of Living/Dining Great Room Salon with brilliant western light *Family Room opens to yard *3 beds, 2 baths up, includes Primary Suite with a magical sun deck within the trees *Potential to expand *Detached 2-car
- Days on Market
- 0 days
- Current Status
- Active
- Original Price
- $4,298,000
- List Price
- $4,298,000
- On Market Date
- May 12, 2025
- Property Type
- Single Family Home
- Area
- 460 - Burlingame Park
- Zip Code
- 94010
- MLS ID
- ML82006464
- APN
- 028-312-100
- Year Built
- 1914
- Stories in Building
- Unavailable
- Possession
- Unavailable
- Data Source
- MLSL
- Origin MLS System
- MLSListings, Inc.
St. Catherine Of Siena Elementary School
Private K-8 Elementary, Religious, Coed
Students: 357 Distance: 0.4mi
McKinley Elementary School
Public K-5 Elementary
Students: 537 Distance: 0.5mi
San Mateo Park Elementary School
Public K-5 Elementary
Students: 384 Distance: 0.5mi
Burlingame High School
Public 9-12 Secondary
Students: 1492 Distance: 0.6mi
North Hillsborough School
Public K-5 Elementary
Students: 300 Distance: 0.6mi
Bridge School, The
Private K-8 Nonprofit
Students: 9 Distance: 0.7mi
- Bed
- 3
- Bath
- 3 (2/1)
- Parking
- 2
- Detached Garage
- SQ FT
- 2,315
- SQ FT Source
- Unavailable
- Lot SQ FT
- 7,604.0
- Lot Acres
- 0.174564 Acres
- Kitchen
- Countertop - Quartz
- Cooling
- None
- Dining Room
- Dining Area in Living Room, Eat in Kitchen
- Disclosures
- NHDS Report
- Family Room
- Separate Family Room
- Foundation
- Concrete Perimeter
- Fire Place
- Living Room
- Heating
- Central Forced Air - Gas
- Laundry
- In Utility Room
- Architectural Style
- Arts and Crafts, Craftsman, Traditional
- Fee
- Unavailable
MLS and other Information regarding properties for sale as shown in Theo have been obtained from various sources such as sellers, public records, agents and other third parties. This information may relate to the condition of the property, permitted or unpermitted uses, zoning, square footage, lot size/acreage or other matters affecting value or desirability. Unless otherwise indicated in writing, neither brokers, agents nor Theo have verified, or will verify, such information. If any such information is important to buyer in determining whether to buy, the price to pay or intended use of the property, buyer is urged to conduct their own investigation with qualified professionals, satisfy themselves with respect to that information, and to rely solely on the results of that investigation.
School data provided by GreatSchools. School service boundaries are intended to be used as reference only. To verify enrollment eligibility for a property, contact the school directly.
