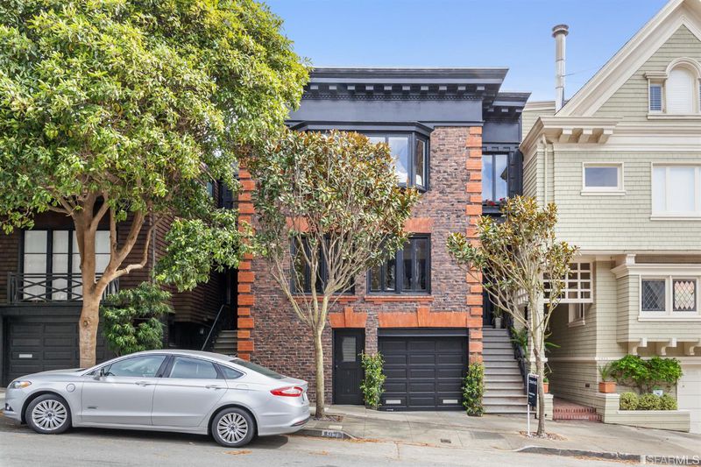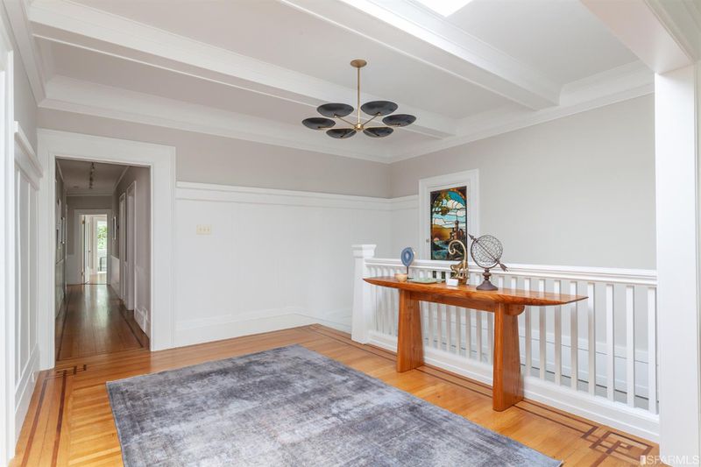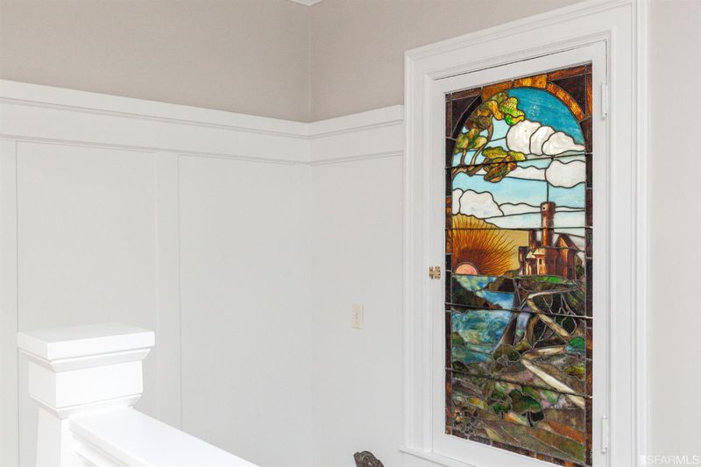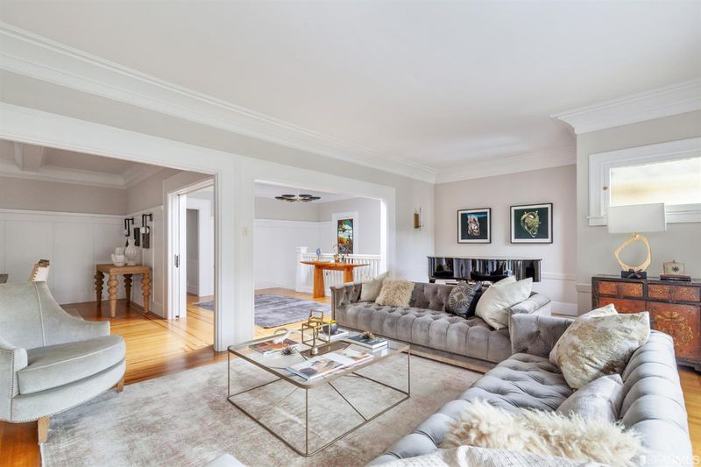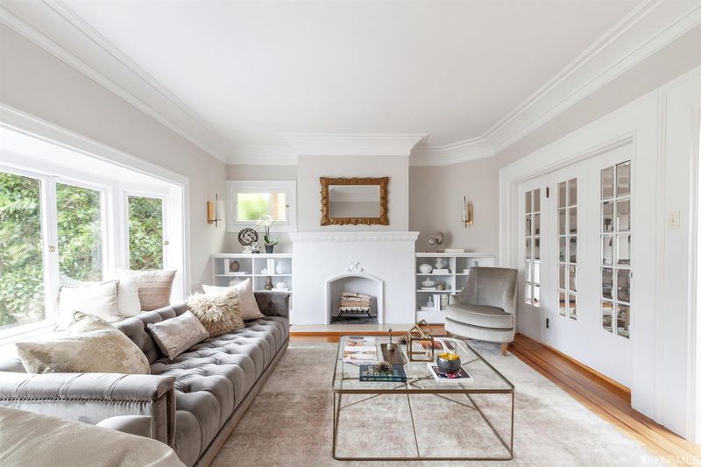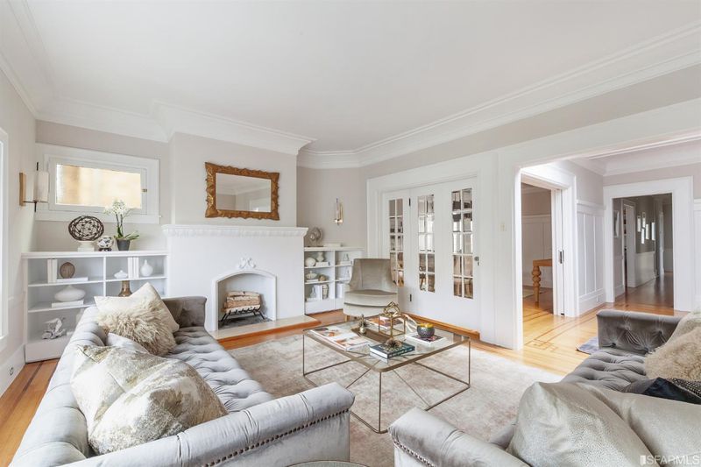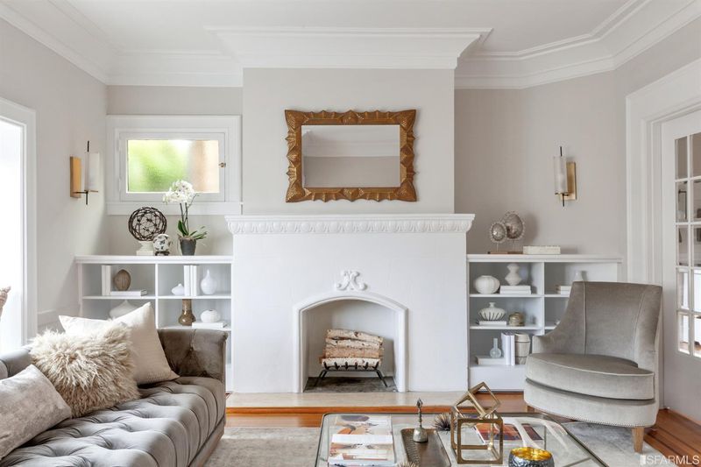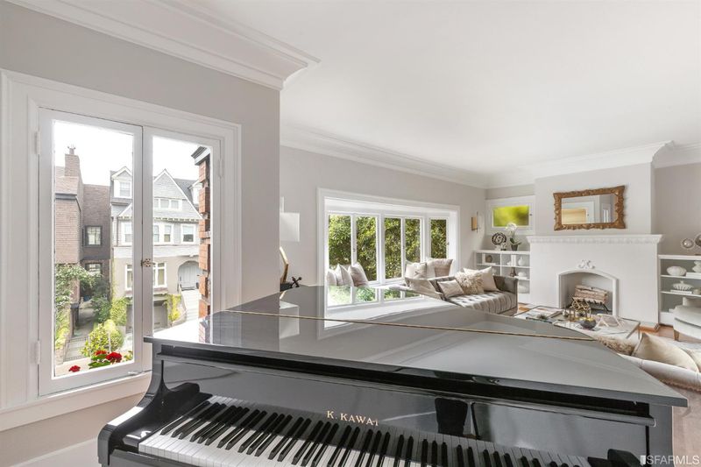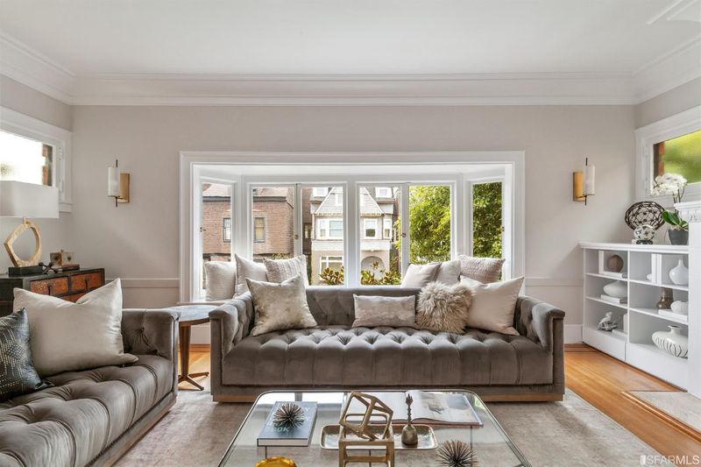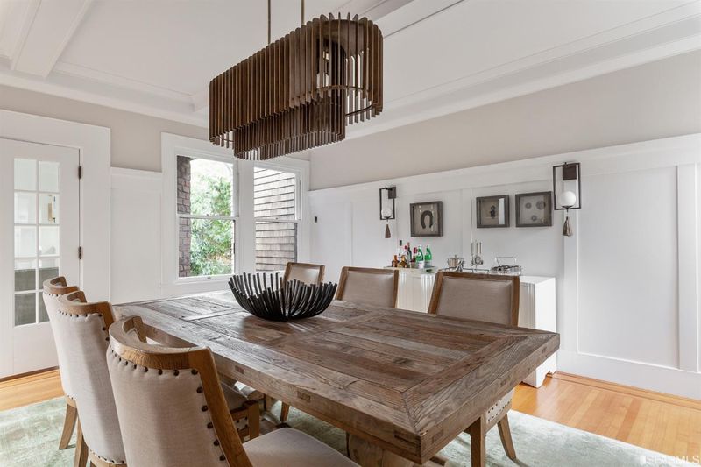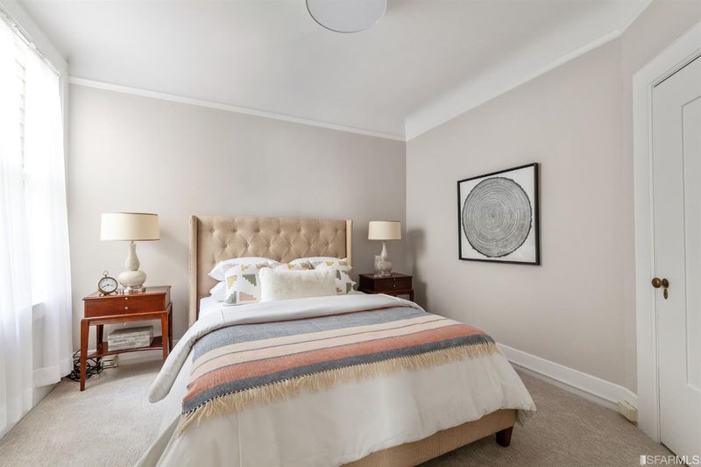 Sold 5.1% Over Asking
Sold 5.1% Over Asking
$3,150,000
2,655
SQ FT
$1,186
SQ/FT
3931 Clay St
@ Cherry St - 7 - Presidio Heights, San Francisco
- 5 Bed
- 3 Bath
- 0 Park
- 2,655 sqft
- San Francisco
-

Handsome, spacious, five-bedroom, three-bathroom condominium lives like a single-family home. The residence is the bright top floor of a boutique two-unit building with a serene garden setting. The rooms are grand in scale with an impressive flow from all of the living areas. Formal living room has a wood-burning fireplace, built-ins, and picture window with seating with space for a grand piano. Formal dining room. Grand foyer with skylight. Master suite has an adjoining sitting room with garden outlooks. State-of-the-art kitchen with chef's appliances, gas range with a breakfast bar. Exclusive use roof deck and shared yard with mature trees. The home is staged as a four bedroom with family room and walk out deck. Coveted central location with the natural beauty of The Presidio, the Presidio Golf course and shops and cafes on Sacramento Street and Laurel Village minutes away. The home includes two-car garage parking with an exclusive use large storage room and wine closet.
- Days on Market
- 24 days
- Current Status
- Sold
- Sold Price
- $3,150,000
- Over List Price
- 5.1%
- Original Price
- $2,998,000
- List Price
- $2,998,000
- On Market Date
- May 22, 2020
- Contingent Date
- May 30, 2020
- Contract Date
- Jun 15, 2020
- Close Date
- Jul 2, 2020
- Property Type
- Condominium
- District
- 7 - Presidio Heights
- Zip Code
- 94118
- MLS ID
- 498535
- APN
- 1014-049
- Year Built
- 1911
- Stories in Building
- Unavailable
- Number of Units
- 2
- Possession
- Close of Escrow
- COE
- Jul 2, 2020
- Data Source
- SFAR
- Origin MLS System
Presidio Hill School
Private PK-8 Alternative, Elementary, Coed
Students: 220 Distance: 0.1mi
Roosevelt Middle School
Public 6-8 Middle
Students: 694 Distance: 0.4mi
One Fifty Parker Avenue School
Private K
Students: NA Distance: 0.4mi
Peabody (George) Elementary School
Public K-5 Elementary
Students: 271 Distance: 0.4mi
The Laurel School
Private 1-8 Special Education, Elementary, Coed
Students: 65 Distance: 0.6mi
Star Of The Sea School
Private K-8 Elementary, Religious, Coed
Students: 262 Distance: 0.7mi
- Bed
- 5
- Bath
- 3
- Shower Over Tub, Stall Shower, Tub in Master Bdrm
- Parking
- 0
- Interior Access, Automatic Door, Garage
- SQ FT
- 2,655
- SQ FT Source
- Per Graphic Artist
- Kitchen
- Gas Range, Freestanding Range, Hood Over Range, Refrigerator, Dishwasher, Granite Counter, Remodeled
- Dining Room
- Formal
- Exterior Details
- Brick
- Flooring
- Partial Hardwood
- Fire Place
- 1, Wood Burning, Living Room
- Laundry
- Washer/Dryer, In Laundry Room
- Upper Level
- 2 Bedrooms, 1 Bath
- Main Level
- 2 Bedrooms, 2 Baths, 1 Master Suite, Living Room, Dining Room, Kitchen
- Views
- Garden/Greenbelt
- Possession
- Close of Escrow
- Architectural Style
- Traditional
- Special Listing Conditions
- None
- * Fee
- $711
- *Fee includes
- Water, Garbage, Grounds Maintenance, and Homeowners Insurance
MLS and other Information regarding properties for sale as shown in Theo have been obtained from various sources such as sellers, public records, agents and other third parties. This information may relate to the condition of the property, permitted or unpermitted uses, zoning, square footage, lot size/acreage or other matters affecting value or desirability. Unless otherwise indicated in writing, neither brokers, agents nor Theo have verified, or will verify, such information. If any such information is important to buyer in determining whether to buy, the price to pay or intended use of the property, buyer is urged to conduct their own investigation with qualified professionals, satisfy themselves with respect to that information, and to rely solely on the results of that investigation.
School data provided by GreatSchools. School service boundaries are intended to be used as reference only. To verify enrollment eligibility for a property, contact the school directly.
