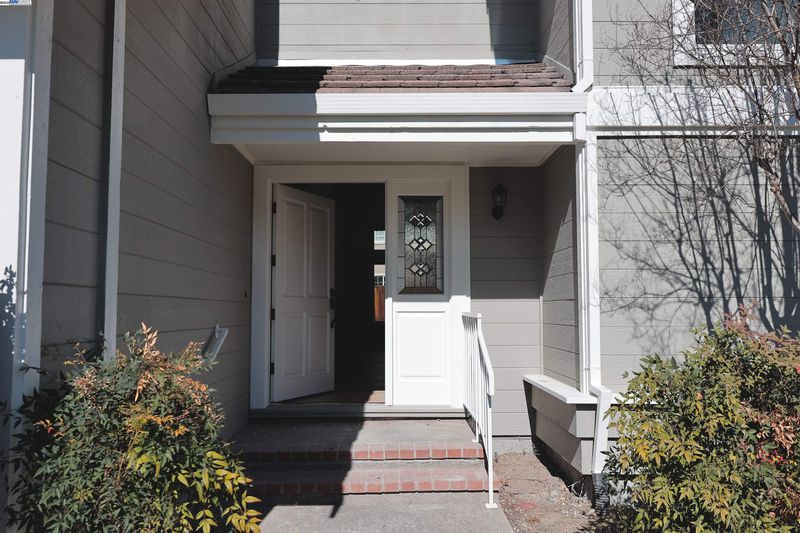
$1,599,999
2,861
SQ FT
$559
SQ/FT
4116 Camrose Ave
@ Avondale - Amber Ridge, Livermore
- 4 Bed
- 3 Bath
- 3 Park
- 2,861 sqft
- Livermore
-

Move-In Ready! This beautifully updated home features fresh interior and exterior paint, an upgraded kitchen with granite countertops, and a sparkling pool with new gunite, pool equipment, and solar water heating. Ready for immediate occupancy! Enjoy spacious living with high-volume ceilings, two fireplaces (one in the living room, one in the family room), and a full bedroom and bathroom conveniently located on the main level. The home also boasts a brand-new composite deck, ideal for outdoor entertaining, and ample side yard access. Located close to top-rated schools, shopping, and downtown — this home offers comfort, style, and convenience all in one.
- Current Status
- Active - Coming Soon
- Original Price
- $1,599,999
- List Price
- $1,599,999
- On Market Date
- Apr 14, 2025
- Property Type
- Detached
- D/N/S
- Amber Ridge
- Zip Code
- 94551
- MLS ID
- 41093234
- APN
- 9913389
- Year Built
- 1992
- Stories in Building
- 2
- Possession
- COE
- Data Source
- MAXEBRDI
- Origin MLS System
- BAY EAST
Jackson Avenue Elementary School
Public K-5 Elementary
Students: 526 Distance: 0.7mi
East Avenue Middle School
Public 6-8 Middle
Students: 649 Distance: 1.0mi
Selah Christian School
Private K-12
Students: NA Distance: 1.0mi
Vine And Branches Christian Schools
Private 1-12 Coed
Students: 6 Distance: 1.0mi
Junction Avenue K-8 School
Public K-8 Elementary
Students: 934 Distance: 1.1mi
St. Michael Elementary School
Private K-8 Elementary, Religious, Coed
Students: 230 Distance: 1.1mi
- Bed
- 4
- Bath
- 3
- Parking
- 3
- Attached, Undersized Garage, Garage Door Opener
- SQ FT
- 2,861
- SQ FT Source
- Public Records
- Lot SQ FT
- 7,844.0
- Lot Acres
- 0.18 Acres
- Pool Info
- Electric Heat, In Ground, Solar Heat, Spa, Pool/Spa Combo, Solar Pool Owned
- Kitchen
- Dishwasher, Double Oven, Disposal, Gas Range, Microwave, Refrigerator, Breakfast Nook, Counter - Stone, Garbage Disposal, Gas Range/Cooktop
- Cooling
- Zoned
- Disclosures
- None
- Entry Level
- Exterior Details
- Backyard
- Flooring
- Tile, Carpet
- Foundation
- Fire Place
- Family Room, Living Room
- Heating
- Zoned
- Laundry
- Laundry Room
- Upper Level
- 3 Bedrooms, 2 Baths
- Main Level
- 1 Bedroom, 1 Bath, Laundry Facility, Main Entry
- Possession
- COE
- Architectural Style
- Contemporary
- Construction Status
- Existing
- Additional Miscellaneous Features
- Backyard
- Location
- Level
- Roof
- Tile
- Water and Sewer
- Public
- Fee
- Unavailable
MLS and other Information regarding properties for sale as shown in Theo have been obtained from various sources such as sellers, public records, agents and other third parties. This information may relate to the condition of the property, permitted or unpermitted uses, zoning, square footage, lot size/acreage or other matters affecting value or desirability. Unless otherwise indicated in writing, neither brokers, agents nor Theo have verified, or will verify, such information. If any such information is important to buyer in determining whether to buy, the price to pay or intended use of the property, buyer is urged to conduct their own investigation with qualified professionals, satisfy themselves with respect to that information, and to rely solely on the results of that investigation.
School data provided by GreatSchools. School service boundaries are intended to be used as reference only. To verify enrollment eligibility for a property, contact the school directly.




