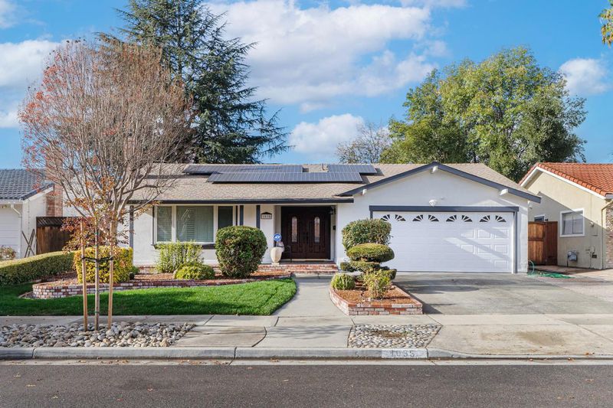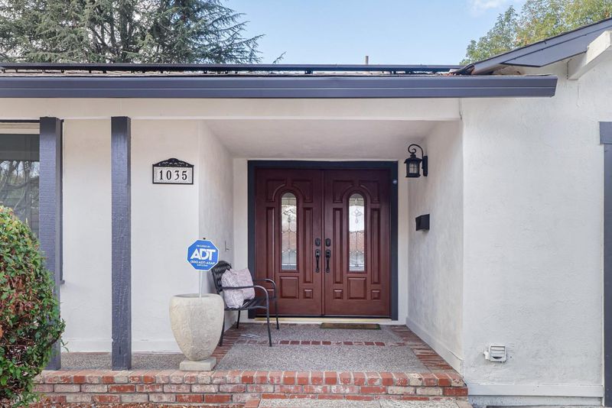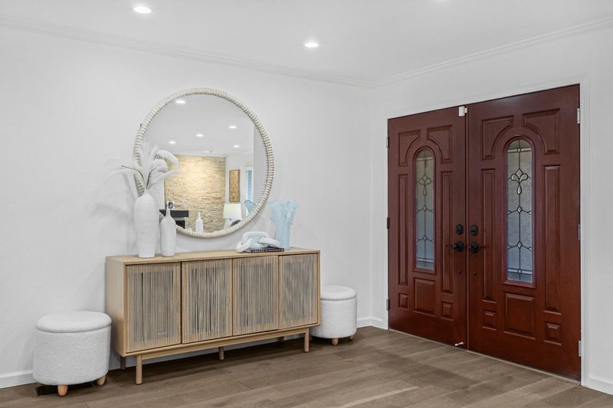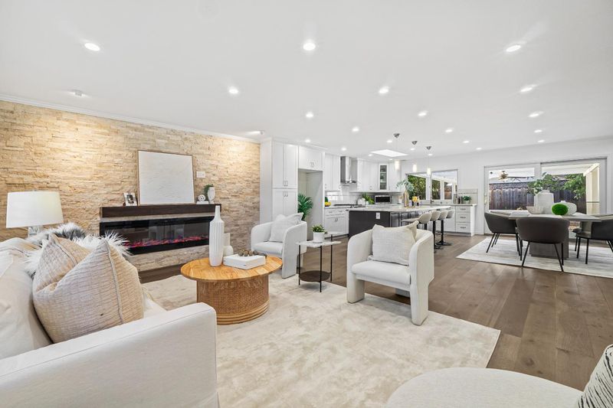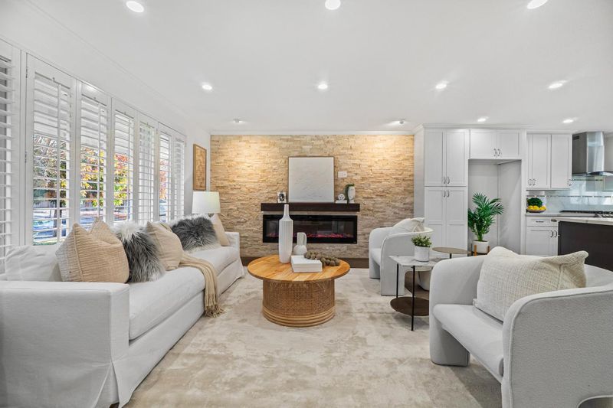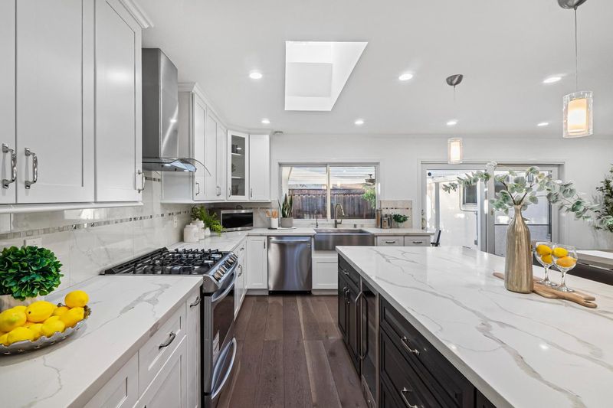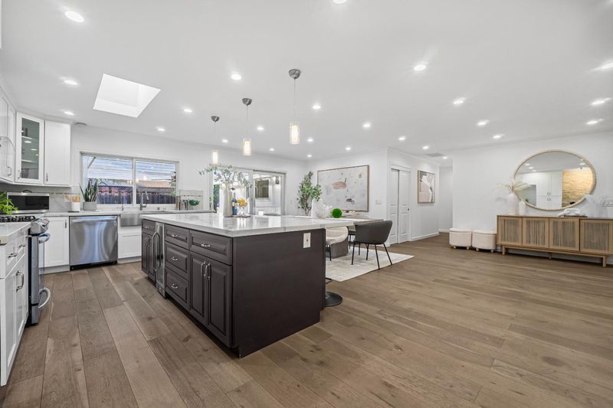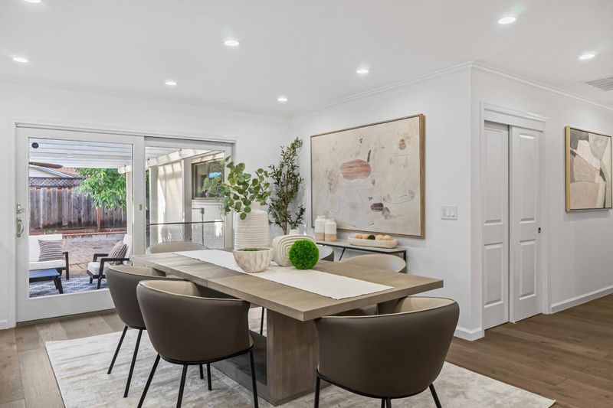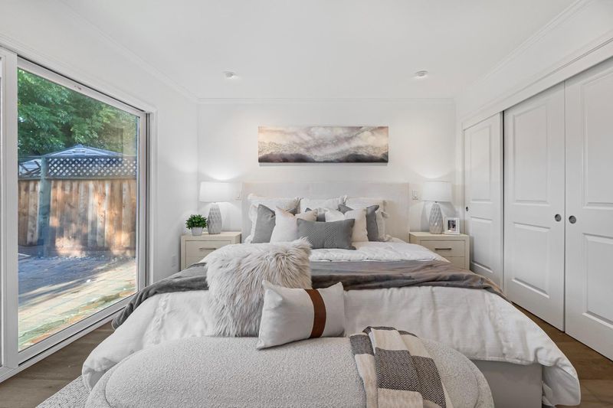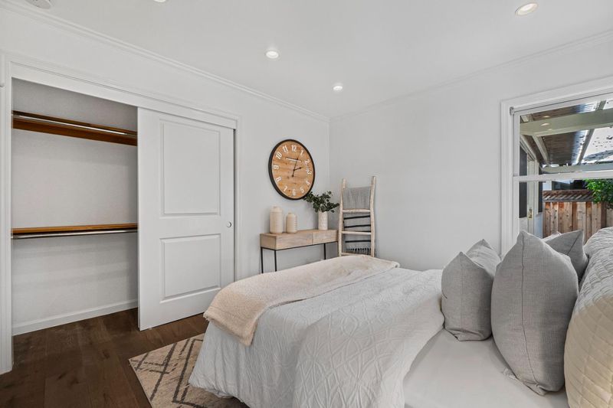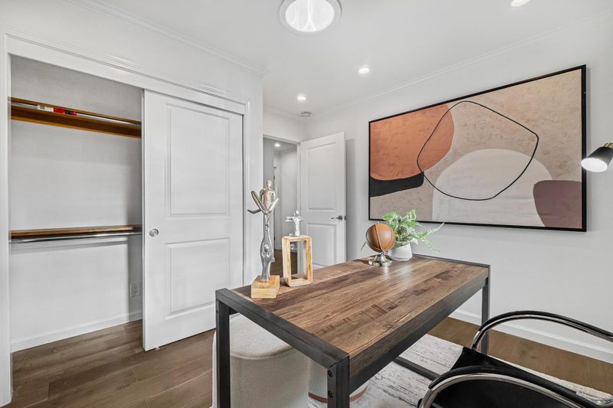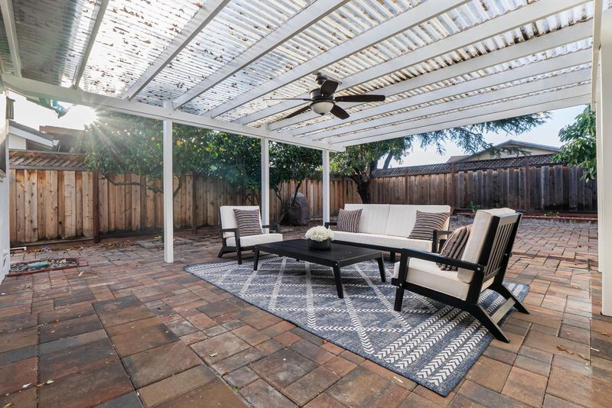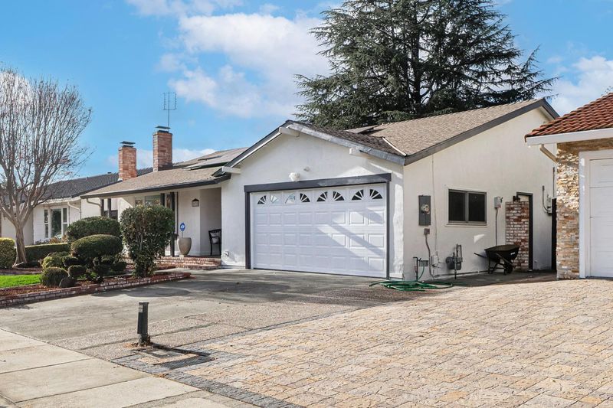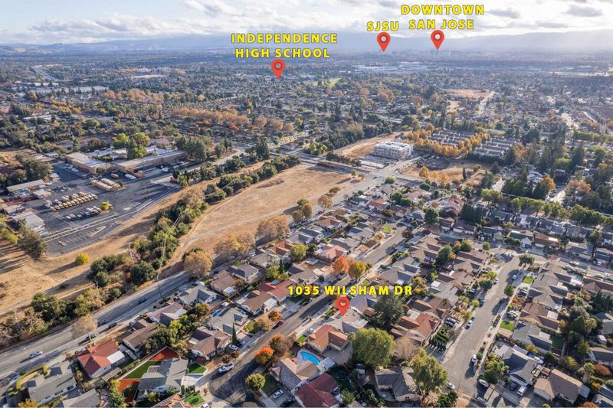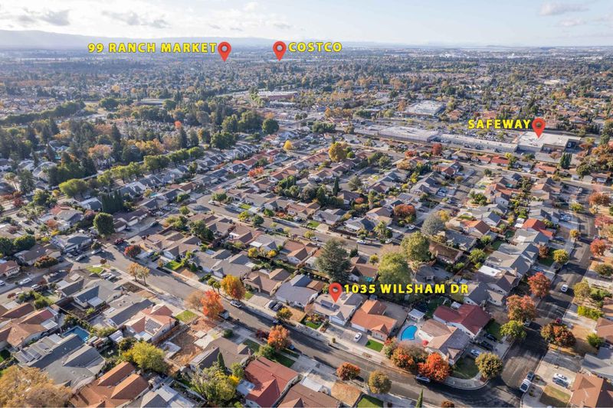 Sold 30.0% Over Asking
Sold 30.0% Over Asking
$1,950,000
1,580
SQ FT
$1,234
SQ/FT
1035 Wilsham Drive
@ Ruge Dr - 5 - Berryessa, San Jose
- 4 Bed
- 2 Bath
- 2 Park
- 1,580 sqft
- SAN JOSE
-

Fully remodeled in 2017! Seize the opportunity to own this stunning single-story home nestled in north San Jose! With its bright and open floor plan, this freshly painted home offers four lovely bedrooms and two full bathrooms, filled with natural light. The updated gourmet kitchen features a beautiful island with quartz countertop, modern appliances and skylight, flowing seamlessly into a welcoming living room with a cozy dining area and electrical fireplace. The spacious master bedroom exudes brightness and elegance, complete with a full bathroom offering double sinks and a standing shower. Elegant engineered hardwood floors run throughout the home, complemented by recessed lighting and double-pane windows! Roof equipped with a solar system generating electricity! Finished two-car garage adds convenience and extra storage space. Paved backyard with orange, lemon, and avocado trees creates an ideal space for relaxation and entertaining! Enjoy nearby amenities like Villa Sport, Berryessa Community Center, Penitencia Creek Park, and more! Short distance to assigned schools (Summerdale Elementary, Piedmont Middle and Independence High)! Quick access to Hwy 680! Really an exceptional opportunity to own your dream home!
- Days on Market
- 8 days
- Current Status
- Sold
- Sold Price
- $1,950,000
- Over List Price
- 30.0%
- Original Price
- $1,499,888
- List Price
- $1,499,888
- On Market Date
- Nov 12, 2024
- Contract Date
- Nov 20, 2024
- Close Date
- Dec 10, 2024
- Property Type
- Single Family Home
- Area
- 5 - Berryessa
- Zip Code
- 95132
- MLS ID
- ML81986351
- APN
- 591-21-032
- Year Built
- 1970
- Stories in Building
- 1
- Possession
- Unavailable
- COE
- Dec 10, 2024
- Data Source
- MLSL
- Origin MLS System
- MLSListings, Inc.
Christ The King Academy
Private 1-12 Religious, Coed
Students: 11 Distance: 0.3mi
Summerdale Elementary School
Public K-5 Elementary
Students: 403 Distance: 0.4mi
Merryhill Elementary School
Private K-5 Coed
Students: 216 Distance: 0.5mi
Piedmont Middle School
Public 6-8 Middle
Students: 819 Distance: 0.8mi
Cherrywood Elementary School
Public PK-5 Elementary
Students: 425 Distance: 0.8mi
St. Victor School
Private K-8 Elementary, Religious, Nonprofit
Students: 240 Distance: 0.9mi
- Bed
- 4
- Bath
- 2
- Double Sinks, Stall Shower
- Parking
- 2
- Attached Garage
- SQ FT
- 1,580
- SQ FT Source
- Unavailable
- Lot SQ FT
- 6,200.0
- Lot Acres
- 0.142332 Acres
- Kitchen
- Countertop - Quartz, Garbage Disposal, Island, Microwave
- Cooling
- Central AC
- Dining Room
- Dining Area
- Disclosures
- NHDS Report
- Family Room
- Kitchen / Family Room Combo
- Flooring
- Hardwood
- Foundation
- Concrete Perimeter
- Fire Place
- Living Room
- Heating
- Forced Air, Gas
- Laundry
- Inside
- Fee
- Unavailable
MLS and other Information regarding properties for sale as shown in Theo have been obtained from various sources such as sellers, public records, agents and other third parties. This information may relate to the condition of the property, permitted or unpermitted uses, zoning, square footage, lot size/acreage or other matters affecting value or desirability. Unless otherwise indicated in writing, neither brokers, agents nor Theo have verified, or will verify, such information. If any such information is important to buyer in determining whether to buy, the price to pay or intended use of the property, buyer is urged to conduct their own investigation with qualified professionals, satisfy themselves with respect to that information, and to rely solely on the results of that investigation.
School data provided by GreatSchools. School service boundaries are intended to be used as reference only. To verify enrollment eligibility for a property, contact the school directly.
