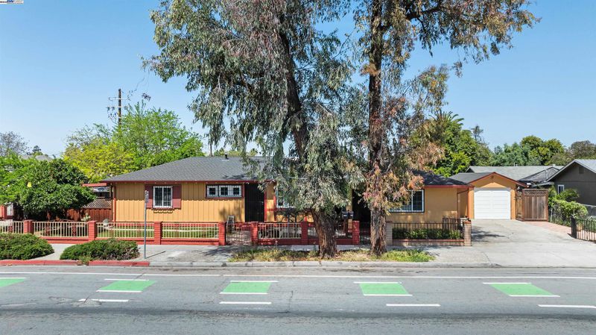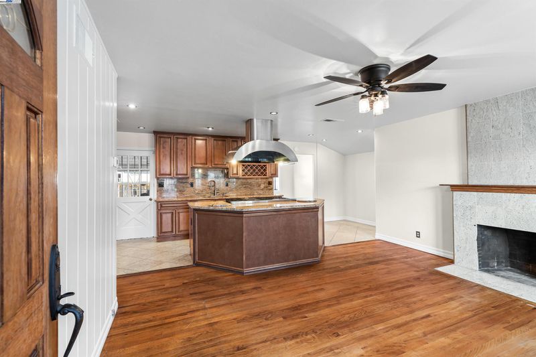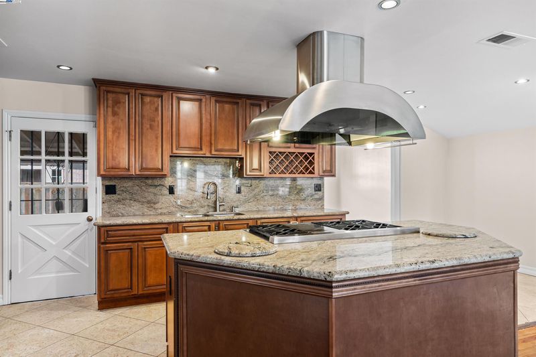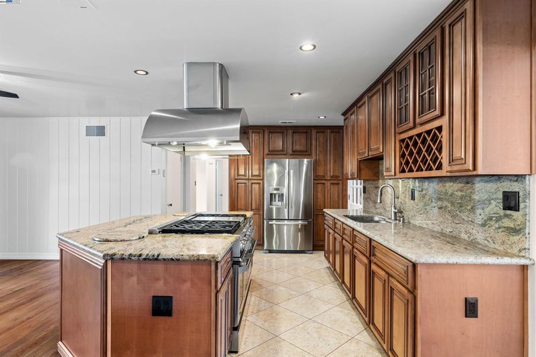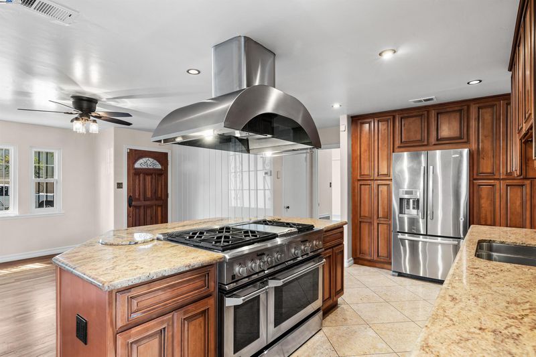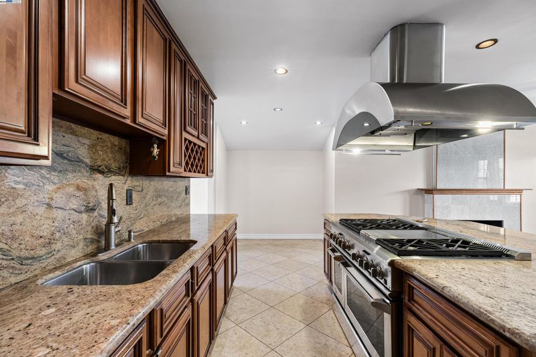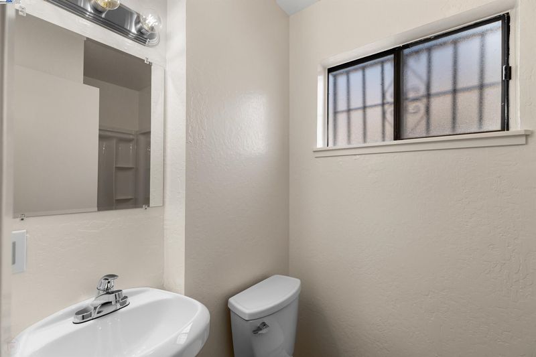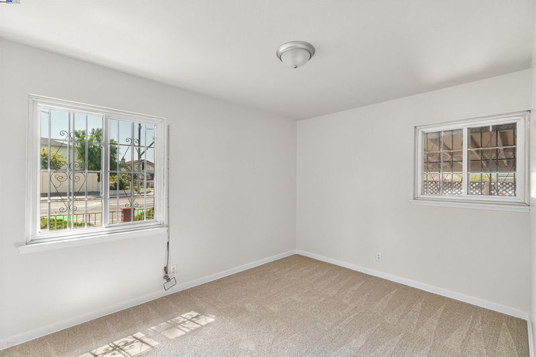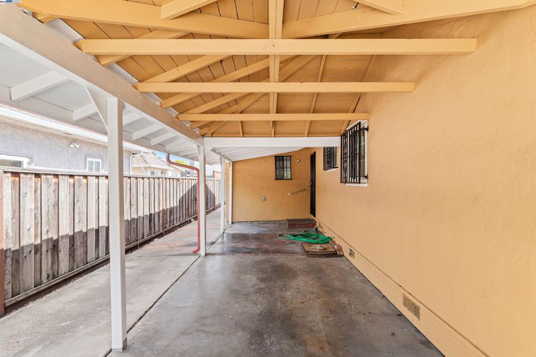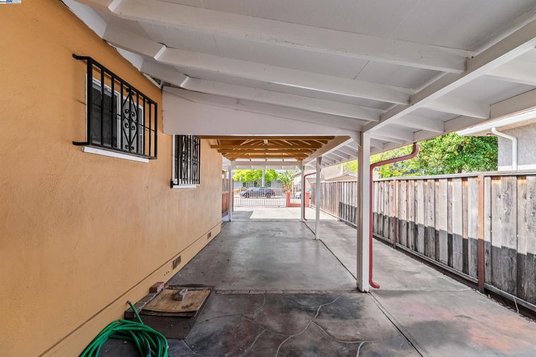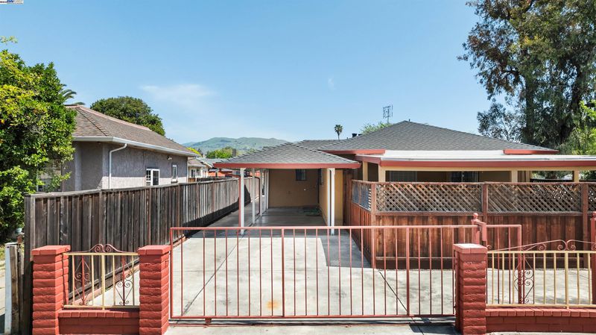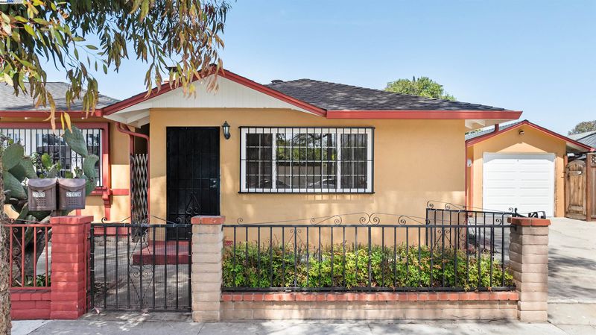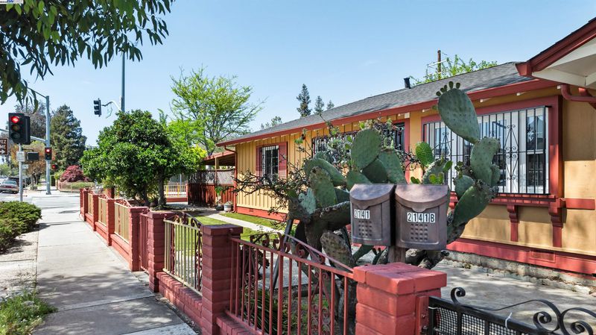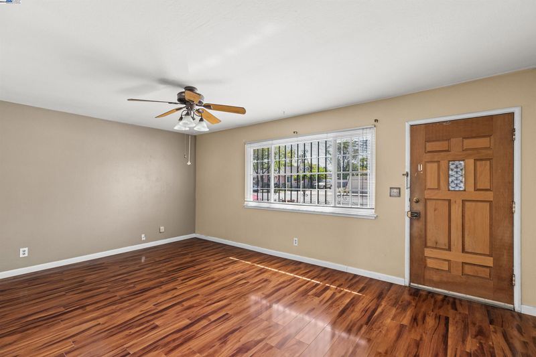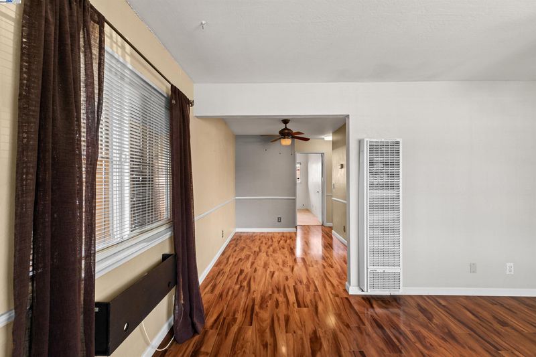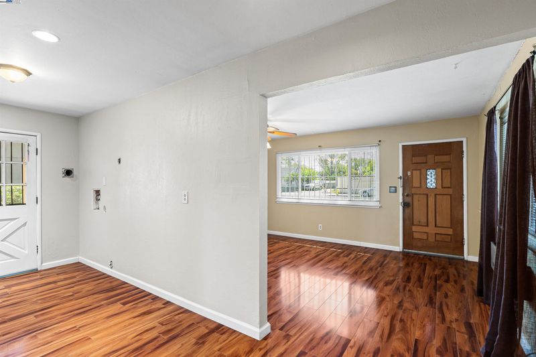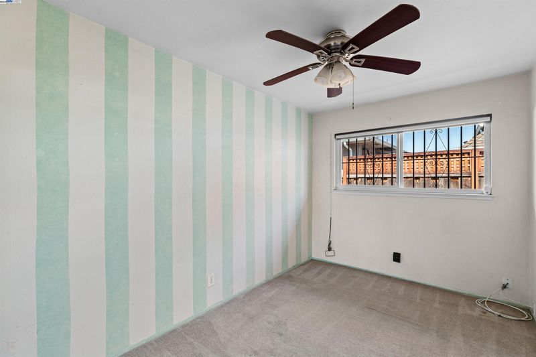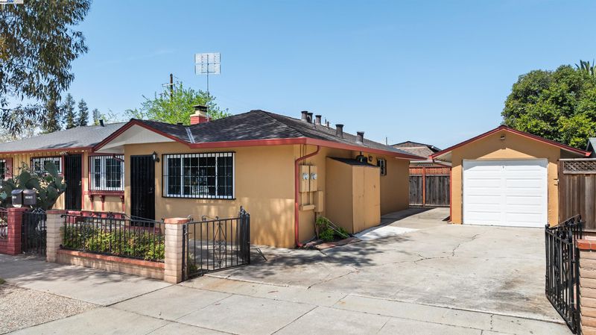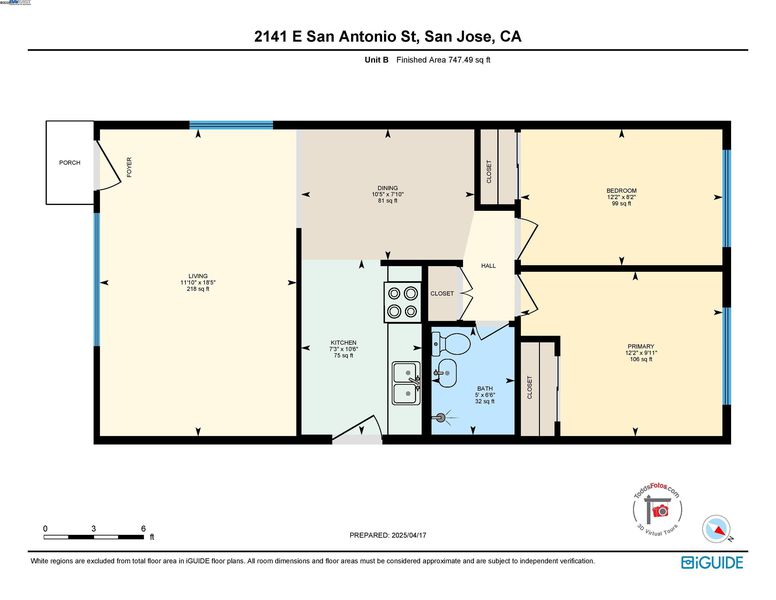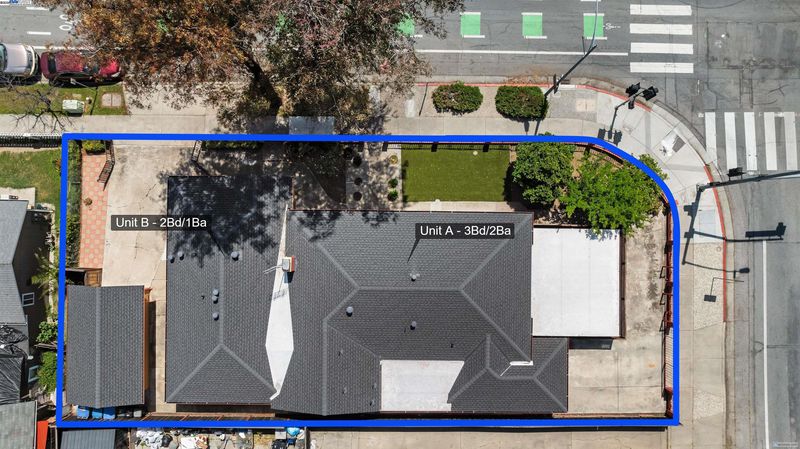
$1,190,000
1,751
SQ FT
$680
SQ/FT
2141 E San Antonio St
@ South Jackson - Not Listed, San Jose
- 3 Bed
- 2 Bath
- 1 Park
- 1,751 sqft
- San Jose
-

Welcome to this rare corner lot that offers two well-maintained homes in a prime San Jose neighborhood with easy access to downtown amenities. The first is a charming 3-bed, 2-bath home with fresh exterior and interior paint, new carpet in bedrooms, and an updated kitchen with granite countertops and stainless-steel appliances. The water heater and HVAC are less than 3 years old. The second home is an 2 bedroom, 1 bathroom providing comfortable living with ample space for tenants or extended family. Each home has two assigned parking spots and is situated on a generous 10,080-square-foot lot, complete with a fenced backyard, mature trees, and 1 car garage. Whether you're an investor or a homeowner seeking extra rental income, this property offers an excellent opportunity for comfortable living in a highly sought-after location. Close to all major freeways, schools, parks, restaurants, shopping, and public transportation. The Buyer must verify all the building options with the City of San Jose/Santa Clara County. Close to all major freeways, schools, parks, restaurants, shopping and public transportation.
- Current Status
- New
- Original Price
- $1,190,000
- List Price
- $1,190,000
- On Market Date
- Apr 17, 2025
- Property Type
- Detached
- D/N/S
- Not Listed
- Zip Code
- 95116
- MLS ID
- 41093634
- APN
- 48122071
- Year Built
- 1954
- Stories in Building
- 1
- Possession
- Immediate
- Data Source
- MAXEBRDI
- Origin MLS System
- BAY EAST
Rocketship Fuerza Community Prep
Charter K-5
Students: 628 Distance: 0.2mi
Rocketship Si Se Puede Academy
Charter K-5
Students: 384 Distance: 0.2mi
Renaissance At Mathson
Public 6-8 Coed
Students: 278 Distance: 0.3mi
Lee Mathson Middle School
Public 6-8 Middle
Students: 293 Distance: 0.3mi
Cesar Chavez Elementary School
Public K-5 Elementary
Students: 344 Distance: 0.3mi
Ace Charter School
Charter 5-8 Middle
Students: 301 Distance: 0.4mi
- Bed
- 3
- Bath
- 2
- Parking
- 1
- Carport, Covered, Detached, Side Yard Access, Parking Lot, Garage Faces Front, Uncovered Park Spaces 2+
- SQ FT
- 1,751
- SQ FT Source
- Assessor Auto-Fill
- Lot SQ FT
- 10,800.0
- Lot Acres
- 0.25 Acres
- Pool Info
- None
- Kitchen
- Disposal, Refrigerator, Dryer, Washer, Gas Water Heater, 220 Volt Outlet, Breakfast Bar, Eat In Kitchen, Garbage Disposal, Updated Kitchen
- Cooling
- Ceiling Fan(s), Central Air
- Disclosures
- None
- Entry Level
- Exterior Details
- Side Yard, Carport Awning, Landscape Front
- Flooring
- Hardwood, Tile, Carpet
- Foundation
- Fire Place
- Living Room
- Heating
- Forced Air, Natural Gas
- Laundry
- 220 Volt Outlet
- Main Level
- 5 Bedrooms, 3 Baths, Laundry Facility, No Steps to Entry, Main Entry
- Possession
- Immediate
- Architectural Style
- Bungalow
- Construction Status
- Existing
- Additional Miscellaneous Features
- Side Yard, Carport Awning, Landscape Front
- Location
- 2 Houses / 1 Lot, Corner Lot, Regular, Landscape Front
- Roof
- Composition Shingles
- Water and Sewer
- Public
- Fee
- Unavailable
MLS and other Information regarding properties for sale as shown in Theo have been obtained from various sources such as sellers, public records, agents and other third parties. This information may relate to the condition of the property, permitted or unpermitted uses, zoning, square footage, lot size/acreage or other matters affecting value or desirability. Unless otherwise indicated in writing, neither brokers, agents nor Theo have verified, or will verify, such information. If any such information is important to buyer in determining whether to buy, the price to pay or intended use of the property, buyer is urged to conduct their own investigation with qualified professionals, satisfy themselves with respect to that information, and to rely solely on the results of that investigation.
School data provided by GreatSchools. School service boundaries are intended to be used as reference only. To verify enrollment eligibility for a property, contact the school directly.
