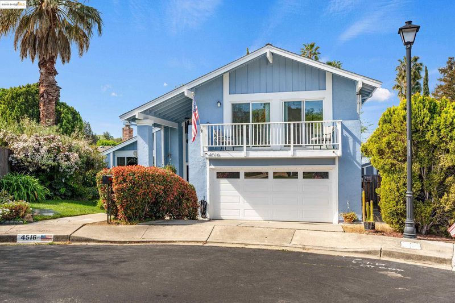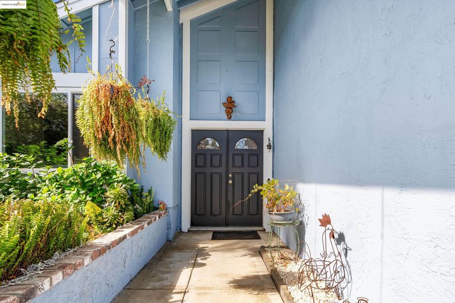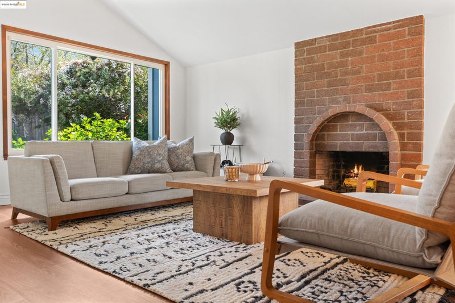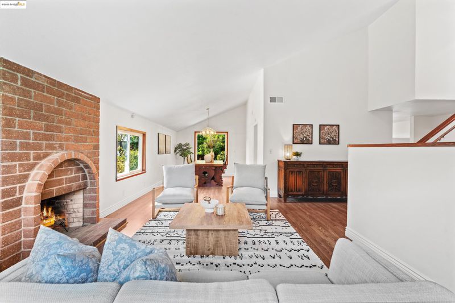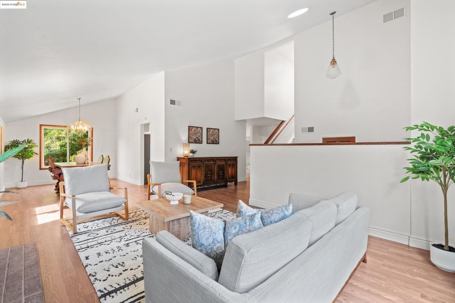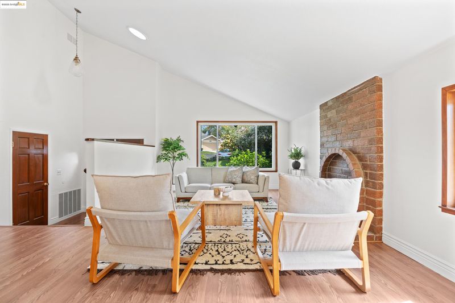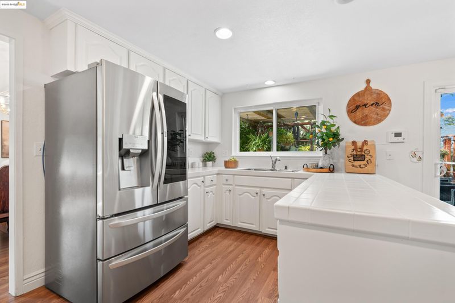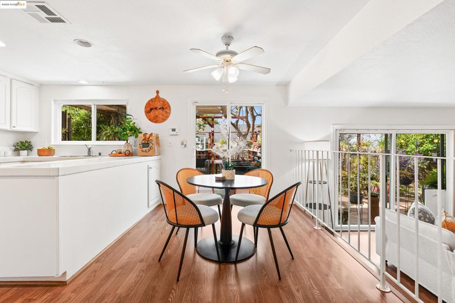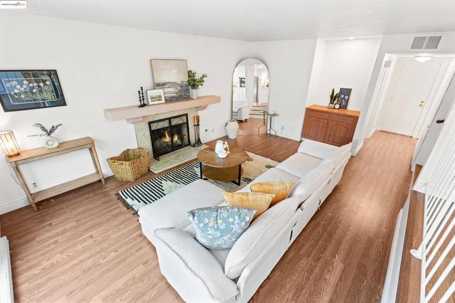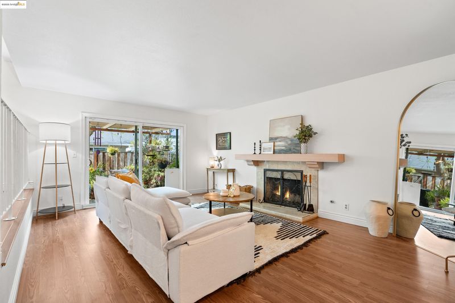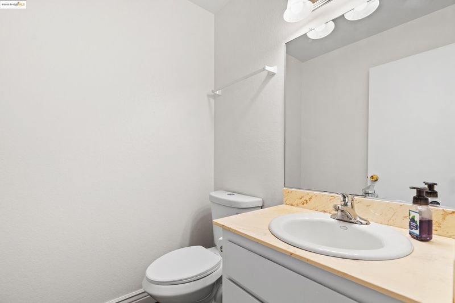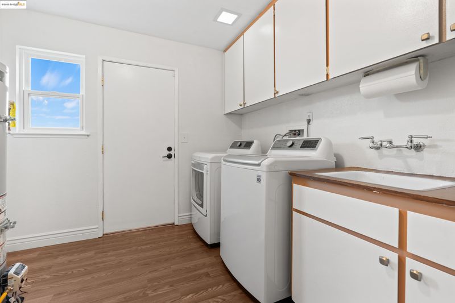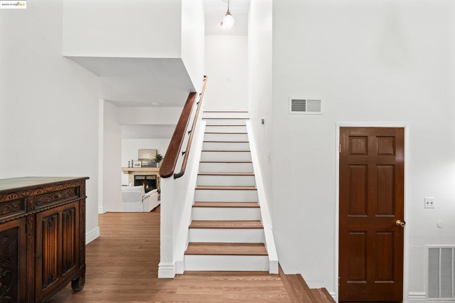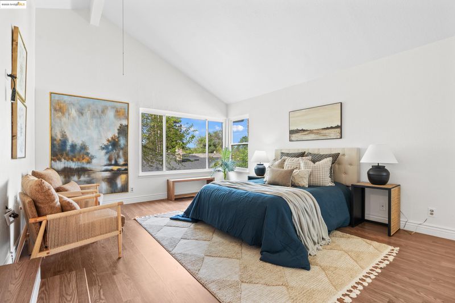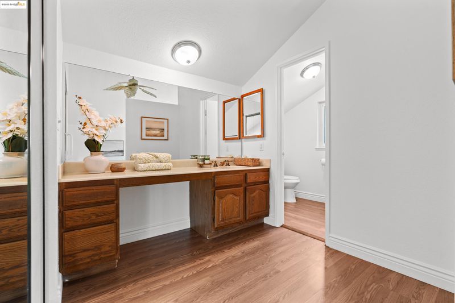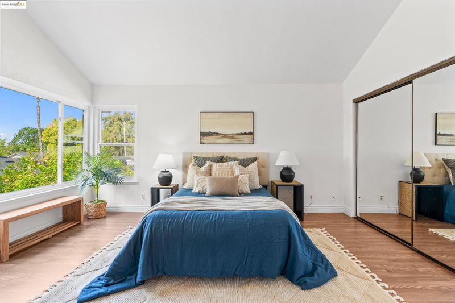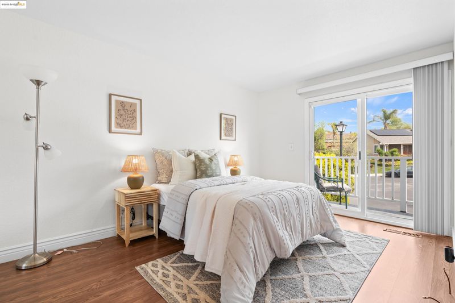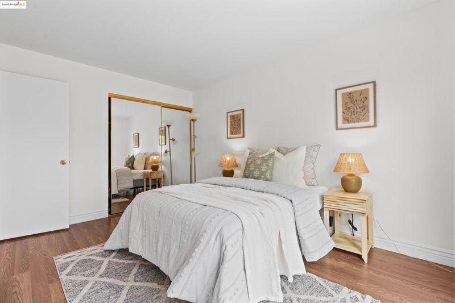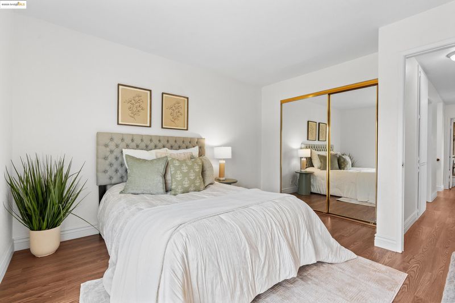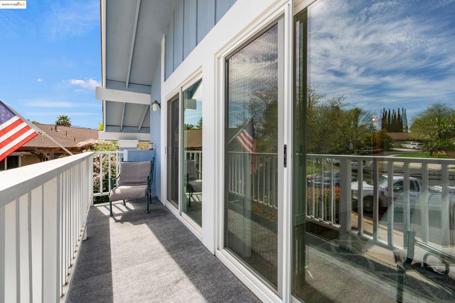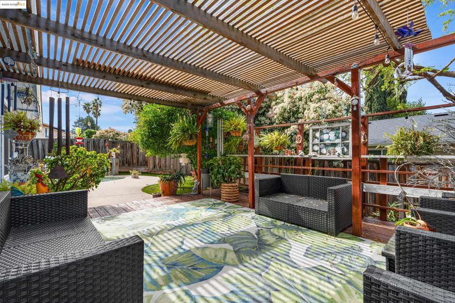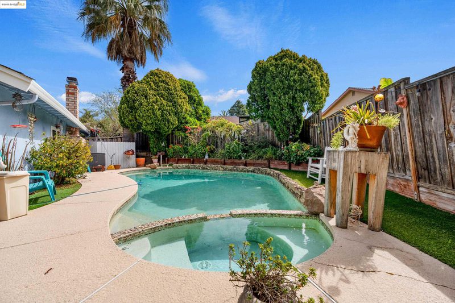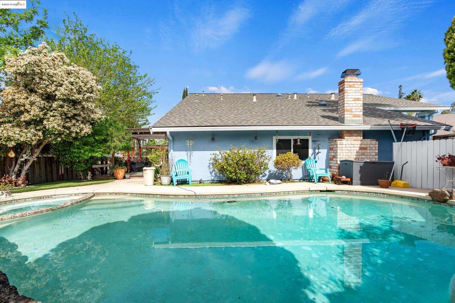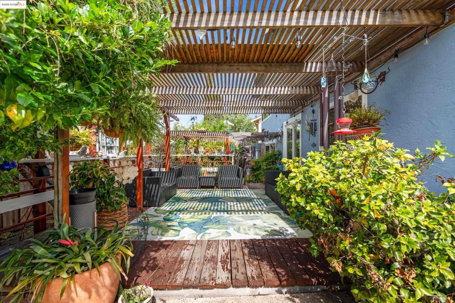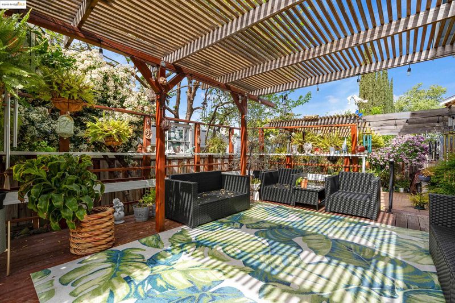
$1,095,000
2,307
SQ FT
$475
SQ/FT
4516 Spring Valley Way
@ Birch Bark Rd - Turtle Creek, Concord
- 4 Bed
- 2.5 (2/1) Bath
- 2 Park
- 2,307 sqft
- Concord
-

-
Sun Apr 20, 12:00 pm - 4:00 pm
Come by and say hi!
Welcome to 4516 Spring Valley Way, nestled in the desirable Turtle Creek neighborhood of Concord. This spacious 4-bedroom, 2.5-bath home offers 2,307 sqft of beautifully updated living space on a generous 7,500 sqft lot. Inside, you’ll find brand new flooring, fresh interior paint, a refreshed kitchen that’s ready for your culinary creations, and not one—but two fireplaces: a classic brick fireplace in the living room and a sleek marble fireplace in the family room, perfect for cozy evenings and elegant gatherings. The layout is both functional and flexible, with ample room for entertaining, relaxing, or working from home. Step outside to your private backyard oasis, complete with a sparkling pool—ideal for hosting or simply unwinding on sunny days. Conveniently located near parks, local restaurants, and everyday amenities, this home blends comfort and lifestyle in one of Concord’s most welcoming communities.
- Current Status
- New
- Original Price
- $1,095,000
- List Price
- $1,095,000
- On Market Date
- Apr 14, 2025
- Property Type
- Detached
- D/N/S
- Turtle Creek
- Zip Code
- 94521
- MLS ID
- 41093231
- APN
- 1333900478
- Year Built
- 1974
- Stories in Building
- 2
- Possession
- Negotiable
- Data Source
- MAXEBRDI
- Origin MLS System
- Bridge AOR
Wood Rose Academy
Private K-8 Elementary, Religious, Coed
Students: 177 Distance: 0.3mi
King's Valley Christian School
Private PK-8 Elementary, Religious, Nonprofit
Students: 280 Distance: 0.8mi
Mountain View Elementary School
Public K-5 Elementary
Students: 345 Distance: 1.2mi
St. Agnes School
Private PK-8 Elementary, Religious, Coed
Students: 344 Distance: 1.3mi
Silverwood Elementary School
Public K-5 Elementary
Students: 505 Distance: 1.3mi
El Monte Elementary School
Public K-5 Elementary, Coed
Students: 433 Distance: 1.4mi
- Bed
- 4
- Bath
- 2.5 (2/1)
- Parking
- 2
- Garage Faces Front
- SQ FT
- 2,307
- SQ FT Source
- Assessor Auto-Fill
- Lot SQ FT
- 7,500.0
- Lot Acres
- 0.17 Acres
- Pool Info
- In Ground
- Kitchen
- Dishwasher, Counter - Tile
- Cooling
- Central Air
- Disclosures
- Other - Call/See Agent
- Entry Level
- Exterior Details
- Landscape Front
- Flooring
- Laminate, Vinyl
- Foundation
- Fire Place
- Living Room
- Heating
- Forced Air
- Laundry
- Inside
- Main Level
- Main Entry
- Possession
- Negotiable
- Architectural Style
- None
- Construction Status
- Existing
- Additional Miscellaneous Features
- Landscape Front
- Location
- Cul-De-Sac
- Roof
- Wood
- Water and Sewer
- Public
- Fee
- $95
MLS and other Information regarding properties for sale as shown in Theo have been obtained from various sources such as sellers, public records, agents and other third parties. This information may relate to the condition of the property, permitted or unpermitted uses, zoning, square footage, lot size/acreage or other matters affecting value or desirability. Unless otherwise indicated in writing, neither brokers, agents nor Theo have verified, or will verify, such information. If any such information is important to buyer in determining whether to buy, the price to pay or intended use of the property, buyer is urged to conduct their own investigation with qualified professionals, satisfy themselves with respect to that information, and to rely solely on the results of that investigation.
School data provided by GreatSchools. School service boundaries are intended to be used as reference only. To verify enrollment eligibility for a property, contact the school directly.


