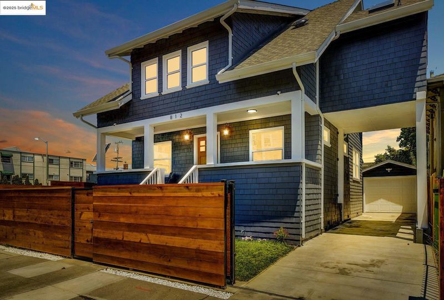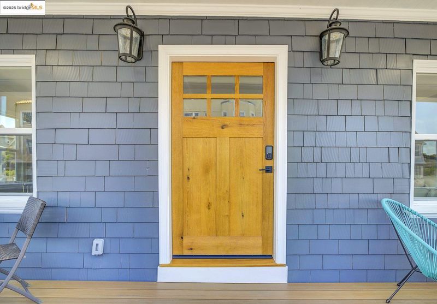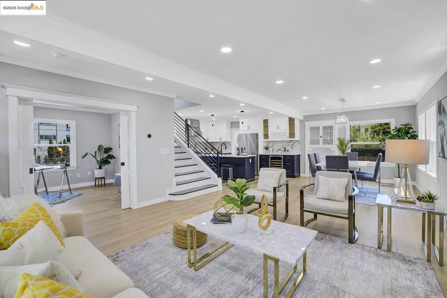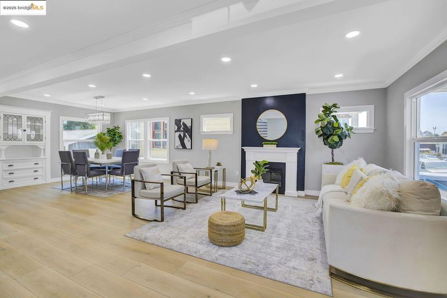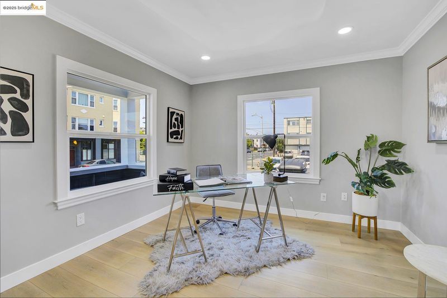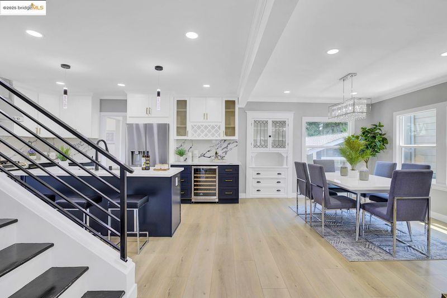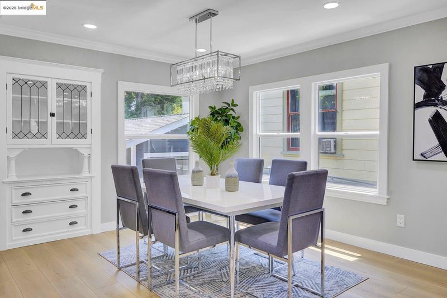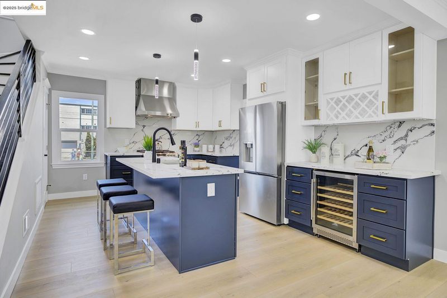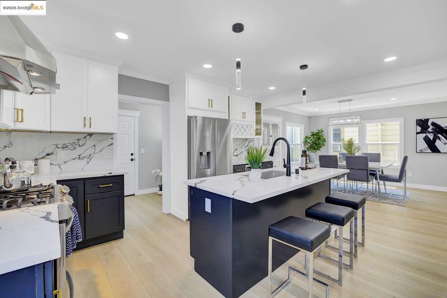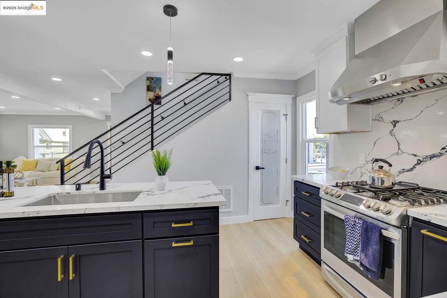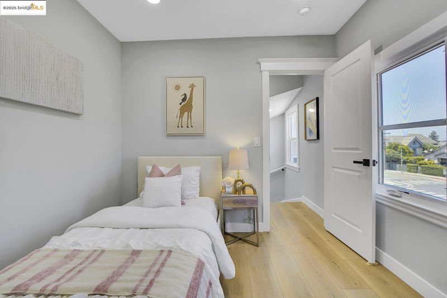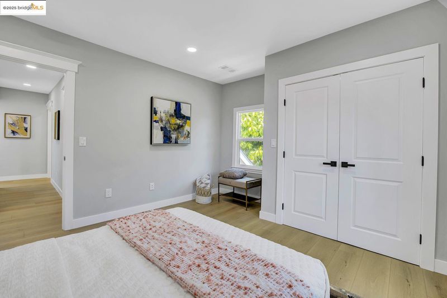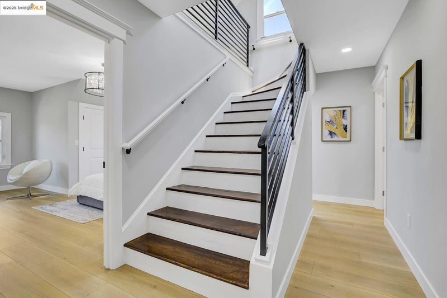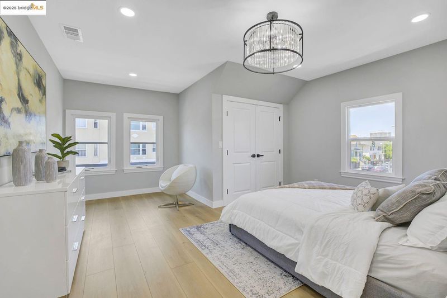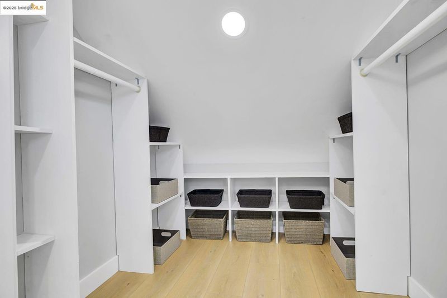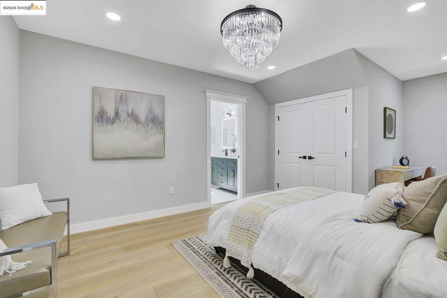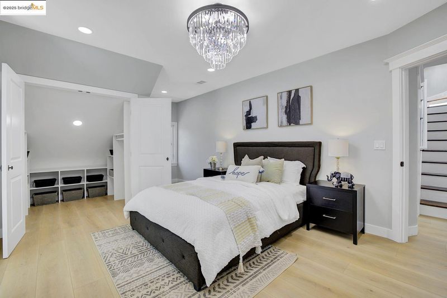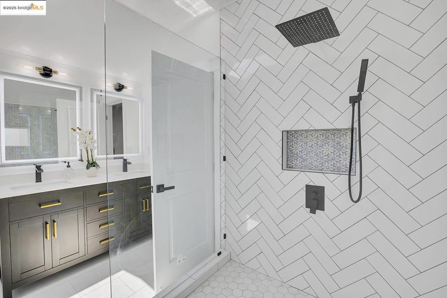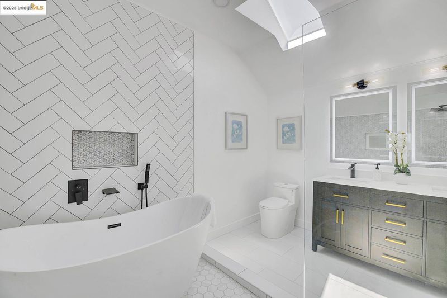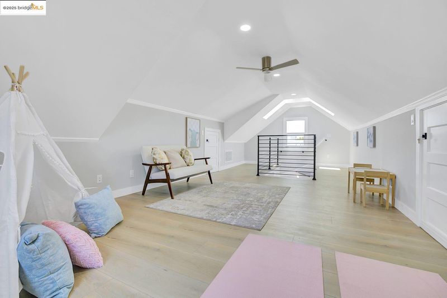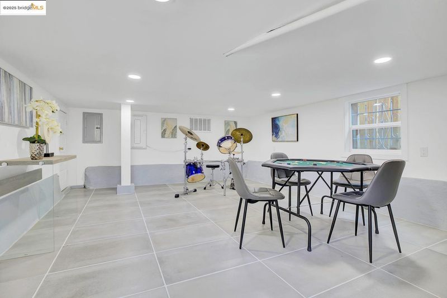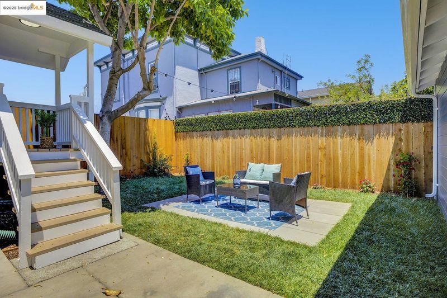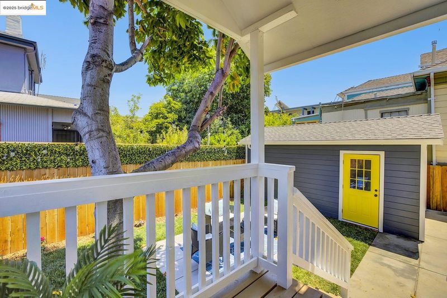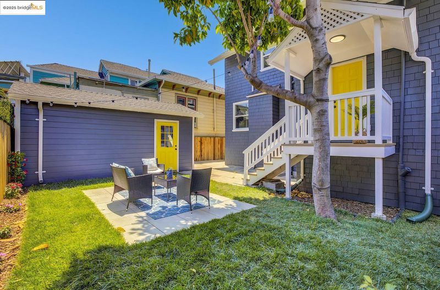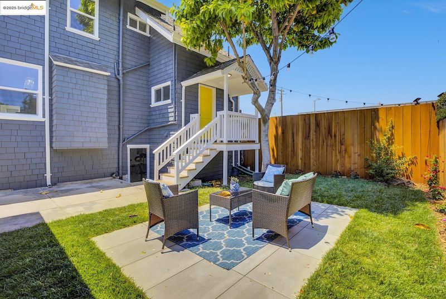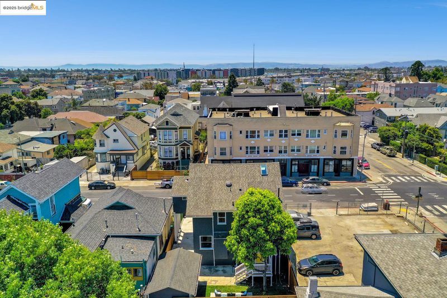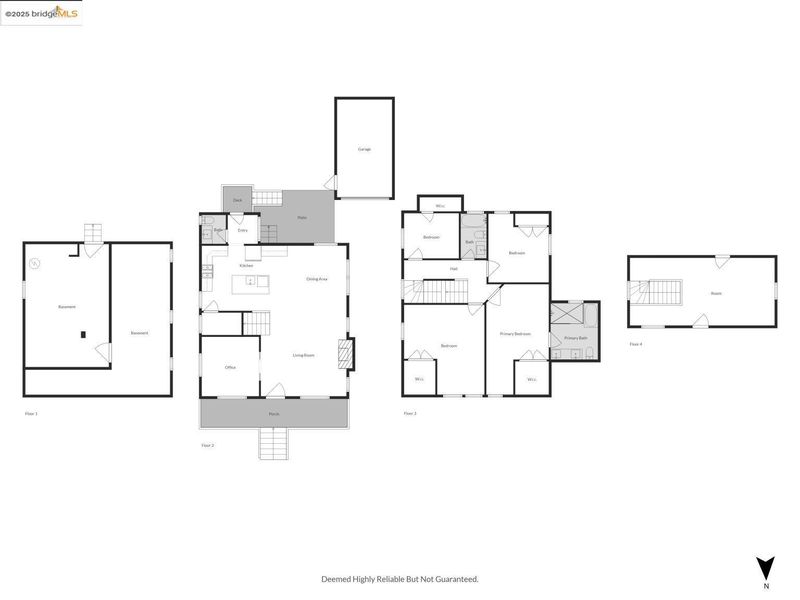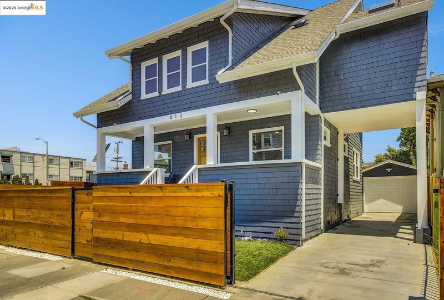
$949,000
1,874
SQ FT
$506
SQ/FT
812 Foothill Blvd
@ 8th Ave. - Clinton, Oakland
- 5 Bed
- 2.5 (2/1) Bath
- 1 Park
- 1,874 sqft
- Oakland
-

-
Sat Apr 5, 2:00 pm - 4:00 pm
OPEN HOUSE2-4PM.
-
Sun Apr 6, 2:00 pm - 4:00 pm
OPEN 2-4PM
Nestled in a tranquil neighborhood, this beautifully restored Craftsman home seamlessly blends historic charm with modern luxury. Thoughtfully updated, the home boasts a brand-new roof (2023) and a meticulous renovation, including upgraded electrical and plumbing systems, new flooring throughout, central heating, and energy-efficient double-pane windows. Stainless steel appliances further enhance the home’s functionality, ensuring effortless everyday living. The kitchen is a true showpiece, featuring a striking island with elegant quartz countertops, ample storage within newly installed cabinetry, and a convenient pantry. The adjacent dining room preserves a touch of history with a lovingly restored 112-year-old antique cabinet—an exquisite blend of vintage character and contemporary convenience. Upstairs, the primary bath is a spa-like sanctuary, inviting you to unwind in a luxurious soaking tub or rejuvenate in the spacious walk-in shower, adorned with intricate tilework and timeless design. Beyond the interiors, the property offers a detached single-car garage and an extended driveway, providing ample parking for residents and guests. A serene backyard retreat and close proximity to scenic Lake Merritt create the perfect balance of relaxation and urban convenience.
- Current Status
- New
- Original Price
- $949,000
- List Price
- $949,000
- On Market Date
- Apr 3, 2025
- Property Type
- Detached
- D/N/S
- Clinton
- Zip Code
- 94606
- MLS ID
- 41091914
- APN
- 2018914
- Year Built
- 1912
- Stories in Building
- 3
- Possession
- COE
- Data Source
- MAXEBRDI
- Origin MLS System
- Bridge AOR
Franklin Elementary School
Public K-5 Elementary
Students: 653 Distance: 0.1mi
Neighborhood Centers Adult Education
Public n/a Adult Education
Students: NA Distance: 0.1mi
St. Anthony School
Private K-8 Elementary, Religious, Coed
Students: 206 Distance: 0.4mi
La Escuelita Elementary School
Public K-8 Elementary
Students: 406 Distance: 0.5mi
Metwest High School
Public 9-12 Secondary
Students: 160 Distance: 0.5mi
Dewey Academy
Public 9-12 Continuation
Students: 229 Distance: 0.5mi
- Bed
- 5
- Bath
- 2.5 (2/1)
- Parking
- 1
- Detached, Uncovered Park Spaces 2+, Garage Door Opener
- SQ FT
- 1,874
- SQ FT Source
- Assessor Auto-Fill
- Lot SQ FT
- 2,920.0
- Lot Acres
- 0.07 Acres
- Pool Info
- None
- Kitchen
- Dishwasher, Disposal, Free-Standing Range, Refrigerator, Self Cleaning Oven, Gas Water Heater, ENERGY STAR Qualified Appliances, Insulated Water Heater, Garbage Disposal, Range/Oven Free Standing, Self-Cleaning Oven, Updated Kitchen
- Cooling
- Other
- Disclosures
- Nat Hazard Disclosure
- Entry Level
- Exterior Details
- Back Yard, Front Yard, Garden/Play
- Flooring
- Tile, Vinyl
- Foundation
- Fire Place
- Electric
- Heating
- Central, Fireplace(s)
- Laundry
- 220 Volt Outlet, Electric
- Upper Level
- 4 Bedrooms, 2 Baths
- Main Level
- 0.5 Bath, Laundry Facility
- Possession
- COE
- Basement
- Full
- Architectural Style
- Craftsman
- Non-Master Bathroom Includes
- Shower Over Tub, Tile, Tub, Updated Baths, Dual Flush Toilet, Window
- Construction Status
- Existing
- Additional Miscellaneous Features
- Back Yard, Front Yard, Garden/Play
- Location
- Level
- Roof
- Composition Shingles
- Water and Sewer
- Public
- Fee
- Unavailable
MLS and other Information regarding properties for sale as shown in Theo have been obtained from various sources such as sellers, public records, agents and other third parties. This information may relate to the condition of the property, permitted or unpermitted uses, zoning, square footage, lot size/acreage or other matters affecting value or desirability. Unless otherwise indicated in writing, neither brokers, agents nor Theo have verified, or will verify, such information. If any such information is important to buyer in determining whether to buy, the price to pay or intended use of the property, buyer is urged to conduct their own investigation with qualified professionals, satisfy themselves with respect to that information, and to rely solely on the results of that investigation.
School data provided by GreatSchools. School service boundaries are intended to be used as reference only. To verify enrollment eligibility for a property, contact the school directly.
