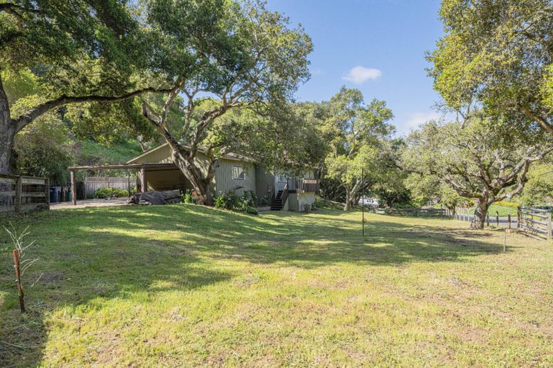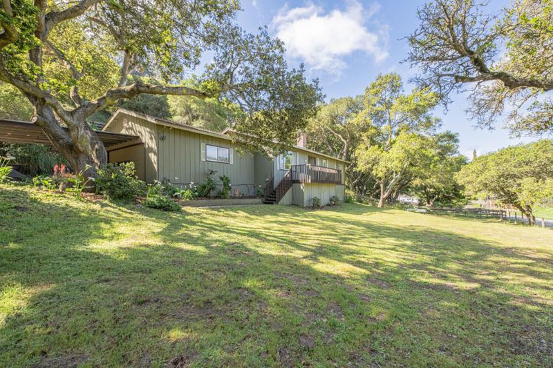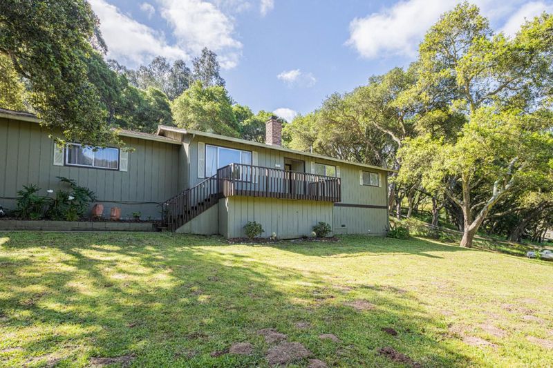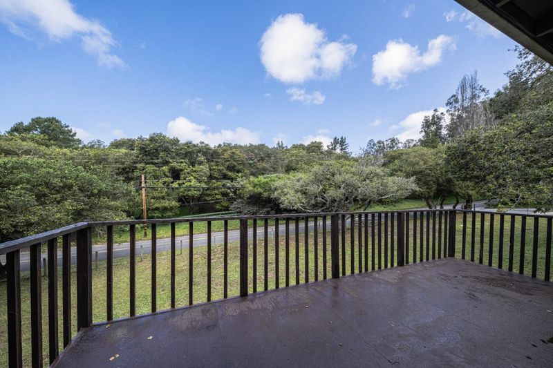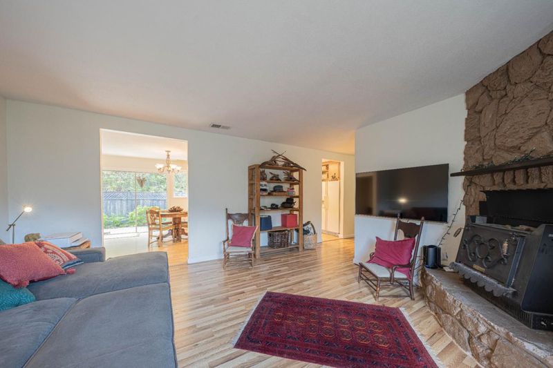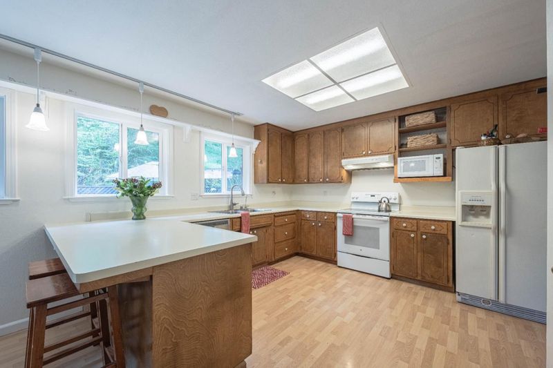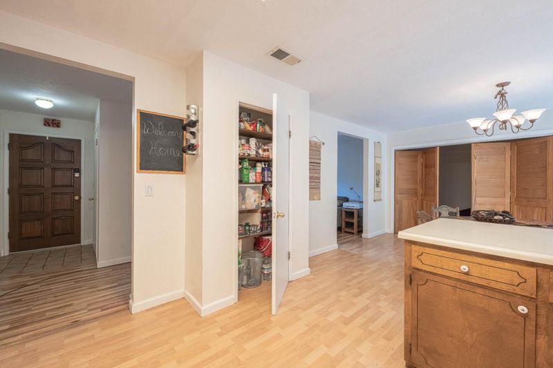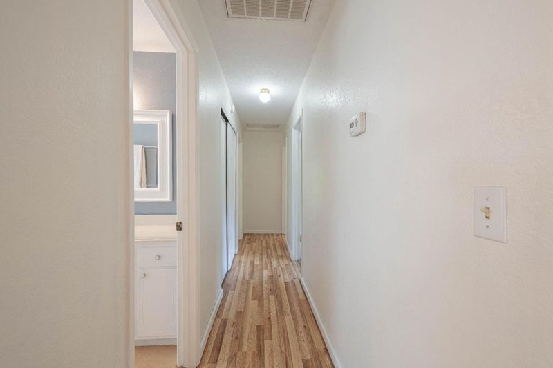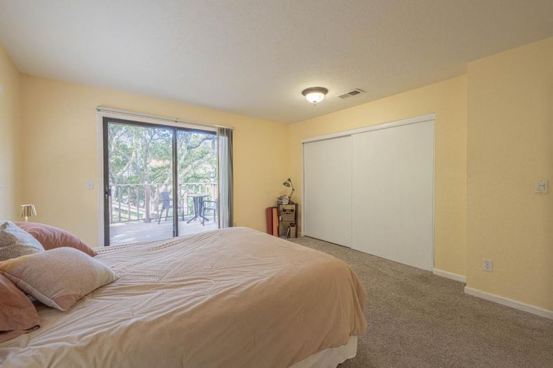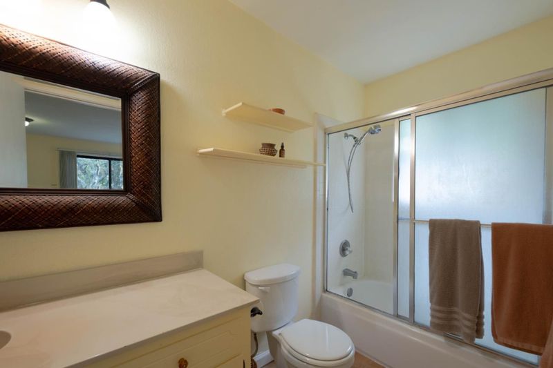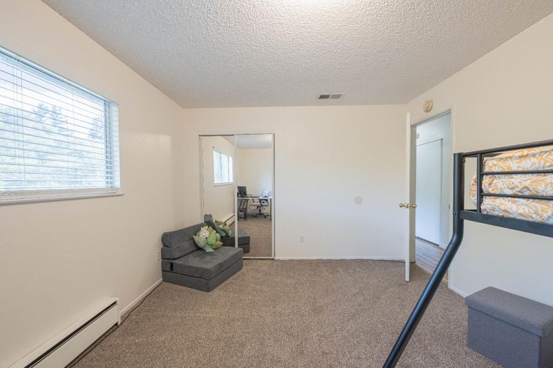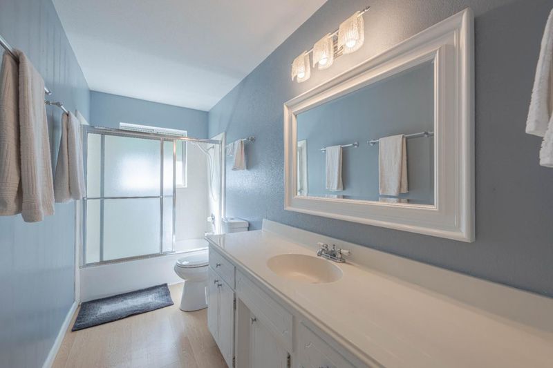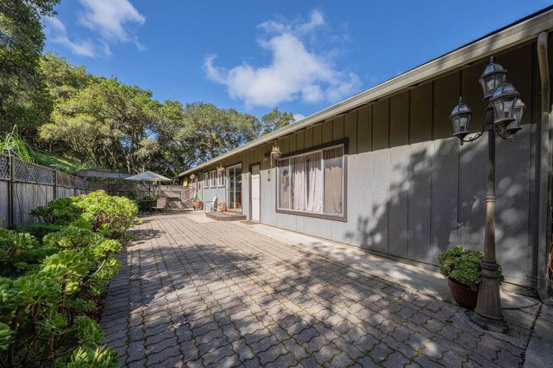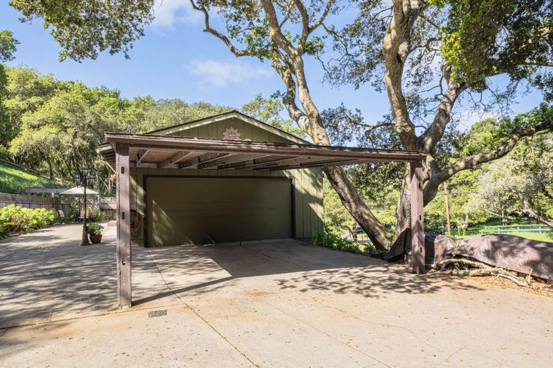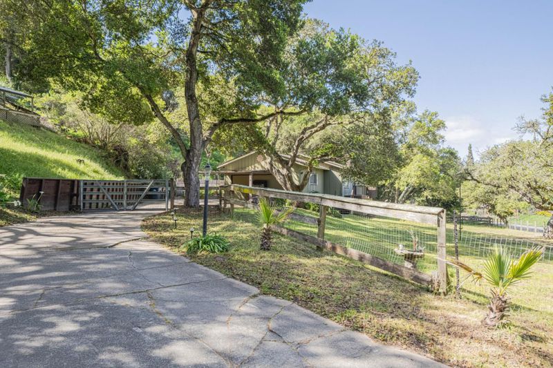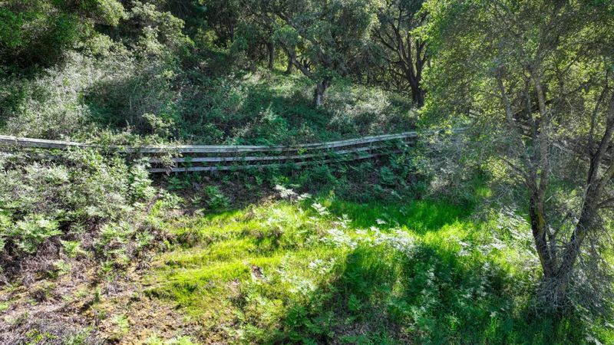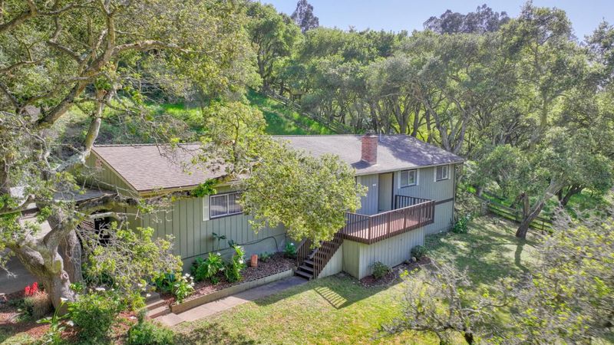
$848,000
1,380
SQ FT
$614
SQ/FT
676 Paradise Road
@ San Miguel Canyon Rd - 57 - Prunedale, Elkhorn, Moss Landing, Salinas
- 3 Bed
- 2 Bath
- 9 Park
- 1,380 sqft
- SALINAS
-

Welcome to 676 Paradise Rdyour peaceful country escape with privacy, space, and flexibility. Set back off the street with paved access, this move-in ready home offers room to roam, relax, and live your dream lifestyle. Enjoy morning sun on the back patio, tend to a garden, or watch pets play in the fun front yard. A spacious bonus room offers versatility for a home office, creative studio, or guest space. There's plenty of room for oversized vehicles, trailers, or small animals maybe even a horse or a few chickens (buyer to verify). The sloped lot offers a private perch to enjoy stunning sunsets and peaceful evenings. Whether you are looking to garden, entertain, or simply unwind, this home supports it all. Located in a quiet, country setting with easy access to Hwy 101 and commute routes to Salinas, Monterey, and beyond. No matter your lifestyle, this inviting property is ready to welcome you home.
- Days on Market
- 8 days
- Current Status
- Active
- Original Price
- $848,000
- List Price
- $848,000
- On Market Date
- Apr 4, 2025
- Property Type
- Single Family Home
- Area
- 57 - Prunedale, Elkhorn, Moss Landing
- Zip Code
- 93907
- MLS ID
- ML82000188
- APN
- 129-222-033-000
- Year Built
- 1977
- Stories in Building
- 1
- Possession
- COE + 3-5 Days
- Data Source
- MLSL
- Origin MLS System
- MLSListings, Inc.
Echo Valley Elementary School
Public K-6 Elementary
Students: 492 Distance: 1.0mi
Elkhorn Elementary School
Public K-6 Elementary
Students: 698 Distance: 2.6mi
Montessori Learning Center
Private PK-8 Montessori, Coed
Students: 70 Distance: 3.0mi
North Monterey County Center For Independent Study
Public K-12 Alternative
Students: 128 Distance: 3.1mi
Central Bay High (Continuation) School
Public 9-12 Continuation
Students: 39 Distance: 3.1mi
Prunedale Elementary School
Public K-6 Elementary
Students: 669 Distance: 3.1mi
- Bed
- 3
- Bath
- 2
- Shower and Tub
- Parking
- 9
- Assigned Spaces, Carport, Covered Parking
- SQ FT
- 1,380
- SQ FT Source
- Unavailable
- Lot SQ FT
- 87,556.0
- Lot Acres
- 2.010009 Acres
- Kitchen
- Oven Range - Electric, Refrigerator
- Cooling
- None
- Dining Room
- Dining Area, Dining Bar, Eat in Kitchen, No Formal Dining Room
- Disclosures
- Natural Hazard Disclosure
- Family Room
- Separate Family Room
- Flooring
- Carpet, Vinyl / Linoleum
- Foundation
- Concrete Perimeter and Slab
- Fire Place
- Living Room, Wood Burning, Wood Stove
- Heating
- Forced Air
- Laundry
- Electricity Hookup (220V)
- Possession
- COE + 3-5 Days
- Architectural Style
- Traditional
- Fee
- Unavailable
MLS and other Information regarding properties for sale as shown in Theo have been obtained from various sources such as sellers, public records, agents and other third parties. This information may relate to the condition of the property, permitted or unpermitted uses, zoning, square footage, lot size/acreage or other matters affecting value or desirability. Unless otherwise indicated in writing, neither brokers, agents nor Theo have verified, or will verify, such information. If any such information is important to buyer in determining whether to buy, the price to pay or intended use of the property, buyer is urged to conduct their own investigation with qualified professionals, satisfy themselves with respect to that information, and to rely solely on the results of that investigation.
School data provided by GreatSchools. School service boundaries are intended to be used as reference only. To verify enrollment eligibility for a property, contact the school directly.
