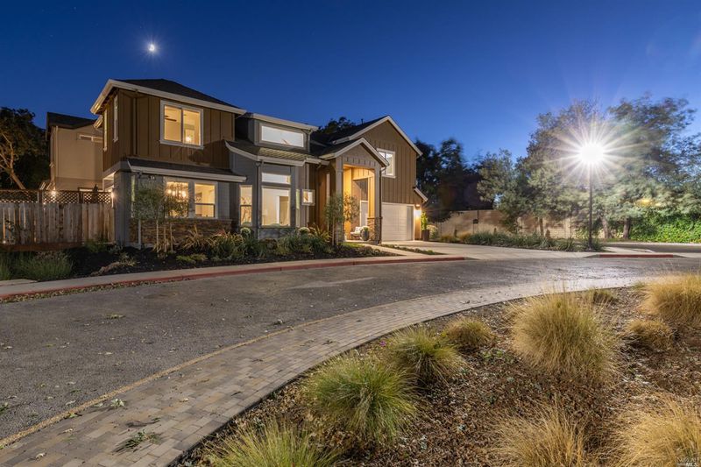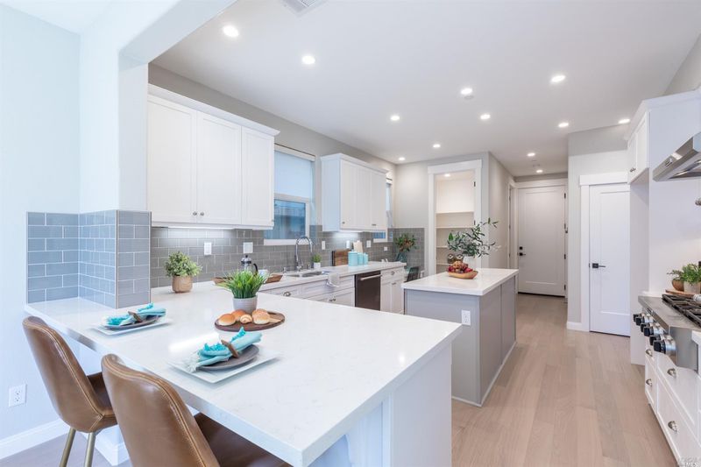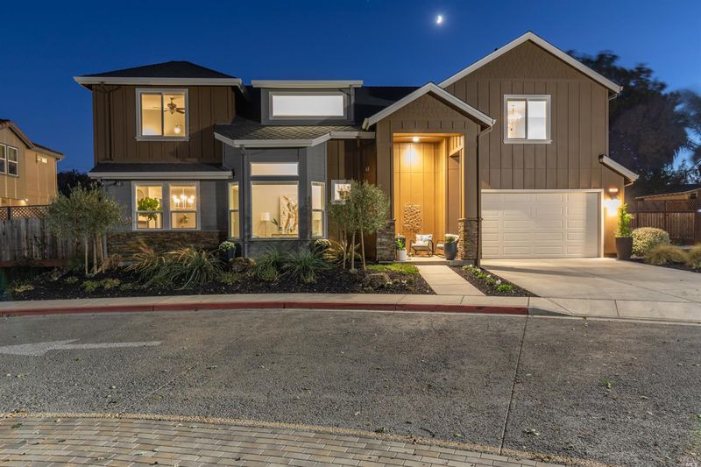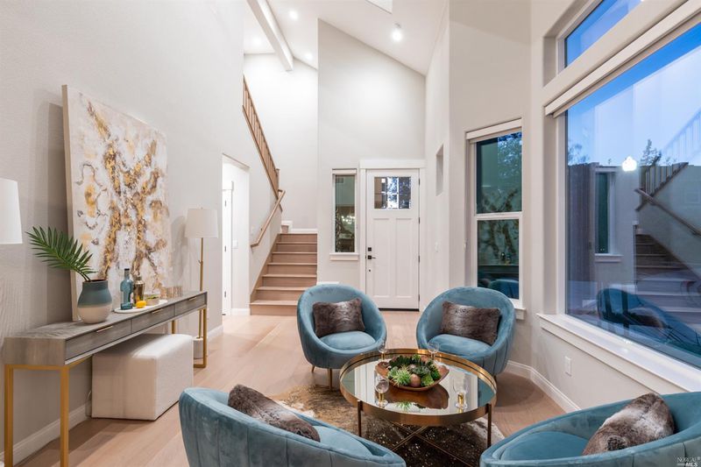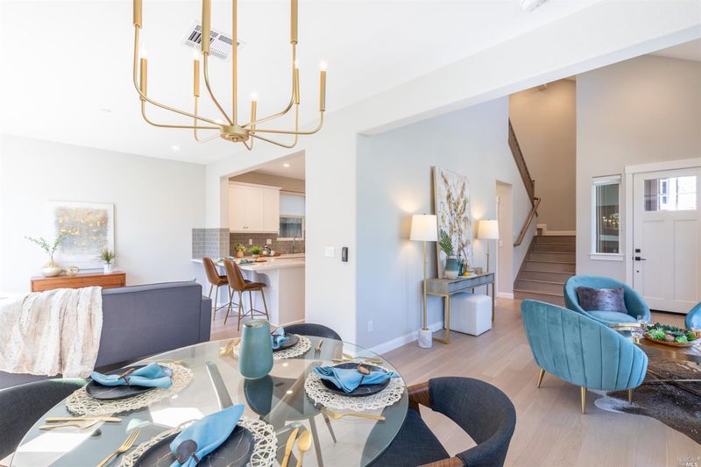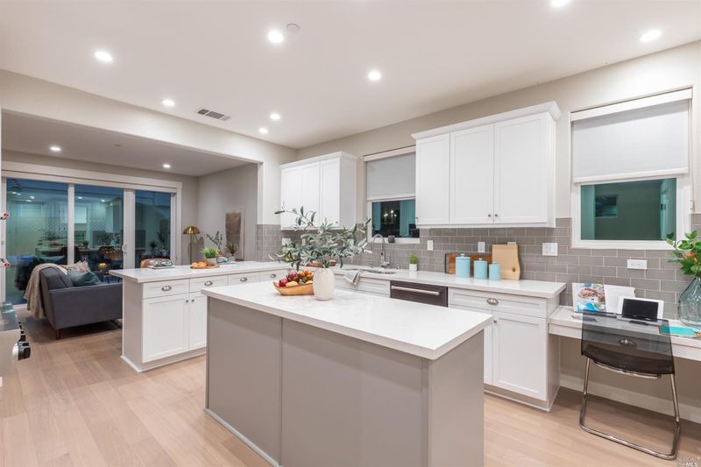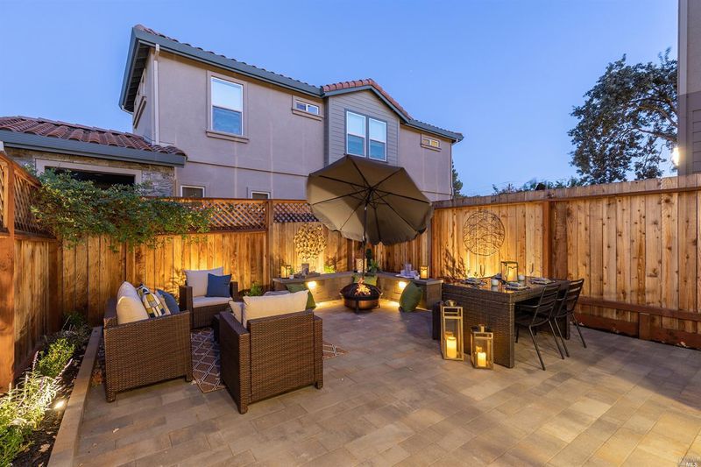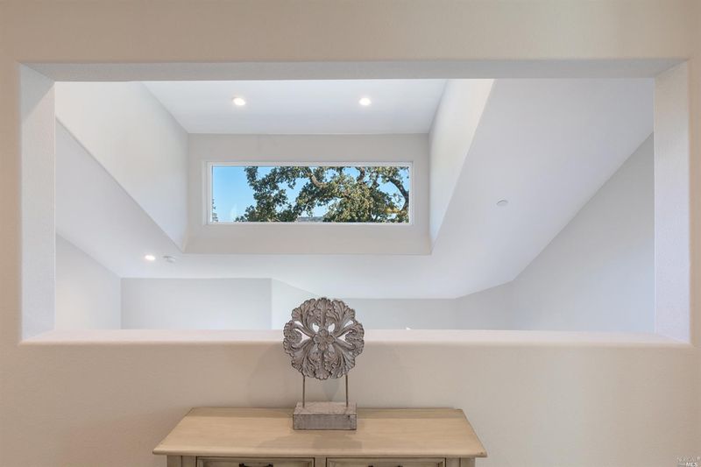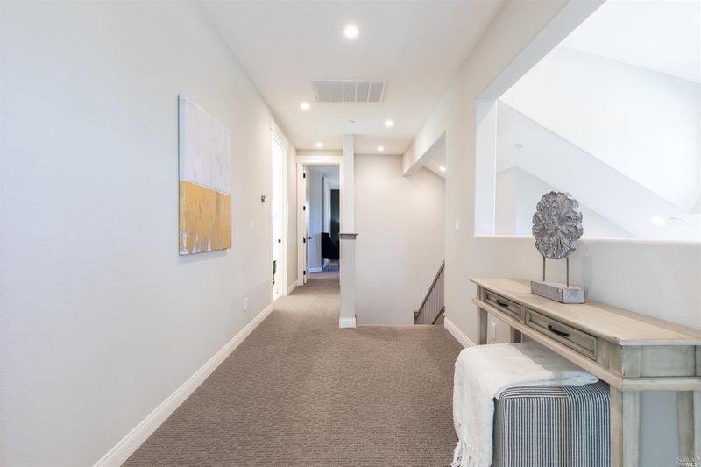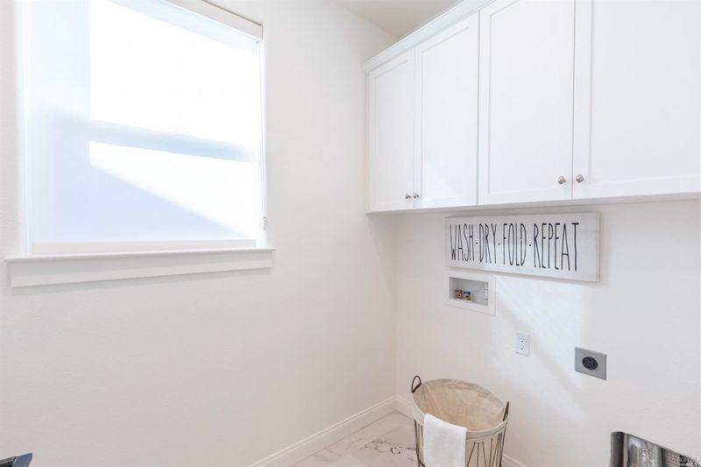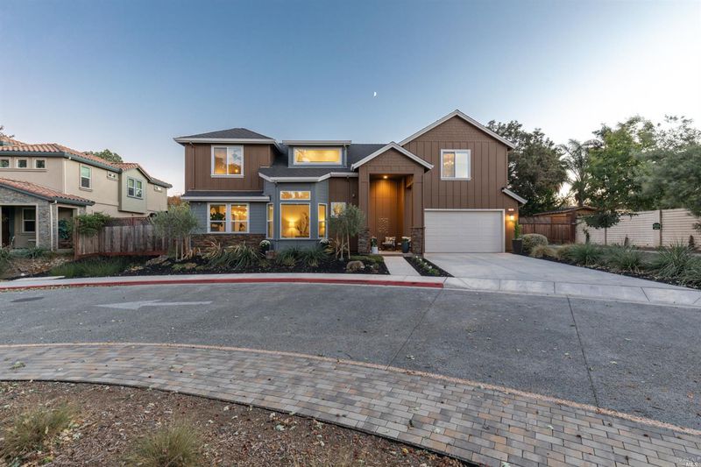 Sold 2.0% Over Asking
Sold 2.0% Over Asking
$1,070,000
1,950
SQ FT
$549
SQ/FT
74 Black Walnut
@ Shetler - Napa
- 3 Bed
- 3 (2/1) Bath
- 4 Park
- 1,950 sqft
- Napa
-

Nestled in a quaint cul-de-sac neighborhood of just seven almost-new designer homes stands this gorgeous executive residence. With a striking large Live Oak as its centerpiece, this tight-knit community enjoys unique privacy in its special enclave within beautiful Napa Valley. Enjoy benefits of being on a hospital power grid (no more dealing with power outages!), 1000mbps internet speed (work from home with stability!), mere minutes from shopping, dining, movie theatre, In-Shape Fitness, Napa Valley College, Skyline Park, and closer proximity to Highway 29, I-80, and the 101 (shortest commute into The City from Napa!). This two-year-old home boasts numerous efficiencies: dual zone HVAC with Nest thermostats, tankless water heater, energySTAR black stainless steel kitchen appliances, dual-pane windows with custom Hunter Douglas shades, controlled irrigation system, and pre-wiring for Solar and EV charger. Beautiful floors, high ceilings, larger doors, custom lighting, amazing back yard.
- Days on Market
- 6 days
- Current Status
- Sold
- Sold Price
- $1,070,000
- Over List Price
- 2.0%
- Original Price
- $1,049,000
- List Price
- $1,049,000
- On Market Date
- Oct 13, 2021
- Contingent Date
- Oct 16, 2021
- Contract Date
- Oct 19, 2021
- Close Date
- Nov 5, 2021
- Property Type
- Single Family Residence
- Area
- Napa
- Zip Code
- 94559
- MLS ID
- 321097700
- APN
- 046-800-001-000
- Year Built
- 2019
- Stories in Building
- Unavailable
- Possession
- Close Of Escrow
- COE
- Nov 5, 2021
- Data Source
- BAREIS
- Origin MLS System
Phillips Elementary School
Public K-5 Elementary
Students: 402 Distance: 0.1mi
Napa County Rop School
Public 10-12
Students: NA Distance: 0.4mi
Napa County Community School
Public K-12 Opportunity Community
Students: 98 Distance: 0.4mi
Napa County Opportunity School
Public K-8 Opportunity Community
Students: 3 Distance: 0.4mi
Silverado Middle School
Public 6-8 Middle
Students: 849 Distance: 1.1mi
Mount George International School
Public K-5 Elementary
Students: 240 Distance: 1.4mi
- Bed
- 3
- Bath
- 3 (2/1)
- Double Sinks, Multiple Shower Heads, Quartz, Shower Stall(s), Window
- Parking
- 4
- Attached, Garage Door Opener, Garage Facing Front, Interior Access, Side-by-Side
- SQ FT
- 1,950
- SQ FT Source
- Appraiser
- Lot SQ FT
- 5,009.0
- Lot Acres
- 0.115 Acres
- Kitchen
- Island, Kitchen/Family Combo, Pantry Closet, Quartz Counter
- Cooling
- Ceiling Fan(s), Central, MultiZone
- Dining Room
- Dining/Living Combo
- Family Room
- Great Room, View
- Living Room
- Cathedral/Vaulted, View
- Flooring
- Carpet, Tile, Wood
- Fire Place
- Dining Room, Gas Piped, Insert, Metal
- Heating
- Central, Fireplace Insert, Fireplace(s), MultiZone
- Laundry
- Cabinets, Electric, Gas Hook-Up, Hookups Only, Inside Room, Sink, Upper Floor
- Upper Level
- Bedroom(s), Full Bath(s), Loft, Master Bedroom
- Main Level
- Dining Room, Family Room, Garage, Kitchen, Living Room, Partial Bath(s), Street Entrance
- Views
- Hills, Mountains
- Possession
- Close Of Escrow
- * Fee
- $175
- Name
- Oak Circle Maintenance Association
- Phone
- (714) 327-1710
- *Fee includes
- Common Areas, Maintenance Grounds, Management, Road, and Other
MLS and other Information regarding properties for sale as shown in Theo have been obtained from various sources such as sellers, public records, agents and other third parties. This information may relate to the condition of the property, permitted or unpermitted uses, zoning, square footage, lot size/acreage or other matters affecting value or desirability. Unless otherwise indicated in writing, neither brokers, agents nor Theo have verified, or will verify, such information. If any such information is important to buyer in determining whether to buy, the price to pay or intended use of the property, buyer is urged to conduct their own investigation with qualified professionals, satisfy themselves with respect to that information, and to rely solely on the results of that investigation.
School data provided by GreatSchools. School service boundaries are intended to be used as reference only. To verify enrollment eligibility for a property, contact the school directly.
