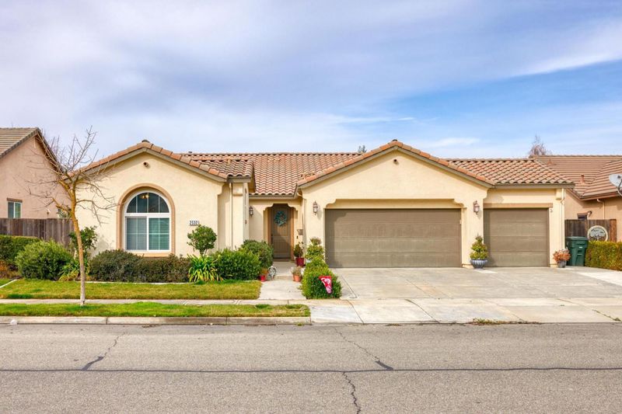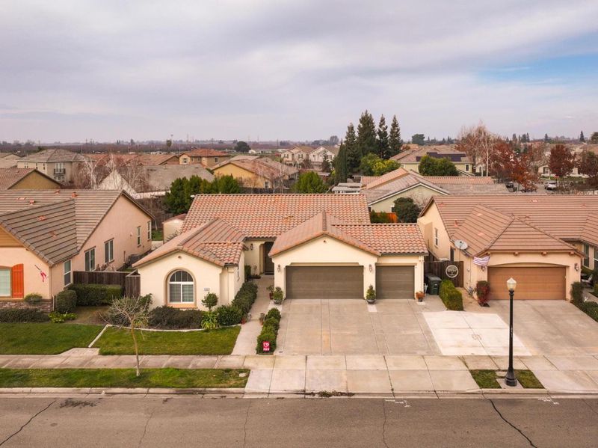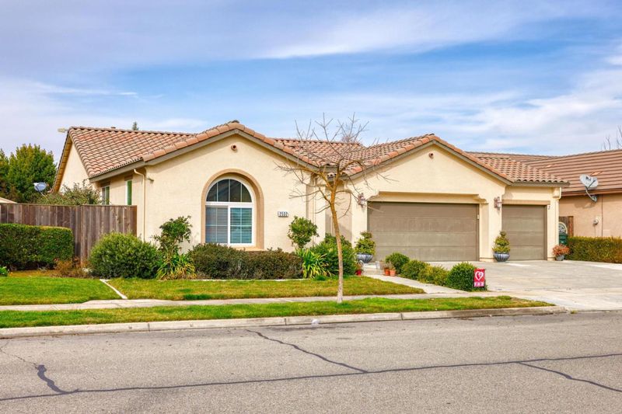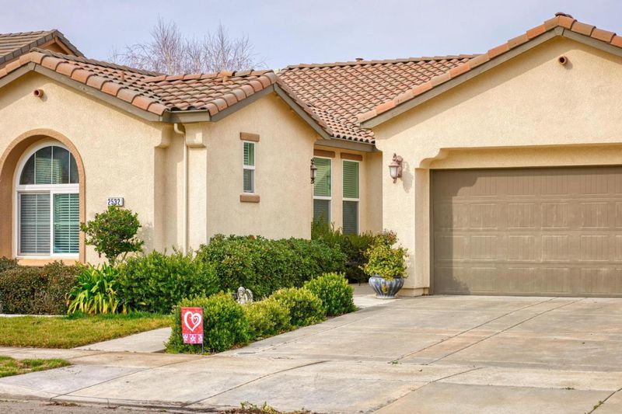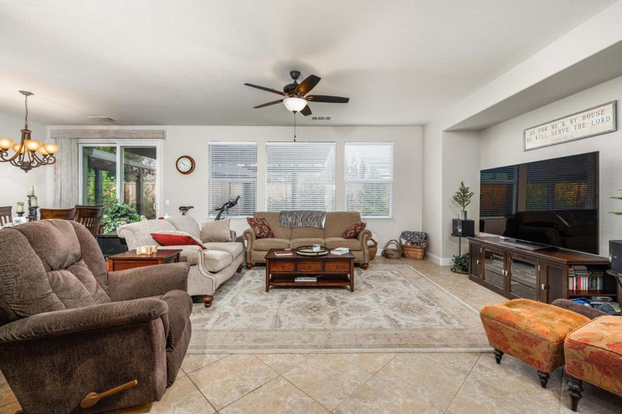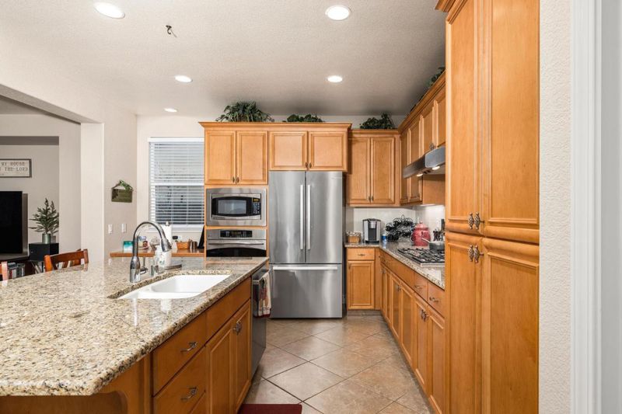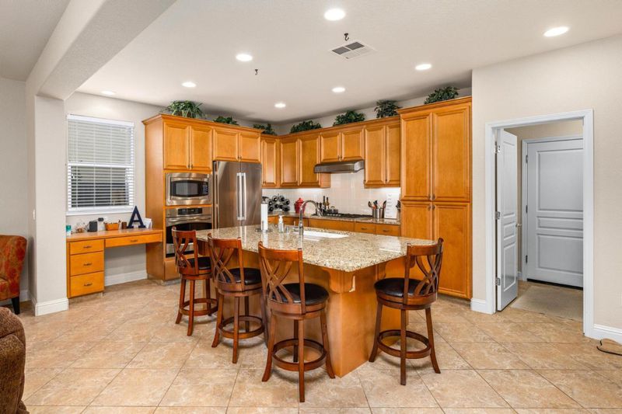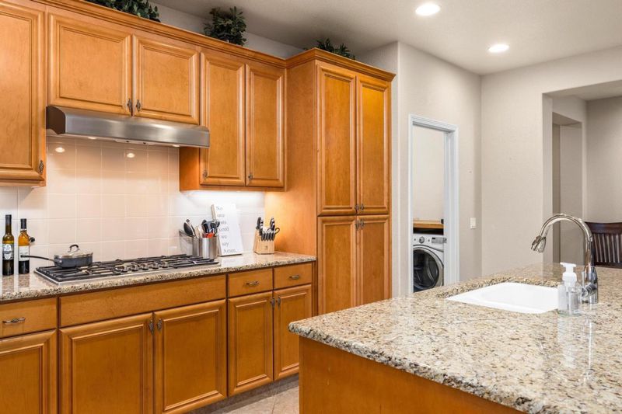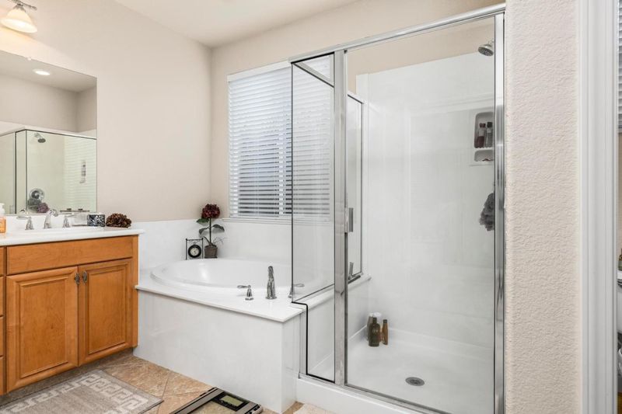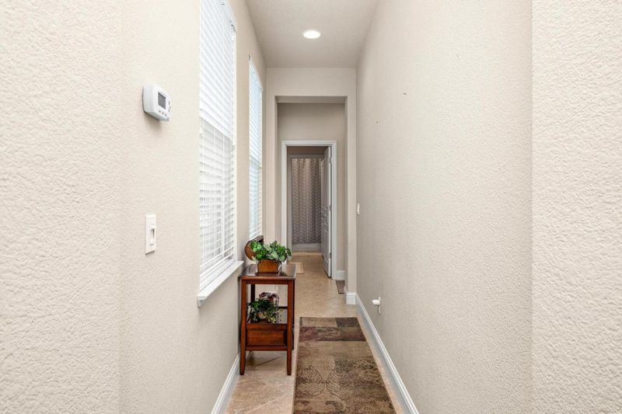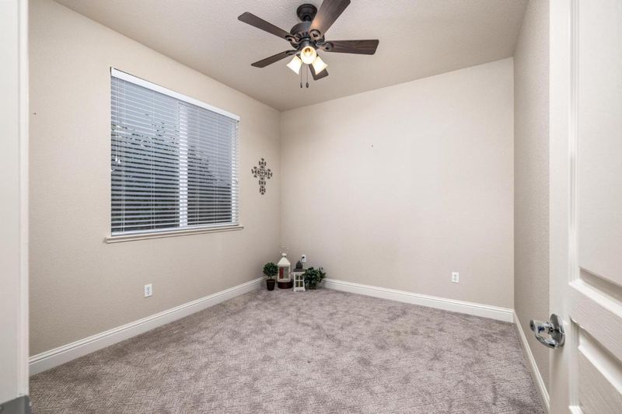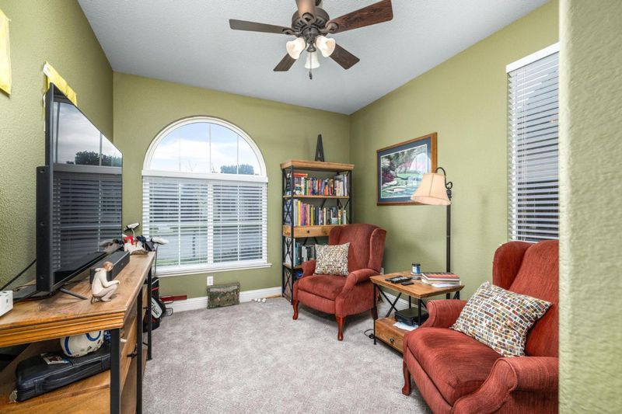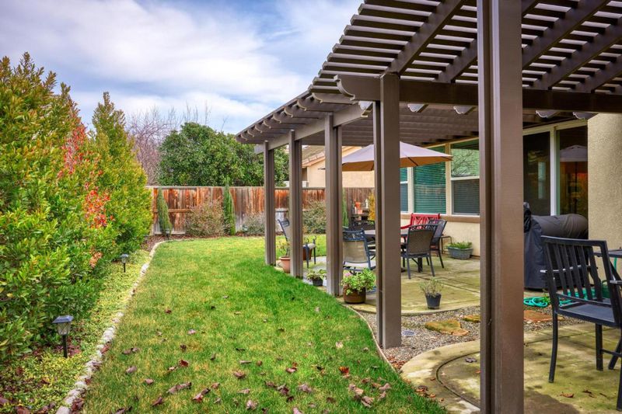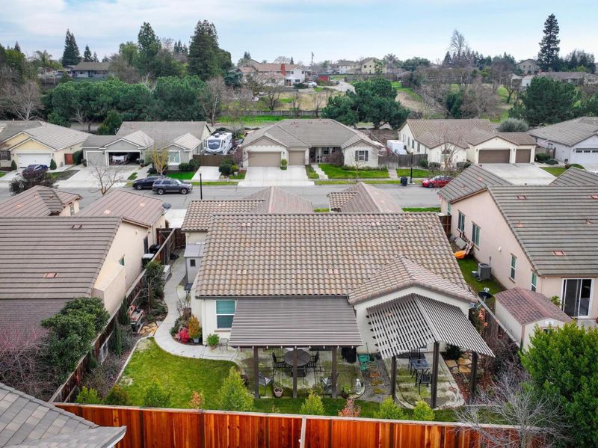
$659,000
2,051
SQ FT
$321
SQ/FT
2532 Laurel Ridge Court
@ Monterey Ln - 20202 - Oakdale City, Oakdale
- 4 Bed
- 2 Bath
- 6 Park
- 2,051 sqft
- Oakdale
-

This beautiful, move-in ready 4BD/2BA single-level home with 3-car garage checks all the boxes! Built in 2010, this 2051 SF home boasts a large great room concept that opens to a pergola-covered patio for indoor/outdoor enjoyment. The spacious kitchen is well-appointed with granite countertops, stainless appliances, a large island, and a double pantry with pull-out steel shelves. The inviting primary suite opens to a second pergola-covered patio and a luxurious bath with double sinks, soaking tub, separate shower, large walk-in closet, as well as second full closet. Three additional bedrooms and a full bath with double sinks complete this versatile floor plan. (Two bedrooms are currently being used as an office and a cozy den.) Flooring is tile & carpet throughout. Paneled doors, wood blinds & more add a custom finish. Storage closets are abundant throughout the home, including custom cabinets lining the garage. Yards are professionally-landscaped and easy care. New back fence and custom plant grids offer thoughful privacy. Indoor laundry, Meshtec screen doors, security garage door, beautiful fixtures, the list of extras goes on! Come visit to see it all! Located in a quiet cul-de-sac, yet conveniently close to parks, shopping, restaurants, and easy access to Hwy 108 & 99.
- Days on Market
- 6 days
- Current Status
- Active
- Original Price
- $659,000
- List Price
- $659,000
- On Market Date
- Mar 28, 2025
- Property Type
- Single Family Home
- Area
- 20202 - Oakdale City
- Zip Code
- 95361
- MLS ID
- ML82000032
- APN
- 063-068-016-000
- Year Built
- 2010
- Stories in Building
- 1
- Possession
- Unavailable
- Data Source
- MLSL
- Origin MLS System
- MLSListings, Inc.
Fair Oaks Elementary School
Public K-6 Elementary
Students: 859 Distance: 1.1mi
Foster-Moore Christian School
Private 4-8 Elementary, Religious, Coed
Students: 6 Distance: 1.2mi
Oakdale Academy
Private 4-8
Students: 24 Distance: 1.3mi
East Stanislaus High School
Public 9-12 Continuation
Students: 87 Distance: 1.3mi
Oakdale Adult Education
Public n/a Adult Education
Students: NA Distance: 1.3mi
Valley Oak Junior And Senior High School
Public 7-12 Alternative
Students: 20 Distance: 1.3mi
- Bed
- 4
- Bath
- 2
- Shower over Tub - 1, Double Sinks, Solid Surface, Full on Ground Floor, Primary - Oversized Tub, Primary - Stall Shower(s)
- Parking
- 6
- Attached Garage
- SQ FT
- 2,051
- SQ FT Source
- Unavailable
- Lot SQ FT
- 6,993.0
- Lot Acres
- 0.160537 Acres
- Pool Info
- None
- Kitchen
- 220 Volt Outlet, Countertop - Granite, Dishwasher, Island with Sink, Cooktop - Gas, Garbage Disposal, Hood Over Range, Microwave, Oven - Built-In, Pantry, Oven - Electric
- Cooling
- Central AC, Ceiling Fan
- Dining Room
- Dining Area in Family Room, Dining Bar
- Disclosures
- NHDS Report
- Family Room
- Kitchen / Family Room Combo
- Flooring
- Tile, Carpet
- Foundation
- Concrete Slab
- Heating
- Central Forced Air
- Laundry
- Electricity Hookup (220V), Tub / Sink, In Utility Room, Inside
- Views
- Neighborhood
- Architectural Style
- Mediterranean
- Fee
- Unavailable
MLS and other Information regarding properties for sale as shown in Theo have been obtained from various sources such as sellers, public records, agents and other third parties. This information may relate to the condition of the property, permitted or unpermitted uses, zoning, square footage, lot size/acreage or other matters affecting value or desirability. Unless otherwise indicated in writing, neither brokers, agents nor Theo have verified, or will verify, such information. If any such information is important to buyer in determining whether to buy, the price to pay or intended use of the property, buyer is urged to conduct their own investigation with qualified professionals, satisfy themselves with respect to that information, and to rely solely on the results of that investigation.
School data provided by GreatSchools. School service boundaries are intended to be used as reference only. To verify enrollment eligibility for a property, contact the school directly.
