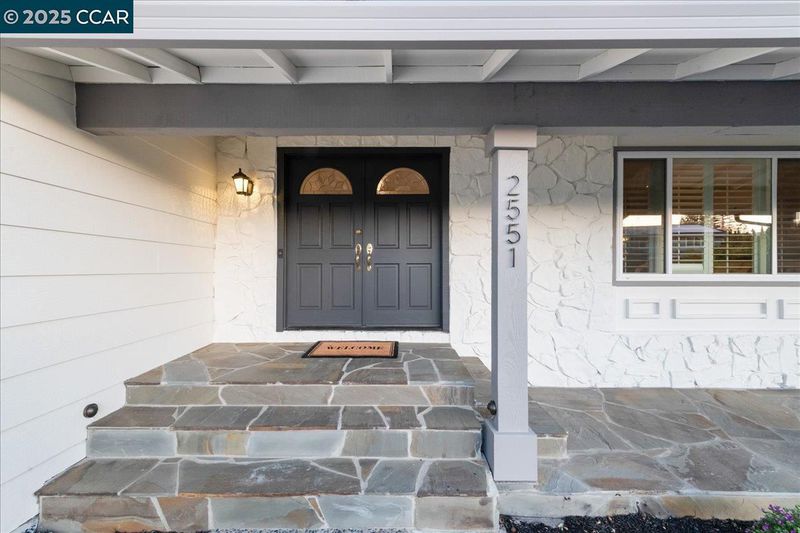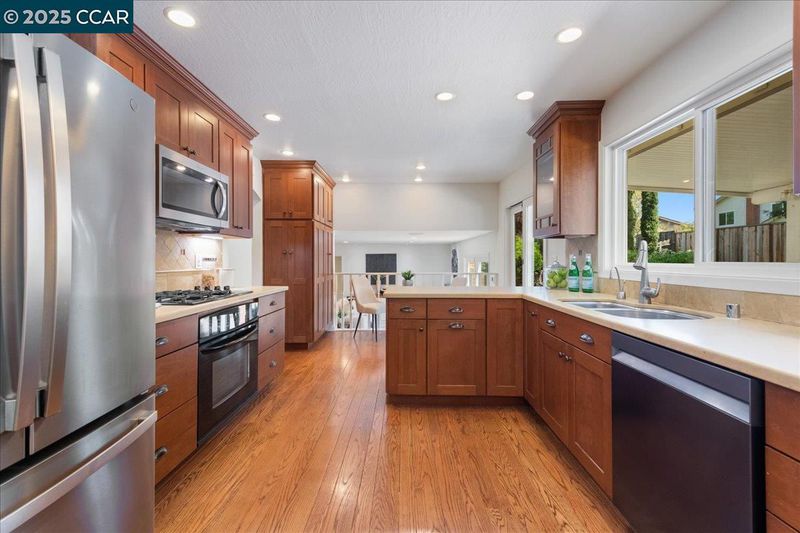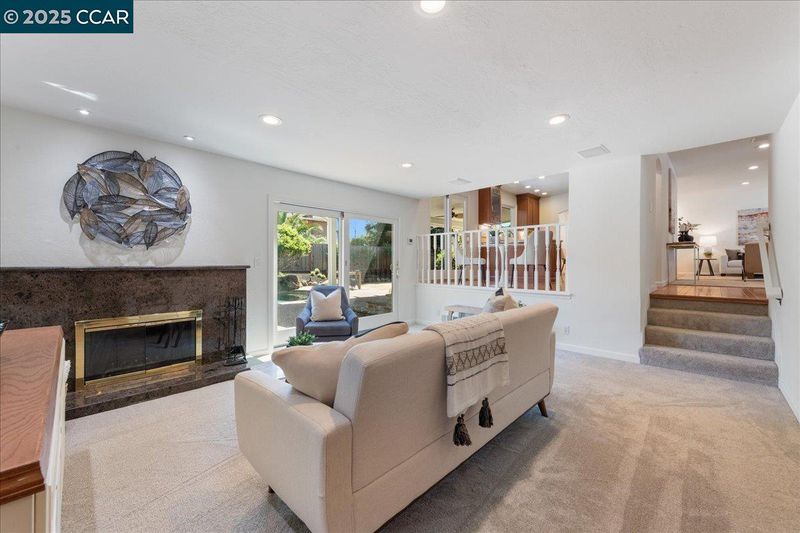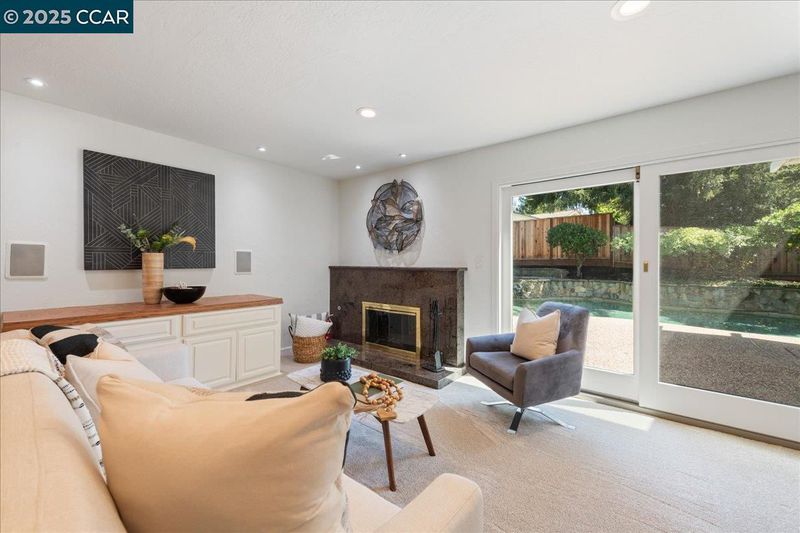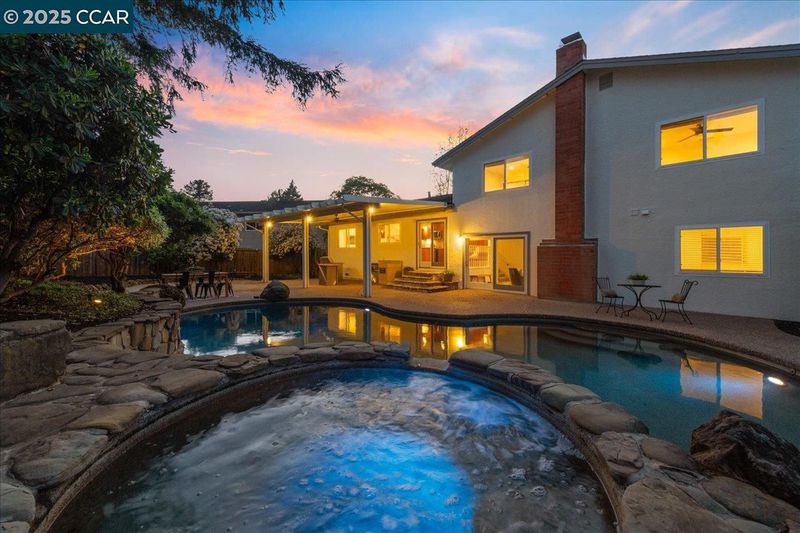
$1,949,000
2,586
SQ FT
$754
SQ/FT
2551 Toltec Cir
@ Marsh - Twin Creeks So., San Ramon
- 4 Bed
- 3 Bath
- 3 Park
- 2,586 sqft
- San Ramon
-

-
Sun Apr 20, 2:00 pm - 4:00 pm
See's chocolate candy eggs for Easter visitors. Don't miss the tennis/bocce courts across the street.
Welcome to this beautifully updated NW-facing tri-level home in the heart of Twin Creeks—where modern design, smart functionality, & outdoor luxury come together. This move-in ready gem features a full bedroom & bathroom on the main floor, ideal for guests, multigenerational living, or a private home office. The updated kitchen has been thoughtfully opened to create an effortless flow into the dining area, with custom built-in cabinetry, ample pantry storage, gas stovetop, and stainless steel appliances. Step outside to your private oasis: a newer Pebble Tec pool with built-in jacuzzi and outdoor kitchen, perfect for year-round entertaining thanks to the covered patio. Indoors, the cozy family room with bar & eat-in seating opens seamlessly to the poolside patio—indoor/outdoor living at its best. Enjoy peace of mind with top-notch infrastructure: • Owned solar system • New roof • Fresh insulation • Whole-house fan for energy-efficient cooling • Low water/maintenance landscaping With generously sized bedrooms & expansive upstairs bathrooms, there’s room for everyone to spread out. Located directly across from the HOA clubhouse, pool, and tennis courts, and just a half mile walk to the back entrance of Bollinger Elementary, this location is as convenient as it is family-friendly.
- Current Status
- New
- Original Price
- $1,949,000
- List Price
- $1,949,000
- On Market Date
- Apr 14, 2025
- Property Type
- Detached
- D/N/S
- Twin Creeks So.
- Zip Code
- 94583
- MLS ID
- 41093244
- APN
- 2094210370
- Year Built
- 1978
- Stories in Building
- Unavailable
- Possession
- COE
- Data Source
- MAXEBRDI
- Origin MLS System
- CONTRA COSTA
Bollinger Canyon Elementary School
Public PK-5 Elementary
Students: 518 Distance: 0.5mi
Twin Creeks Elementary School
Public K-5 Elementary
Students: 557 Distance: 0.5mi
CA Christian Academy
Private PK-2, 4-5 Elementary, Religious, Coed
Students: NA Distance: 0.6mi
Dorris-Eaton School, The
Private PK-8 Elementary, Coed
Students: 300 Distance: 0.7mi
Bella Vista Elementary
Public K-5
Students: 493 Distance: 1.1mi
Iron Horse Middle School
Public 6-8 Middle
Students: 1069 Distance: 1.3mi
- Bed
- 4
- Bath
- 3
- Parking
- 3
- Attached, Garage Door Opener
- SQ FT
- 2,586
- SQ FT Source
- Public Records
- Lot SQ FT
- 8,400.0
- Lot Acres
- 0.19 Acres
- Pool Info
- Solar Heat, Pool/Spa Combo, Solar Pool Owned, Outdoor Pool
- Kitchen
- Dishwasher, Disposal, Gas Range, Microwave, Range, Refrigerator, Dryer, Washer, Gas Water Heater, Counter - Solid Surface, Eat In Kitchen, Garbage Disposal, Gas Range/Cooktop, Pantry, Range/Oven Built-in, Updated Kitchen
- Cooling
- Zoned
- Disclosures
- Disclosure Package Avail
- Entry Level
- Exterior Details
- Storage Area
- Flooring
- Hardwood, Linoleum, Tile, Carpet
- Foundation
- Fire Place
- Family Room
- Heating
- Zoned
- Laundry
- Dryer, Laundry Room, Washer
- Upper Level
- Main Entry
- Main Level
- 1 Bedroom, 1 Bath, Laundry Facility
- Possession
- COE
- Architectural Style
- Contemporary
- Construction Status
- Existing
- Additional Miscellaneous Features
- Storage Area
- Location
- Regular
- Roof
- Composition Shingles
- Water and Sewer
- Public
- Fee
- $340
MLS and other Information regarding properties for sale as shown in Theo have been obtained from various sources such as sellers, public records, agents and other third parties. This information may relate to the condition of the property, permitted or unpermitted uses, zoning, square footage, lot size/acreage or other matters affecting value or desirability. Unless otherwise indicated in writing, neither brokers, agents nor Theo have verified, or will verify, such information. If any such information is important to buyer in determining whether to buy, the price to pay or intended use of the property, buyer is urged to conduct their own investigation with qualified professionals, satisfy themselves with respect to that information, and to rely solely on the results of that investigation.
School data provided by GreatSchools. School service boundaries are intended to be used as reference only. To verify enrollment eligibility for a property, contact the school directly.

