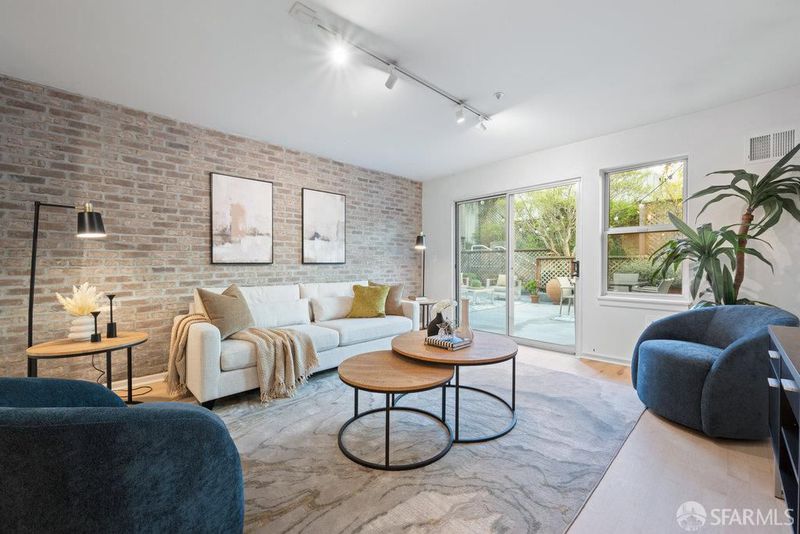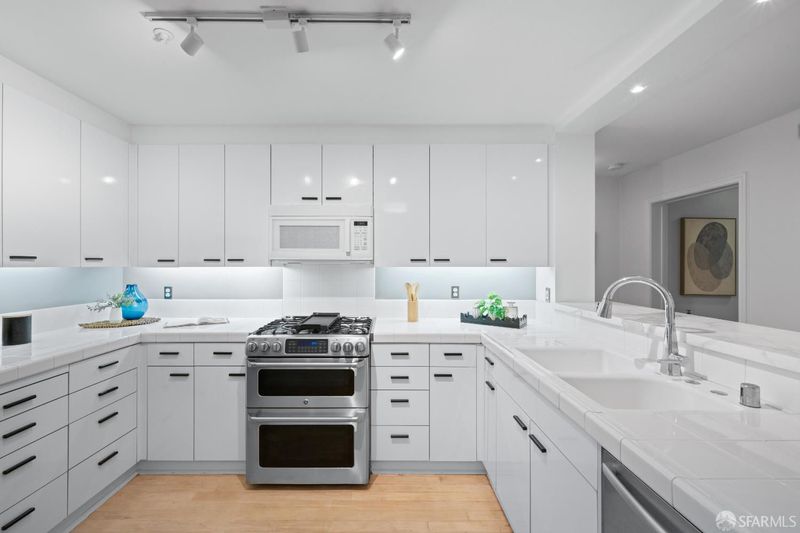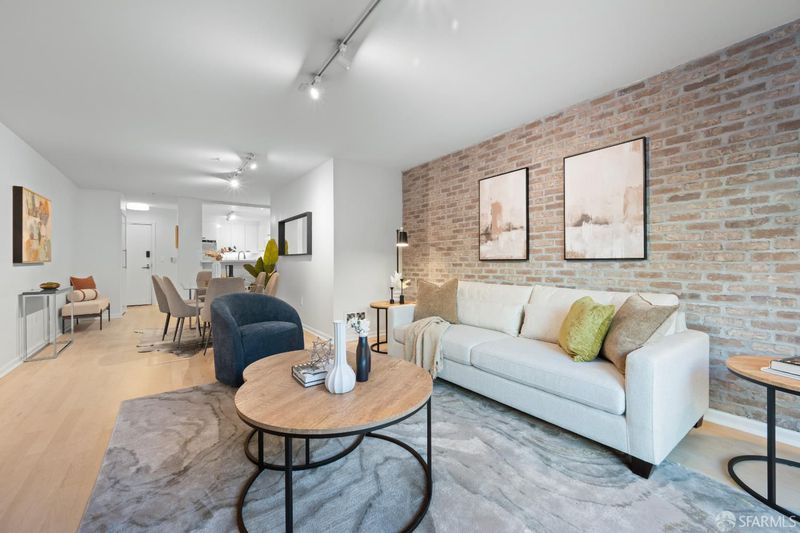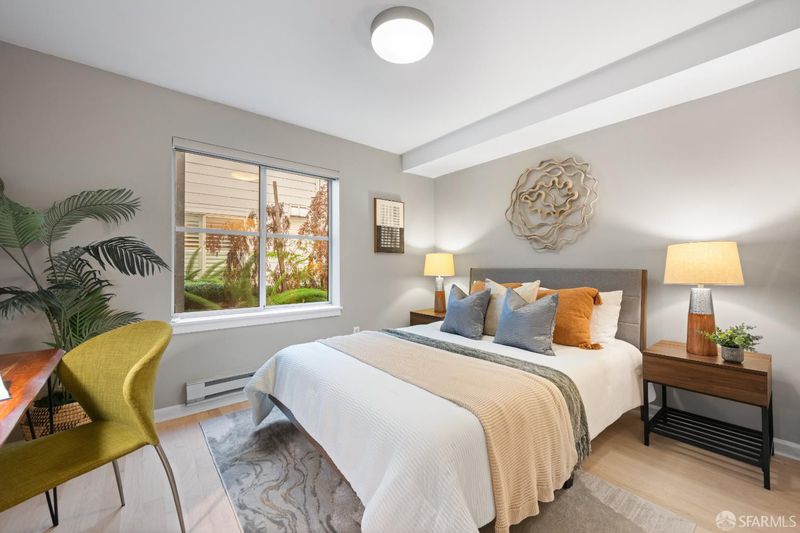
$1,300,000
1,399
SQ FT
$929
SQ/FT
600 Chestnut St, #103
@ Mason - 8 - North Beach, San Francisco
- 2 Bed
- 2 Bath
- 1 Park
- 1,399 sqft
- San Francisco
-

-
Sun Oct 19, 2:00 pm - 4:00 pm
2 Bed/2 Bath North Beach residence with private outdoor patio direct from the living space! 1 car parking, in unit laundry + storage! Shared roof deck with fantastic views!
-
Tue Oct 21, 9:00 am - 11:00 am
2 Bed/2 Bath North Beach residence with private outdoor patio direct from the living space! 1 car parking, in unit laundry + storage! Shared roof deck with fantastic views!
In the heart of North Beach, this refined residence embodies effortless indoor-outdoor living. The open-concept layout connects the living, dining, and kitchen areas in one inviting flow, opening through sliding glass doors to a private patio, a rare urban retreat ideal for morning coffee, alfresco dining, or evening gatherings under the city lights. Sunlight pours in, highlighting an rustic brick wall that adds timeless warmth and character to the space. The serene primary bedroom offers a peaceful escape with generous storage, while the spacious second bedroom provides comfort and privacy, perfect for guests, a home office, or creative retreat. A second full bath, in-unit laundry, garage parking + additional storage offer everyday convenience. Residents also enjoy access to a shared rooftop deck with sweeping city views, an inspiring spot for sunset gatherings, watching the Blue Angels, or just to enjoy the quiet moments above the buzz of North Beach. Only a stones throw from Washington Square Park, Joe DiMaggio Playground, and all of the most beloved cafes, restaurants, and boutique that North Beach has to offer.
- Days on Market
- 1 day
- Current Status
- Active
- Original Price
- $1,300,000
- List Price
- $1,300,000
- On Market Date
- Oct 18, 2025
- Property Type
- Condominium
- District
- 8 - North Beach
- Zip Code
- 94133
- MLS ID
- 425082220
- APN
- 0051039
- Year Built
- 1995
- Stories in Building
- 0
- Number of Units
- 117
- Possession
- Close Of Escrow
- Data Source
- SFAR
- Origin MLS System
Francisco Middle School
Public 6-8 Middle
Students: 560 Distance: 0.1mi
Yick Wo Elementary School
Public 1-5 Elementary
Students: 264 Distance: 0.2mi
Sts. Peter And Paul K-8
Private K-9 Elementary, Religious, Coed
Students: 225 Distance: 0.2mi
Garfield Elementary School
Public K-5 Elementary, Coed
Students: 228 Distance: 0.4mi
Parker (Jean) Elementary School
Public K-5 Elementary
Students: 227 Distance: 0.5mi
Galileo High School
Public 9-12 Secondary
Students: 1816 Distance: 0.6mi
- Bed
- 2
- Bath
- 2
- Parking
- 1
- Enclosed, Interior Access
- SQ FT
- 1,399
- SQ FT Source
- Unavailable
- Lot SQ FT
- 20,291.0
- Lot Acres
- 0.4658 Acres
- Kitchen
- Breakfast Area, Pantry Closet
- Dining Room
- Dining/Living Combo
- Living Room
- Deck Attached
- Laundry
- Washer/Dryer Stacked Included
- Possession
- Close Of Escrow
- Special Listing Conditions
- None
- * Fee
- $781
- *Fee includes
- Elevator, Insurance on Structure, Maintenance Exterior, and Management
MLS and other Information regarding properties for sale as shown in Theo have been obtained from various sources such as sellers, public records, agents and other third parties. This information may relate to the condition of the property, permitted or unpermitted uses, zoning, square footage, lot size/acreage or other matters affecting value or desirability. Unless otherwise indicated in writing, neither brokers, agents nor Theo have verified, or will verify, such information. If any such information is important to buyer in determining whether to buy, the price to pay or intended use of the property, buyer is urged to conduct their own investigation with qualified professionals, satisfy themselves with respect to that information, and to rely solely on the results of that investigation.
School data provided by GreatSchools. School service boundaries are intended to be used as reference only. To verify enrollment eligibility for a property, contact the school directly.


















