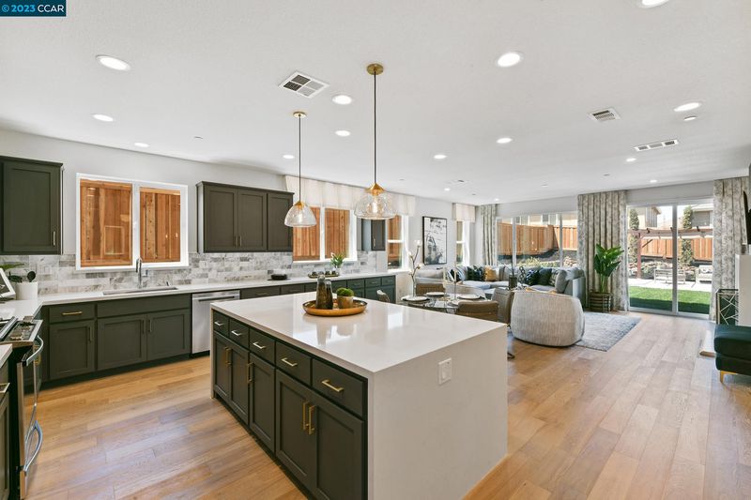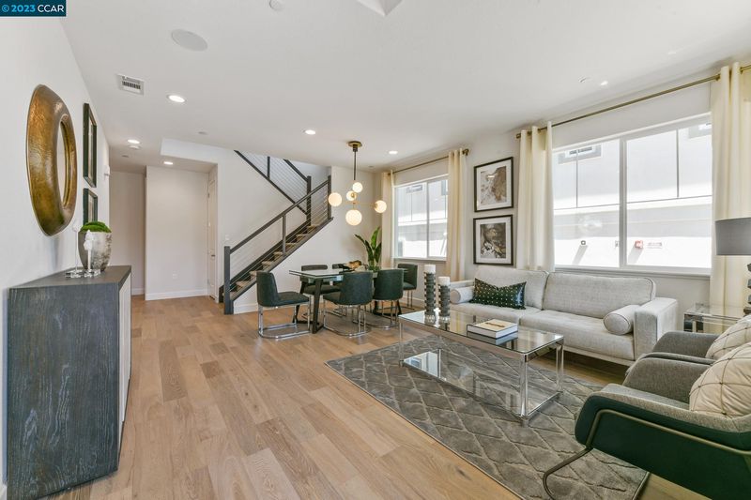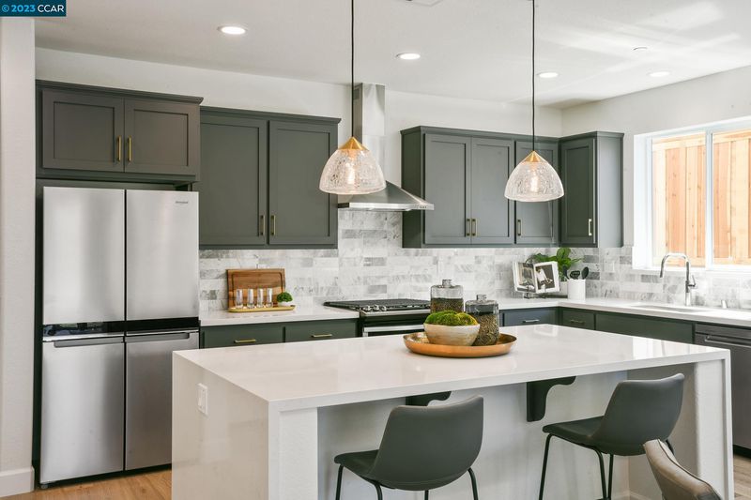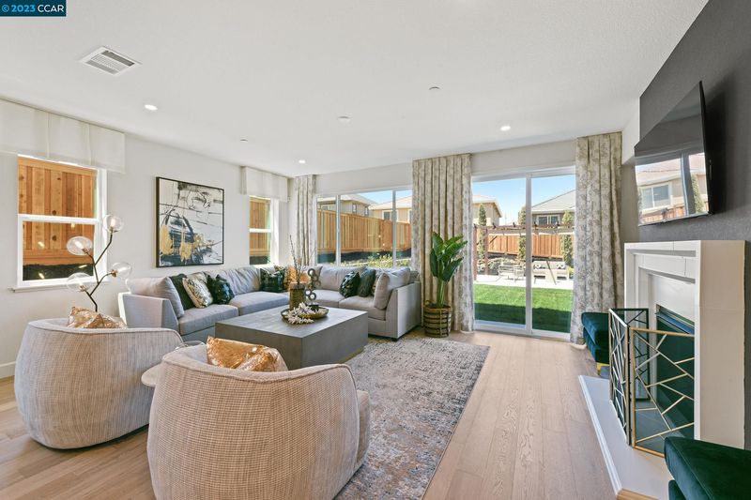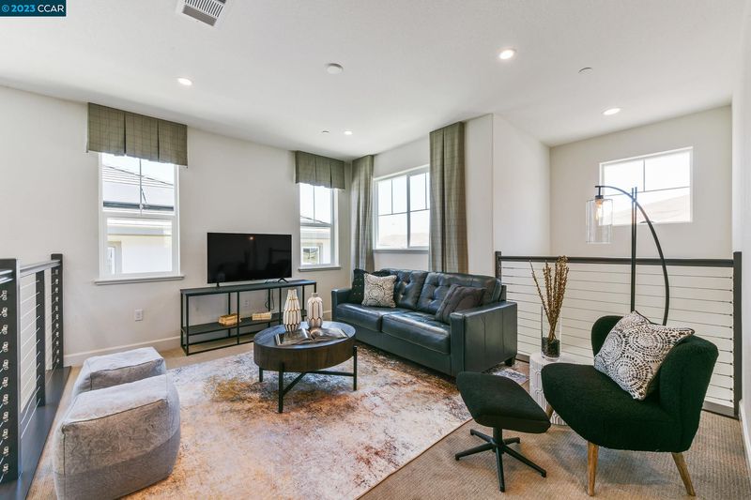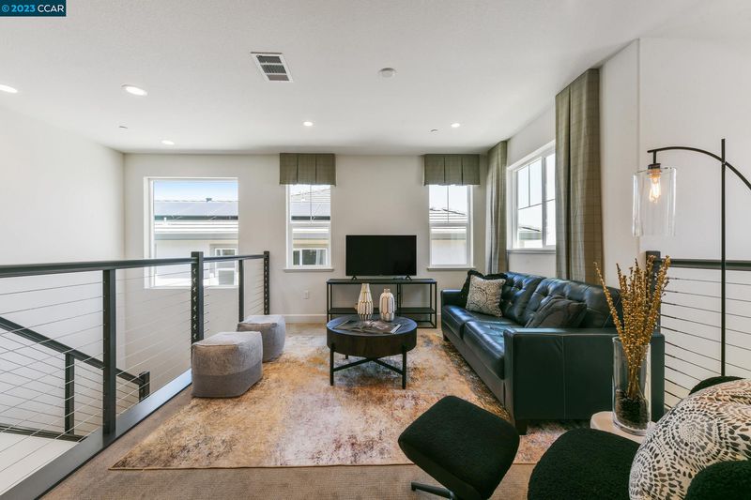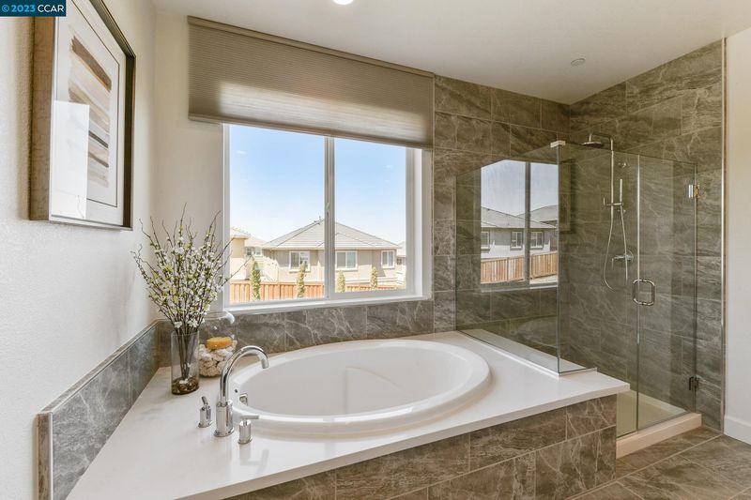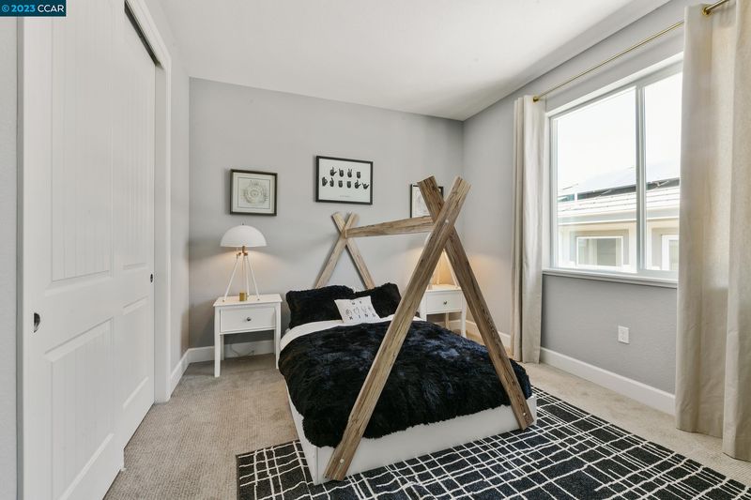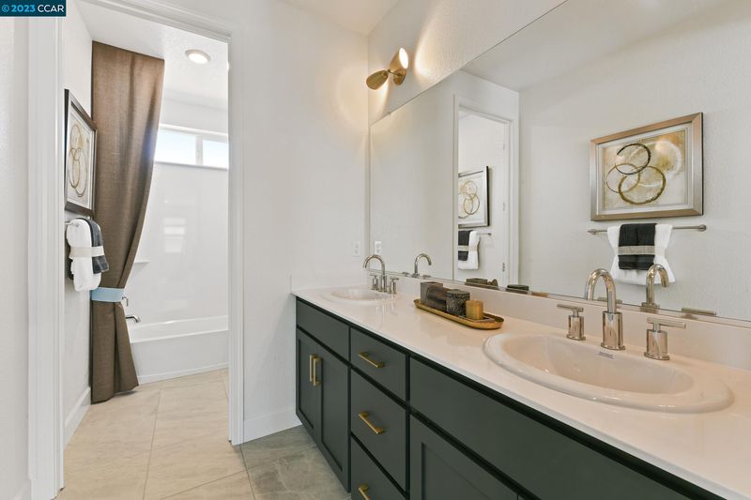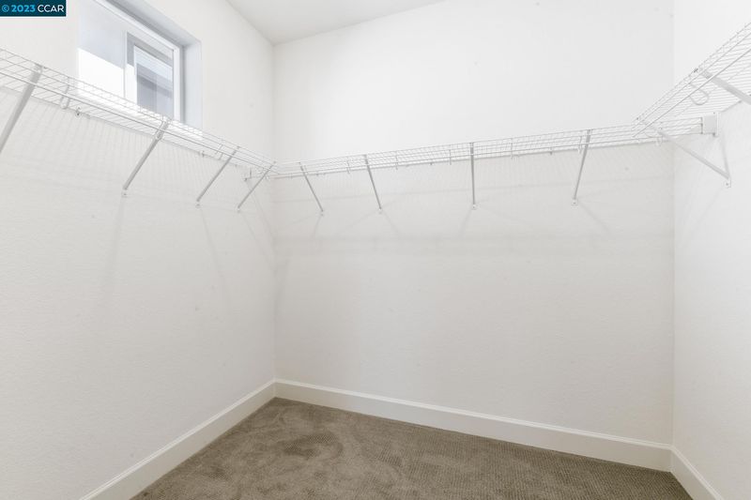 Sold 1.3% Over Asking
Sold 1.3% Over Asking
$1,038,040
3,417
SQ FT
$304
SQ/FT
3247 Cortina Drive
@ San Marco Blvd - SAN MARCO, Pittsburg
- 5 Bed
- 3.5 (3/1) Bath
- 2 Park
- 3,417 sqft
- PITTSBURG
-

Nestled in beautiful rolling hills, this elegant and rare beauty features a spectacular design to meet everyone’s needs. NEW RELEASE - The ELLERO, is one of the most popular floor plans at Capri! Features 5 bedrooms and 3.5 baths, Jr master suite downstairs. The gourmet kitchen features granite countertops, and a convenient breakfast and coffee bar. Venture upstairs and marvel at the expansive master bedroom suite with a huge walk-in closet and beautiful bathroom, SOLAR panels are included in the purchase price! NO HOA!
- Current Status
- Sold
- Sold Price
- $1,038,040
- Over List Price
- 1.3%
- Original Price
- $1,025,000
- List Price
- $1,025,000
- On Market Date
- Jan 25, 2023
- Contract Date
- Feb 13, 2023
- Close Date
- Jun 8, 2023
- Property Type
- Detached
- D/N/S
- SAN MARCO
- Zip Code
- 94565
- MLS ID
- 41017781
- APN
- Year Built
- 2023
- Stories in Building
- Unavailable
- Possession
- COE
- COE
- Jun 8, 2023
- Data Source
- MAXEBRDI
- Origin MLS System
- CONTRA COSTA
Delta View Elementary School
Public K-5 Elementary
Students: 657 Distance: 0.4mi
Bay Christian School
Private PK-8 Elementary, Religious, Nonprofit
Students: 270 Distance: 0.8mi
Rio Vista Elementary School
Public K-5 Elementary
Students: 502 Distance: 1.4mi
Gateway High (Continuation) School
Public 9-12 Continuation
Students: 23 Distance: 1.4mi
Riverview Middle School
Public 6-8 Middle
Students: 854 Distance: 1.5mi
Shore Acres Elementary School
Public K-5 Elementary
Students: 445 Distance: 1.6mi
- Bed
- 5
- Bath
- 3.5 (3/1)
- Parking
- 2
- Attached Garage
- SQ FT
- 3,417
- SQ FT Source
- Builder
- Lot SQ FT
- 7,987.0
- Lot Acres
- 0.183356 Acres
- Pool Info
- None
- Kitchen
- Counter - Solid Surface, Counter - Stone, Dishwasher, Garbage Disposal, Island, Microwave, Pantry, Range/Oven Free Standing, Other
- Cooling
- Central 2 Or 2+ Zones A/C
- Disclosures
- Other - Call/See Agent
- Exterior Details
- Stucco
- Flooring
- Other
- Foundation
- Slab
- Fire Place
- Family Room, Gas Burning
- Heating
- Forced Air 2 Zns or More
- Laundry
- Gas Dryer Hookup, Hookups Only, In Laundry Room
- Upper Level
- 2 Bedrooms, 2 Baths, Primary Bedrm Suite - 1, Laundry Facility, Loft
- Main Level
- 1 Bedroom, 1 Bath
- Possession
- COE
- Architectural Style
- Contemporary
- Non-Master Bathroom Includes
- Solid Surface, Stall Shower, Sunken Tub, Other
- Construction Status
- New Under Construction
- Additional Equipment
- Fire Alarm System, Fire Sprinklers, Garage Door Opener, Water Heater Electric, Water Heater Gas, Tankless Water Heater
- Lot Description
- Level
- Pool
- None
- Roof
- Tile
- Solar
- Other
- Terms
- Cash, Conventional, FHA, VA, Other
- Water and Sewer
- Sewer System - Public
- Yard Description
- Back Yard, Fenced, Front Yard, Side Yard, Sprinklers Automatic, Sprinklers Front
- Fee
- Unavailable
MLS and other Information regarding properties for sale as shown in Theo have been obtained from various sources such as sellers, public records, agents and other third parties. This information may relate to the condition of the property, permitted or unpermitted uses, zoning, square footage, lot size/acreage or other matters affecting value or desirability. Unless otherwise indicated in writing, neither brokers, agents nor Theo have verified, or will verify, such information. If any such information is important to buyer in determining whether to buy, the price to pay or intended use of the property, buyer is urged to conduct their own investigation with qualified professionals, satisfy themselves with respect to that information, and to rely solely on the results of that investigation.
School data provided by GreatSchools. School service boundaries are intended to be used as reference only. To verify enrollment eligibility for a property, contact the school directly.
