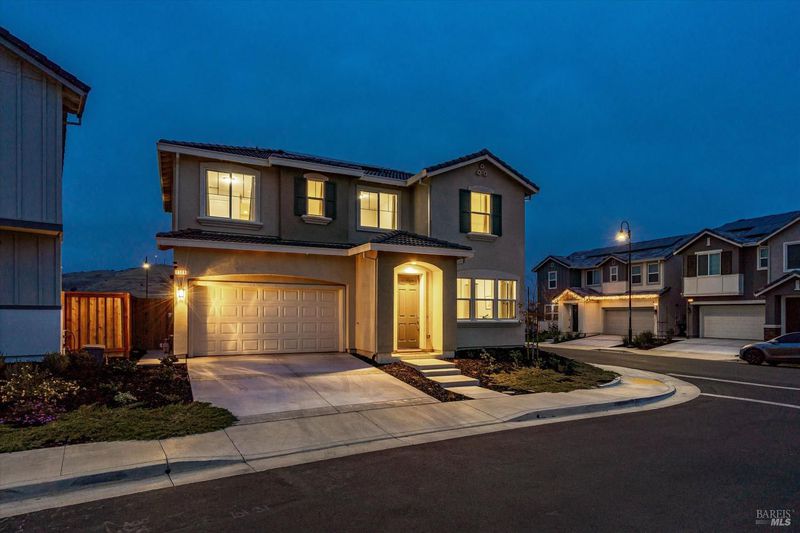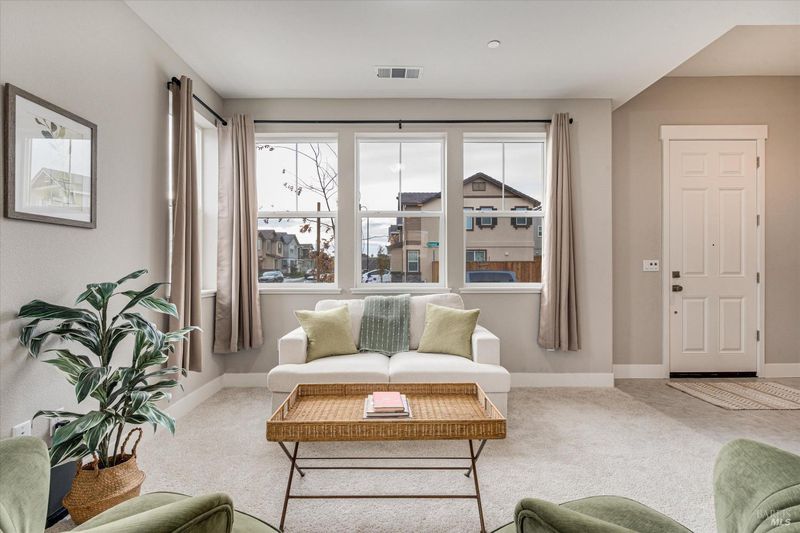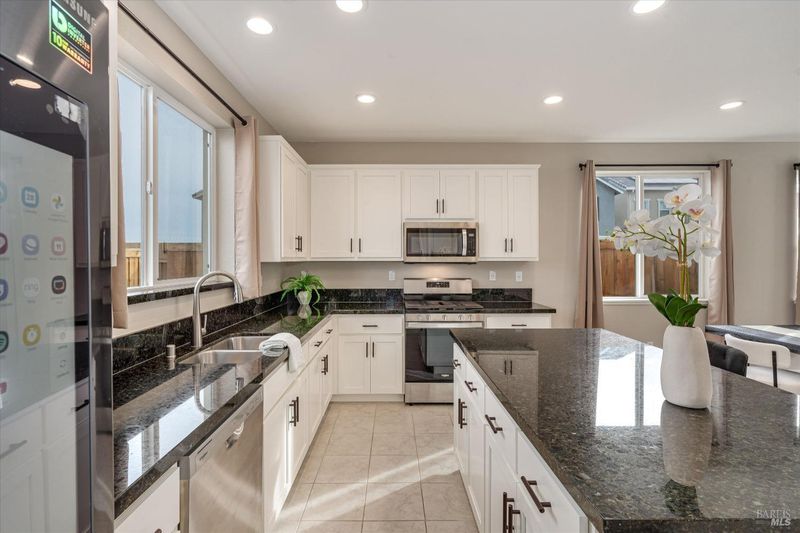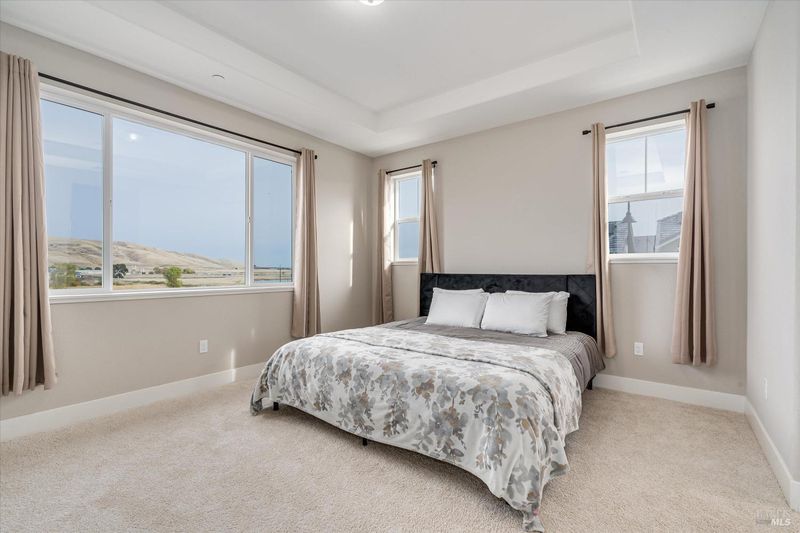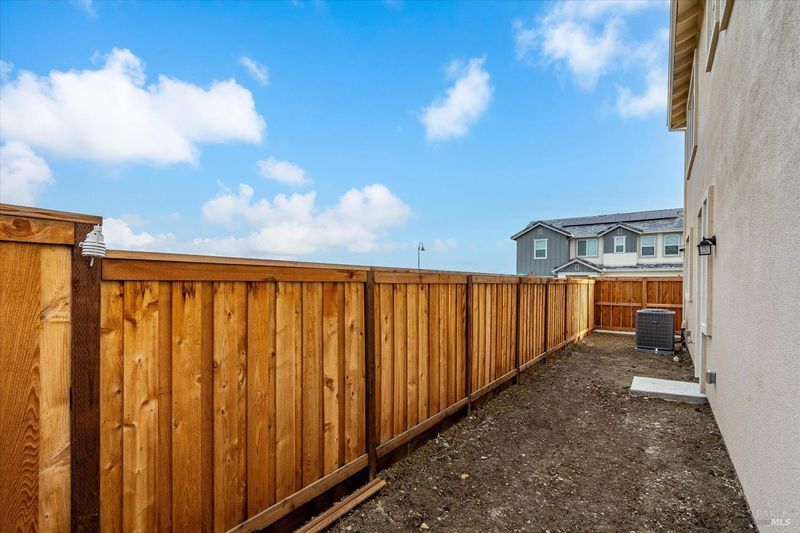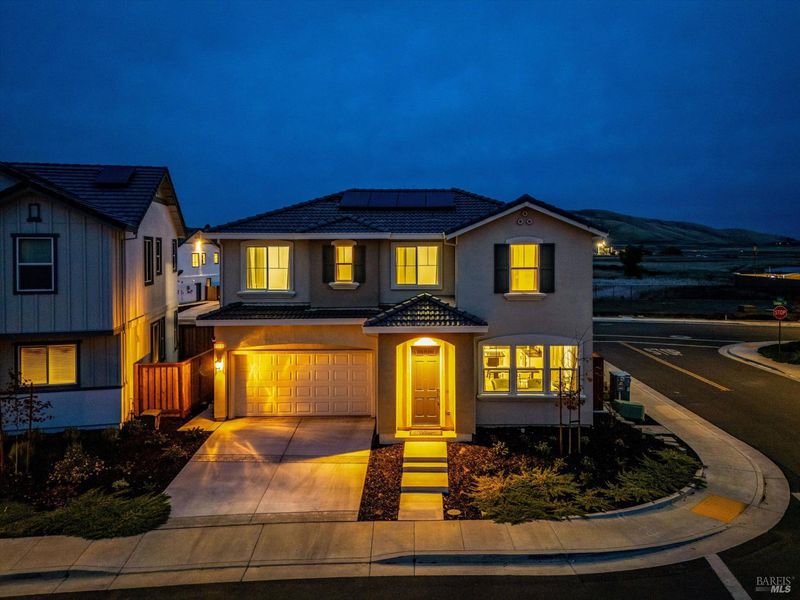
$645,000
1,651
SQ FT
$391
SQ/FT
1588 Perennial Way
@ Luminate Ln - Fairfield 1, Fairfield
- 3 Bed
- 3 (2/1) Bath
- 2 Park
- 1,651 sqft
- Fairfield
-

-
Sun Nov 24, 11:00 am - 1:00 pm
Please join Eli for pre-game day property viewing seeing this newly constructed home
Welcome to Perennial Way, a pristine newly constructed home located in the desirable Melrose at the Village community. The open floor plan seamlessly connects the living, dining, and kitchen areas creating an inviting atmosphere for both everyday living and entertaining. The kitchen is designed with ample cabinetry and a pantry providing plenty of storage space for all your culinary needs. The convenience of a half bath on the main level adds to the thoughtful layout. Upstairs, the expansive primary bedroom and bathroom provide a luxurious retreat while the additional bedrooms are well sized for family or guests. The dedicated laundry room is strategically placed for ease of use. This home is equipped with owned solar panels, promoting energy efficiency and sustainability. An EV outlet is also installed, catering to the electric vehicle owners. The property's location offers easy access to the highway, making the commutes straightforward. Additionally, it is close to parks and schools, enhancing the appeal to families. Don't miss out on the opportunity to own this exceptional home and experience the benefits of living in a vibrant new home community!
- Days on Market
- 2 days
- Current Status
- Active
- Original Price
- $645,000
- List Price
- $645,000
- On Market Date
- Nov 22, 2024
- Property Type
- Single Family Residence
- Area
- Fairfield 1
- Zip Code
- 94533
- MLS ID
- 324090973
- APN
- 0170-385-170
- Year Built
- 2024
- Stories in Building
- Unavailable
- Possession
- Close Of Escrow
- Data Source
- BAREIS
- Origin MLS System
Solano County Community School
Public 7-12 Opportunity Community, Yr Round
Students: 44 Distance: 0.5mi
Victory Christian School
Private 1-8
Students: NA Distance: 0.6mi
Fairfield-Suisun Elementary Community Day School
Public 1-6 Opportunity Community
Students: 5 Distance: 0.9mi
H. Glenn Richardson School
Public K-12 Special Education
Students: 50 Distance: 0.9mi
Tolenas Elementary School
Public K-5 Elementary
Students: 414 Distance: 1.0mi
Laurel Creek Elementary School
Public K-6 Elementary, Yr Round
Students: 707 Distance: 1.2mi
- Bed
- 3
- Bath
- 3 (2/1)
- Double Sinks, Shower Stall(s), Stone, Sunken Tub, Tile, Walk-In Closet, Window
- Parking
- 2
- Attached, EV Charging, Garage Door Opener, Garage Facing Front, Guest Parking Available
- SQ FT
- 1,651
- SQ FT Source
- Assessor Agent-Fill
- Lot SQ FT
- 2,945.0
- Lot Acres
- 0.0676 Acres
- Kitchen
- Granite Counter, Island, Pantry Closet
- Cooling
- Central
- Dining Room
- Dining/Living Combo
- Flooring
- Carpet, Tile
- Foundation
- Slab
- Heating
- Central
- Laundry
- Cabinets, Electric, Inside Room, Upper Floor
- Upper Level
- Bedroom(s), Full Bath(s), Primary Bedroom
- Main Level
- Dining Room, Garage, Kitchen, Living Room, Partial Bath(s), Street Entrance
- Possession
- Close Of Escrow
- Architectural Style
- Traditional
- Fee
- $0
MLS and other Information regarding properties for sale as shown in Theo have been obtained from various sources such as sellers, public records, agents and other third parties. This information may relate to the condition of the property, permitted or unpermitted uses, zoning, square footage, lot size/acreage or other matters affecting value or desirability. Unless otherwise indicated in writing, neither brokers, agents nor Theo have verified, or will verify, such information. If any such information is important to buyer in determining whether to buy, the price to pay or intended use of the property, buyer is urged to conduct their own investigation with qualified professionals, satisfy themselves with respect to that information, and to rely solely on the results of that investigation.
School data provided by GreatSchools. School service boundaries are intended to be used as reference only. To verify enrollment eligibility for a property, contact the school directly.
