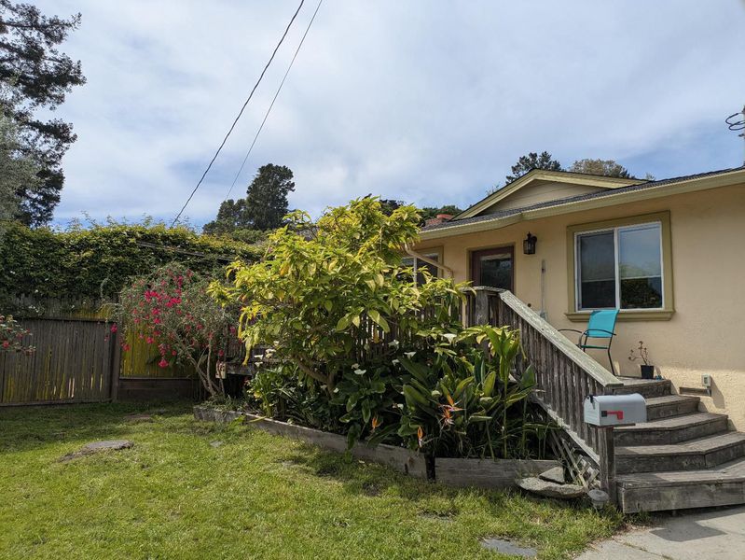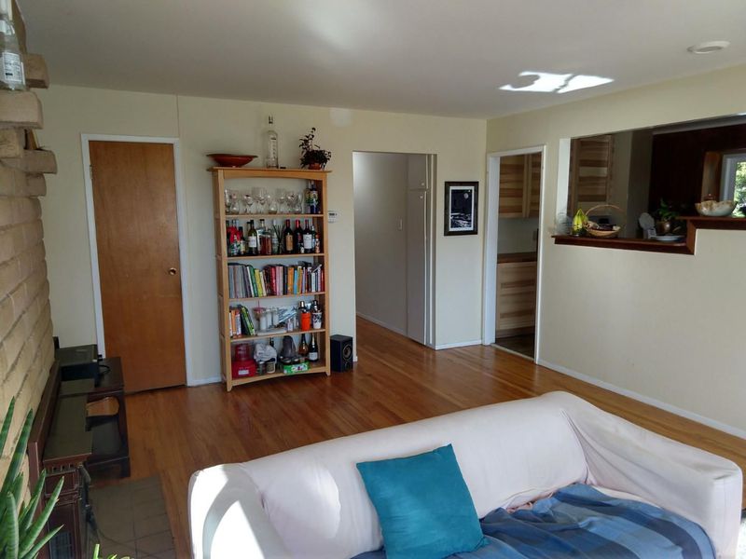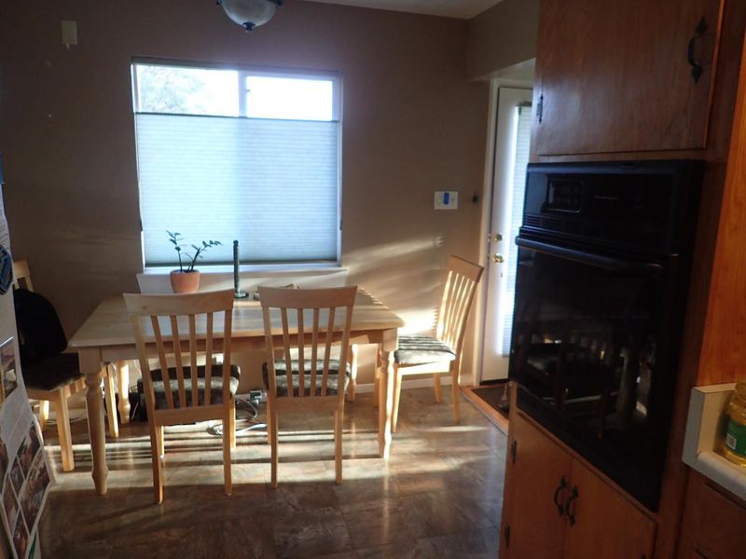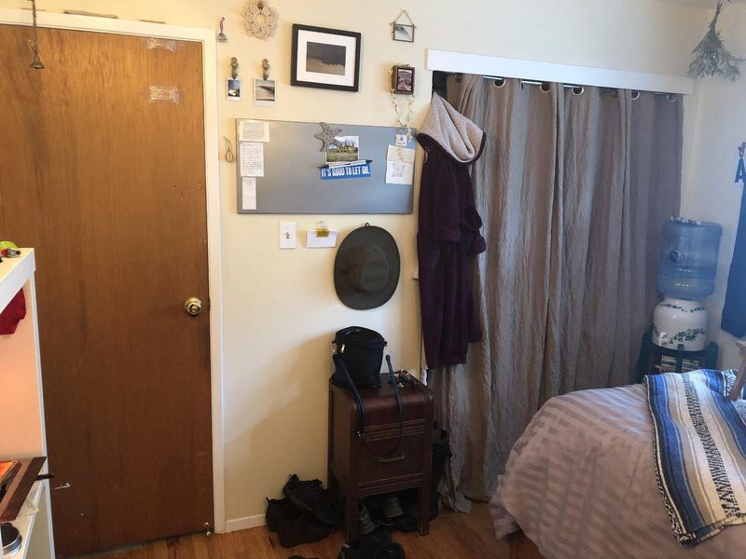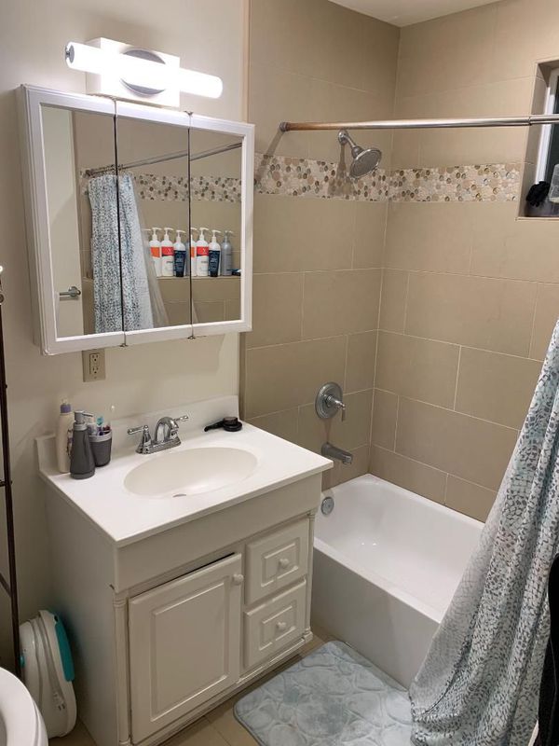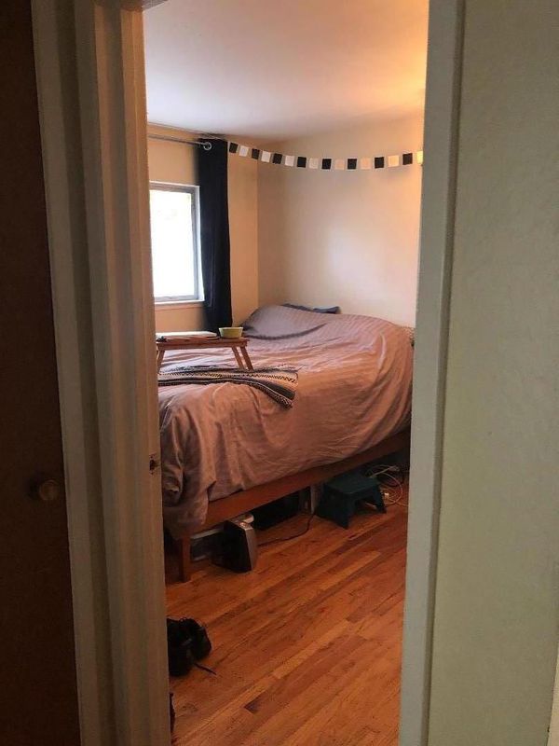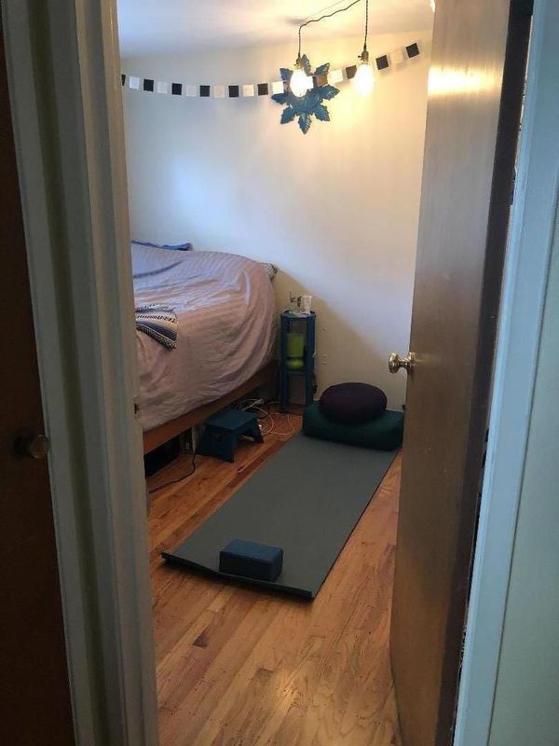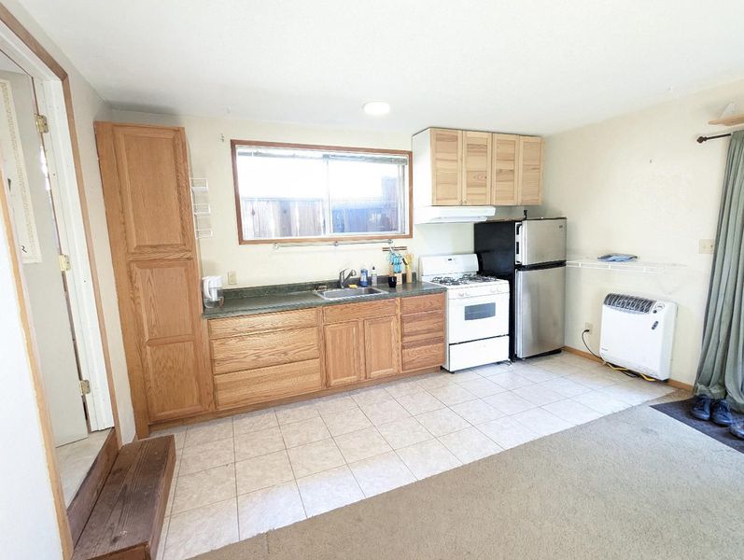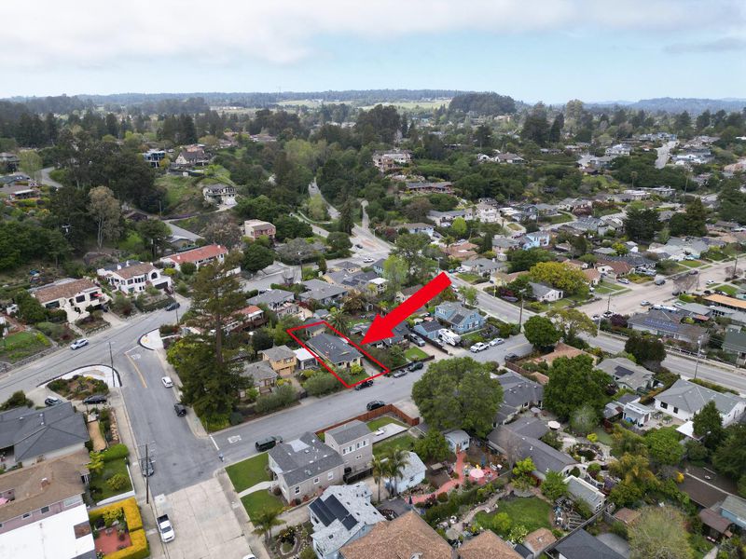
$1,450,000
1,248
SQ FT
$1,162
SQ/FT
220 Kenneth Street
@ Bay St - 43 - West Santa Cruz, Santa Cruz
- 3 Bed
- 2 Bath
- 2 Park
- 1,248 sqft
- SANTA CRUZ
-

A beautiful and well situated 3 bedroom, 2 bath Westside home, with excellent light/warmth throughout and an income producing ADU in the back. Vintage but well maintained oak hardwood floors and a charming fireplace add to the coziness, while the front deck and back patio are perfect for soaking up the summer sun. Primary bedroom has attached bathroom and back patio doors that open to a good sized yard with garden beds. The kitchen has been opened up to the living room to make the home feel much more bright and an offshoot kitchen nook is the perfect place to take morning tea/coffee. Situated in the quiet sweet spot between easy university access and local amenities, this home has been a successful long time rental and would make a great home. All k-12 schools are within 3/4 of a mile. Features panel upgrades and installation of an electric car charger as well as a large covered storage area off the house.The ADU, not included in the square footage, is about 480sqft of living space with kitchenette, large living room, space separated bedroom, and bathroom. Photos are from around 2023 and it is currently tenant occupied with month to month leases.
- Days on Market
- 6 days
- Current Status
- Active
- Original Price
- $1,450,000
- List Price
- $1,450,000
- On Market Date
- Apr 14, 2025
- Property Type
- Single Family Home
- Area
- 43 - West Santa Cruz
- Zip Code
- 95060
- MLS ID
- ML82002110
- APN
- 002-191-05-000
- Year Built
- 1961
- Stories in Building
- Unavailable
- Possession
- Unavailable
- Data Source
- MLSL
- Origin MLS System
- MLSListings, Inc.
Creekside School
Private 1-12
Students: 6 Distance: 0.1mi
Bay View Elementary School
Public K-5 Elementary
Students: 442 Distance: 0.4mi
Brightpath
Private 6-11 Coed
Students: 12 Distance: 0.5mi
Westlake Elementary School
Public K-5 Elementary
Students: 529 Distance: 0.6mi
Spring Hill School
Private K-6 Elementary, Nonprofit, Gifted Talented
Students: 126 Distance: 0.7mi
Mission Hill Middle School
Public 6-8 Middle
Students: 607 Distance: 0.7mi
- Bed
- 3
- Bath
- 2
- Shower and Tub, Tile
- Parking
- 2
- Electric Car Hookup, Off-Street Parking
- SQ FT
- 1,248
- SQ FT Source
- Unavailable
- Lot SQ FT
- 5,009.0
- Lot Acres
- 0.114991 Acres
- Kitchen
- Cooktop - Gas, Countertop - Formica, Dishwasher, Hookups - Ice Maker, Oven - Gas, Refrigerator
- Cooling
- None
- Dining Room
- Breakfast Nook
- Disclosures
- NHDS Report
- Family Room
- Other
- Flooring
- Hardwood, Laminate, Tile
- Foundation
- Concrete Perimeter
- Fire Place
- Wood Burning
- Heating
- Central Forced Air
- Laundry
- Electricity Hookup (220V), In Utility Room, Washer / Dryer
- Fee
- Unavailable
MLS and other Information regarding properties for sale as shown in Theo have been obtained from various sources such as sellers, public records, agents and other third parties. This information may relate to the condition of the property, permitted or unpermitted uses, zoning, square footage, lot size/acreage or other matters affecting value or desirability. Unless otherwise indicated in writing, neither brokers, agents nor Theo have verified, or will verify, such information. If any such information is important to buyer in determining whether to buy, the price to pay or intended use of the property, buyer is urged to conduct their own investigation with qualified professionals, satisfy themselves with respect to that information, and to rely solely on the results of that investigation.
School data provided by GreatSchools. School service boundaries are intended to be used as reference only. To verify enrollment eligibility for a property, contact the school directly.
