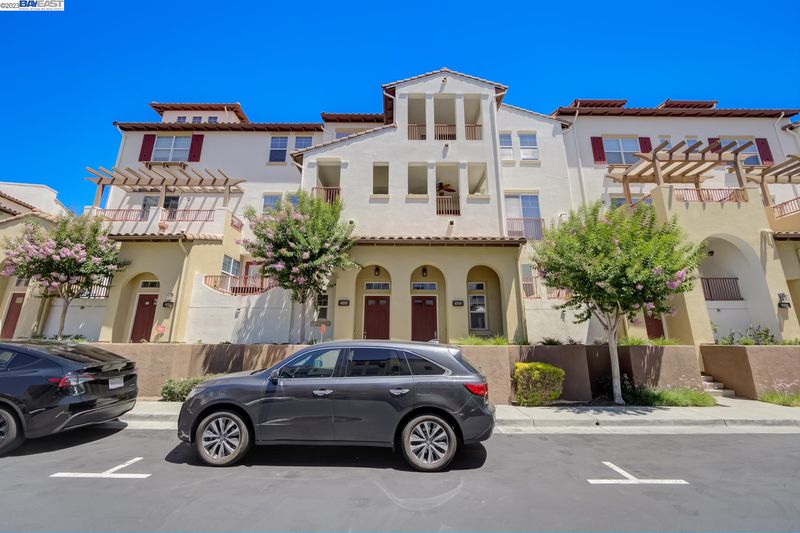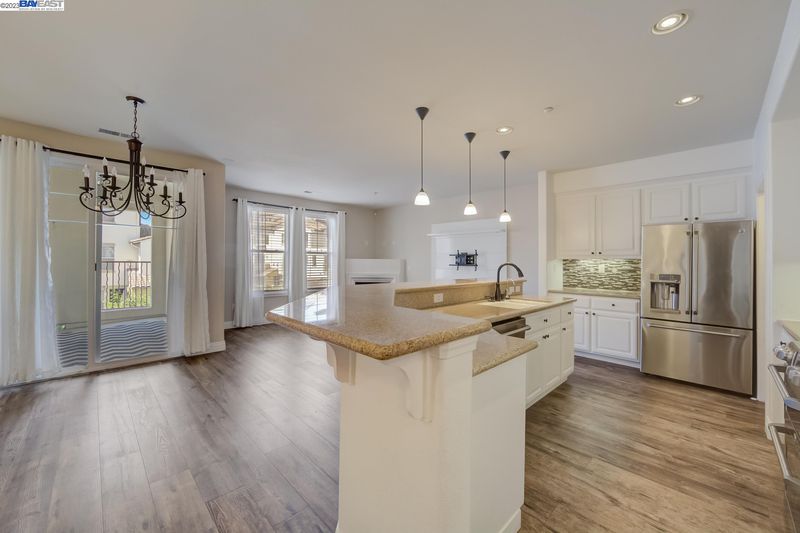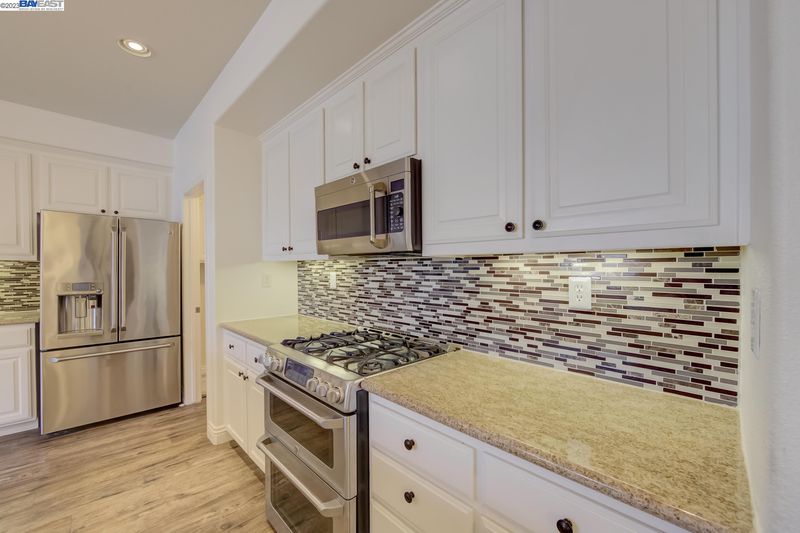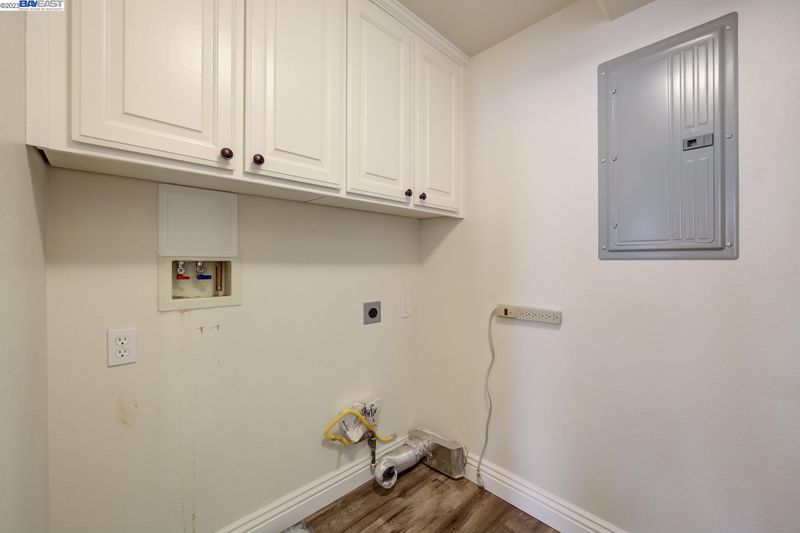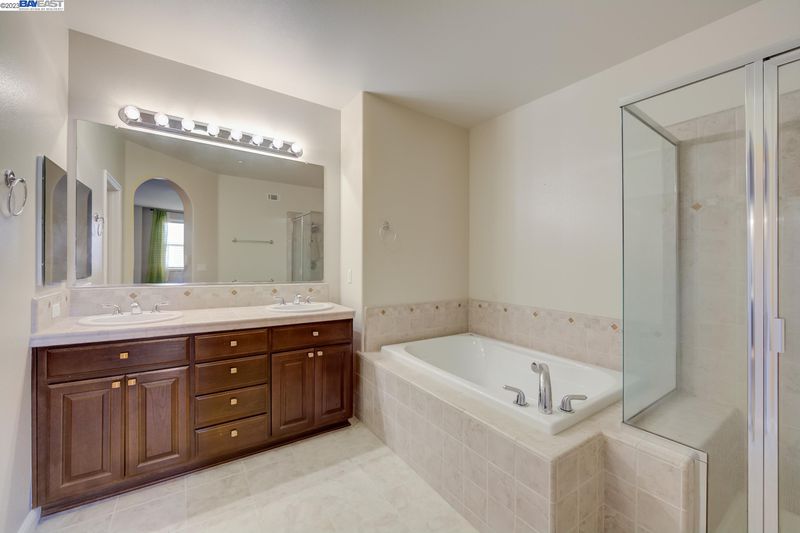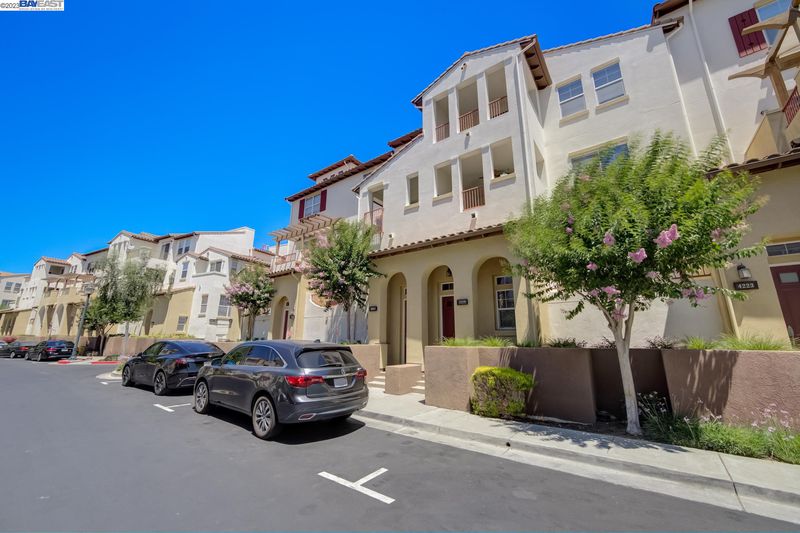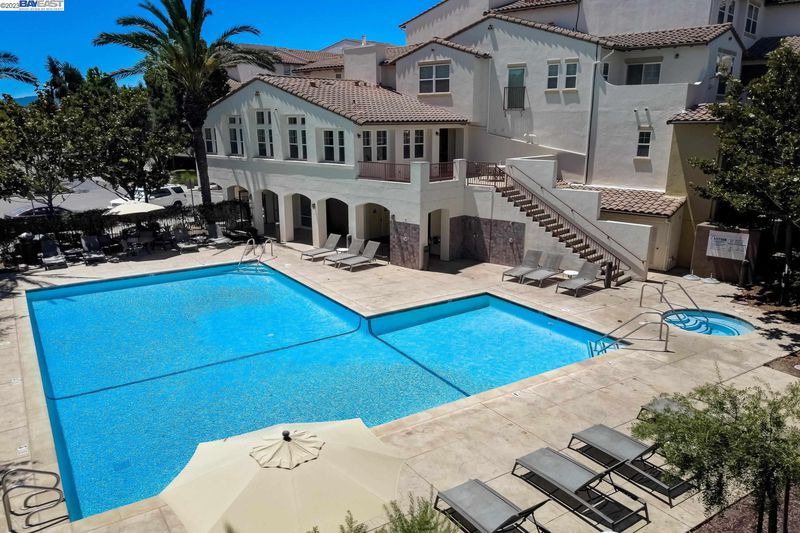 Sold 2.4% Under Asking
Sold 2.4% Under Asking
$829,000
1,401
SQ FT
$592
SQ/FT
4217 Clarinbridge Cir
@ Brannigan - DUBLIN RANCH, Dublin
- 2 Bed
- 2.5 (2/1) Bath
- 1 Park
- 1,401 sqft
- DUBLIN
-

Welcome to the The Villas at Dublin Ranch! This sought after townhome style condo offers luxury living in a prime location with its beautifully upgraded 2 bedrooms and 2.5 bathrooms. This bright and open floor plan features a Large Private Covered Patio that is perfect for entertaining and spending time with family and friends. The spacious kitchen opens to the dining and living area with a gas fireplace, large kitchen island that includes a breakfast bar. Upstairs on the 3rd level are both bedrooms, with the spacious and immaculate primary bedroom; complimented perfectly by the primary bathroom. There is an attached garage for ultra convenience and the HOA Amenities include: Pool, Spa, Fitness Room & Clubhouse. Close to shopping, great for commuting, near BART and highly rated schools, Kaiser, Bart, Premium Outlets and Hwy 580/680. This one checks all the boxes. Welcome Home.
- Current Status
- Sold
- Sold Price
- $829,000
- Under List Price
- 2.4%
- Original Price
- $849,000
- List Price
- $849,000
- On Market Date
- Jun 6, 2023
- Contract Date
- Jul 2, 2023
- Close Date
- Jul 26, 2023
- Property Type
- Condo
- D/N/S
- DUBLIN RANCH
- Zip Code
- 94568
- MLS ID
- 41029420
- APN
- 985 003930800
- Year Built
- 2004
- Stories in Building
- Unavailable
- Possession
- COE
- COE
- Jul 26, 2023
- Data Source
- MAXEBRDI
- Origin MLS System
- BAY EAST
Harold William Kolb
Public K-5
Students: 735 Distance: 0.6mi
Eleanor Murray Fallon School
Public 6-8 Elementary
Students: 1557 Distance: 0.6mi
John Green Elementary School
Public K-5 Elementary, Core Knowledge
Students: 859 Distance: 0.8mi
James Dougherty Elementary School
Public K-5 Elementary
Students: 890 Distance: 1.0mi
Hacienda School
Private 1-8 Montessori, Elementary, Coed
Students: 64 Distance: 1.1mi
Fairlands Elementary School
Public K-5 Elementary
Students: 767 Distance: 1.1mi
- Bed
- 2
- Bath
- 2.5 (2/1)
- Parking
- 1
- Attached Garage
- SQ FT
- 1,401
- SQ FT Source
- Public Records
- Pool Info
- Other
- Kitchen
- Counter - Stone, Dishwasher, Eat In Kitchen, Garbage Disposal, Island, Microwave, Refrigerator, Range/Oven Free Standing, Updated Kitchen
- Cooling
- Central 2 Or 2+ Zones A/C, Ceiling Fan(s)
- Disclosures
- None
- Exterior Details
- Stucco
- Flooring
- Laminate, Tile
- Fire Place
- Family Room
- Heating
- Forced Air 2 Zns or More
- Laundry
- Hookups Only, In Laundry Room
- Main Level
- Main Entry
- Possession
- COE
- Architectural Style
- Contemporary
- Construction Status
- Existing
- Additional Equipment
- Garage Door Opener, Carbon Mon Detector, Smoke Detector
- Lot Description
- Landscape Front
- Pool
- Other
- Roof
- Tile
- Solar
- None
- Terms
- Cash, Conventional, FHA, VA
- Unit Features
- Levels in Unit - 3+, Other
- Water and Sewer
- Sewer System - Public, Water - Public
- Yard Description
- Other
- * Fee
- $284
- Name
- CALL LISTING AGENT
- Phone
- 925-405-4900
- *Fee includes
- Common Area Maint, Exterior Maintenance, Management Fee, Other, and Trash Removal
MLS and other Information regarding properties for sale as shown in Theo have been obtained from various sources such as sellers, public records, agents and other third parties. This information may relate to the condition of the property, permitted or unpermitted uses, zoning, square footage, lot size/acreage or other matters affecting value or desirability. Unless otherwise indicated in writing, neither brokers, agents nor Theo have verified, or will verify, such information. If any such information is important to buyer in determining whether to buy, the price to pay or intended use of the property, buyer is urged to conduct their own investigation with qualified professionals, satisfy themselves with respect to that information, and to rely solely on the results of that investigation.
School data provided by GreatSchools. School service boundaries are intended to be used as reference only. To verify enrollment eligibility for a property, contact the school directly.
