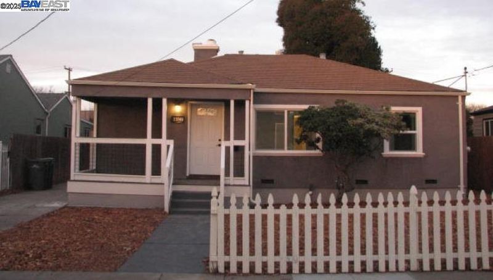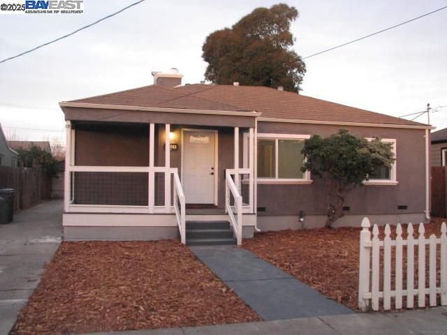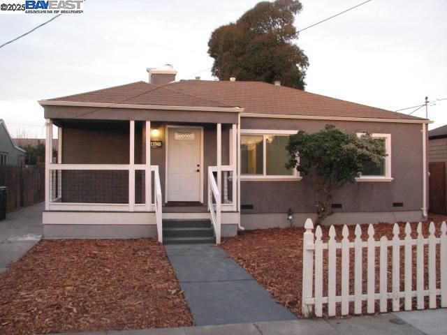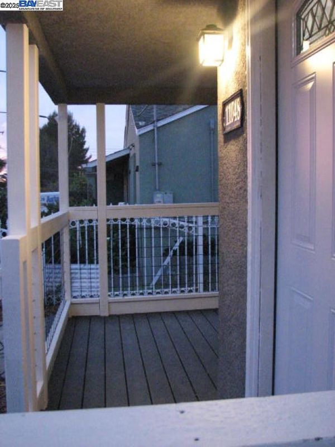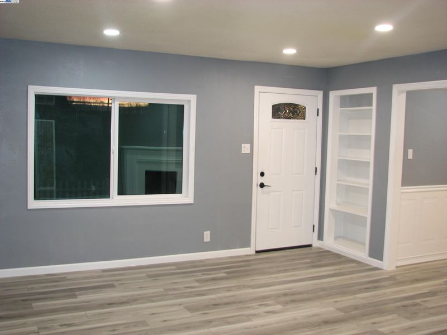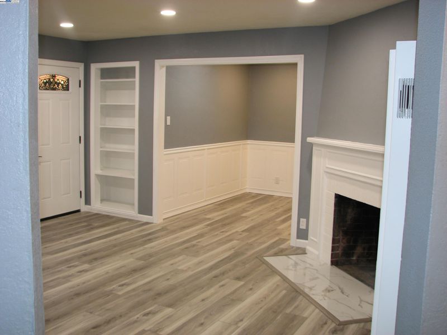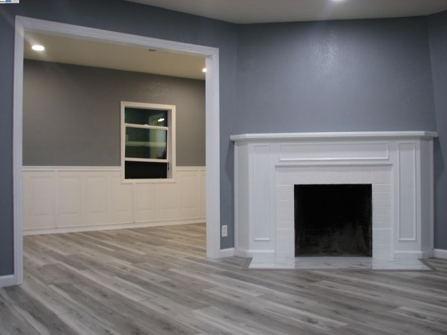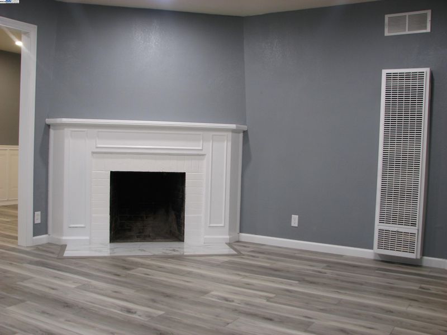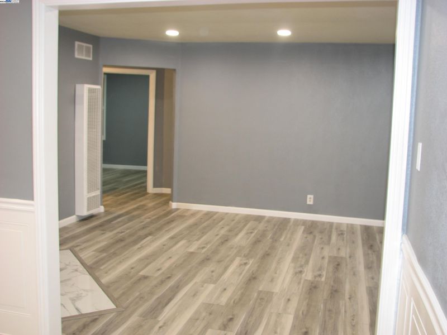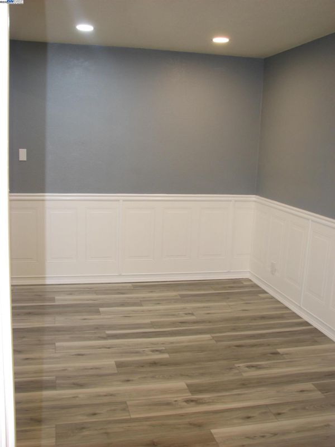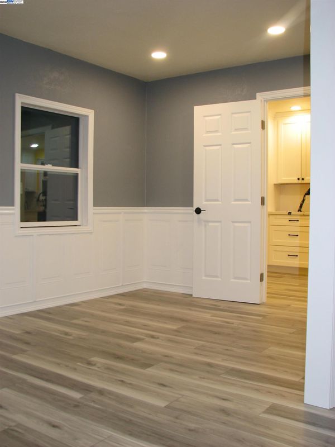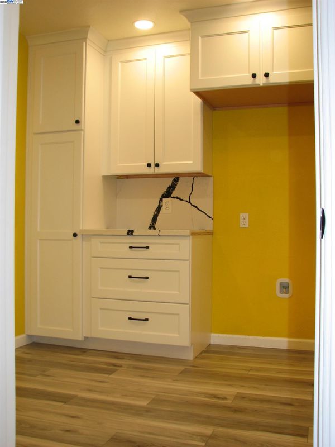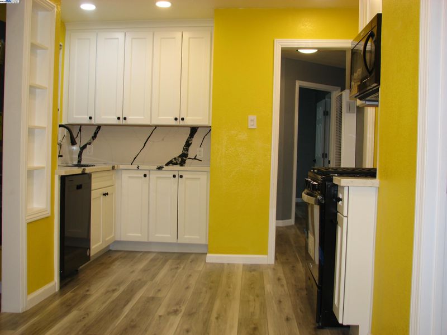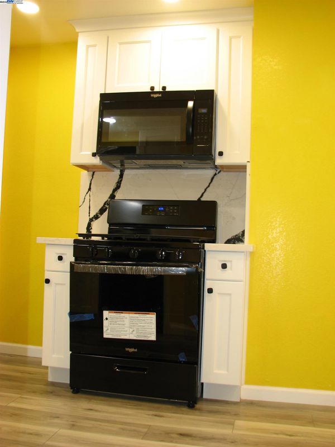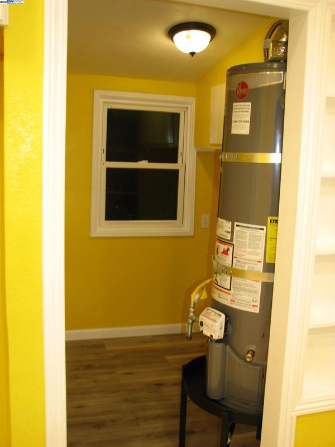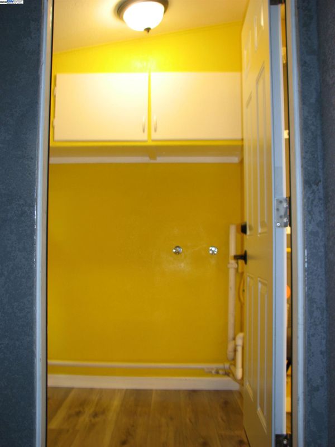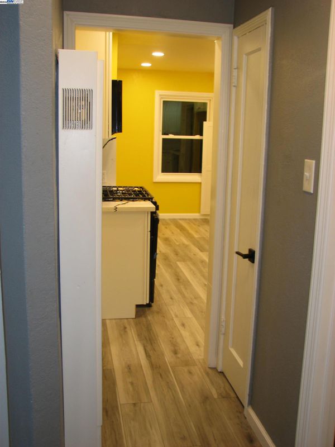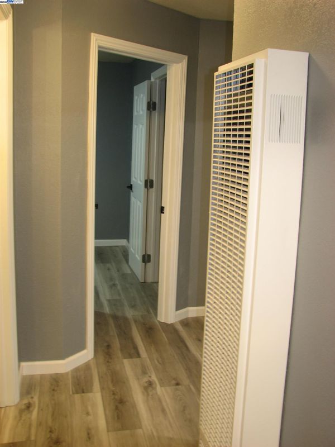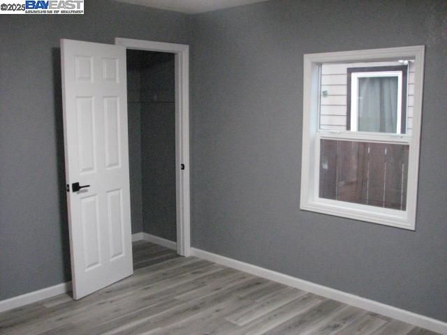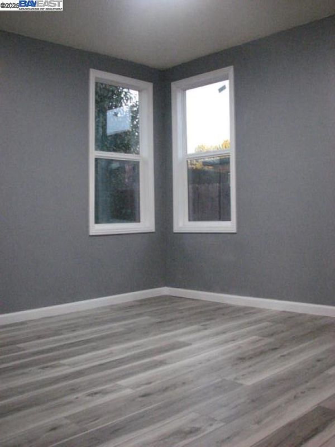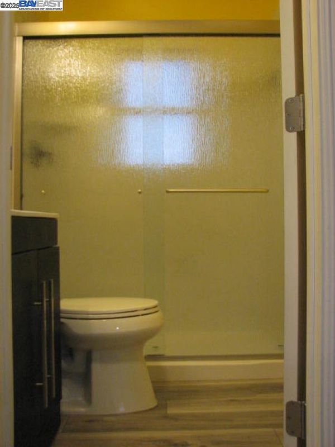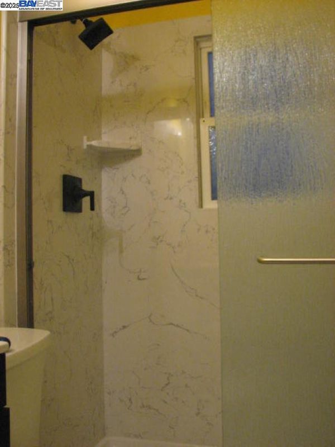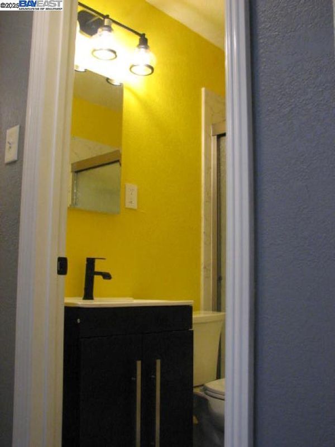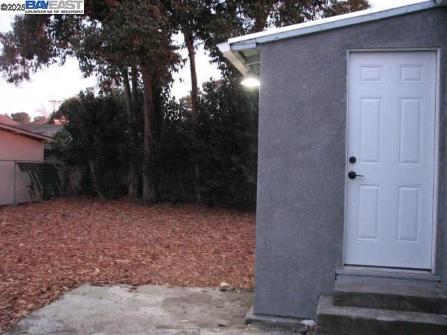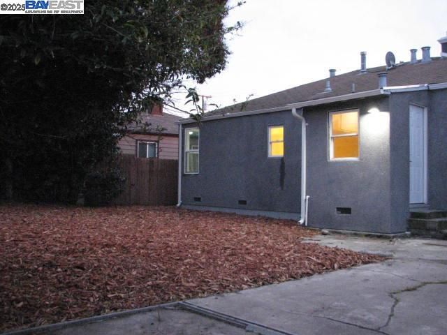 Price Reduced
Price Reduced
$560,000
1,011
SQ FT
$554
SQ/FT
11048 Novelda Dr
@ Catron Dr - Sobrante Park, Oakland
- 2 Bed
- 1 Bath
- 0 Park
- 1,011 sqft
- Oakland
-

-
Sat Apr 5, 1:00 pm - 4:00 pm
Open House Saturday April 5, 1-4 PM
Beautifully remodeled single-story home on large lot in quiet neighborhood. This charming home features a large front porch, formal dining room and spacious living room with a lovely fireplace perfect for entertaining guests. Or easily convert the dining room into a third bedroom for added sleeping space. New laminate flooring has been installed throughout the home including the kitchen which has been upgraded with a more modern layout and includes white shaker cabinetry, quartz counter tops, a new freestanding range and built in dishwasher. Off the kitchen you will also find a mudroom with laundry hookups and a new water heater. Outside of the home you will find an extended driveway with room for 4+ cars and large front/backyards with room for an added garage and/or ADU. The home has also undergone a recent update of new: interior/exterior doors, LED canned lighting in living/dining/kitchen, rain gutters, copper plumbing throughout, and electric wiring/sub panel.
- Current Status
- Price change
- Original Price
- $599,950
- List Price
- $560,000
- On Market Date
- Mar 3, 2025
- Property Type
- Detached
- D/N/S
- Sobrante Park
- Zip Code
- 94603
- MLS ID
- 41087815
- APN
- 45537527
- Year Built
- 1944
- Stories in Building
- 1
- Possession
- COE
- Data Source
- MAXEBRDI
- Origin MLS System
- BAY EAST
Madison Park Academy Tk-5
Public K-5 Elementary
Students: 277 Distance: 0.2mi
Madison Park Academy 6-12
Public 6-12 Middle
Students: 774 Distance: 0.3mi
Aspire Lionel Wilson College Preparatory Academy
Charter 6-12 Secondary
Students: 525 Distance: 0.4mi
Anchor Education
Private 3-12 Coed
Students: 12 Distance: 0.6mi
Esperanza Elementary School
Public K-5 Elementary
Students: 345 Distance: 0.6mi
Fred T. Korematsu Discovery Academy
Public K-5 Elementary
Students: 295 Distance: 0.6mi
- Bed
- 2
- Bath
- 1
- Parking
- 0
- Off Street, Parking Spaces
- SQ FT
- 1,011
- SQ FT Source
- Assessor Auto-Fill
- Lot SQ FT
- 4,000.0
- Lot Acres
- 0.09 Acres
- Pool Info
- None
- Kitchen
- Dishwasher, Gas Range, Plumbed For Ice Maker, Microwave, Free-Standing Range, Self Cleaning Oven, Gas Water Heater, Counter - Solid Surface, Eat In Kitchen, Gas Range/Cooktop, Ice Maker Hookup, Pantry, Range/Oven Free Standing, Self-Cleaning Oven, Updated Kitchen
- Cooling
- Ceiling Fan(s), No Air Conditioning
- Disclosures
- Owner is Lic Real Est Agt, Disclosure Statement
- Entry Level
- Exterior Details
- Backyard, Back Yard, Front Yard, Entry Gate
- Flooring
- Laminate
- Foundation
- Fire Place
- Brick, Living Room
- Heating
- Natural Gas, Wall Furnace
- Laundry
- Hookups Only, Laundry Room, In Unit, Inside, Inside Room
- Main Level
- 2 Bedrooms, 1 Bath, Laundry Facility, Main Entry
- Possession
- COE
- Architectural Style
- Contemporary
- Construction Status
- Existing
- Additional Miscellaneous Features
- Backyard, Back Yard, Front Yard, Entry Gate
- Location
- Front Yard
- Roof
- Composition Shingles
- Water and Sewer
- Public
- Fee
- Unavailable
MLS and other Information regarding properties for sale as shown in Theo have been obtained from various sources such as sellers, public records, agents and other third parties. This information may relate to the condition of the property, permitted or unpermitted uses, zoning, square footage, lot size/acreage or other matters affecting value or desirability. Unless otherwise indicated in writing, neither brokers, agents nor Theo have verified, or will verify, such information. If any such information is important to buyer in determining whether to buy, the price to pay or intended use of the property, buyer is urged to conduct their own investigation with qualified professionals, satisfy themselves with respect to that information, and to rely solely on the results of that investigation.
School data provided by GreatSchools. School service boundaries are intended to be used as reference only. To verify enrollment eligibility for a property, contact the school directly.
