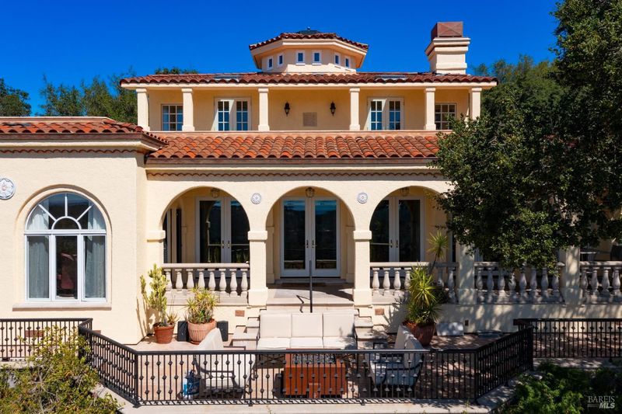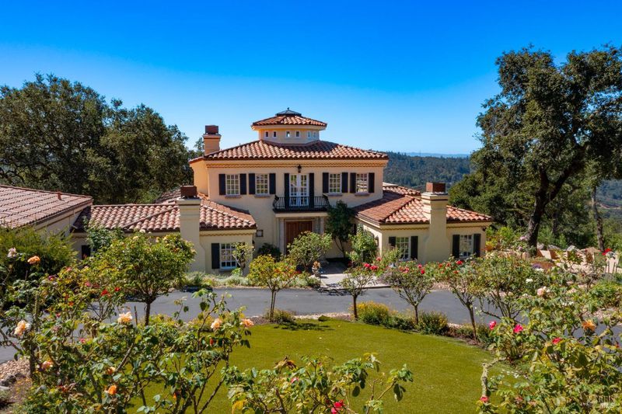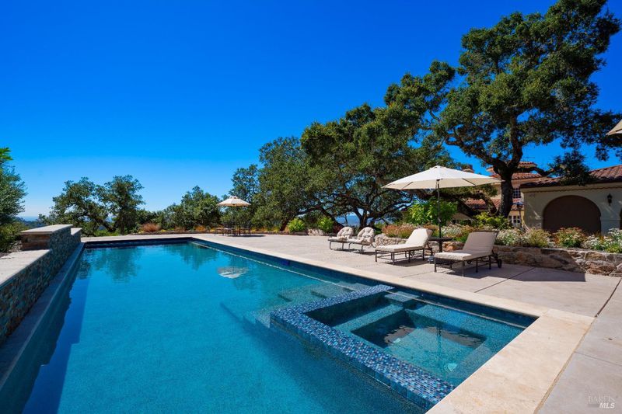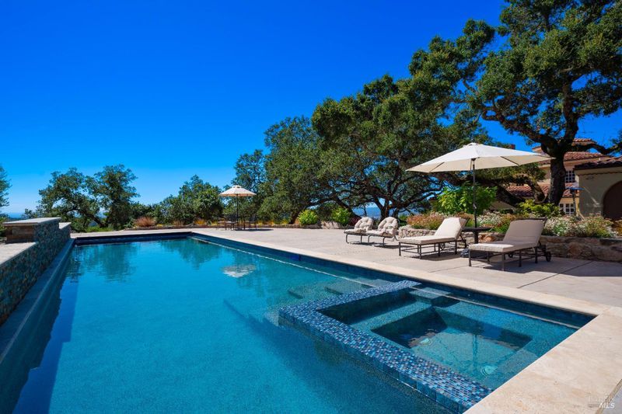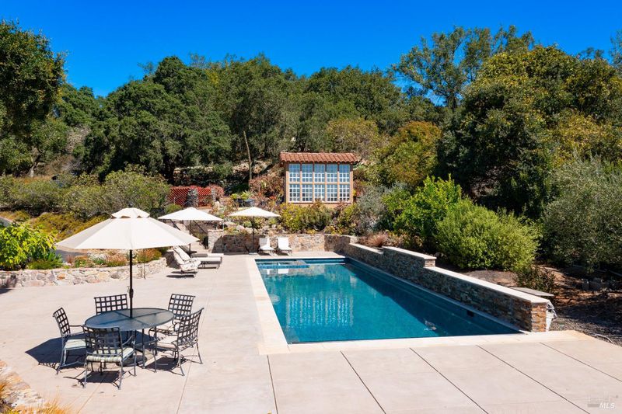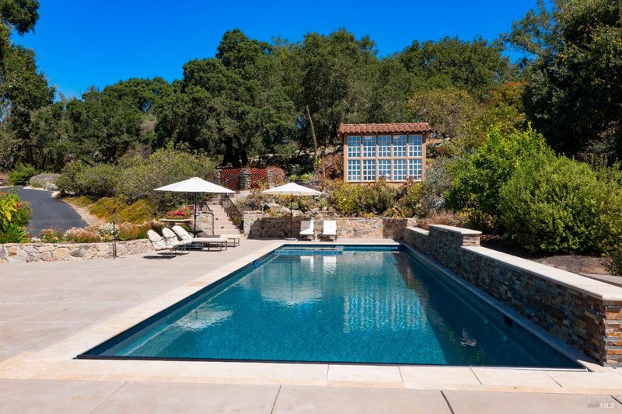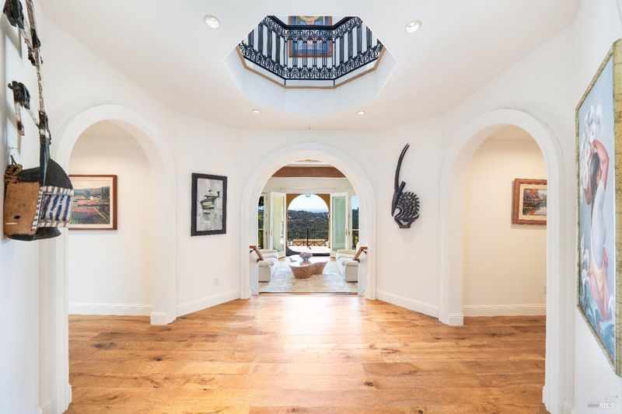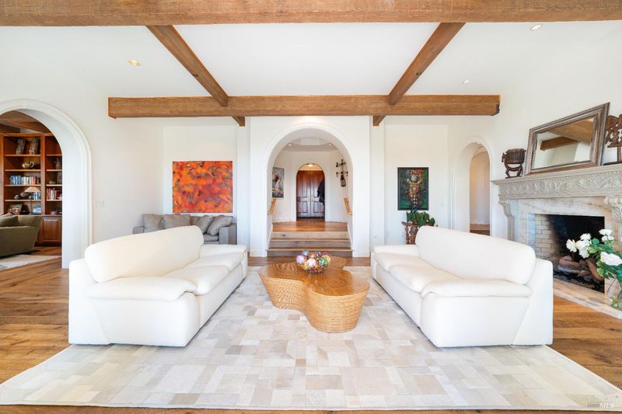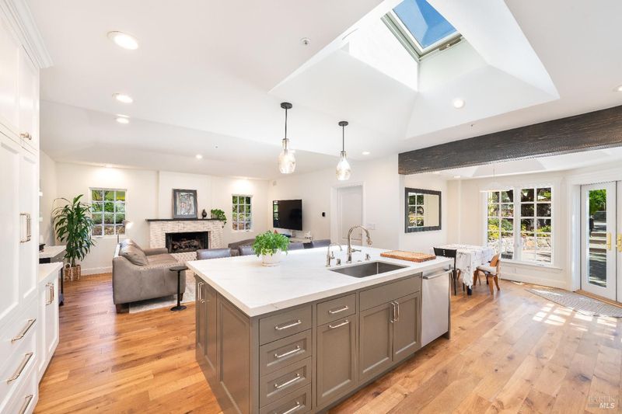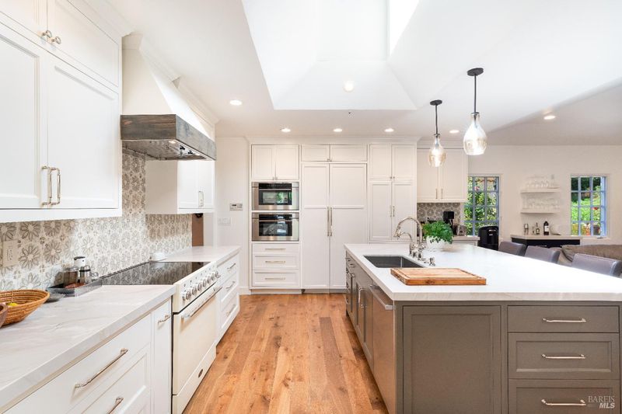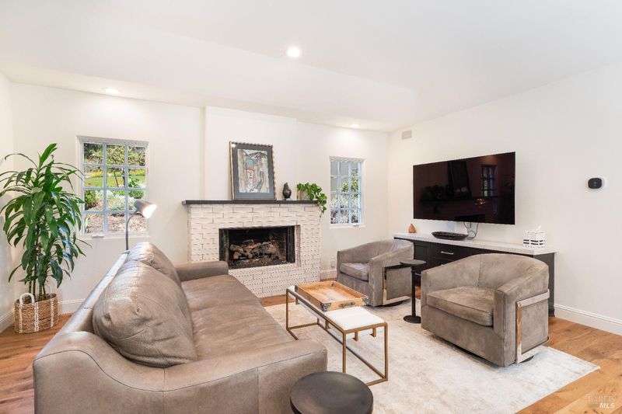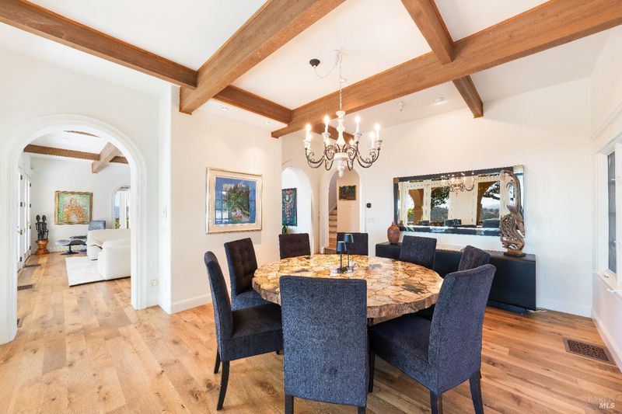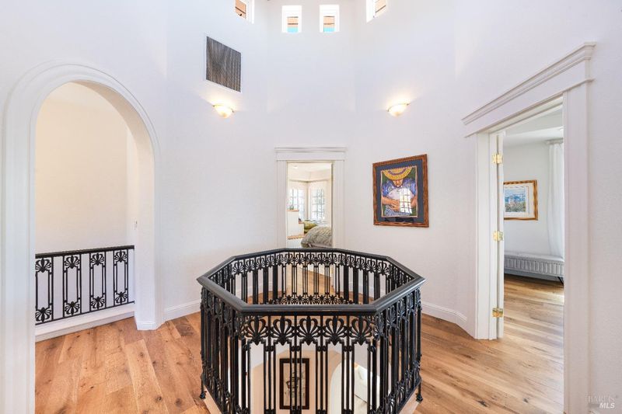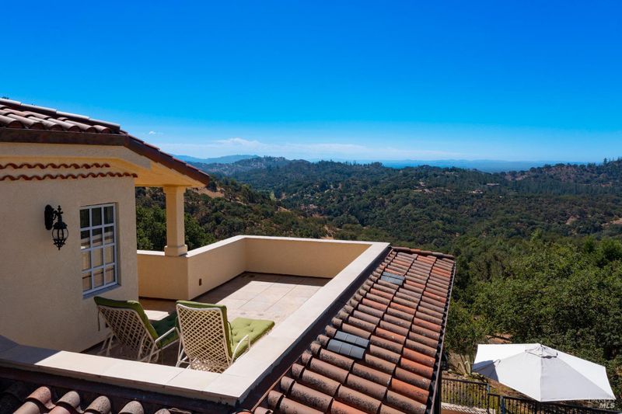
$4,995,000
4,310
SQ FT
$1,159
SQ/FT
740 Shiloh Ter
@ Shiloh Ridge - B0200 - Santa Rosa-Northeast, Santa Rosa
- 4 Bed
- 4 Bath
- 4 Park
- 4,310 sqft
- Santa Rosa
-

Experience the best of both worlds in this fully remodeled 4,300 sq ft Shiloh Villa with panoramic views of Mayacama Golf Club, offered with exclusive In-Residence Membership. This Mediterranean-inspired chateau sits on 8 private acres framed by heritage oaks, a rose garden, and olive and fruit trees. Step into luxury with arched doorways, French oak floors, stone finishes, and sunlit French doors throughout. The villa features 4 bedrooms and 4 baths, offering generous space for family or guests. The main floor hosts the primary suite, study/library, gourmet kitchen and family room, formal dining, breakfast room, and solarium. Upstairs are 3 guest suites with ensuite baths and access to a rooftop balcony with sweeping city and valley views. The grounds offer endless opportunities for gardening, relaxation, and entertaining with multiple verandas, an infinity pool and spa terrace, private jacuzzi grotto, and orchards. Ideally located minutes from Sonoma County private FBO, world-renowned wineries, and the posh town of Healdsburg.
- Days on Market
- 6 days
- Current Status
- Active
- Original Price
- $4,995,000
- List Price
- $4,995,000
- On Market Date
- Apr 14, 2025
- Property Type
- Single Family Residence
- District
- B0200 - Santa Rosa-Northeast
- Zip Code
- 95403
- MLS ID
- 325023290
- APN
- 079-140-029-000
- Year Built
- 1993
- Stories in Building
- 2
- Possession
- Close Of Escrow
- Data Source
- SFAR
- Origin MLS System
San Miguel Elementary School
Charter K-6 Elementary
Students: 438 Distance: 2.4mi
Manzanita Montessori Charter
Charter 1-6
Students: NA Distance: 2.7mi
Mattie Washburn Elementary School
Public K-2 Elementary
Students: 395 Distance: 2.8mi
Redwood Adventist Academy
Private K-12 Combined Elementary And Secondary, Religious, Coed
Students: 100 Distance: 2.8mi
John B. Riebli Elementary School
Charter K-6 Elementary, Coed
Students: 442 Distance: 2.9mi
Mark West Charter School
Charter K-8 Elementary
Students: 122 Distance: 3.0mi
- Bed
- 4
- Bath
- 4
- Double Sinks, Multiple Shower Heads, Quartz, Stone
- Parking
- 4
- Attached, Private
- SQ FT
- 4,310
- SQ FT Source
- Unavailable
- Lot SQ FT
- 351,529.0
- Lot Acres
- 8.07 Acres
- Pool Info
- Built-In, Gas Heat, Pool Cover, Pool/Spa Combo
- Kitchen
- Breakfast Room, Island w/Sink, Kitchen/Family Combo, Pantry Closet, Stone Counter
- Cooling
- Central, MultiZone
- Dining Room
- Dining Bar, Dining/Living Combo, Formal Area
- Exterior Details
- Balcony, Fire Pit
- Family Room
- Skylight(s)
- Living Room
- Great Room
- Flooring
- Stone, Wood
- Fire Place
- Electric, Gas Log
- Heating
- Central, MultiZone
- Laundry
- Dryer Included, Washer Included
- Upper Level
- Bedroom(s), Full Bath(s)
- Main Level
- Dining Room, Family Room, Garage, Kitchen, Living Room, Primary Bedroom
- Views
- City Lights, Mountains, Orchard, Panoramic, Valley, Vineyard
- Possession
- Close Of Escrow
- Basement
- Partial
- Architectural Style
- French, Mediterranean, Traditional
- Special Listing Conditions
- None
- * Fee
- $3,240
- Name
- Shiloh Homeowners Association
- *Fee includes
- Common Areas, Road, and Security
MLS and other Information regarding properties for sale as shown in Theo have been obtained from various sources such as sellers, public records, agents and other third parties. This information may relate to the condition of the property, permitted or unpermitted uses, zoning, square footage, lot size/acreage or other matters affecting value or desirability. Unless otherwise indicated in writing, neither brokers, agents nor Theo have verified, or will verify, such information. If any such information is important to buyer in determining whether to buy, the price to pay or intended use of the property, buyer is urged to conduct their own investigation with qualified professionals, satisfy themselves with respect to that information, and to rely solely on the results of that investigation.
School data provided by GreatSchools. School service boundaries are intended to be used as reference only. To verify enrollment eligibility for a property, contact the school directly.
