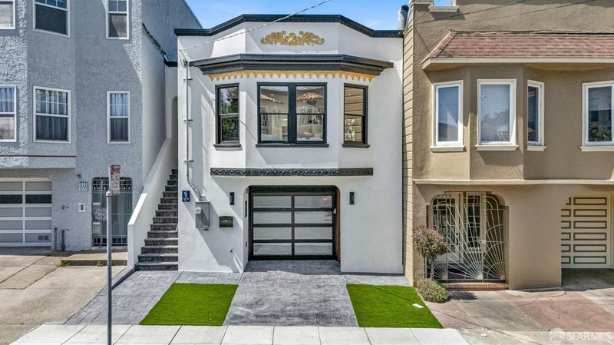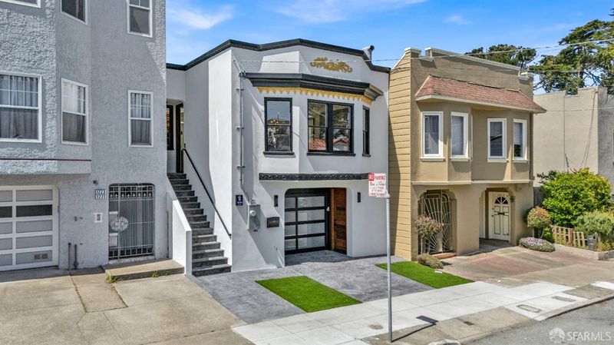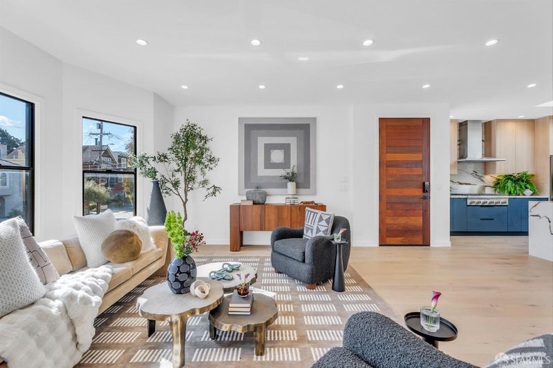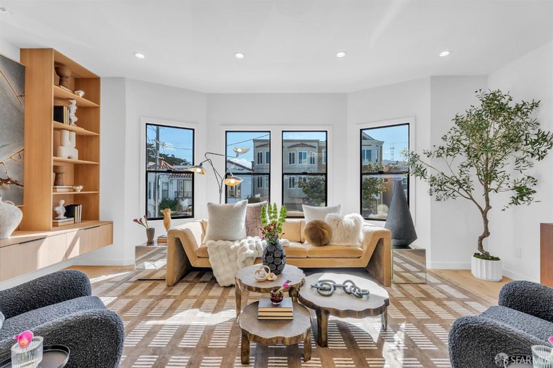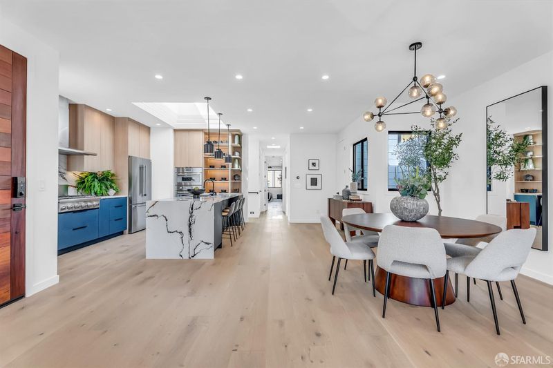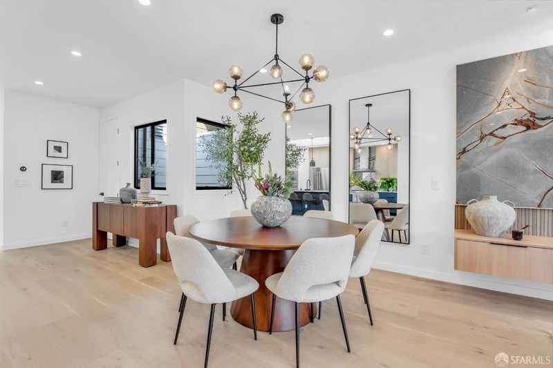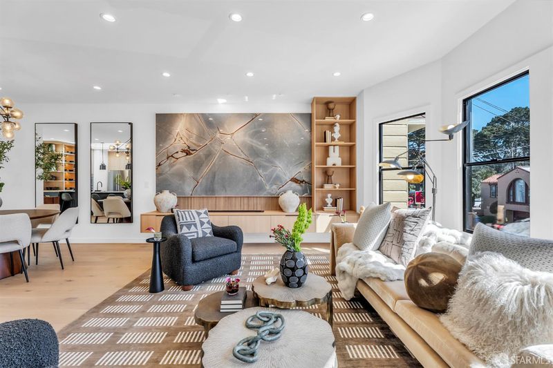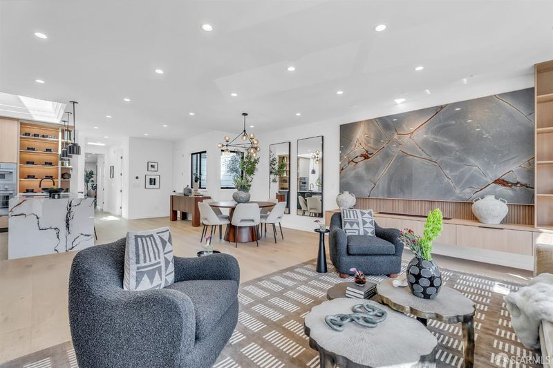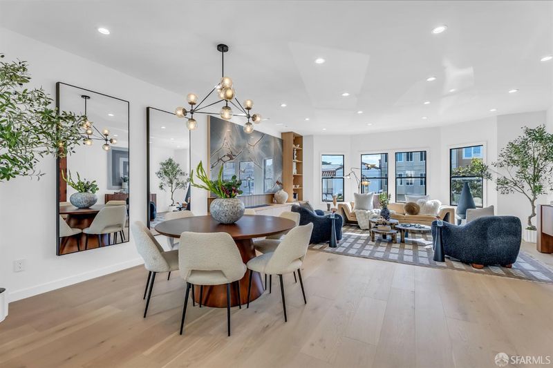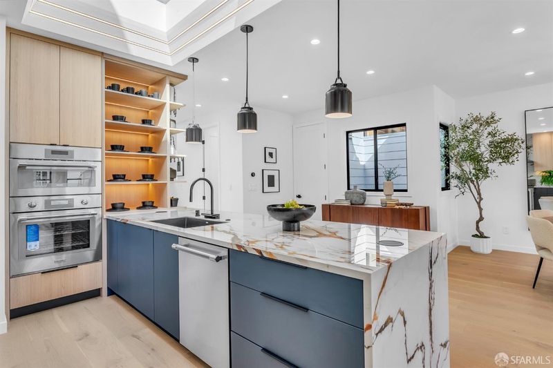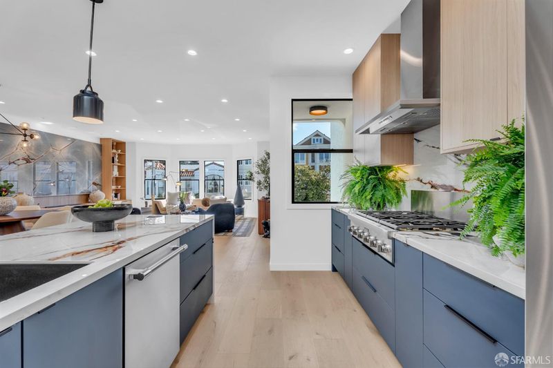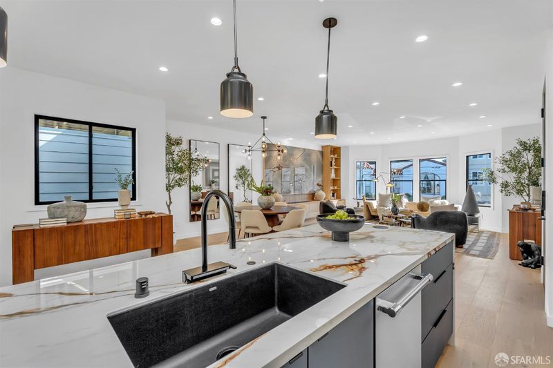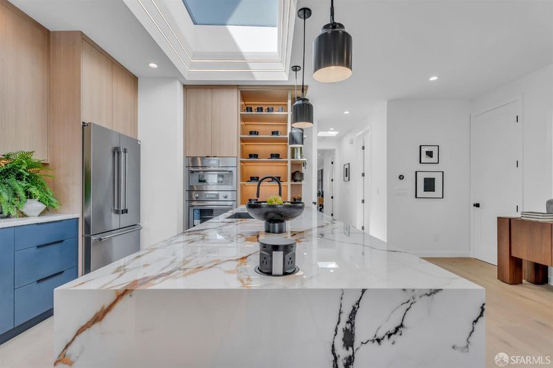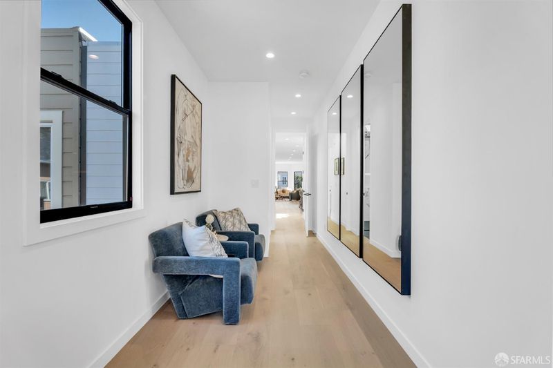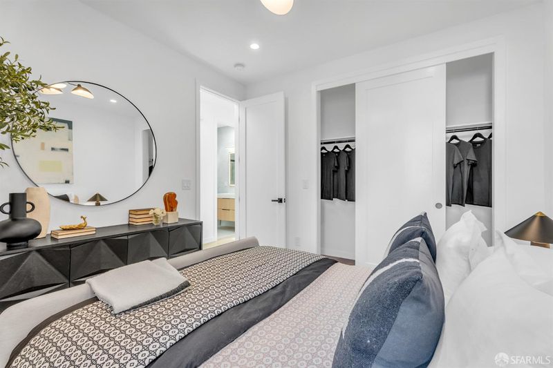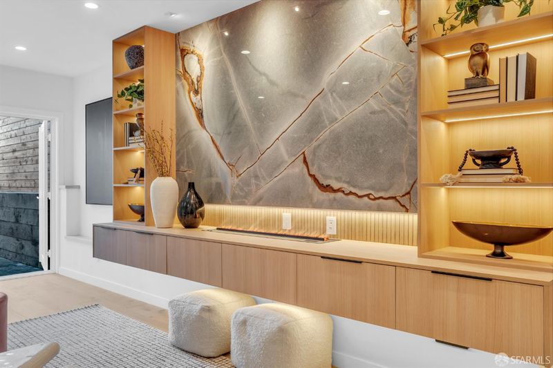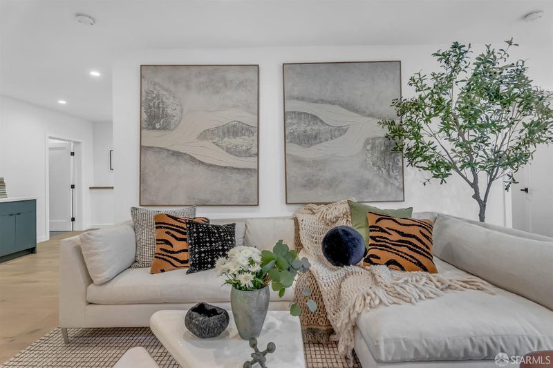
$2,488,000
2,871
SQ FT
$867
SQ/FT
1219 25th Ave
@ Lincoln - 2 - Central Sunset, San Francisco
- 4 Bed
- 4 Bath
- 1 Park
- 2,871 sqft
- San Francisco
-

-
Sun Apr 13, 2:00 pm - 4:00 pm
NEWLY RENOVATED 2800+ sq. ft. luxury home! Spacious 4 Bdx4 Ba,(Primary suite on each level). Soaring 9 FT CEILING. Open-concept living. Prime location, only 2 minutes’ walk to Golden Gate Park, Irving St. shopping strip & PUBLIC TRANSPRTATION.
Experience the epitome of luxury living in this fully renovated gem nestled in the heart of Central Sunset! This dazzling home showcases contemporary sophistication & meticulous attention to detail. Soaring 9-foot ceilings upstairs and 8.5-foot ceilings downstairs create an expansive ambiance in the open-concept living, dining & kitchen areas, bathing in abundant natural light from 5 skylights, enhanced by recessed and soft LED lighting. THE CHEF'S kitchen is equipped with top-of-the-line Thermador appliances & graced w/ elegant porcelain island countertopsideal for both culinary creations & entertaining guests. Gleaming hardwood floors throughout the home are paired w/ an advanced floor heating system, ensuring ultimate comfort all year long. The living and family rooms exude style w/ chic fireplaces adorned with artistic tile designs. THE VERSATILE lower level features 2 bedrooms, including a primary suite, a wet bar, & a spacious family room that seamlessly leads to the low-maintenance backyard, offering a serene escape. Ideally located near Golden Gate Park, Irving Street's shops, eateries, banks, & public transit, quick access to major thoroughfares, it is a perfect location. Explore the 3D layout & step into your future luxurious living. CHECK IN [VIRTUAL MEDIA]
- Days on Market
- 2 days
- Current Status
- Active
- Original Price
- $2,488,000
- List Price
- $2,488,000
- On Market Date
- Apr 11, 2025
- Property Type
- Single Family Residence
- District
- 2 - Central Sunset
- Zip Code
- 94122
- MLS ID
- 425026388
- APN
- 1725-002
- Year Built
- 1923
- Stories in Building
- 2
- Possession
- Close Of Escrow
- Data Source
- SFAR
- Origin MLS System
Jefferson Elementary School
Public K-5 Elementary
Students: 490 Distance: 0.4mi
Cornerstone Academy-Lawton Campus
Private K-2 Preschool Early Childhood Center, Elementary, Religious, Coed
Students: 17 Distance: 0.5mi
Woodside International School
Private 9-12 Secondary, Coed
Students: 51 Distance: 0.5mi
Lawton Alternative Elementary School
Public K-8 Elementary
Students: 593 Distance: 0.6mi
Shalom School Dba Bais Menacehm Yeshiva Day School
Private K-7
Students: 30 Distance: 0.6mi
Bais Menachem Yeshiva Day School
Private K-8 Religious, Nonprofit
Students: 60 Distance: 0.6mi
- Bed
- 4
- Bath
- 4
- Marble, Shower Stall(s)
- Parking
- 1
- Attached, Enclosed, Garage Door Opener, Interior Access
- SQ FT
- 2,871
- SQ FT Source
- Unavailable
- Lot SQ FT
- 3,000.0
- Lot Acres
- 0.0689 Acres
- Kitchen
- Island, Island w/Sink, Other Counter, Skylight(s)
- Dining Room
- Dining/Living Combo, Formal Area
- Living Room
- Open Beam Ceiling
- Flooring
- Tile, Wood
- Foundation
- Concrete, Concrete Grid
- Fire Place
- Decorative Only, Electric, Family Room, Living Room
- Heating
- Central, Gas, MultiZone, Radiant
- Laundry
- Gas Hook-Up, Ground Floor, Hookups Only, Inside Area, Inside Room, Laundry Closet, Upper Floor
- Main Level
- Dining Room, Full Bath(s), Kitchen, Living Room
- Possession
- Close Of Escrow
- Architectural Style
- Marina
- Special Listing Conditions
- None
- Fee
- $0
MLS and other Information regarding properties for sale as shown in Theo have been obtained from various sources such as sellers, public records, agents and other third parties. This information may relate to the condition of the property, permitted or unpermitted uses, zoning, square footage, lot size/acreage or other matters affecting value or desirability. Unless otherwise indicated in writing, neither brokers, agents nor Theo have verified, or will verify, such information. If any such information is important to buyer in determining whether to buy, the price to pay or intended use of the property, buyer is urged to conduct their own investigation with qualified professionals, satisfy themselves with respect to that information, and to rely solely on the results of that investigation.
School data provided by GreatSchools. School service boundaries are intended to be used as reference only. To verify enrollment eligibility for a property, contact the school directly.
