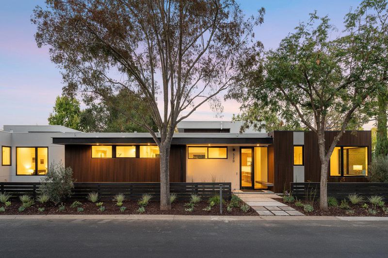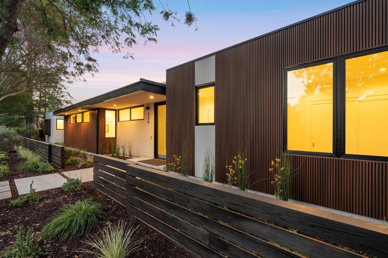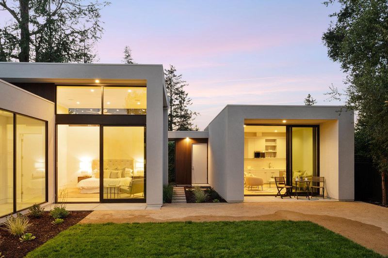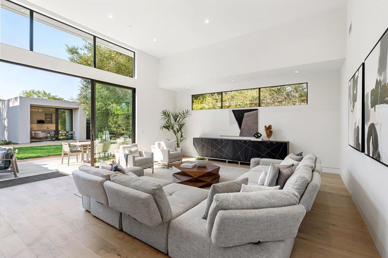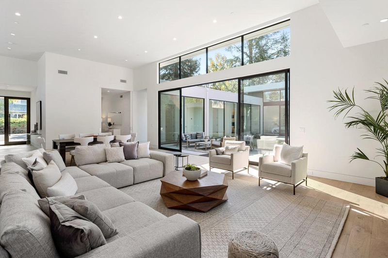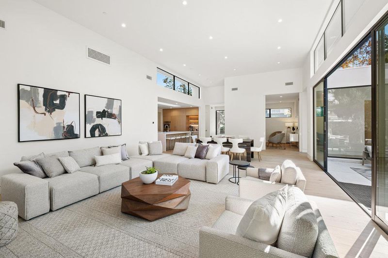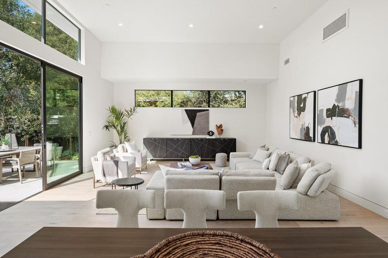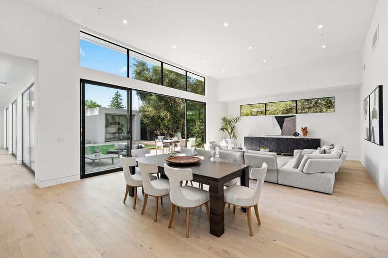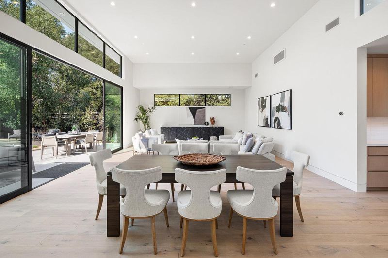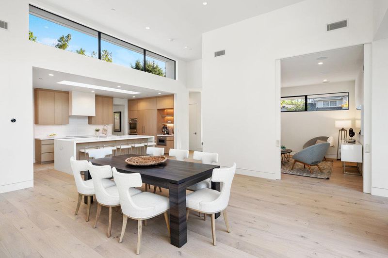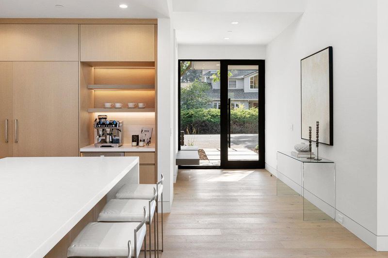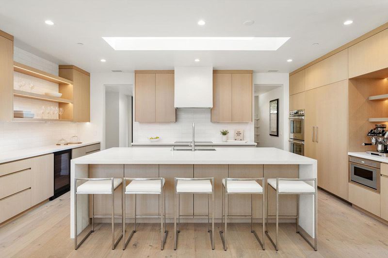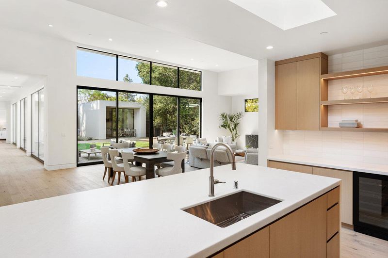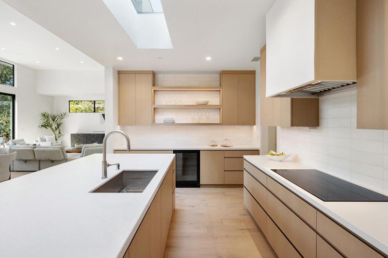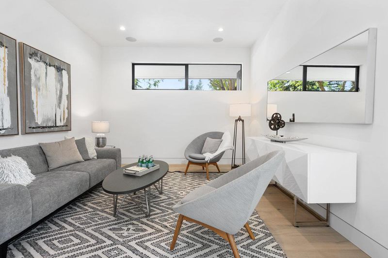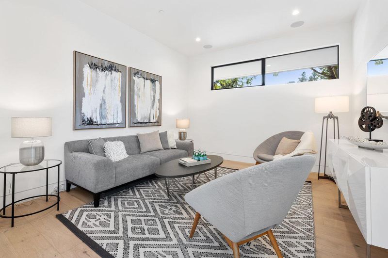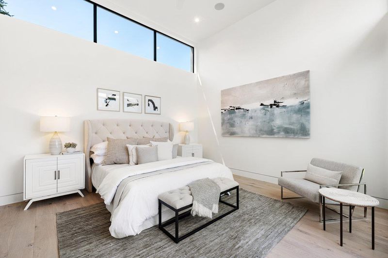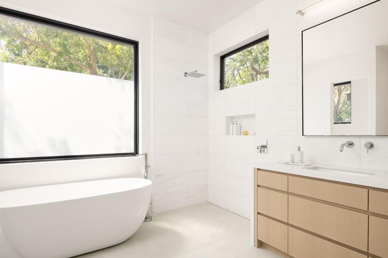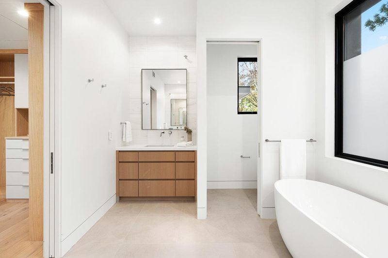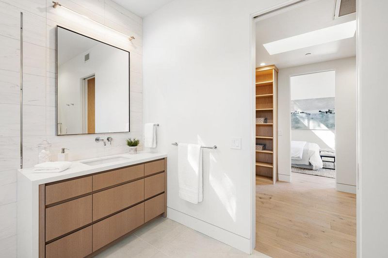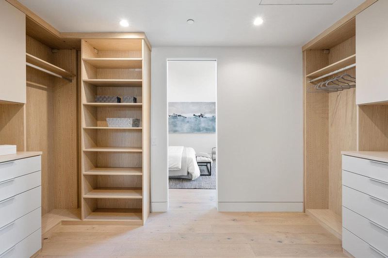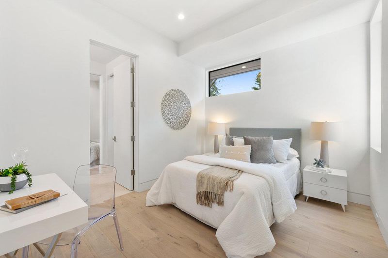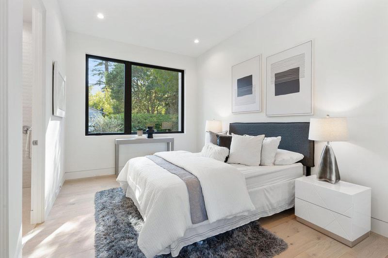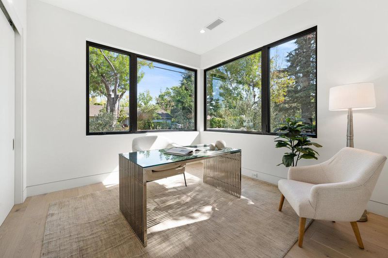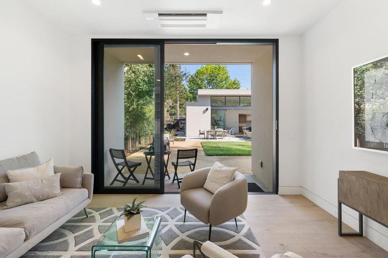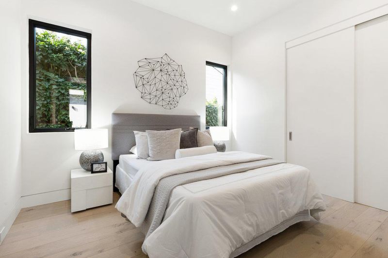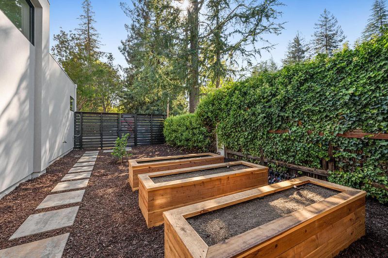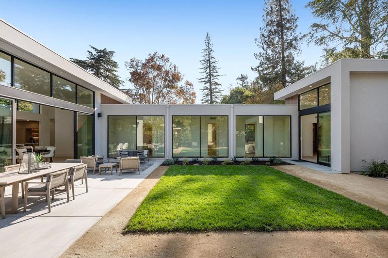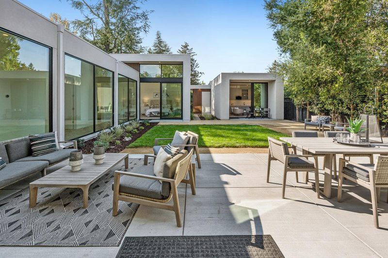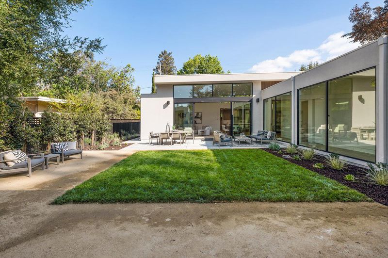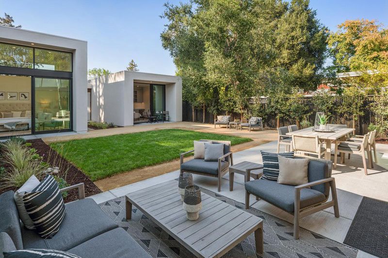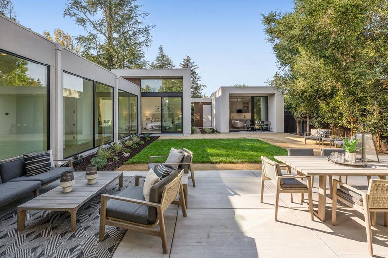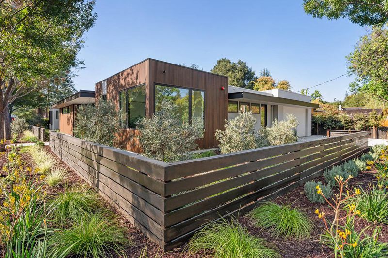 Sold 2.3% Under Asking
Sold 2.3% Under Asking
$6,350,000
3,718
SQ FT
$1,708
SQ/FT
520 Hobart Street
@ Middle - 303 - Central Menlo, Menlo Park
- 6 Bed
- 5 Bath
- 4 Park
- 3,718 sqft
- MENLO PARK
-

Brand new construction by Palo Alto builder Clarum Homes. The best of modern living in sought-after Menlo Park. Striking modern lines express a clean, minimalist style. Exceptional natural lighting, wide-plank European oak floors and modern finishes combine to create an ambiance of sophisticated style. This single-story home features five bedrooms, four baths, and a two-car garage plus a detached 1 bedroom, 1 bath guest house. Bedroom 4, just off the great room offers maximum flexibility to be used for work-from-home, study lounge, or guest suite. Behind the scenes, abundant high performance and smart features, such as 5.10 kw photovoltaic solar electric system, Mitsubishi Multi-zone high-efficiency heat pump condensers and air handlers, Panasonic Energy Recovery Ventilators, Generation III Nest thermostats, Velux Skylights and Anderson high performance windows. This stunning, energy-efficient and eco-friendly home has 3,718sf and a natural landscaped corner lot of 10,640sf.
- Days on Market
- 25 days
- Current Status
- Sold
- Sold Price
- $6,350,000
- Under List Price
- 2.3%
- Original Price
- $6,498,000
- List Price
- $6,498,000
- On Market Date
- Sep 23, 2022
- Contract Date
- Oct 18, 2022
- Close Date
- Oct 28, 2022
- Property Type
- Single Family Home
- Area
- 303 - Central Menlo
- Zip Code
- 94025
- MLS ID
- ML81907929
- APN
- 071-232-170
- Year Built
- 2022
- Stories in Building
- 1
- Possession
- COE
- COE
- Oct 28, 2022
- Data Source
- MLSL
- Origin MLS System
- MLSListings, Inc.
Hillview Middle School
Public 6-8 Middle
Students: 972 Distance: 0.5mi
Esther B. Clark School
Private 2-10 Combined Elementary And Secondary, Nonprofit
Students: 82 Distance: 0.5mi
Sand Hill School at Children's Health Council
Private K-4, 6-8 Coed
Students: NA Distance: 0.5mi
Oak Knoll Elementary School
Public K-5 Elementary
Students: 651 Distance: 0.6mi
St. Raymond School
Private PK-8 Elementary, Religious, Coed
Students: 300 Distance: 0.7mi
Packard Children's Hospital/Stanford
Public K-12 Alternative
Students: 23 Distance: 0.7mi
- Bed
- 6
- Bath
- 5
- Double Sinks, Dual Flush Toilet, Full on Ground Floor, Outside Access, Oversized Tub, Primary - Oversized Tub, Primary - Stall Shower(s), Shower and Tub, Skylight, Updated Bath
- Parking
- 4
- Attached Garage, Parking Area
- SQ FT
- 3,718
- SQ FT Source
- Unavailable
- Lot SQ FT
- 10,640.0
- Lot Acres
- 0.244261 Acres
- Kitchen
- 220 Volt Outlet, Cooktop - Electric, Countertop - Marble, Countertop - Quartz, Countertop - Stone, Garbage Disposal, Ice Maker, Island with Sink, Oven - Built-In, Oven Range - Electric, Pantry, Refrigerator, Skylight, Wine Refrigerator
- Cooling
- Multi-Zone
- Dining Room
- Breakfast Bar, Dining Area, Dining Area in Living Room
- Disclosures
- Natural Hazard Disclosure
- Family Room
- Separate Family Room
- Flooring
- Hardwood
- Foundation
- Concrete Perimeter and Slab, Concrete Slab
- Heating
- Electric
- Laundry
- Electricity Hookup (220V), Inside, Washer / Dryer
- Possession
- COE
- Architectural Style
- Luxury, Modern / High Tech
- Fee
- Unavailable
MLS and other Information regarding properties for sale as shown in Theo have been obtained from various sources such as sellers, public records, agents and other third parties. This information may relate to the condition of the property, permitted or unpermitted uses, zoning, square footage, lot size/acreage or other matters affecting value or desirability. Unless otherwise indicated in writing, neither brokers, agents nor Theo have verified, or will verify, such information. If any such information is important to buyer in determining whether to buy, the price to pay or intended use of the property, buyer is urged to conduct their own investigation with qualified professionals, satisfy themselves with respect to that information, and to rely solely on the results of that investigation.
School data provided by GreatSchools. School service boundaries are intended to be used as reference only. To verify enrollment eligibility for a property, contact the school directly.
