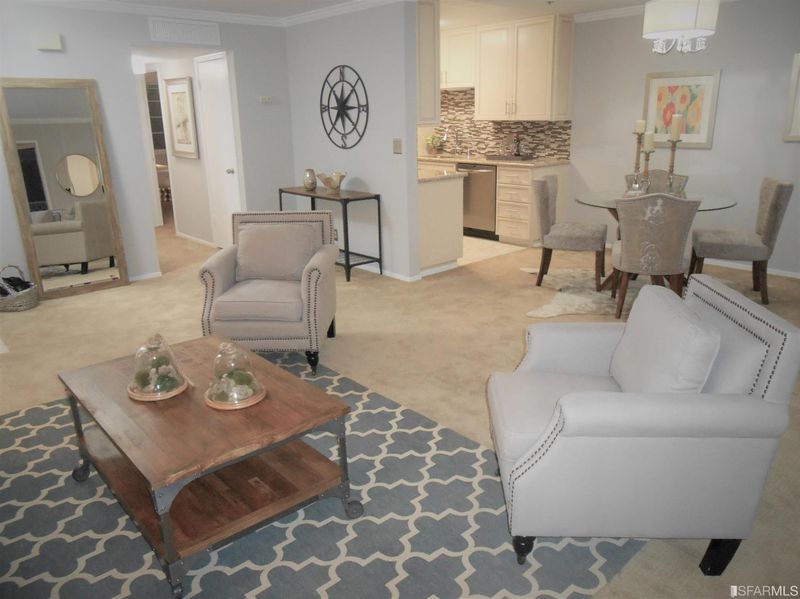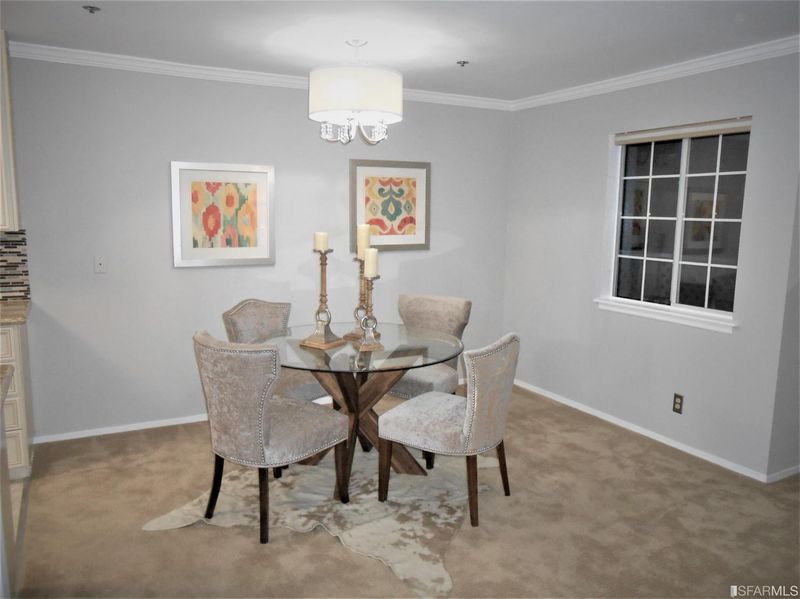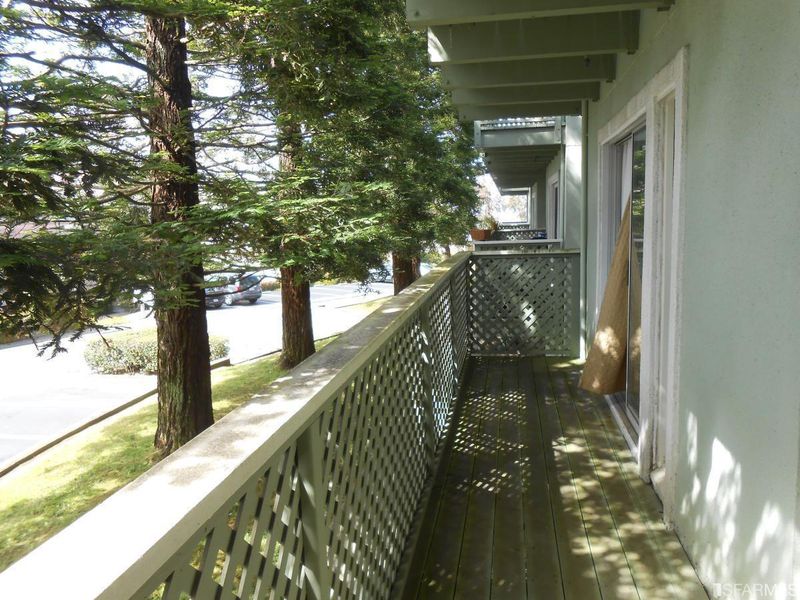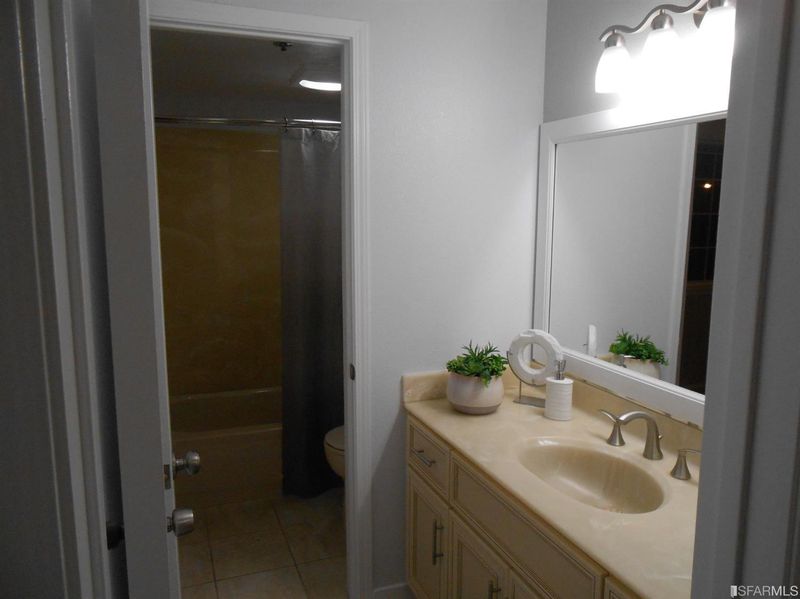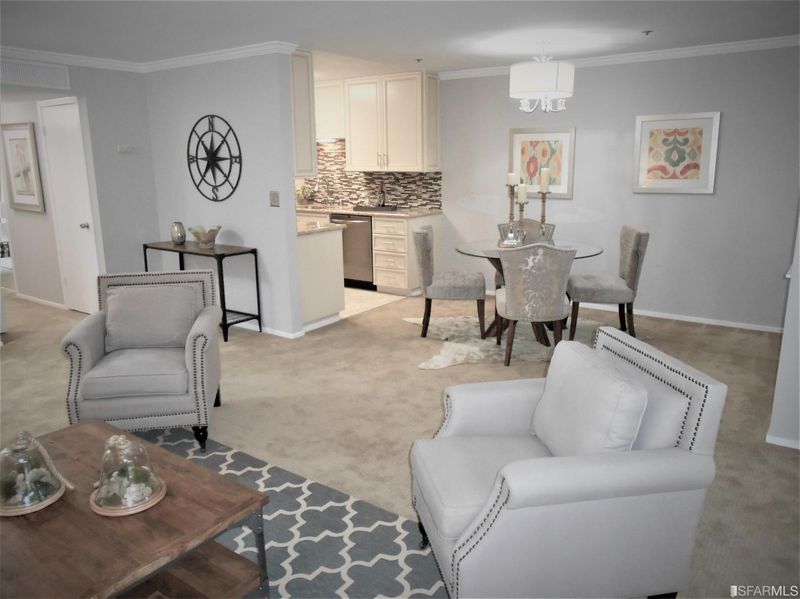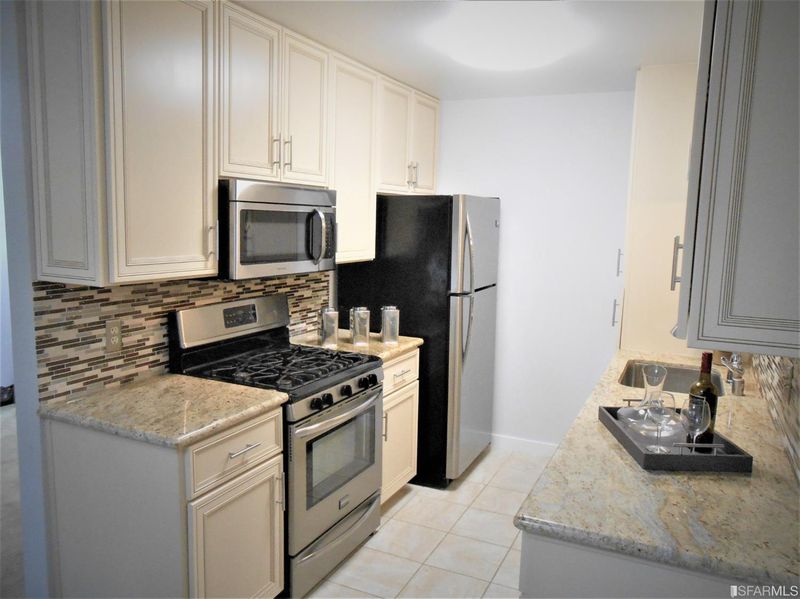 Sold 1.2% Under Asking
Sold 1.2% Under Asking
$670,000
1,055
SQ FT
$635
SQ/FT
1020 San Gabriel Cir, #445
@ Mission Hills Drive - 11 - Southern Hills, Daly City
- 2 Bed
- 2 Bath
- 0 Park
- 1,055 sqft
- Daly City
-

Spacious remodeled condo located at the border of SF and Southern Hills/DC. Features include upgraded cabinets, simulated wood under the carpet, laundry in-unit w/ full size washer & dryer, parking garage plus one deeded guest space, extra large storage room, central gas heating, individual water heater, lg private deck and club house. This unit is conveniently located near the Highway 101, Interstate 280, minutes to Downtown San Francisco, and the biotech industry. This private community is minutes from Balboa and Daly City BART, City College, SFSU, Stonestown Galleria and Westlake Shopping Center. Walking distance to San Bruno Mountain State Park! A very nice and quiet location with lots of guest parking!(Photos to follow)
- Days on Market
- 26 days
- Current Status
- Sold
- Sold Price
- $670,000
- Under List Price
- 1.2%
- Original Price
- $698,000
- List Price
- $678,000
- On Market Date
- Oct 10, 2019
- Contract Date
- Nov 5, 2019
- Close Date
- Dec 10, 2019
- Property Type
- Condominium
- District
- 11 - Southern Hills
- Zip Code
- 94014
- MLS ID
- 491303
- APN
- 103120180
- Year Built
- 1986
- Stories in Building
- Unavailable
- Number of Units
- 100
- Possession
- Close of Escrow
- COE
- Dec 10, 2019
- Data Source
- SFAR
- Origin MLS System
Panorama Elementary School
Public K-5 Elementary
Students: 136 Distance: 0.2mi
George Washington Elementary School
Public K-5 Elementary
Students: 313 Distance: 0.3mi
San Francisco Christian School
Private K-12 Combined Elementary And Secondary, Religious, Coed
Students: 240 Distance: 0.4mi
Calvary Baptist Academy
Private 1-12 Religious, Nonprofit
Students: NA Distance: 0.5mi
Longfellow Elementary School
Public K-5 Elementary
Students: 520 Distance: 0.5mi
Guadalupe Elementary School
Public K-5 Elementary
Students: 387 Distance: 0.5mi
- Bed
- 2
- Bath
- 2
- Shower Over Tub
- Parking
- 0
- Uncovered, Enclosed, Attached, Automatic Door, Guest Spaces, Garage
- SQ FT
- 1,055
- SQ FT Source
- Per Tax Records
- Kitchen
- Gas Range, Hood Over Range, Built-In Oven, Refrigerator, Dishwasher, Microwave, Garbage Disposal, Granite Counter, Remodeled
- Cooling
- Central Heating, Gas
- Dining Room
- Lvng/Dng Rm Combo
- Disclosures
- Prelim Title Report
- Exterior Details
- Stucco
- Living Room
- Deck Attached
- Flooring
- Wall to Wall Carpet, Linoleum, Simulated Wood
- Heating
- Central Heating, Gas
- Laundry
- Washer/Dryer, In Closet
- Main Level
- 2 Bedrooms, 1.5 Baths, 1 Master Suite, Living Room, Dining Room, Kitchen
- Possession
- Close of Escrow
- Architectural Style
- Contemporary
- Special Listing Conditions
- None
- * Fee
- $421
- Name
- Bella Vista
- *Fee includes
- Garbage, Ext Bldg Maintenance, Grounds Maintenance, and Outside Management
MLS and other Information regarding properties for sale as shown in Theo have been obtained from various sources such as sellers, public records, agents and other third parties. This information may relate to the condition of the property, permitted or unpermitted uses, zoning, square footage, lot size/acreage or other matters affecting value or desirability. Unless otherwise indicated in writing, neither brokers, agents nor Theo have verified, or will verify, such information. If any such information is important to buyer in determining whether to buy, the price to pay or intended use of the property, buyer is urged to conduct their own investigation with qualified professionals, satisfy themselves with respect to that information, and to rely solely on the results of that investigation.
School data provided by GreatSchools. School service boundaries are intended to be used as reference only. To verify enrollment eligibility for a property, contact the school directly.
