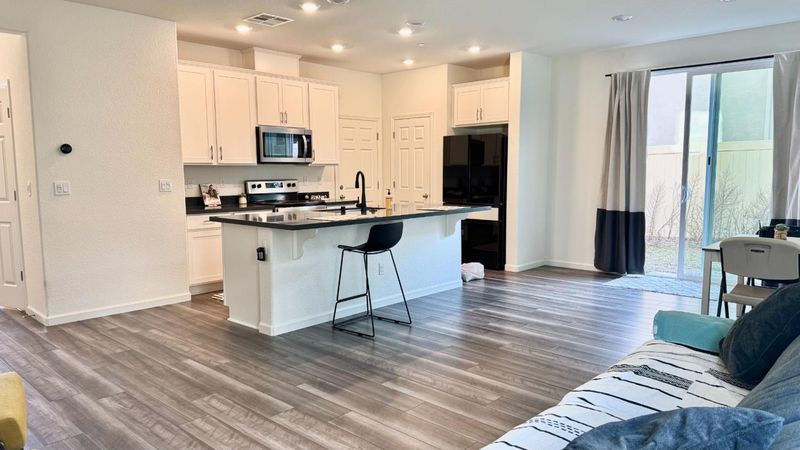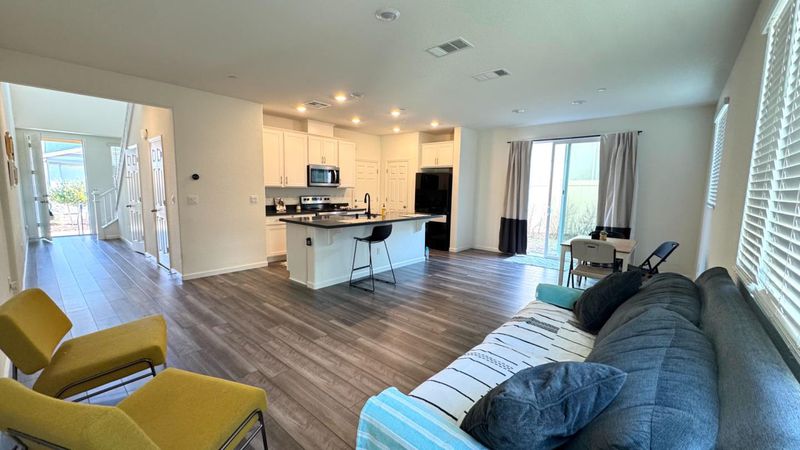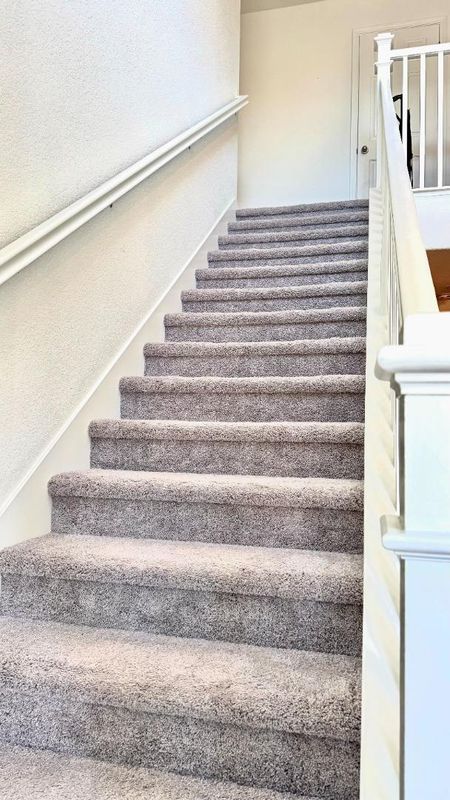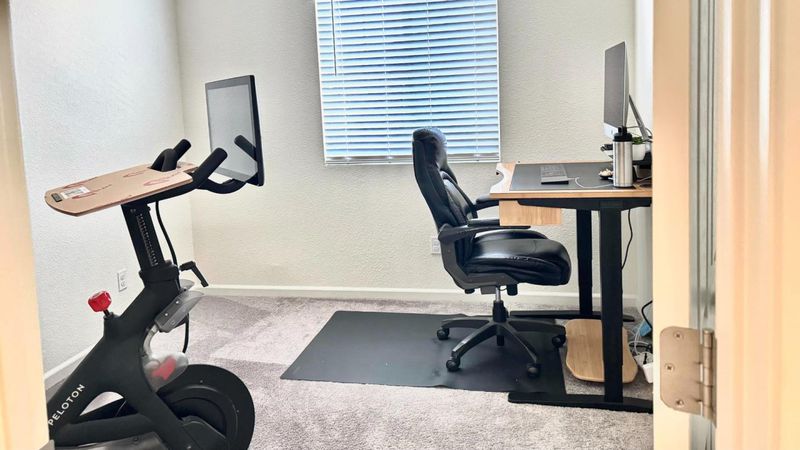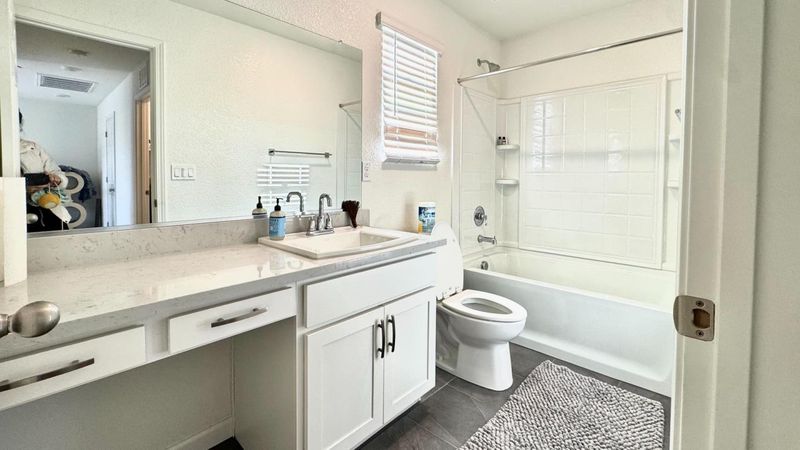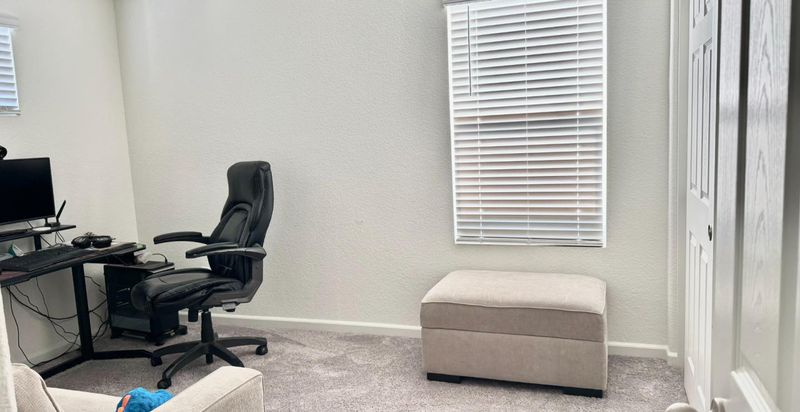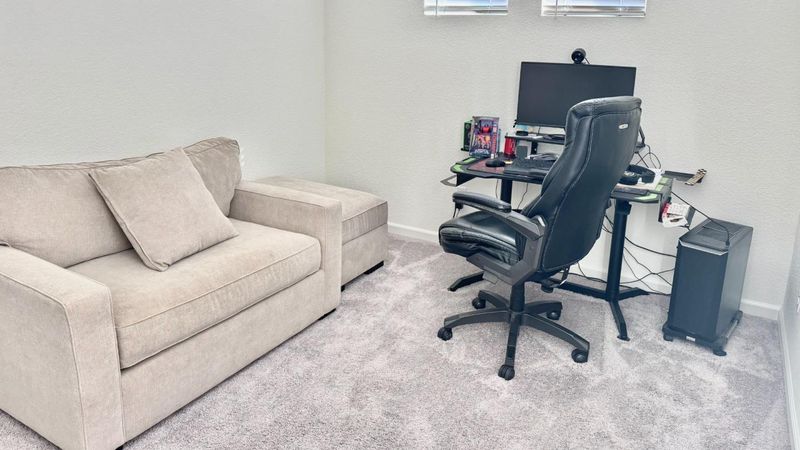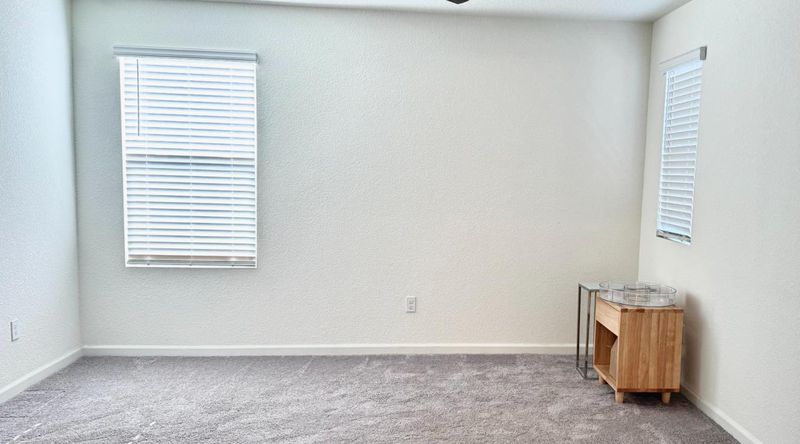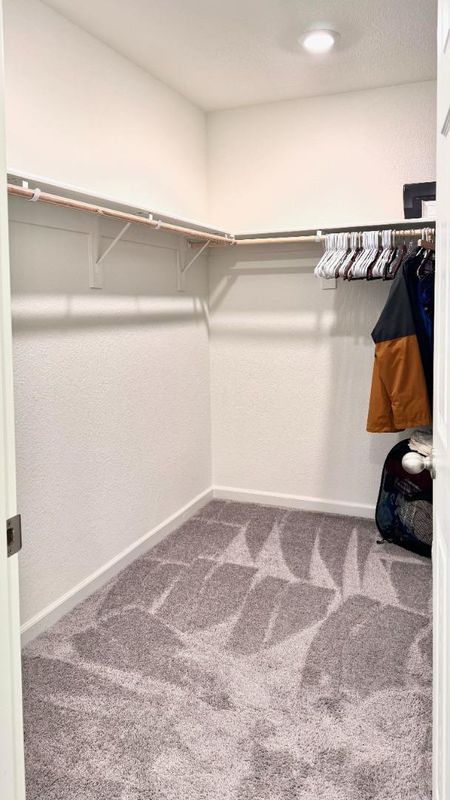 Price Reduced
Price Reduced
$529,000
1,583
SQ FT
$334
SQ/FT
6177 Florence Alley
@ Hall Court - 10662 - Orangevale, Citrus Heights
- 3 Bed
- 3 (2/1) Bath
- 2 Park
- 1,583 sqft
- CITRUS HEIGHTS
-

Built in 2022, this stunning, state-of-the-art home offers contemporary design and premium features, all situated on a spacious and versatile lot in a welcoming, close-knit community. This two-story residence is thoughtfully designed for both comfort and convenience. The open-concept ground floor boasts a chefs dream kitchen with a large marble island, sleek all-electric appliances including an induction stove, built-in microwave, and refrigerator and seamless flow into the connected dining and family room. A partial bathroom, generous under-stair storage, and direct access to the attached garage with two parking spots complete the first floor. Step outside to enjoy the private backyard, perfect for relaxation or entertaining. Upstairs, you'll find three spacious bedrooms and a convenient laundry room equipped with a full-size washer and dryer, plus plenty of additional storage. The luxurious master suite is a true retreat, featuring a spa-like bathroom with a large soaking tub, dual sinks, a standing shower, a private toilet area, and a walk-in closet. Two additional bedrooms share a hallway bathroom with a shower-tub combo and ample vanity space. This home embodies modern luxury with practical touches, making it perfect for anyone seeking comfort and a sense of community.
- Days on Market
- 100 days
- Current Status
- Active
- Original Price
- $559,000
- List Price
- $529,000
- On Market Date
- Jan 9, 2025
- Property Type
- Single Family Home
- Area
- 10662 - Orangevale
- Zip Code
- 95610
- MLS ID
- ML81989948
- APN
- 243-0620-039-0000
- Year Built
- 2022
- Stories in Building
- Unavailable
- Possession
- Unavailable
- Data Source
- MLSL
- Origin MLS System
- MLSListings, Inc.
Arrow Christian Academy
Private 2-12
Students: NA Distance: 0.4mi
St. Mark's Lutheran Elementary School
Private K-8 Elementary, Religious, Coed
Students: 92 Distance: 0.8mi
Faith Christian Academy
Private PK-8 Elementary, Religious, Nonprofit
Students: 95 Distance: 0.9mi
Trajan Elementary School
Public K-5 Elementary
Students: 440 Distance: 1.0mi
Kingswood Elementary School
Public K-8 Elementary
Students: 544 Distance: 1.0mi
Country Hill Montessori School
Private PK-1
Students: NA Distance: 1.0mi
- Bed
- 3
- Bath
- 3 (2/1)
- Double Sinks, Marble, Shower and Tub, Shower over Tub - 1, Tile
- Parking
- 2
- Attached Garage
- SQ FT
- 1,583
- SQ FT Source
- Unavailable
- Lot SQ FT
- 2,537.0
- Lot Acres
- 0.058242 Acres
- Kitchen
- Cooktop - Electric, Countertop - Marble, Dishwasher, Island with Sink, Oven - Built-In, Refrigerator
- Cooling
- Central AC
- Dining Room
- Dining Area, Dining Area in Living Room, Dining Bar
- Disclosures
- None
- Family Room
- Kitchen / Family Room Combo
- Flooring
- Laminate
- Foundation
- Raised
- Heating
- Central Forced Air, Electric
- Laundry
- Dryer, Inside, Washer
- * Fee
- $181
- Name
- Park
- *Fee includes
- Landscaping / Gardening and Maintenance - Road
MLS and other Information regarding properties for sale as shown in Theo have been obtained from various sources such as sellers, public records, agents and other third parties. This information may relate to the condition of the property, permitted or unpermitted uses, zoning, square footage, lot size/acreage or other matters affecting value or desirability. Unless otherwise indicated in writing, neither brokers, agents nor Theo have verified, or will verify, such information. If any such information is important to buyer in determining whether to buy, the price to pay or intended use of the property, buyer is urged to conduct their own investigation with qualified professionals, satisfy themselves with respect to that information, and to rely solely on the results of that investigation.
School data provided by GreatSchools. School service boundaries are intended to be used as reference only. To verify enrollment eligibility for a property, contact the school directly.

