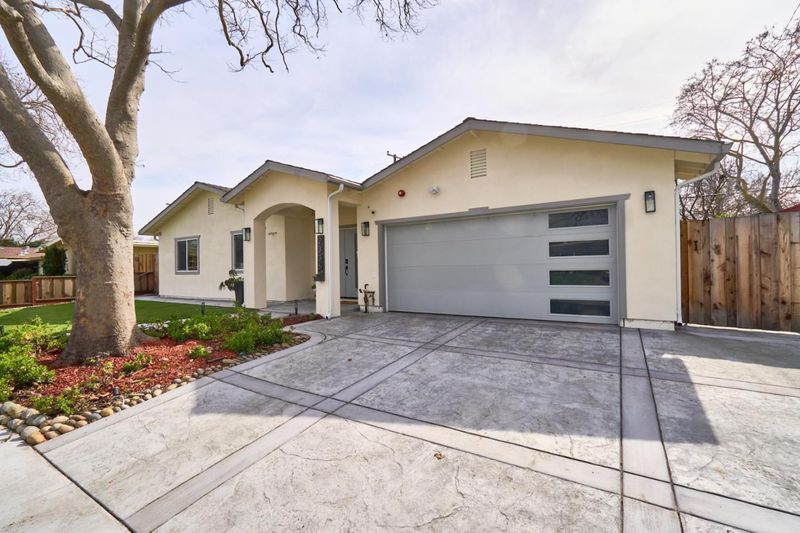 Sold 21.4% Over Asking
Sold 21.4% Over Asking
$2,425,000
1,917
SQ FT
$1,265
SQ/FT
2336 Castro Place
@ Los Padre Blvd - 8 - Santa Clara, Santa Clara
- 4 Bed
- 3 Bath
- 2 Park
- 1,917 sqft
- SANTA CLARA
-

Step into your dream home: a spacious 4bd/3ba haven boasting 1,917 sqft of open-concept living. This meticulously designed residence seamlessly blends modern amenities with timeless comfort. Whip up culinary masterpieces in the gourmet kitchen featuring a large island with a sink, pot filler, and sleek induction stove. Enjoy purified water via a dedicated filter for the pot filler and refrigerator. The living room skylight creates an airy and inviting atmosphere. Relax & unwind with the built-in ceiling speakers, setting the perfect mood for any occasion. Enjoy the quietest garage door operation, ensuring peace and tranquility within your home. The tankless water heater provides endless hot water, while recessed LED lighting throughout the house illuminates your space efficiently. This home puts you within easy reach of renowned tech giants like Nvidia, Applied Materials, Apple, ServiceNow, and more. Enjoy a quick commute and more time for the things you love. Relax and unwind in your immaculate backyard, adorned with a variety of fruit trees - apple, orange, lemon, cherry, dragon fruit, & pear - offering a taste of nature right outside your door. Just minutes away from a charming neighborhood park and blocks from El Camino Real, bustling with culinary delights and shops
- Days on Market
- 7 days
- Current Status
- Sold
- Sold Price
- $2,425,000
- Over List Price
- 21.4%
- Original Price
- $1,998,000
- List Price
- $1,998,000
- On Market Date
- Feb 23, 2024
- Contract Date
- Mar 1, 2024
- Close Date
- Apr 5, 2024
- Property Type
- Single Family Home
- Area
- 8 - Santa Clara
- Zip Code
- 95050
- MLS ID
- ML81954853
- APN
- 224-12-088
- Year Built
- 1954
- Stories in Building
- 1
- Possession
- Unavailable
- COE
- Apr 5, 2024
- Data Source
- MLSL
- Origin MLS System
- MLSListings, Inc.
Cabrillo Montessori School
Private K-3 Montessori, Elementary, Coed
Students: 94 Distance: 0.3mi
Juan Cabrillo Middle School
Public 6-8 Middle
Students: 908 Distance: 0.3mi
Cedarwood Sudbury School
Private 1-2, 9-12 Combined Elementary And Secondary, Coed
Students: NA Distance: 0.3mi
Scott Lane Elementary School
Public K-5 Elementary
Students: 368 Distance: 0.4mi
Bowers Elementary School
Public K-5 Elementary
Students: 282 Distance: 0.6mi
Institute for Business Technology
Private n/a Coed
Students: 1000 Distance: 0.8mi
- Bed
- 4
- Bath
- 3
- Double Sinks, Dual Flush Toilet, Primary - Stall Shower(s), Showers over Tubs - 2+, Tile
- Parking
- 2
- Attached Garage
- SQ FT
- 1,917
- SQ FT Source
- Unavailable
- Lot SQ FT
- 5,940.0
- Lot Acres
- 0.136364 Acres
- Kitchen
- Countertop - Quartz, Dishwasher, Dual Fuel, Garbage Disposal, Hood Over Range, Island with Sink, Microwave, Oven Range - Electric, Pantry, Refrigerator, Wine Refrigerator
- Cooling
- Central AC
- Dining Room
- Breakfast Bar, Dining Area in Family Room, Eat in Kitchen
- Disclosures
- Natural Hazard Disclosure
- Family Room
- Kitchen / Family Room Combo
- Flooring
- Tile, Wood
- Foundation
- Concrete Slab
- Heating
- Forced Air
- Laundry
- Gas Hookup, In Garage, Tub / Sink, Washer / Dryer
- Views
- Neighborhood
- Architectural Style
- Contemporary
- Fee
- Unavailable
MLS and other Information regarding properties for sale as shown in Theo have been obtained from various sources such as sellers, public records, agents and other third parties. This information may relate to the condition of the property, permitted or unpermitted uses, zoning, square footage, lot size/acreage or other matters affecting value or desirability. Unless otherwise indicated in writing, neither brokers, agents nor Theo have verified, or will verify, such information. If any such information is important to buyer in determining whether to buy, the price to pay or intended use of the property, buyer is urged to conduct their own investigation with qualified professionals, satisfy themselves with respect to that information, and to rely solely on the results of that investigation.
School data provided by GreatSchools. School service boundaries are intended to be used as reference only. To verify enrollment eligibility for a property, contact the school directly.



