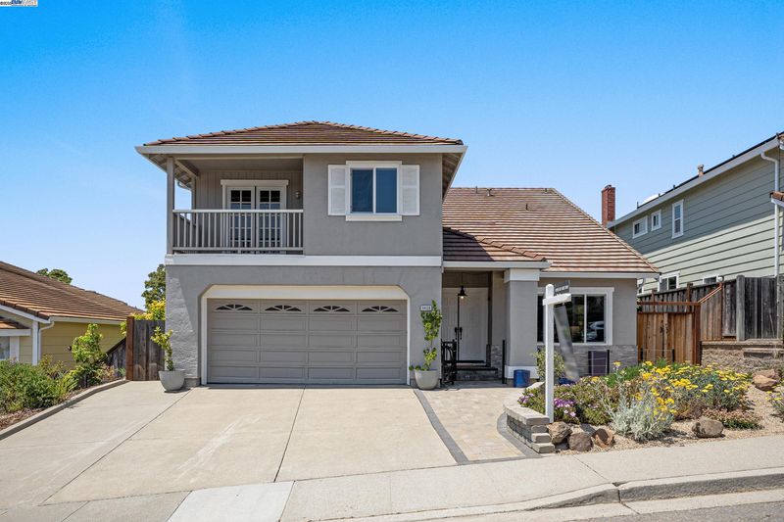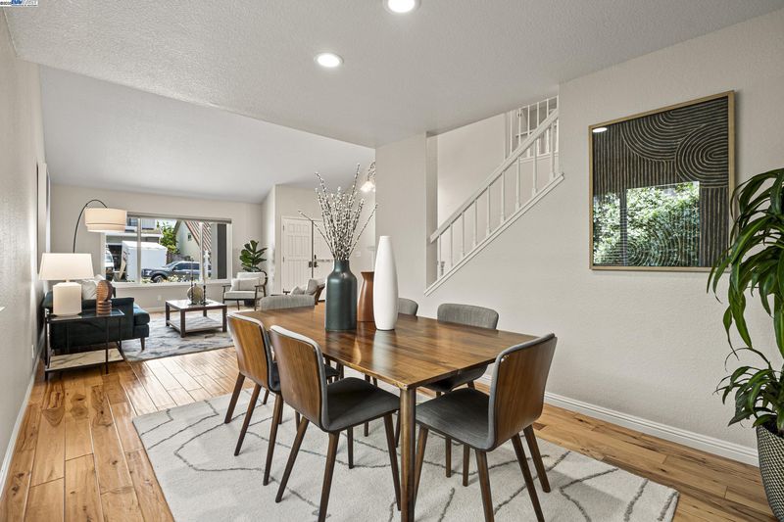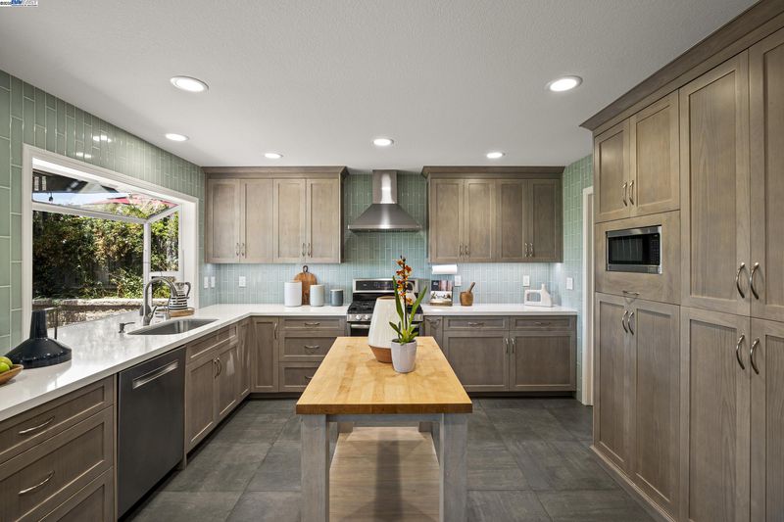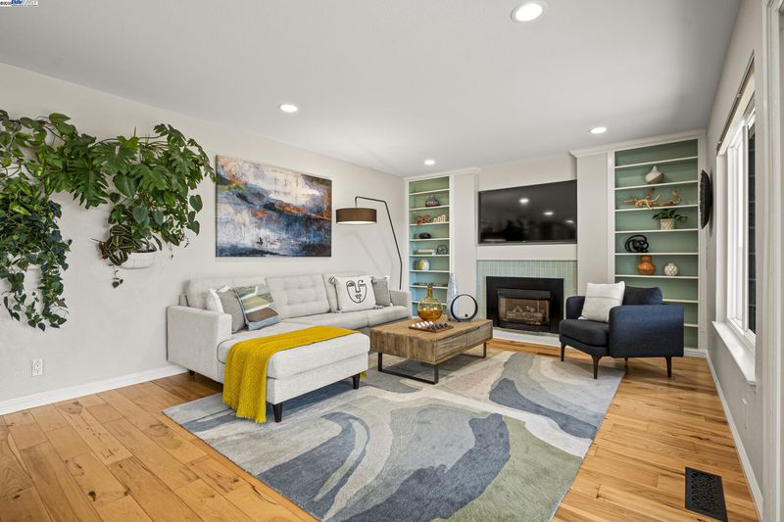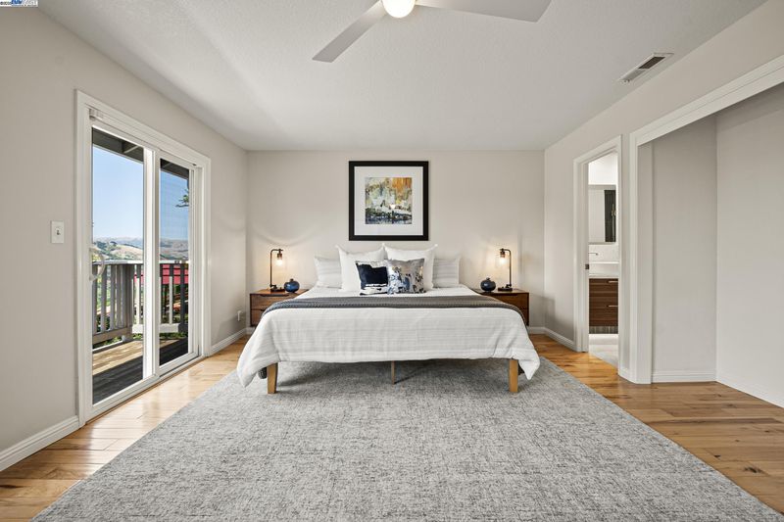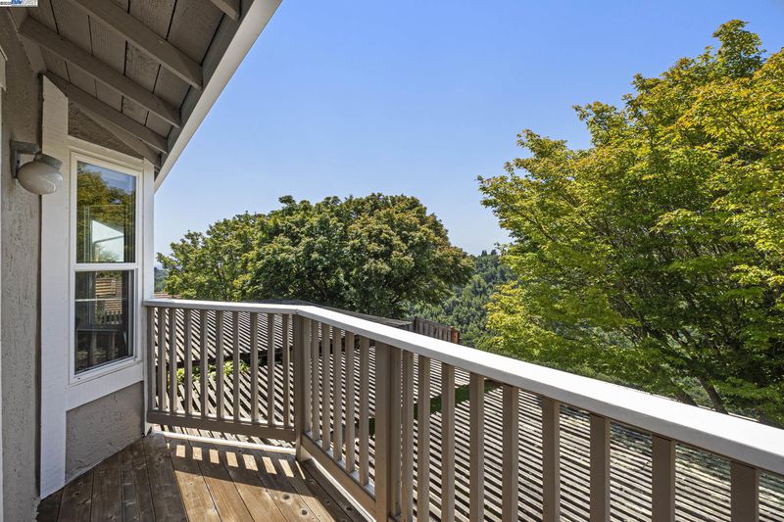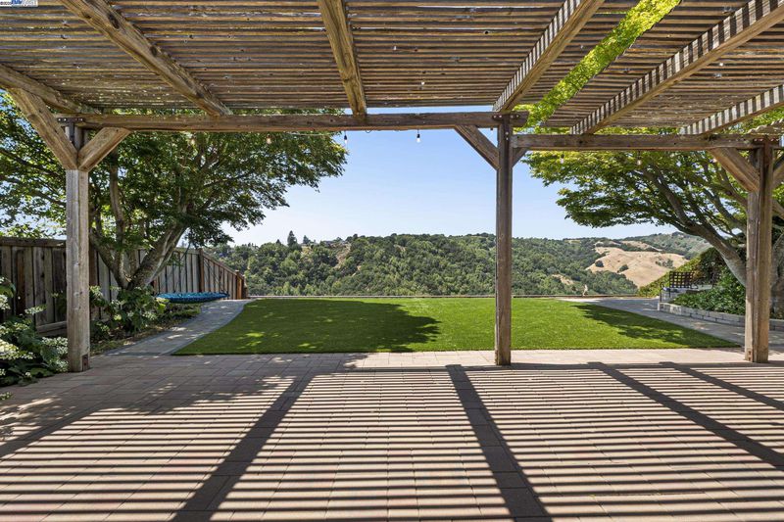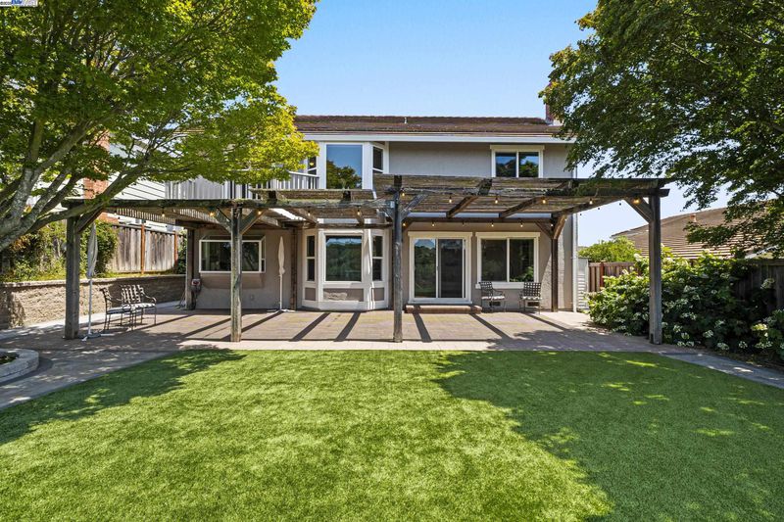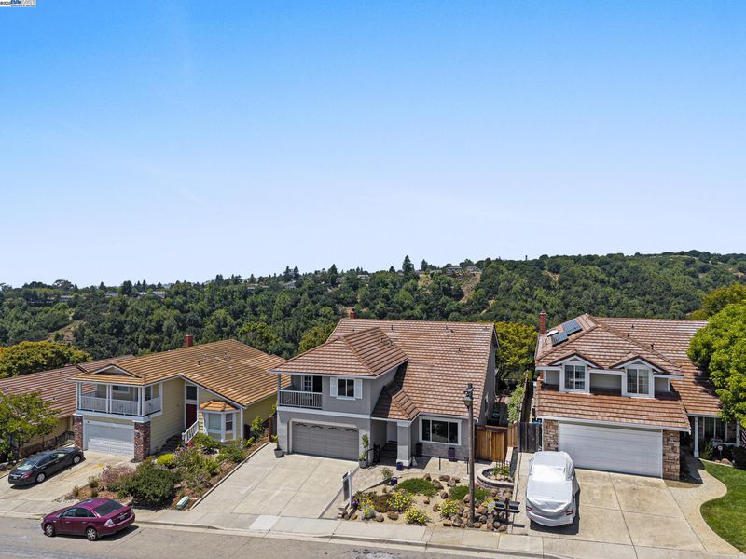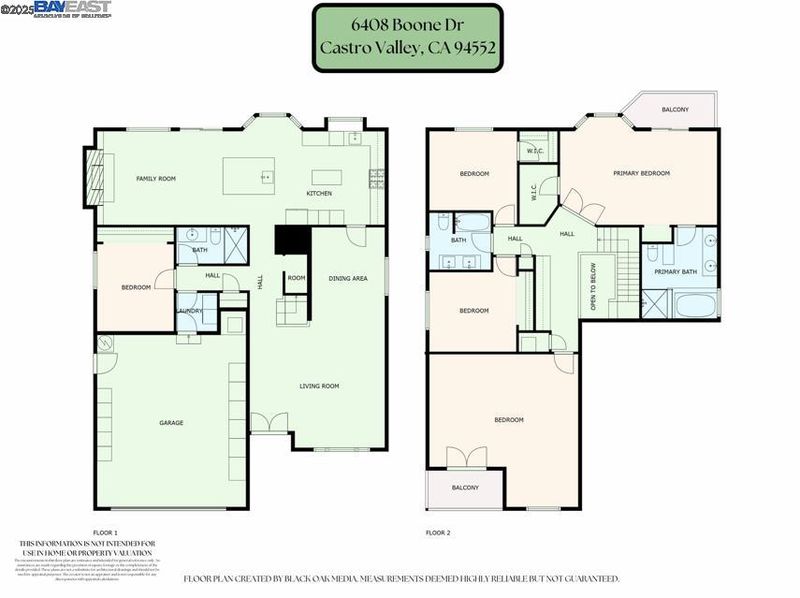
$1,848,000
2,927
SQ FT
$631
SQ/FT
6408 Boone Dr
@ Edwin Markham - Palomares Hills, Castro Valley
- 4 Bed
- 3 Bath
- 2 Park
- 2,927 sqft
- Castro Valley
-

-
Sat Jun 7, 1:00 pm - 4:00 pm
Welcome to your dream home - where comfort, style, and functionality meet! This beautifully remodeled 4-bedroom, 3-bathroom home located in Prestigious Palomares Hills is truly move-in ready and packed with high-end features and thoughtful upgrades. Enjoy stunning bay and canyon views as you relax and entertain in the updated back yard with a new, expansive redwood deck and “infinity lawn” with premium artificial turf. Yard includes a dog-friendly area, French drain, and new fencing/gates. The kitchen is a chef's delight with custom cabinetry with pull-out drawers, soft-close features, and ample storage. Features two kitchen islands: a large, fixed island with an extra sink and pull-out trash/recycling, plus a moveable butcher block island with power outlet. Additional features include gorgeous Hickory hardwood floors and ceramic tile throughout—no carpet! A gas fireplace with ceramic logs and a built-in fan adds warmth and charm. A spacious bonus room is perfect for a home gym, playroom, or office.
-
Sun Jun 8, 1:00 pm - 4:00 pm
Welcome to your dream home - where comfort, style, and functionality meet! This beautifully remodeled 4-bedroom, 3-bathroom home located in Prestigious Palomares Hills is truly move-in ready and packed with high-end features and thoughtful upgrades. Enjoy stunning bay and canyon views as you relax and entertain in the updated back yard with a new, expansive redwood deck and “infinity lawn” with premium artificial turf. Yard includes a dog-friendly area, French drain, and new fencing/gates. The kitchen is a chef's delight with custom cabinetry with pull-out drawers, soft-close features, and ample storage. Features two kitchen islands: a large, fixed island with an extra sink and pull-out trash/recycling, plus a moveable butcher block island with power outlet. Additional features include gorgeous Hickory hardwood floors and ceramic tile throughout—no carpet! A gas fireplace with ceramic logs and a built-in fan adds warmth and charm. A spacious bonus room is perfect for a home gym, playroom, or office.
Welcome to your dream home - where comfort, style, and functionality meet! This beautifully remodeled 4-bedroom, 3-bathroom home located in Prestigious Palomares Hills is truly move-in ready and packed with high-end features and thoughtful upgrades. Enjoy stunning bay and canyon views as you relax and entertain in the updated back yard with a new, expansive redwood deck and “infinity lawn” with premium artificial turf. Yard includes a dog-friendly area, French drain, and new fencing/gates. The kitchen is a chef's delight with custom cabinetry with pull-out drawers, soft-close features, and ample storage. Features two kitchen islands: a large, fixed island with an extra sink and pull-out trash/recycling, plus a moveable butcher block island with power outlet. Additional features include gorgeous Hickory hardwood floors and ceramic tile throughout—no carpet! A gas fireplace with ceramic logs and a built-in fan adds warmth and charm. A spacious bonus room is perfect for a home gym, playroom, or office. A convenient laundry chute from upstairs, energy-efficient dual-pane windows, dual heating and A/C, and a whole house fan. Resort style amenities include Olympic sized pool, tennis and basketball courts, walking trails and more. Award winning Castro Valley schools.
- Current Status
- New
- Original Price
- $1,848,000
- List Price
- $1,848,000
- On Market Date
- Jun 3, 2025
- Property Type
- Detached
- D/N/S
- Palomares Hills
- Zip Code
- 94552
- MLS ID
- 41099978
- APN
- 85A64036
- Year Built
- 1987
- Stories in Building
- 2
- Possession
- Close Of Escrow
- Data Source
- MAXEBRDI
- Origin MLS System
- BAY EAST
Jensen Ranch Elementary School
Public K-5 Elementary
Students: 424 Distance: 0.3mi
Liberty School
Private 1-12 Religious, Coed
Students: NA Distance: 0.5mi
Canyon Middle School
Public 6-8 Middle
Students: 1391 Distance: 1.2mi
Canyon Middle School
Public 6-8 Middle
Students: 1388 Distance: 1.2mi
Independent Elementary School
Public K-5 Elementary
Students: 626 Distance: 1.4mi
Vannoy Elementary School
Public K-5 Elementary
Students: 436 Distance: 1.4mi
- Bed
- 4
- Bath
- 3
- Parking
- 2
- Attached
- SQ FT
- 2,927
- SQ FT Source
- Public Records
- Lot SQ FT
- 6,500.0
- Lot Acres
- 0.15 Acres
- Pool Info
- See Remarks, Community
- Kitchen
- Dishwasher, Gas Range, Microwave, Refrigerator, Counter - Solid Surface, Gas Range/Cooktop
- Cooling
- Central Air, Whole House Fan
- Disclosures
- Other - Call/See Agent
- Entry Level
- Exterior Details
- Back Yard, Dog Run, Front Yard, Garden/Play, Side Yard, Landscape Back, Landscape Front
- Flooring
- Hardwood, Tile
- Foundation
- Fire Place
- Family Room, Gas Starter
- Heating
- Zoned
- Laundry
- Laundry Room
- Main Level
- 1 Bedroom, 1 Bath, Main Entry
- Possession
- Close Of Escrow
- Architectural Style
- Contemporary
- Construction Status
- Existing
- Additional Miscellaneous Features
- Back Yard, Dog Run, Front Yard, Garden/Play, Side Yard, Landscape Back, Landscape Front
- Location
- Back Yard
- Roof
- Tile
- Fee
- $76
MLS and other Information regarding properties for sale as shown in Theo have been obtained from various sources such as sellers, public records, agents and other third parties. This information may relate to the condition of the property, permitted or unpermitted uses, zoning, square footage, lot size/acreage or other matters affecting value or desirability. Unless otherwise indicated in writing, neither brokers, agents nor Theo have verified, or will verify, such information. If any such information is important to buyer in determining whether to buy, the price to pay or intended use of the property, buyer is urged to conduct their own investigation with qualified professionals, satisfy themselves with respect to that information, and to rely solely on the results of that investigation.
School data provided by GreatSchools. School service boundaries are intended to be used as reference only. To verify enrollment eligibility for a property, contact the school directly.
