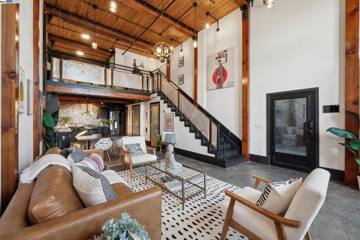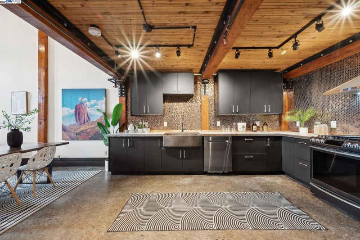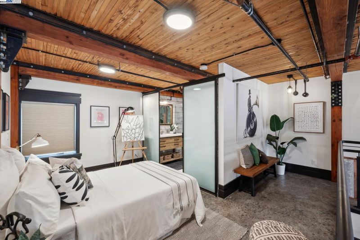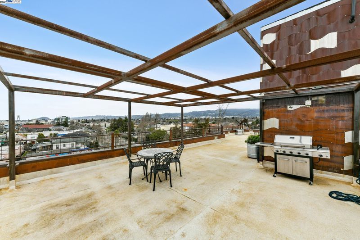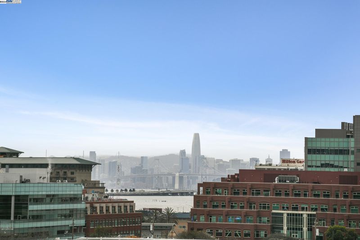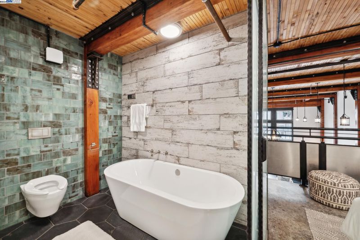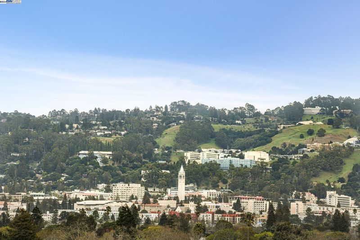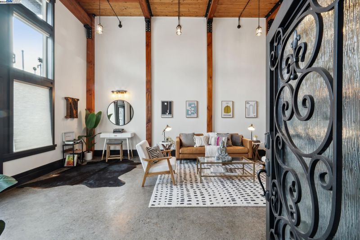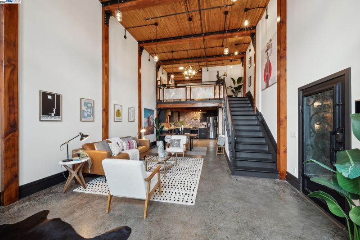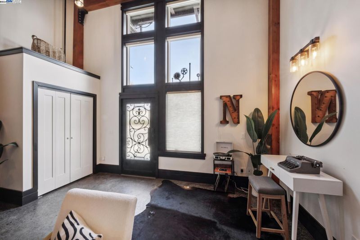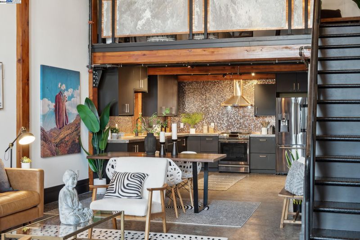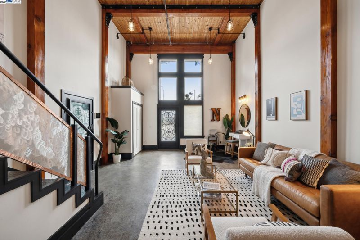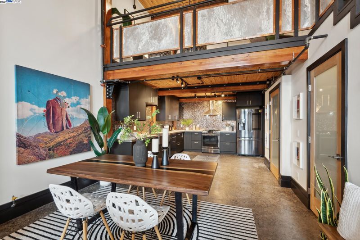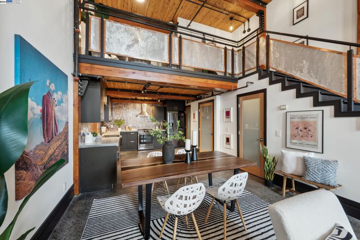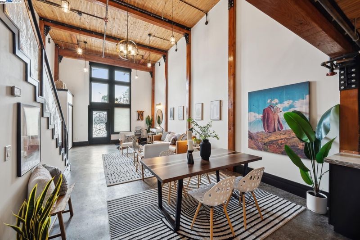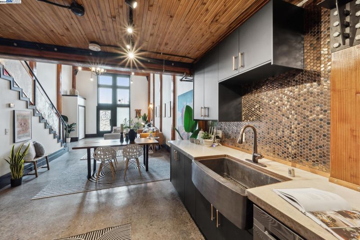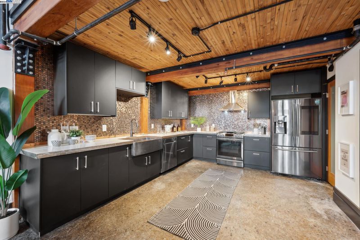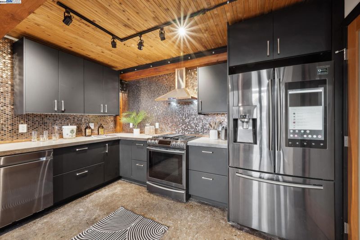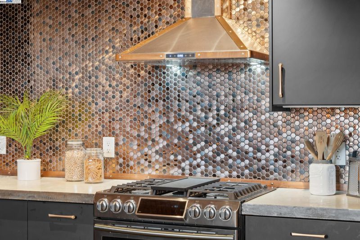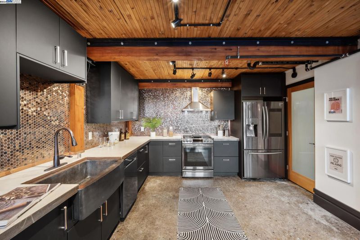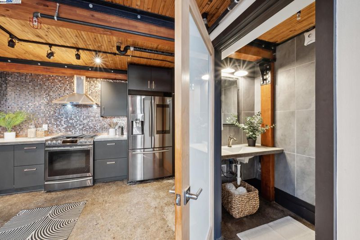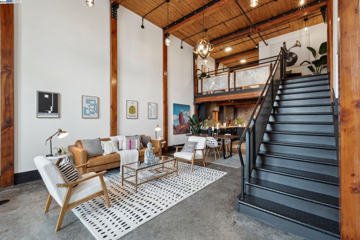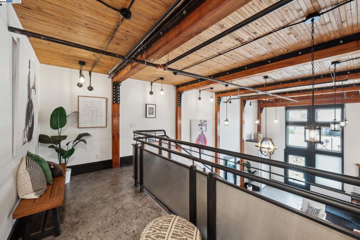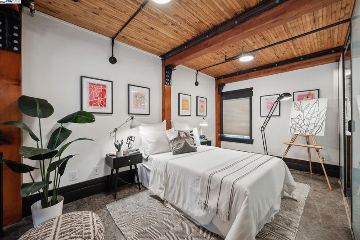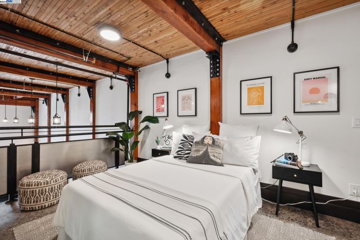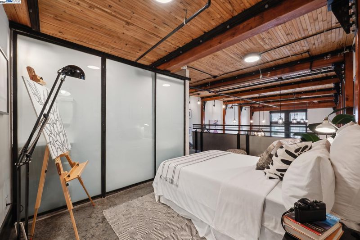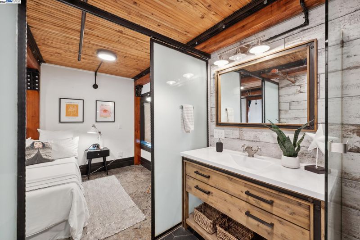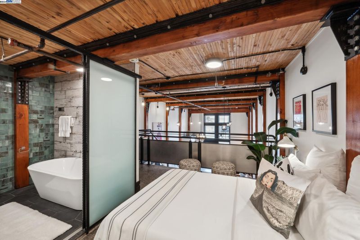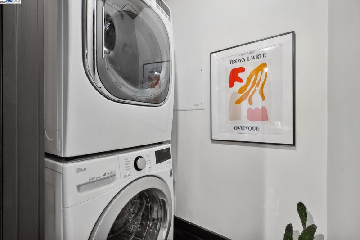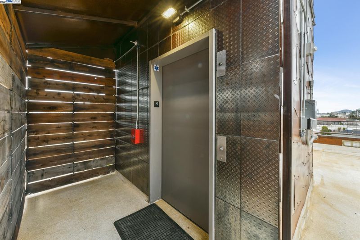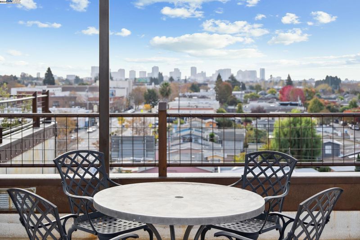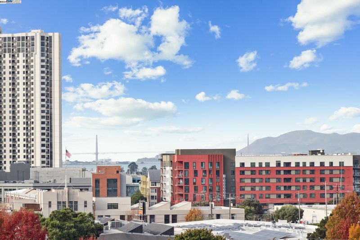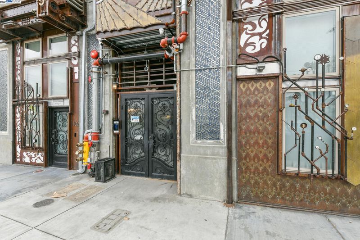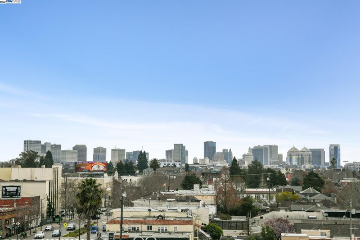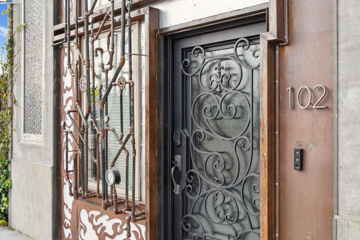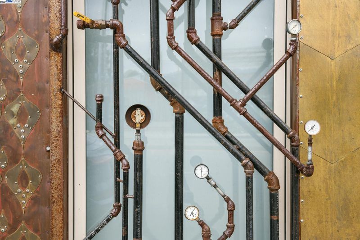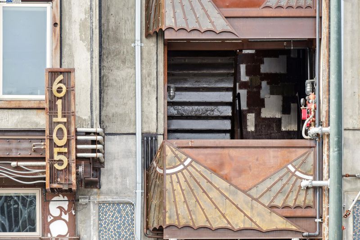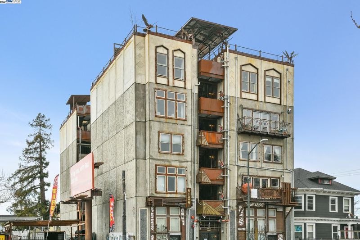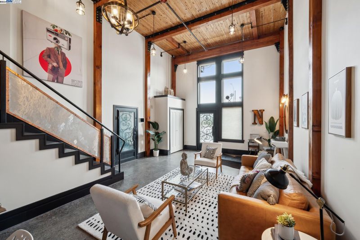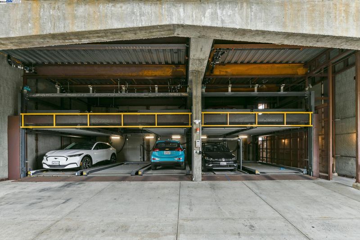
$599,000
965
SQ FT
$621
SQ/FT
6105 SAN PABLO AVENUE, #102
@ 62nd - Golden Gate, Oakland
- 0 Bed
- 1.5 (1/1) Bath
- 1 Park
- 965 sqft
- Oakland
-

-
Sun Nov 24, 2:00 pm - 4:00 pm
Wildly imaginative live/work condo with lofted bedroom and roofdeck: Ultra-hip and rarely available live/work loft #102 at 6105 San Pablo Avenue in Oakland’s coveted Golden Gate neighborhood, with an artistic exterior evoking Gaudi modernism featuring sculptural details and iron works on the facade and rooftop. Inside the wildly imaginative 965 sqft, 1BD/1.5BA unit, you’re greeted by double-height ceilings and a wall of windows providing natural light to the large, open living space. Step into the dining area and modern kitchen, with sleek tiling, gas range, smart refrigerator, and abundant counter and cabinet space.
Ultra-hip and rarely available live/work loft #102 at 6105 San Pablo Avenue in Oakland’s coveted Golden Gate neighborhood, with an artistic exterior evoking Gaudí modernism featuring sculptural details and iron works on the facade and rooftop. Inside the wildly imaginative 965 sqft, 1BD/1.5BA unit, you’re greeted by double-height ceilings and a wall of windows providing natural light to the large, open living space. Step into the dining area and modern kitchen, with sleek tiling, gas range, smart refrigerator, and abundant counter and cabinet space. Upstairs, the industrial-chic style continues into the lofted bedroom with frosted glass wall panels dividing the en-suite European style bathroom with smart showerhead and a soaking tub. Back downstairs is a powder room and washer/dryer. Take the elevator to the huge roof deck with 360-degree views from the hills to SF, a BBQ, and plenty of space for entertaining or sunbathing. HOA also includes assigned storage and parking space, EV charger, bike storage, ground floor courtyard, 2nd floor terrace, dog run, and internet. Blocks away from parks, restaurants, Berkeley Bowl, Bay Street mall & bayfront trails. This unit is a work/live space which can be used either for residential, commercial or mixed-use space with a dedicated entrance.
- Current Status
- New
- Original Price
- $599,000
- List Price
- $599,000
- On Market Date
- Nov 21, 2024
- Property Type
- Condominium
- D/N/S
- Golden Gate
- Zip Code
- 94608
- MLS ID
- 41079407
- APN
- 16145916
- Year Built
- 2018
- Stories in Building
- 2
- Possession
- COE
- Data Source
- MAXEBRDI
- Origin MLS System
- BAY EAST
Aspire Berkley Maynard Academy
Charter K-8 Elementary
Students: 587 Distance: 0.0mi
Yu Ming Charter School
Charter K-8
Students: 445 Distance: 0.2mi
Pacific Rim International
Private K-6 Elementary, Coed
Students: 74 Distance: 0.5mi
Anna Yates Elementary School
Public K-8 Elementary
Students: 534 Distance: 0.5mi
Emery Secondary School
Public 9-12 Secondary
Students: 183 Distance: 0.6mi
Ecole Bilingue de Berkeley
Private PK-8 Elementary, Nonprofit
Students: 500 Distance: 0.7mi
- Bed
- 0
- Bath
- 1.5 (1/1)
- Parking
- 1
- Covered, Assigned, Space Per Unit - 1
- SQ FT
- 965
- SQ FT Source
- Public Records
- Lot SQ FT
- 9,937.0
- Lot Acres
- 0.23 Acres
- Pool Info
- None
- Kitchen
- Dishwasher, Disposal, Gas Range, Free-Standing Range, Refrigerator, Dryer, Washer, Counter - Solid Surface, Garbage Disposal, Gas Range/Cooktop, Range/Oven Free Standing, Updated Kitchen
- Cooling
- None
- Disclosures
- Nat Hazard Disclosure
- Entry Level
- 1
- Flooring
- Concrete, Tile
- Foundation
- Fire Place
- None
- Heating
- Radiant
- Laundry
- 220 Volt Outlet, Inside, Washer/Dryer Stacked Incl
- Main Level
- 0.5 Bath, Other, Main Entry
- Views
- City Lights, Hills, City
- Possession
- COE
- Architectural Style
- Contemporary
- Non-Master Bathroom Includes
- Updated Baths
- Construction Status
- Existing
- Location
- Regular
- Roof
- Unknown
- Water and Sewer
- Public
- Fee
- $522
MLS and other Information regarding properties for sale as shown in Theo have been obtained from various sources such as sellers, public records, agents and other third parties. This information may relate to the condition of the property, permitted or unpermitted uses, zoning, square footage, lot size/acreage or other matters affecting value or desirability. Unless otherwise indicated in writing, neither brokers, agents nor Theo have verified, or will verify, such information. If any such information is important to buyer in determining whether to buy, the price to pay or intended use of the property, buyer is urged to conduct their own investigation with qualified professionals, satisfy themselves with respect to that information, and to rely solely on the results of that investigation.
School data provided by GreatSchools. School service boundaries are intended to be used as reference only. To verify enrollment eligibility for a property, contact the school directly.
