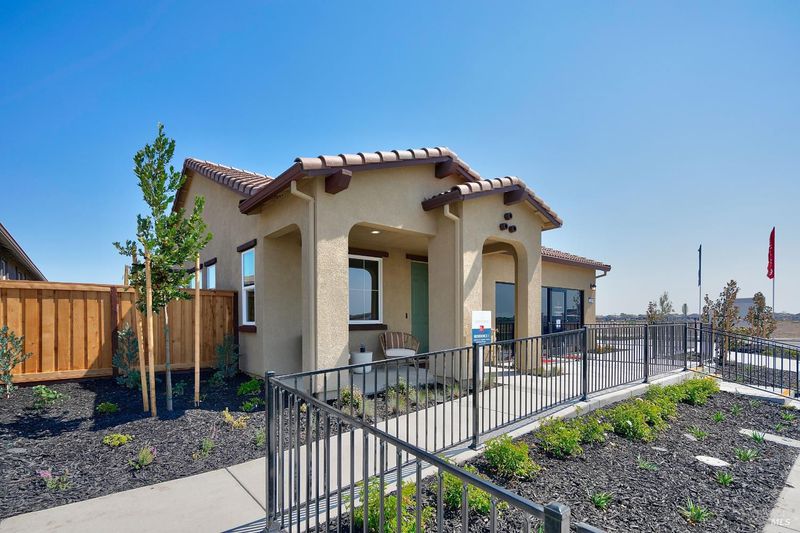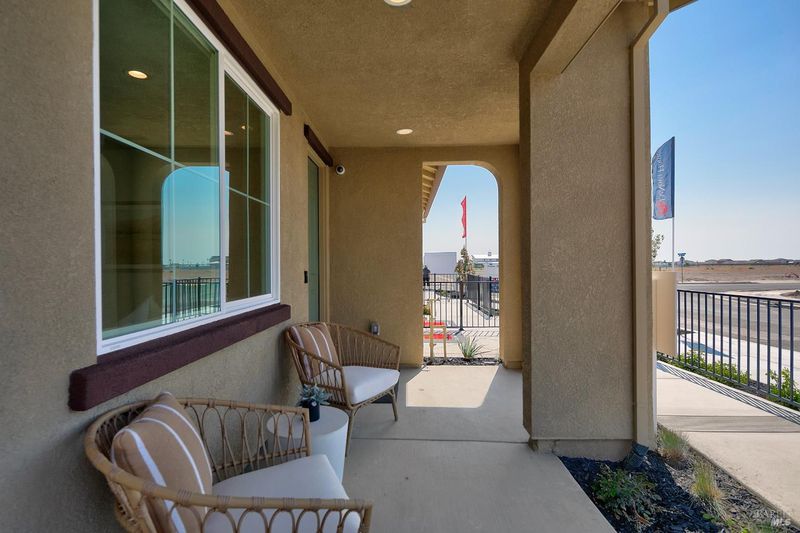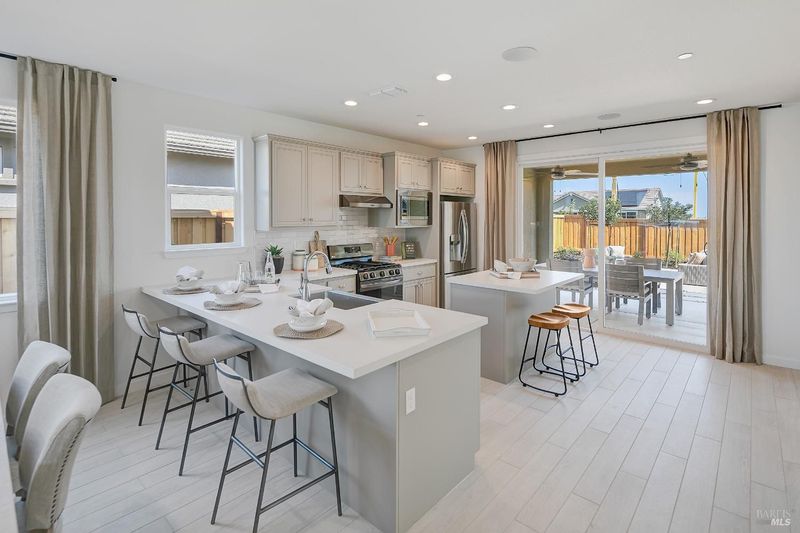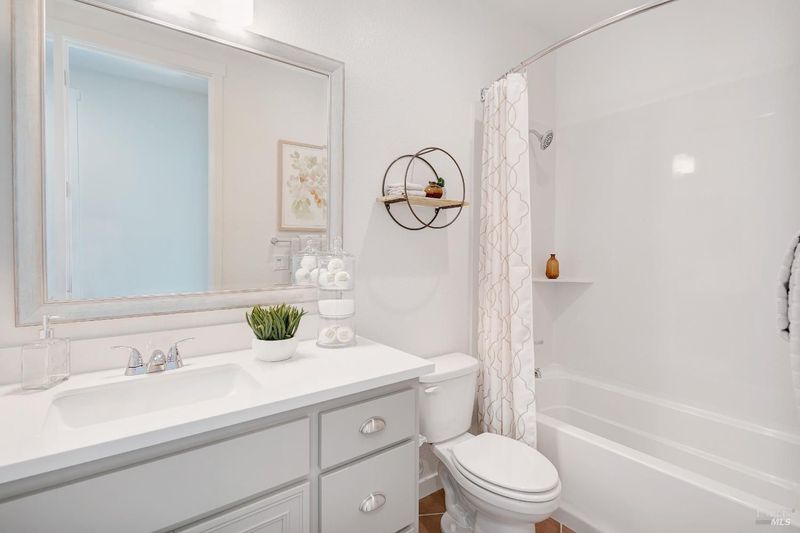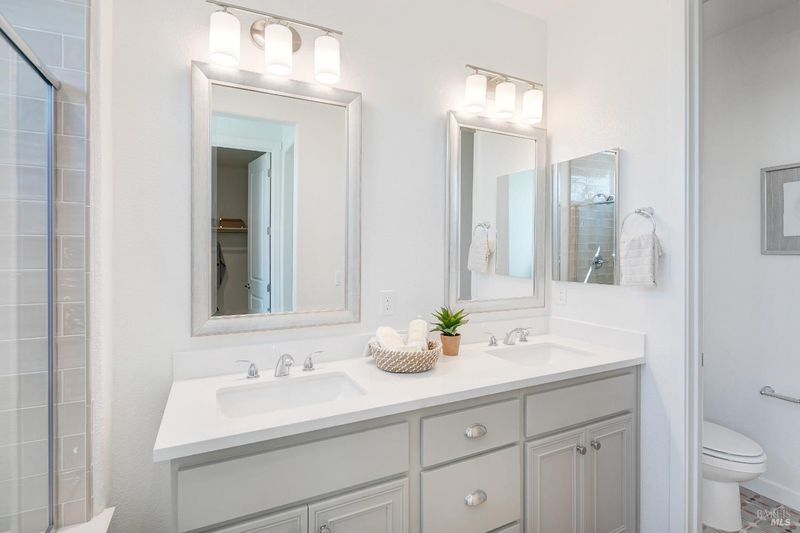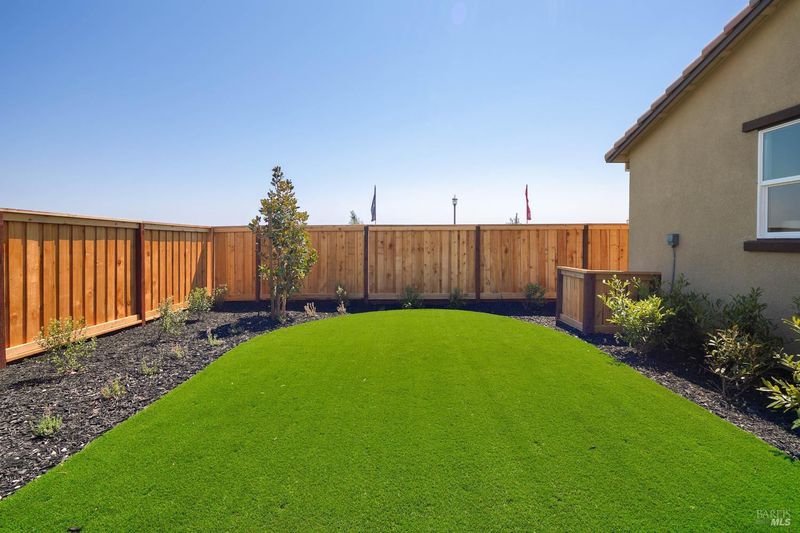
$456,500
1,302
SQ FT
$351
SQ/FT
2474 Hopskotch Street
@ Front Porch - Rio Vista
- 2 Bed
- 2 Bath
- 2 Park
- 1,302 sqft
- Rio Vista
-

Step into this beautifully designed 2-bedroom, 2-bathroom single-story home, boasting 1,302 sq. ft. of thoughtfully crafted living space. Perfectly blending modern upgrades with timeless charm, this home offers everything you need for comfortable living. The heart of the home is the open-concept kitchen and gathering area, featuring upgraded Winter White Shaker-style cabinets, sleek quartz countertops with a full tile backsplash, and top-of-the-line LG stainless steel appliances. A frosted glass pantry door adds a touch of sophistication and practicality. The home is designed for both style and functionality with wood laminate flooring throughout the entry, hall, gathering room, kitchen, and dining area. Plush carpeting adds coziness to the bedrooms. Enjoy the convenience of an LG front-loading washer and dryer with pedestals in the dedicated laundry space. Every detail is curated for modern living, from the contemporary fixtures to the seamless layout. Whether you're relaxing or entertaining, this new construction home offers the perfect backdrop for creating lasting memories. Please note, photos depiction are of the model.
- Days on Market
- 6 days
- Current Status
- Active
- Original Price
- $456,500
- List Price
- $456,500
- On Market Date
- Nov 20, 2024
- Property Type
- Single Family Residence
- Area
- Rio Vista
- Zip Code
- 94571
- MLS ID
- 324090615
- APN
- 0176-541-050
- Year Built
- 0
- Stories in Building
- Unavailable
- Possession
- Close Of Escrow
- Data Source
- BAREIS
- Origin MLS System
River Delta High/Elementary (Alternative) School
Public K-12 Alternative
Students: 18 Distance: 3.0mi
Wind River High (Adult)
Public n/a Adult Education
Students: NA Distance: 3.1mi
D. H. White Elementary School
Public K-5 Elementary
Students: 348 Distance: 3.1mi
Rio Vista High School
Public 9-12 Secondary
Students: 413 Distance: 3.7mi
Riverview Middle School
Public 6-8 Middle
Students: 234 Distance: 3.9mi
Isleton Elementary School
Public K-6 Elementary
Students: 158 Distance: 6.6mi
- Bed
- 2
- Bath
- 2
- Double Sinks, Shower Stall(s), Stone, Window
- Parking
- 2
- Attached, Enclosed, EV Charging, Garage Door Opener, Garage Facing Front, Guest Parking Available, Interior Access
- SQ FT
- 1,302
- SQ FT Source
- Builder
- Lot SQ FT
- 4,867.0
- Lot Acres
- 0.1117 Acres
- Pool Info
- Built-In, Common Facility, Fenced, Pool/Spa Combo
- Kitchen
- Island, Kitchen/Family Combo, Pantry Closet, Quartz Counter
- Cooling
- Central
- Dining Room
- Dining/Living Combo
- Flooring
- Carpet, Laminate, Tile
- Foundation
- Concrete, Pillar/Post/Pier, Slab
- Heating
- Central
- Laundry
- Dryer Included, Electric, Ground Floor, Inside Room, Washer Included
- Main Level
- Bedroom(s), Full Bath(s), Garage, Kitchen, Primary Bedroom, Street Entrance
- Views
- Other
- Possession
- Close Of Escrow
- Architectural Style
- Spanish
- * Fee
- $325
- Name
- Summit at Liberty
- Phone
- (888) 428-5588
- *Fee includes
- Common Areas, Maintenance Grounds, Management, Organized Activities, Pool, Recreation Facility, and Road
MLS and other Information regarding properties for sale as shown in Theo have been obtained from various sources such as sellers, public records, agents and other third parties. This information may relate to the condition of the property, permitted or unpermitted uses, zoning, square footage, lot size/acreage or other matters affecting value or desirability. Unless otherwise indicated in writing, neither brokers, agents nor Theo have verified, or will verify, such information. If any such information is important to buyer in determining whether to buy, the price to pay or intended use of the property, buyer is urged to conduct their own investigation with qualified professionals, satisfy themselves with respect to that information, and to rely solely on the results of that investigation.
School data provided by GreatSchools. School service boundaries are intended to be used as reference only. To verify enrollment eligibility for a property, contact the school directly.
