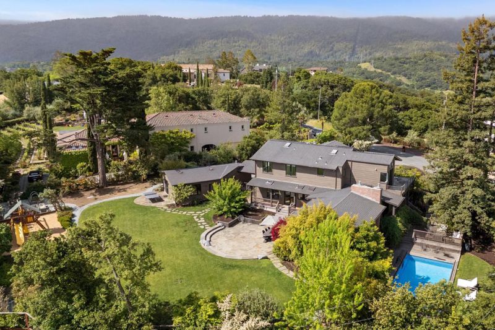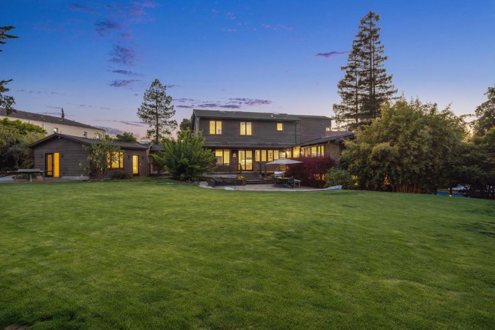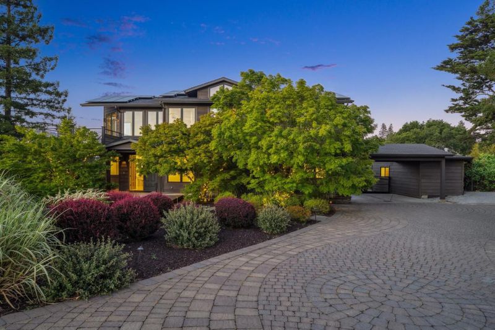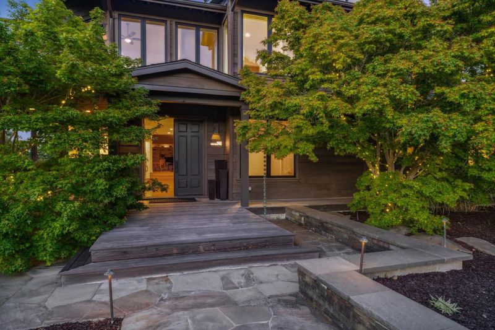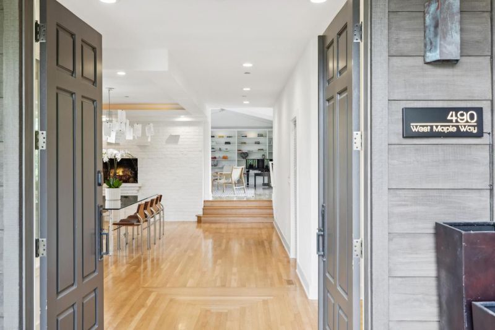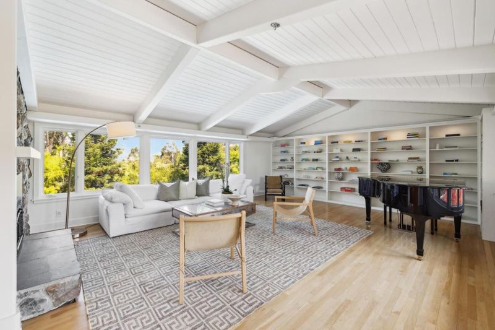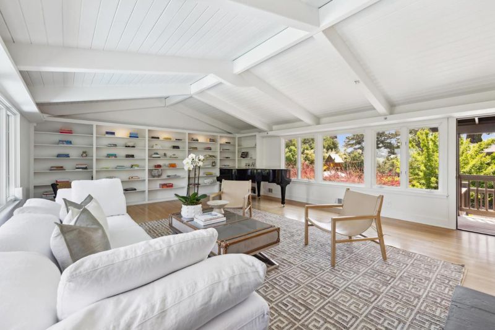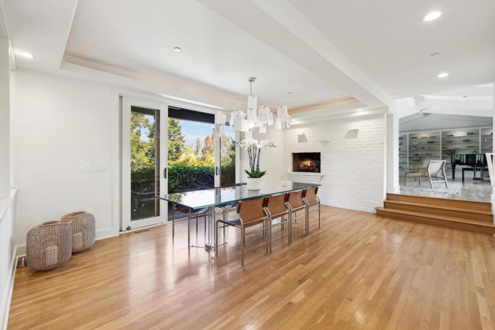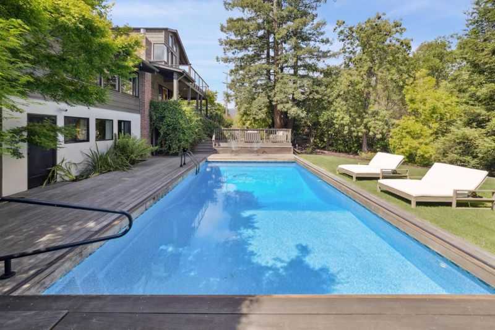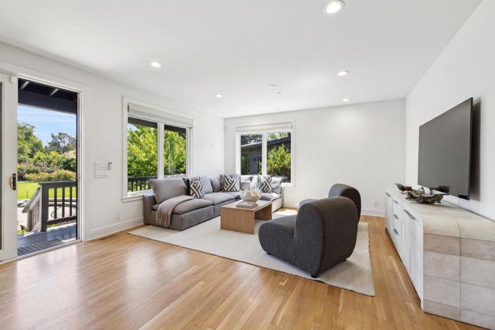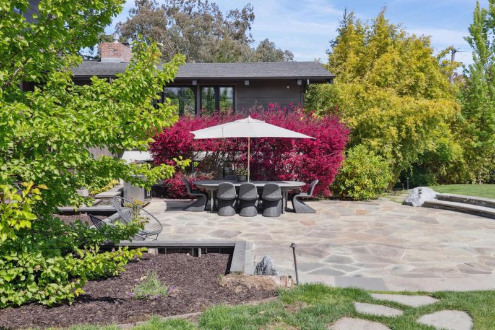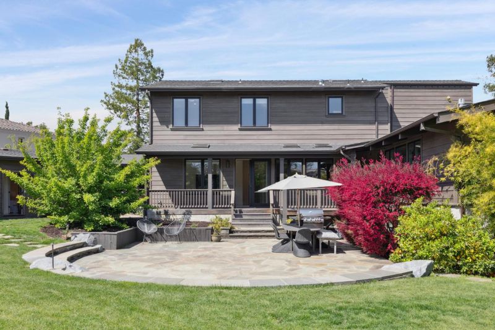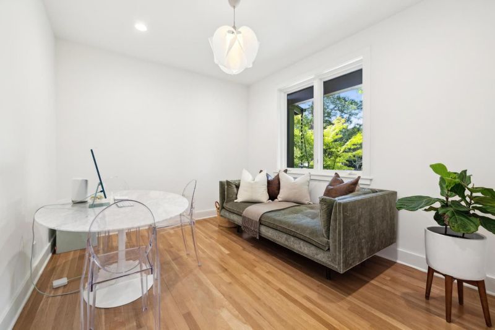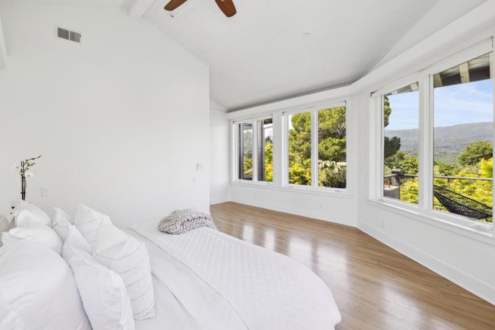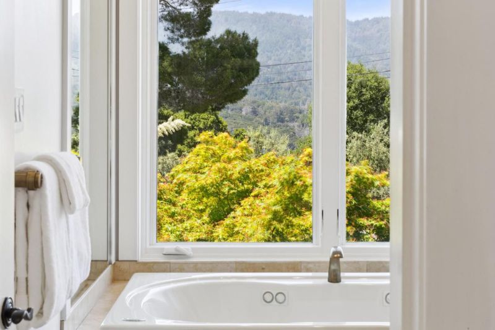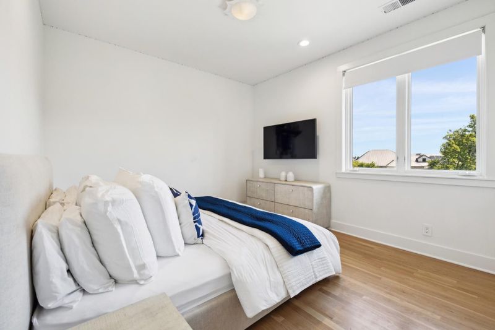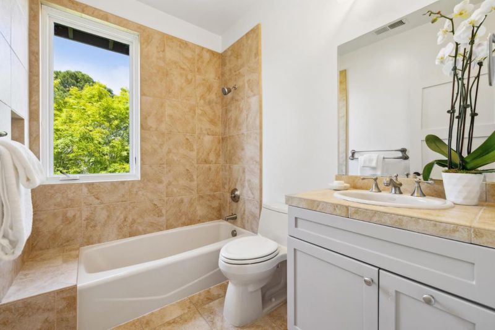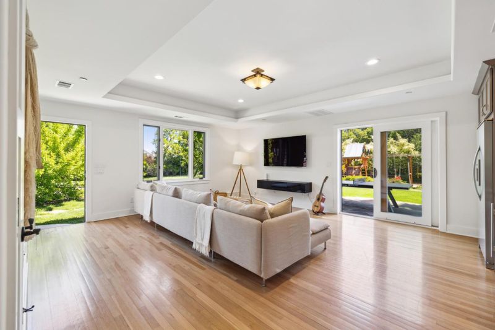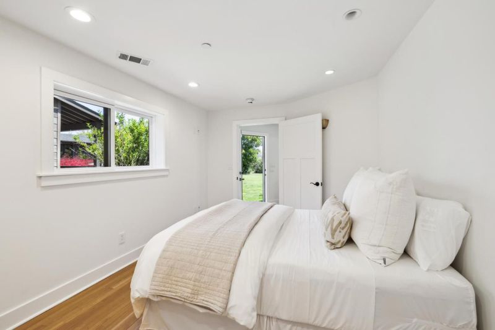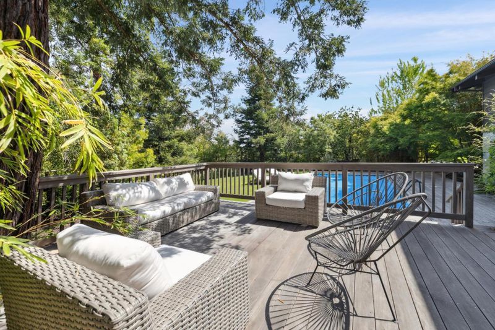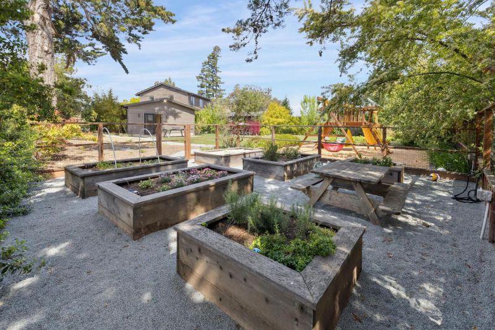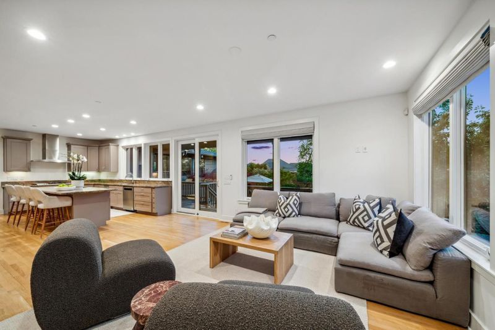
$5,295,000
4,253
SQ FT
$1,245
SQ/FT
490 West Maple Way
@ Eastview - 275 - Emerald Hills Area, Woodside
- 4 Bed
- 5 (4/1) Bath
- 2 Park
- 4,253 sqft
- WOODSIDE
-

-
Sun May 18, 2:00 pm - 4:00 pm
Designer Style with Pool and ADU on Large Level Grounds! Classic and timeless architecture and beautifully remodeled interiors come together on more than one-half acre of level land with a pool and Accessory Dwelling Unit. Woodside School!
Designer Style with Pool and ADU on Large Level Grounds! Classic and timeless architecture and beautifully remodeled interiors come together on more than one-half acre of level land with a pool and Accessory Dwelling Unit. Hardwood floors and multiple fireplaces add warmth and character across three levels designed for flexibility and comfort. The chefs kitchen and adjoining family room connect effortlessly to formal living and dining rooms, with glass doors throughout opening to expansive patios and vast rear grounds ideal for large-scale entertaining. There is also a dedicated office plus a lower-level laundry room and recreation room with full bath convenient to the tucked-away pool. Upstairs are four bedrooms, including a spacious primary suite with two full baths and two walk-in closets, plus sweeping western hill views. Just minutes from the natural beauty and trailheads of Edgewood Park, and offering access to top-rated Woodside School, this home balances timeless design with modern livability in a premier setting.
- Days on Market
- 0 days
- Current Status
- Active
- Original Price
- $5,295,000
- List Price
- $5,295,000
- On Market Date
- May 12, 2025
- Property Type
- Single Family Home
- Area
- 275 - Emerald Hills Area
- Zip Code
- 94062
- MLS ID
- ML82006471
- APN
- 068-143-110
- Year Built
- 1949
- Stories in Building
- 1
- Possession
- Unavailable
- Data Source
- MLSL
- Origin MLS System
- MLSListings, Inc.
Emerald Hills Academy
Private 1-12
Students: NA Distance: 1.2mi
Roy Cloud Elementary School
Public K-8 Elementary
Students: 811 Distance: 1.2mi
Bright Horizon Chinese School
Private K-5 Elementary, Coed
Students: 149 Distance: 1.2mi
Canyon Oaks Youth Center
Public 8-12 Opportunity Community
Students: 8 Distance: 1.3mi
Roosevelt Elementary School
Public K-8 Special Education Program, Elementary, Yr Round
Students: 555 Distance: 1.9mi
Clifford Elementary School
Public K-8 Elementary
Students: 742 Distance: 1.9mi
- Bed
- 4
- Bath
- 5 (4/1)
- Half on Ground Floor, Outside Access, Primary - Oversized Tub, Primary - Tub with Jets, Shower and Tub, Skylight, Tub in Primary Bedroom
- Parking
- 2
- Carport
- SQ FT
- 4,253
- SQ FT Source
- Unavailable
- Lot SQ FT
- 26,542.0
- Lot Acres
- 0.60932 Acres
- Pool Info
- Pool - In Ground
- Kitchen
- Cooktop - Gas, Countertop - Granite, Dishwasher, Island with Sink
- Cooling
- Ceiling Fan, Central AC
- Dining Room
- Formal Dining Room
- Disclosures
- NHDS Report
- Family Room
- Kitchen / Family Room Combo
- Flooring
- Hardwood
- Foundation
- Concrete Slab
- Fire Place
- Living Room, Other Location
- Heating
- Central Forced Air - Gas, Heating - 2+ Zones
- Laundry
- Inside, Washer / Dryer
- Views
- Hills
- Fee
- Unavailable
MLS and other Information regarding properties for sale as shown in Theo have been obtained from various sources such as sellers, public records, agents and other third parties. This information may relate to the condition of the property, permitted or unpermitted uses, zoning, square footage, lot size/acreage or other matters affecting value or desirability. Unless otherwise indicated in writing, neither brokers, agents nor Theo have verified, or will verify, such information. If any such information is important to buyer in determining whether to buy, the price to pay or intended use of the property, buyer is urged to conduct their own investigation with qualified professionals, satisfy themselves with respect to that information, and to rely solely on the results of that investigation.
School data provided by GreatSchools. School service boundaries are intended to be used as reference only. To verify enrollment eligibility for a property, contact the school directly.
