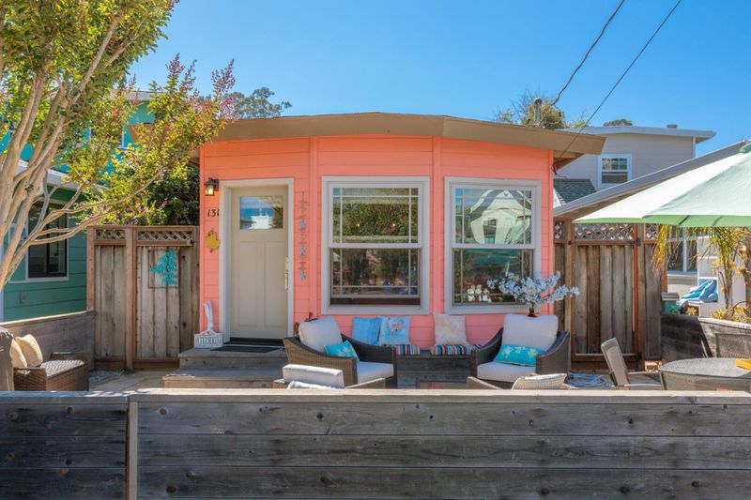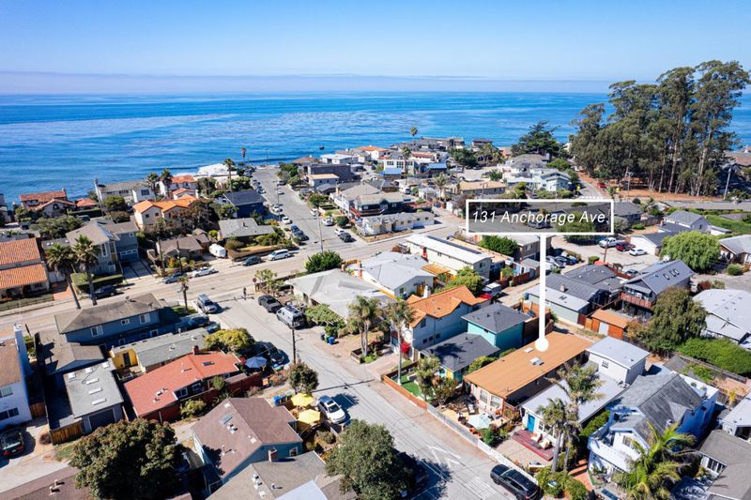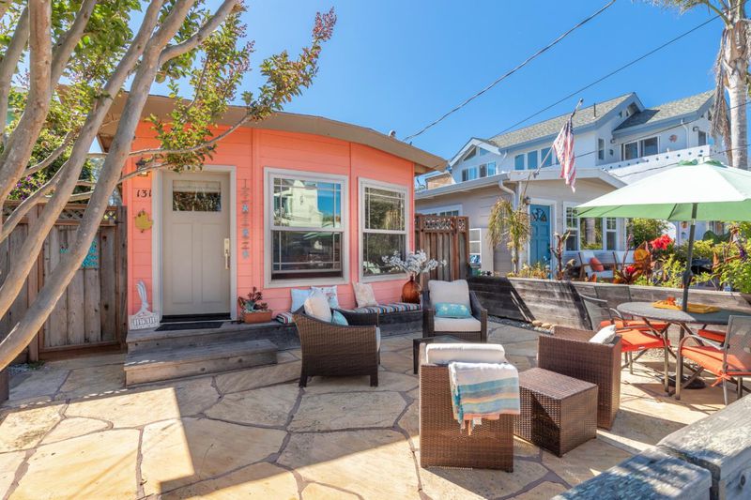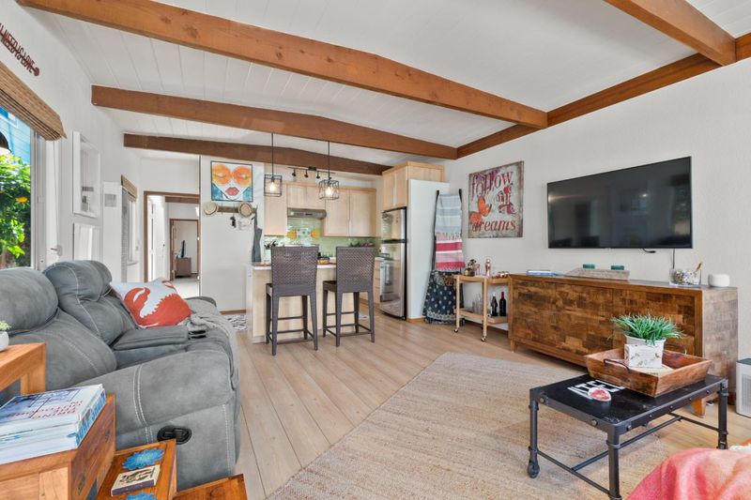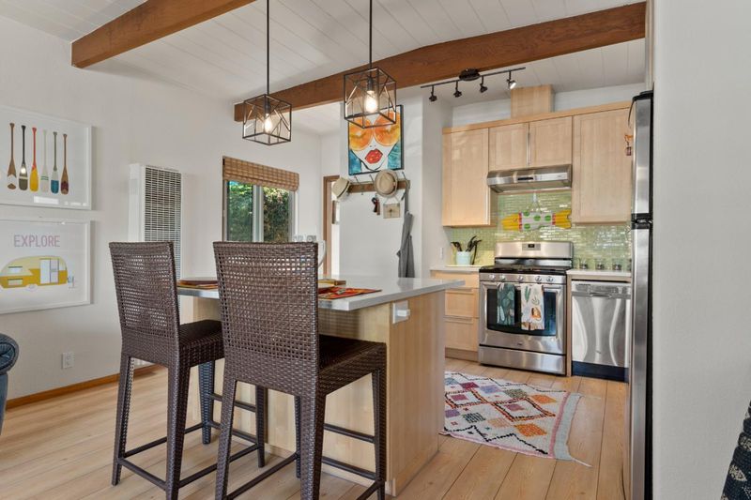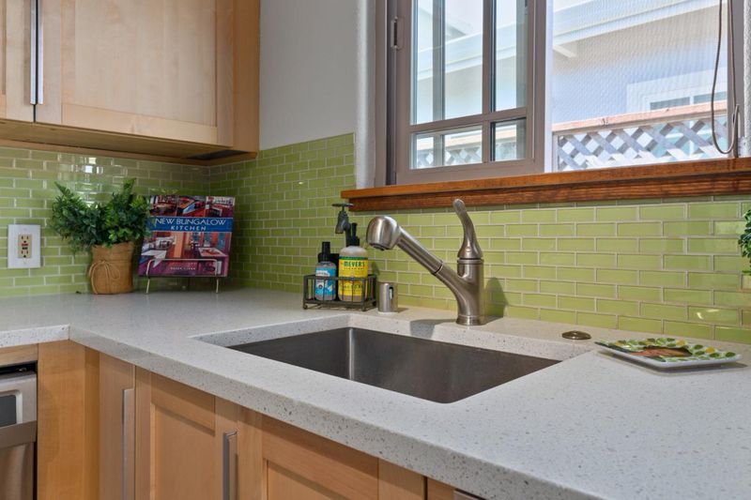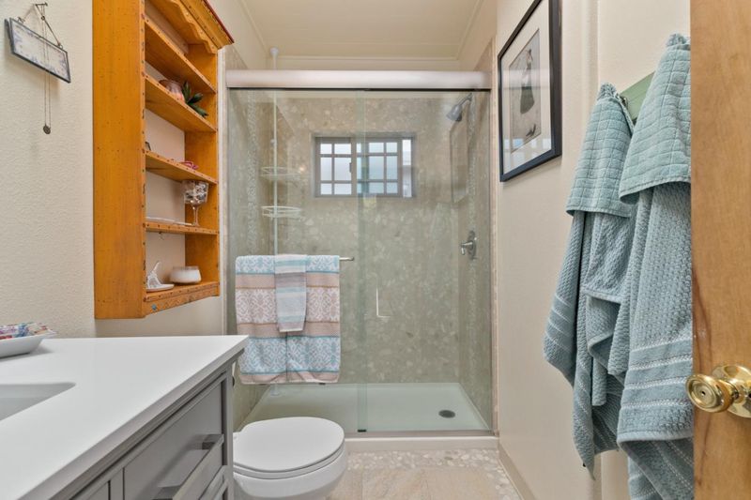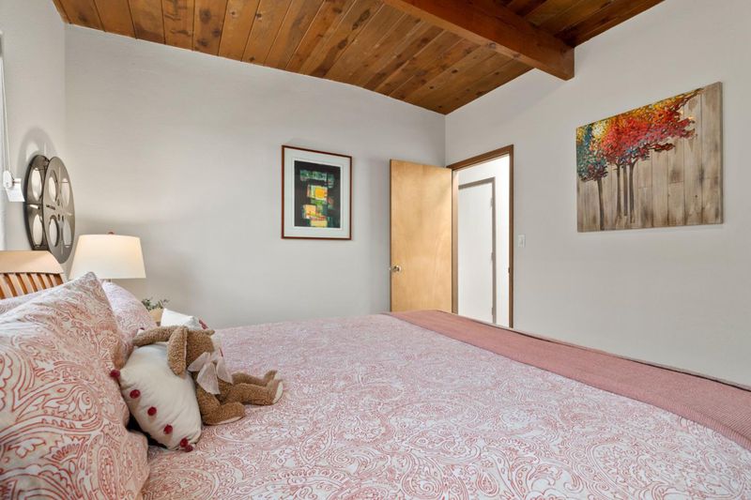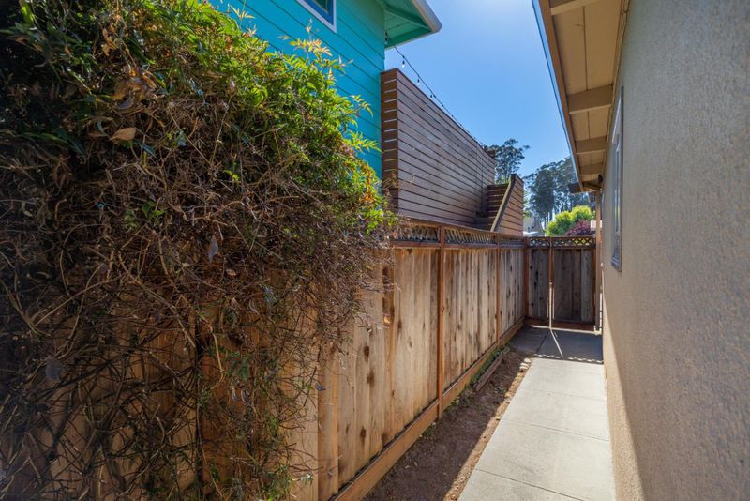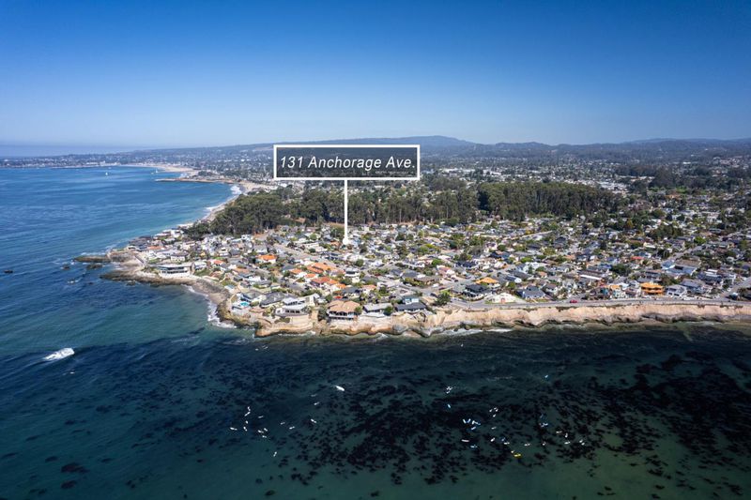 Sold 7.9% Under Asking
Sold 7.9% Under Asking
$1,380,000
856
SQ FT
$1,612
SQ/FT
131 Anchorage Avenue
@ E Cliff Drive - 45 - Live Oak, Santa Cruz
- 2 Bed
- 1 Bath
- 0 Park
- 856 sqft
- SANTA CRUZ
-

Welcome to this turnkey Pleasure Point bungalow, offering easy access to the best surf spots and beaches on the Eastside. Located on a quiet street, the home is steps to East Cliff Drive with proximity to all the great coffee, shops, & restaurants, in the area and a pleasant walk to Capitola Village. Enjoy a designer, boho beach vibe in a meticulously maintained home featuring upgraded Milgard windows, high ceilings with wood beams in the great room, & a remodeled kitchen & bath with high-quality finishes. Bedrooms are simple and relaxed, featuring new on-demand heating. Other upgrades include a new roof, electrical, and more. An enclosed front flagstone courtyard is a delightful place to enjoy morning sun and a visit with neighbors. The grounds feature a large side yard for storing bikes and boards and alley access with a large shed for additional storage. Don't miss your chance to live the Santa Cruz beach lifestyle in one of the most sought-after locations on the Central Coast.
- Days on Market
- 23 days
- Current Status
- Sold
- Sold Price
- $1,380,000
- Under List Price
- 7.9%
- Original Price
- $1,599,000
- List Price
- $1,499,000
- On Market Date
- Aug 9, 2022
- Contract Date
- Sep 1, 2022
- Close Date
- Oct 4, 2022
- Property Type
- Single Family Home
- Area
- 45 - Live Oak
- Zip Code
- 95062
- MLS ID
- ML81903170
- APN
- 032-191-27-000
- Year Built
- 1963
- Stories in Building
- 1
- Possession
- Unavailable
- COE
- Oct 4, 2022
- Data Source
- MLSL
- Origin MLS System
- MLSListings, Inc.
Cypress Charter High School
Charter 9-12 Secondary
Students: 119 Distance: 0.8mi
Del Mar Elementary School
Public K-5 Elementary
Students: 375 Distance: 0.8mi
Shoreline Middle School
Public 6-8 Middle
Students: 514 Distance: 1.0mi
Opal Cliffs
Public PK-5
Students: 42 Distance: 1.2mi
Live Oak Elementary School
Public K-5 Elementary
Students: 331 Distance: 1.4mi
Bay School, The
Private K-12 Nonprofit
Students: 43 Distance: 1.7mi
- Bed
- 2
- Bath
- 1
- Full on Ground Floor, Skylight, Updated Bath
- Parking
- 0
- On Street
- SQ FT
- 856
- SQ FT Source
- Unavailable
- Lot SQ FT
- 2,570.0
- Lot Acres
- 0.058999 Acres
- Kitchen
- Countertop - Quartz, Dishwasher, Garbage Disposal, Island, Oven Range - Gas, Refrigerator
- Cooling
- None
- Dining Room
- Breakfast Bar, Dining Area in Family Room
- Disclosures
- NHDS Report
- Family Room
- No Family Room
- Flooring
- Carpet, Laminate, Tile
- Foundation
- Concrete Perimeter
- Heating
- Floor Furnace, Wall Furnace
- Laundry
- Inside, Washer / Dryer
- Views
- Neighborhood
- Fee
- Unavailable
MLS and other Information regarding properties for sale as shown in Theo have been obtained from various sources such as sellers, public records, agents and other third parties. This information may relate to the condition of the property, permitted or unpermitted uses, zoning, square footage, lot size/acreage or other matters affecting value or desirability. Unless otherwise indicated in writing, neither brokers, agents nor Theo have verified, or will verify, such information. If any such information is important to buyer in determining whether to buy, the price to pay or intended use of the property, buyer is urged to conduct their own investigation with qualified professionals, satisfy themselves with respect to that information, and to rely solely on the results of that investigation.
School data provided by GreatSchools. School service boundaries are intended to be used as reference only. To verify enrollment eligibility for a property, contact the school directly.
