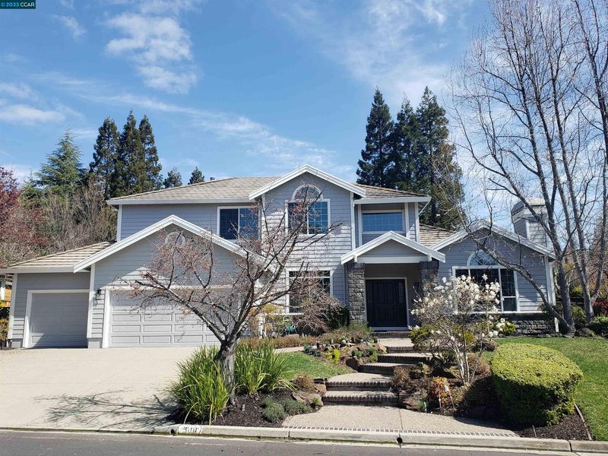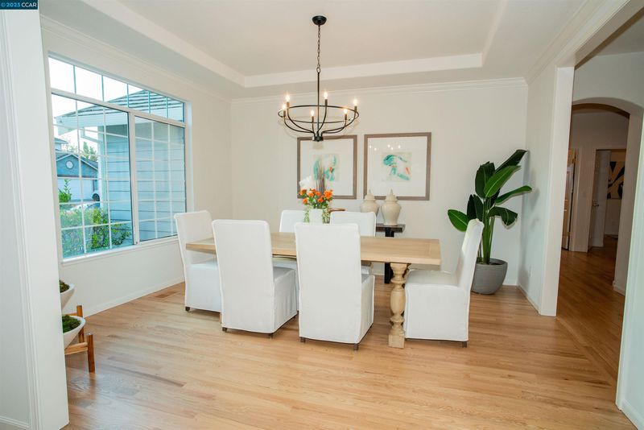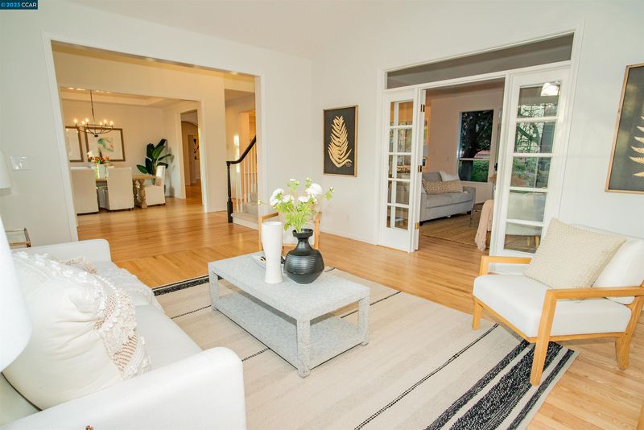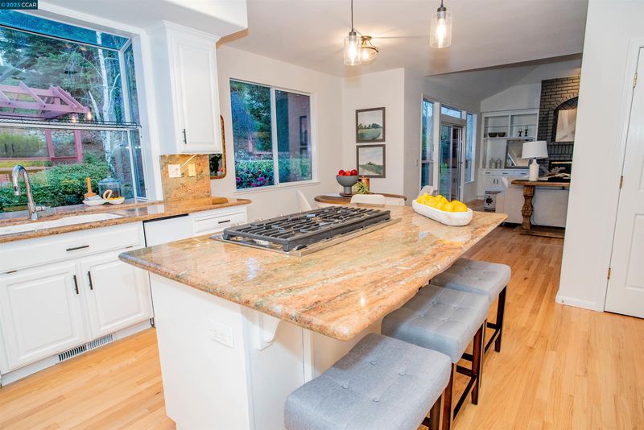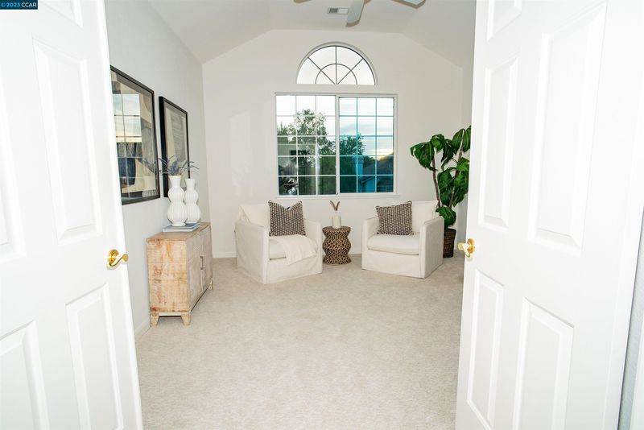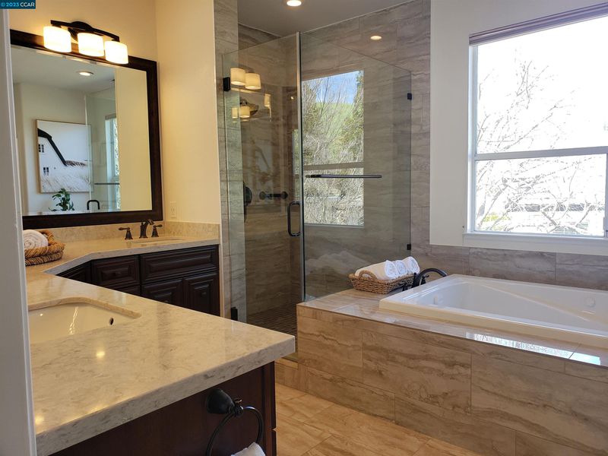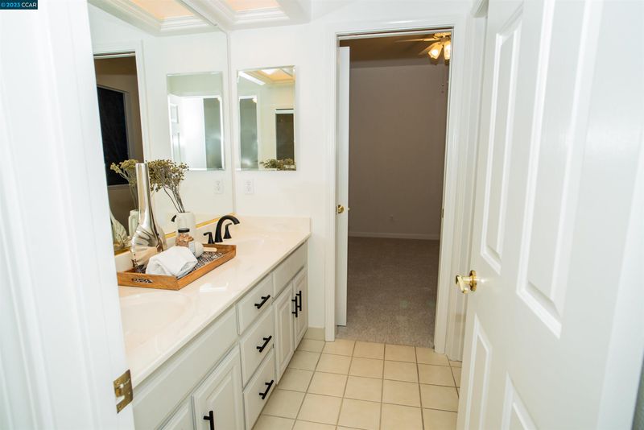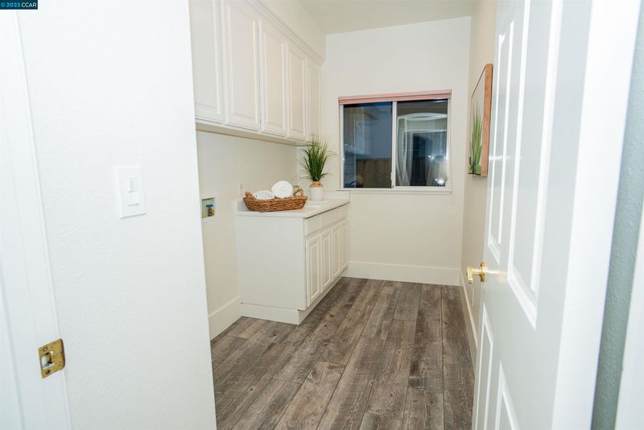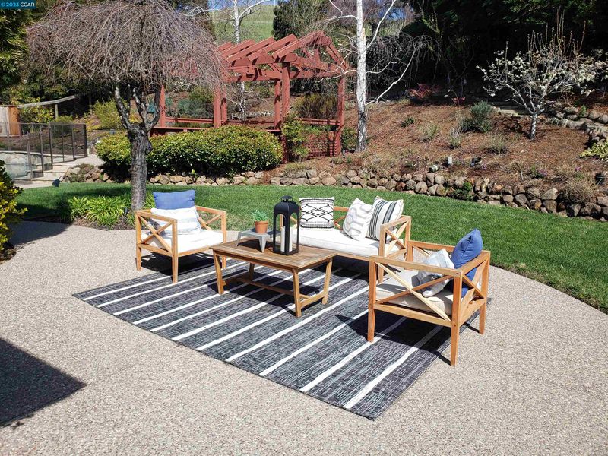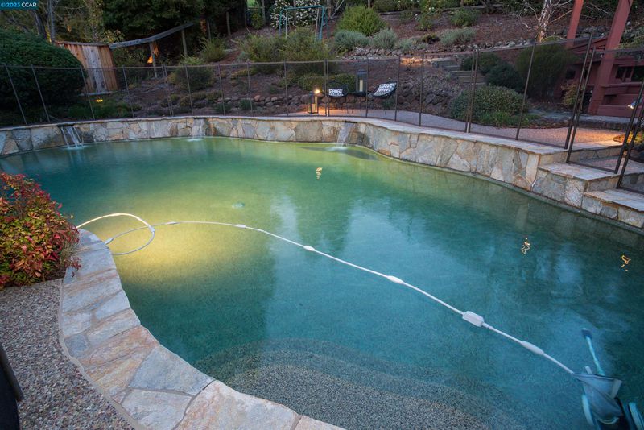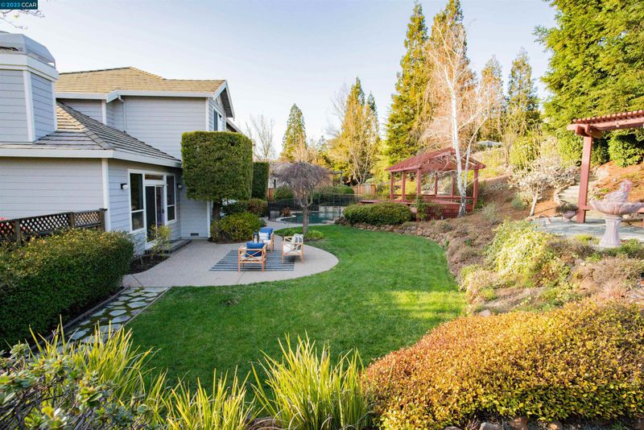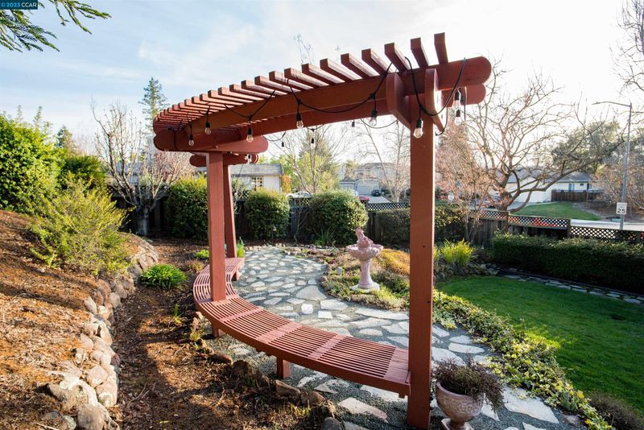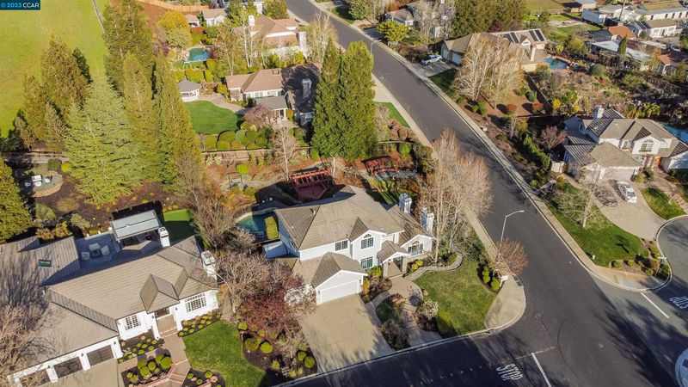 Sold 1.6% Under Asking
Sold 1.6% Under Asking
$2,400,000
2,829
SQ FT
$848
SQ/FT
500 Woodfern Ct
@ Arbolado Drive - RANCHO PARIASO, Walnut Creek
- 4 Bed
- 3 Bath
- 3 Park
- 2,829 sqft
- WALNUT CREEK
-

The front door of this Rancho Paraiso gem welcomes you into an impressive entry with spacious living concept. As you flow from room to room, newly refinished hardwood floors dance with abundant natural light from the multiple windows providing spectacular views of the lush green surroundings. The large chef’s kitchen boasts a new cooktop, custom cabinets, granite countertops, & a palatial island opening into an eat-in area & charming family room, ideal for intimate dinners to grand affairs. The formal living room with additional fireplace, & formal dining room, offer more places to cozy up, gather, and entertain. A cinematic spiral staircase leads to the 2nd floor primary retreat with spa-like ensuite bathroom & large walk-in closet, as well as 2 additional upstairs bedrooms with Jack & Jill bathroom. Delight in the park-like backyard sanctuary replete with a sparkling pool with dazzling spillways, cascading gardens, mature trees, sitting & meditation areas under a redwood pergola with deck, a romantic swing, and a large patio for dining alfresco under the stars! Minutes from top-rated Northgate schools, beautiful Arbolado Park, 2 of Walnut Creek’s best shopping centers, restaurants, gyms, swim clubs, Boundary Oaks golf course, & Mt. Diablo State Park. Welcome home!
- Current Status
- Sold
- Sold Price
- $2,400,000
- Under List Price
- 1.6%
- Original Price
- $2,599,888
- List Price
- $2,439,888
- On Market Date
- Mar 19, 2023
- Contract Date
- Apr 4, 2023
- Close Date
- Apr 14, 2023
- Property Type
- Detached
- D/N/S
- RANCHO PARIASO
- Zip Code
- 94598
- MLS ID
- 41021957
- APN
- 135-350-030-7
- Year Built
- 1993
- Stories in Building
- Unavailable
- Possession
- COE
- COE
- Apr 14, 2023
- Data Source
- MAXEBRDI
- Origin MLS System
- CONTRA COSTA
Northgate High School
Public 9-12 Secondary
Students: 1490 Distance: 0.8mi
Spectrum Center-Northgate Campus
Private 9-12 Coed
Students: NA Distance: 1.0mi
Eagle Peak Montessori School
Charter 1-8 Elementary, Coed
Students: 286 Distance: 1.0mi
Foothill Middle School
Public 6-8 Middle
Students: 974 Distance: 1.1mi
Walnut Acres Elementary School
Public K-5 Elementary
Students: 634 Distance: 1.3mi
Valle Verde Elementary School
Public K-5 Elementary
Students: 466 Distance: 1.5mi
- Bed
- 4
- Bath
- 3
- Parking
- 3
- Attached Garage, On Street
- SQ FT
- 2,829
- SQ FT Source
- Public Records
- Lot SQ FT
- 14,375.0
- Lot Acres
- 0.330005 Acres
- Pool Info
- In Ground, Fenced
- Kitchen
- Breakfast Bar, Counter - Stone, Dishwasher, Eat In Kitchen, Garbage Disposal, Microwave, Pantry
- Cooling
- Central 1 Zone A/C
- Disclosures
- Nat Hazard Disclosure, Disclosure Statement
- Exterior Details
- Wood Siding, Other, Siding - Cement
- Flooring
- Hardwood Floors, Tile, Carpet
- Fire Place
- Family Room, Living Room
- Heating
- Forced Air 1 Zone
- Laundry
- Hookups Only
- Upper Level
- 3 Bedrooms, 2 Baths
- Main Level
- 1 Bedroom, 1 Bath, Laundry Facility, Main Entry
- Possession
- COE
- Architectural Style
- Contemporary
- Construction Status
- Existing
- Additional Equipment
- Garage Door Opener, Security Alarm - Owned, Carbon Mon Detector, Double Strapped Water Htr, Smoke Detector, All Public Utilities
- Lot Description
- Corner, Down Slope, Premium Lot, Pool Site
- Pool
- In Ground, Fenced
- Roof
- Tile
- Solar
- None
- Terms
- Cash, Conventional, FHA, VA
- Water and Sewer
- Water - Public
- Yard Description
- Back Yard, Deck(s), Fenced, Sprinklers Back, Sprinklers Front
- * Fee
- $485
- Name
- RANCHO PARAISO HOA
- Phone
- 866-473-2573
- *Fee includes
- Common Area Maint
MLS and other Information regarding properties for sale as shown in Theo have been obtained from various sources such as sellers, public records, agents and other third parties. This information may relate to the condition of the property, permitted or unpermitted uses, zoning, square footage, lot size/acreage or other matters affecting value or desirability. Unless otherwise indicated in writing, neither brokers, agents nor Theo have verified, or will verify, such information. If any such information is important to buyer in determining whether to buy, the price to pay or intended use of the property, buyer is urged to conduct their own investigation with qualified professionals, satisfy themselves with respect to that information, and to rely solely on the results of that investigation.
School data provided by GreatSchools. School service boundaries are intended to be used as reference only. To verify enrollment eligibility for a property, contact the school directly.
