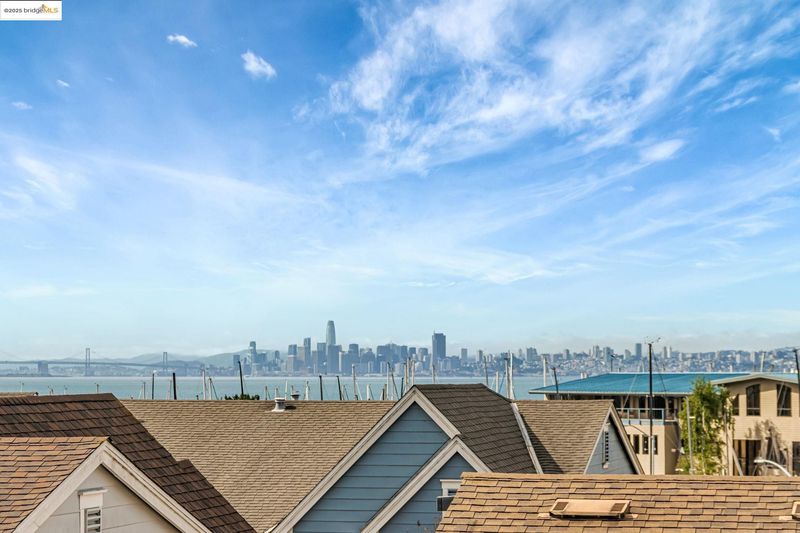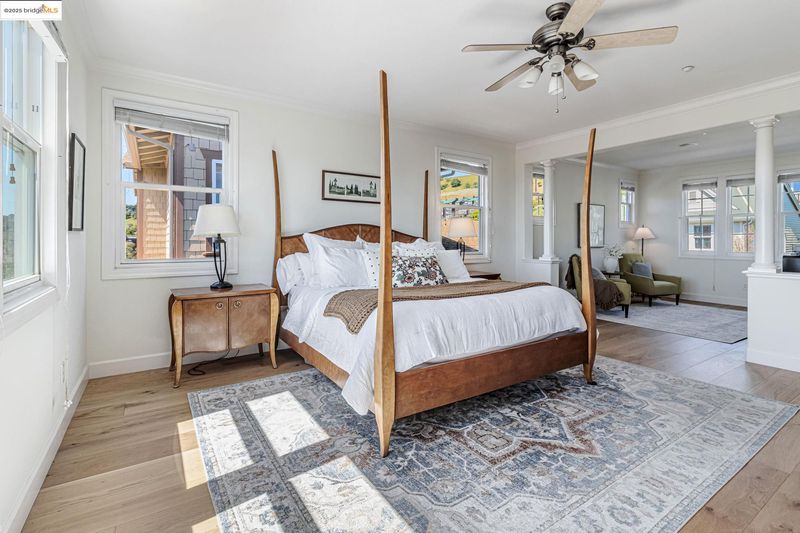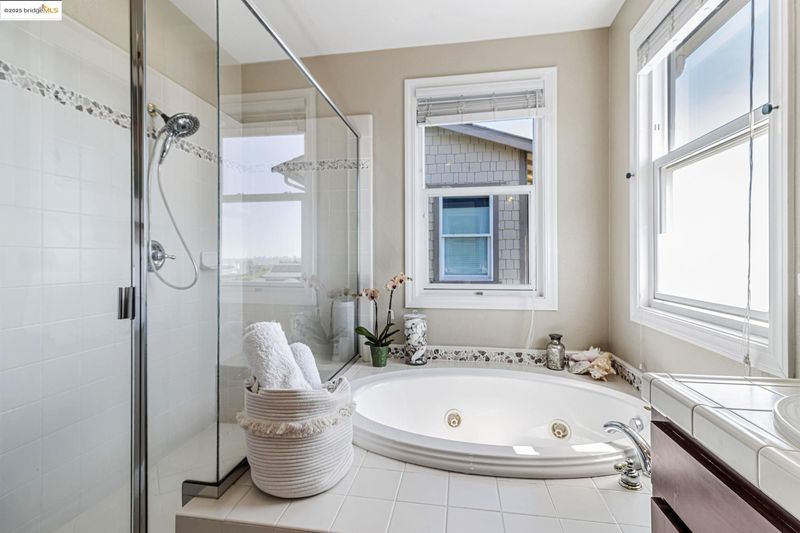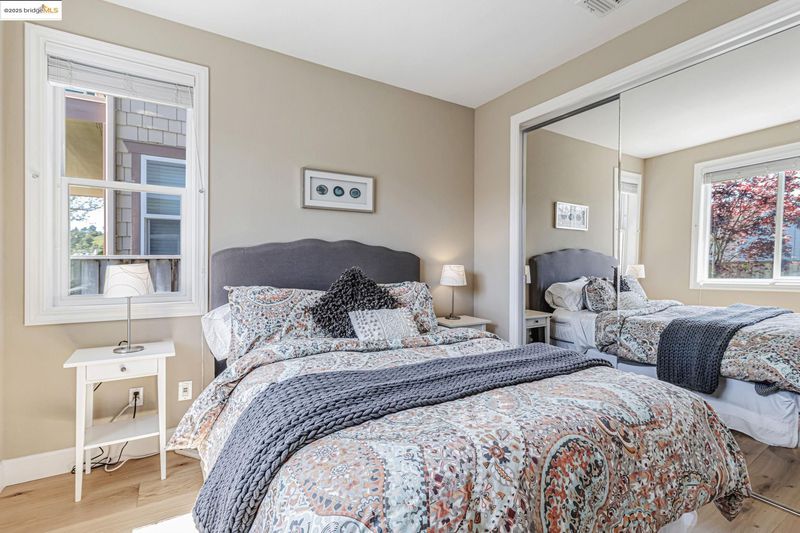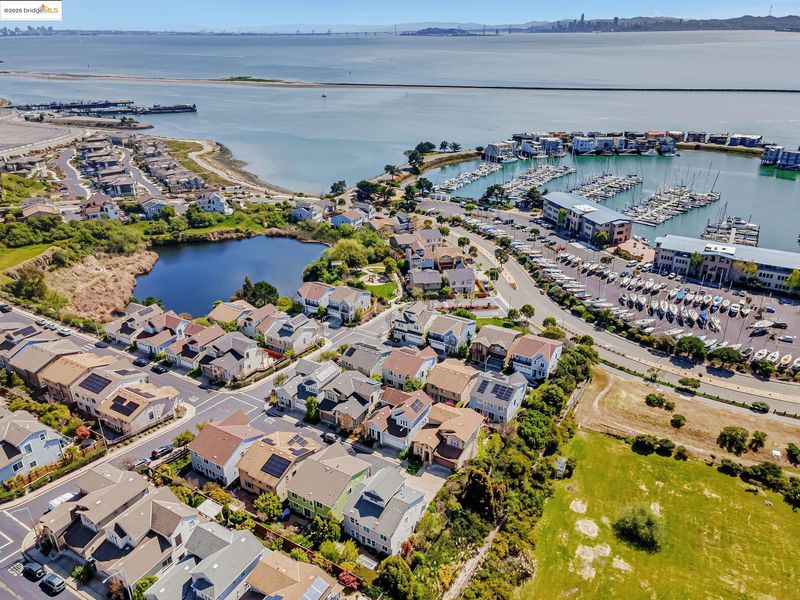
$1,520,000
2,487
SQ FT
$611
SQ/FT
104 Seacliff Court
@ Admiralty - Sea Cliff, Richmond
- 3 Bed
- 2.5 (2/1) Bath
- 2 Park
- 2,487 sqft
- Richmond
-

-
Sat Apr 26, 2:00 pm - 4:00 pm
Welcome to 104 Seacliff Ct. Point Richmond., a highly sought after contemporary residence in quiet Brickyard Cove. This spacious home boasts stunning SF and Bay views, 12 foot ceilings with engineered wood flooring throughout. The enormous primary suite with spa like bath encompasses the whole top level. Gourmet eat-in kitchen opens to family room, separate living and dining room for that grand open feel. Two separate bedrooms, another family room and bath round out the lower level. Loads of storage, two car parking with EV charger. The BayTrail is just down the street with miles of scenic views, close to Ferry Point and Miller Knox beach and park. Quaint town of Pt. Richmond with small town vibe. EZ access to Bart, Bridges, 580/80 freeways. Richmond Ferry is 5 minutes away. Brickyard Cove is home to Richmond Yacht club and Marina for all you boating needs. Don't miss this coveted new listing!!
-
Sun Apr 27, 2:00 pm - 4:00 pm
Welcome to 104 Seacliff Ct. Point Richmond., a highly sought after contemporary residence in quiet Brickyard Cove. This spacious home boasts stunning SF and Bay views, 12 foot ceilings with engineered wood flooring throughout. The enormous primary suite with spa like bath encompasses the whole top level. Gourmet eat-in kitchen opens to family room, separate living and dining room for that grand open feel. Two separate bedrooms, another family room and bath round out the lower level. Loads of storage, two car parking with EV charger. The BayTrail is just down the street with miles of scenic views, close to Ferry Point and Miller Knox beach and park. Quaint town of Pt. Richmond with small town vibe. EZ access to Bart, Bridges, 580/80 freeways. Richmond Ferry is 5 minutes away. Brickyard Cove is home to Richmond Yacht club and Marina for all you boating needs. Don't miss this coveted new listing!!
Welcome to 104 Seacliff Ct., a contemporary residence in highly sought after Seacliff at Point Richmond. This elegant home offers a thoughtfully designed floor plan with open concept living and entertaining. A soaring 12 foot ceiling greets you as you walk into the light filled living and dining room, anchored by wide plank engineered flooring throughout. The gourmet eat in kitchen with stainless appliances and walk in pantry are a chefs dream. Spacious open concept kitchen family room is perfect for all to enjoy. A sliding door to the upper deck leads to stunning views of the San Francisco skyline, ranging from Oakland, the Bay Bridge, SF, and from Angel Island to Marin. Separate laundry room and a guest half bath round out this main floor. The generous primary suite is located on the entire top floor with separate open sitting room, a spa like bathroom with dual sinks, a jetted tub and separate walk in shower. Two walk in closets and views to die for complete this level. On the lower level you will find the remaining two spacious bedrooms, separate family room with another set of sliding doors leading to deck, a lush yard with mature trees and plenty of grass for kids and pets. The second full bath with shower over tub, storage under stairs and generous built in storage.
- Current Status
- New
- Original Price
- $1,520,000
- List Price
- $1,520,000
- On Market Date
- Apr 18, 2025
- Property Type
- Detached
- D/N/S
- Sea Cliff
- Zip Code
- 94801
- MLS ID
- 41093886
- APN
- 5606500683
- Year Built
- 2006
- Stories in Building
- 3
- Possession
- COE
- Data Source
- MAXEBRDI
- Origin MLS System
- Bridge AOR
Washington Elementary School
Public K-6 Elementary
Students: 465 Distance: 0.9mi
Richmond Charter Academy
Charter 6-8 Coed
Students: 269 Distance: 1.2mi
Richmond Charter Elementary-Benito Juarez
Charter K-5
Students: 421 Distance: 1.2mi
John Henry High
Charter 9-12
Students: 320 Distance: 1.2mi
Nystrom Elementary School
Public K-6 Elementary
Students: 520 Distance: 1.5mi
Richmond College Preparatory School
Charter K-8 Elementary, Yr Round
Students: 542 Distance: 1.6mi
- Bed
- 3
- Bath
- 2.5 (2/1)
- Parking
- 2
- Attached, Garage, Off Street, Electric Vehicle Charging Station(s), Garage Faces Front, On Street, Garage Door Opener
- SQ FT
- 2,487
- SQ FT Source
- Assessor Agent-Fill
- Lot SQ FT
- 3,367.0
- Lot Acres
- 0.08 Acres
- Pool Info
- None
- Kitchen
- Dishwasher, Disposal, Oven, Refrigerator, Self Cleaning Oven, Dryer, Washer, Gas Water Heater, Counter - Stone, Counter - Tile, Eat In Kitchen, Garbage Disposal, Island, Oven Built-in, Self-Cleaning Oven
- Cooling
- Ceiling Fan(s)
- Disclosures
- Nat Hazard Disclosure, Owner is Lic Real Est Agt, Disclosure Package Avail
- Entry Level
- Exterior Details
- Backyard, Back Yard, Sprinklers Automatic, Sprinklers Back, Sprinklers Front, Sprinklers Side
- Flooring
- Hardwood Flrs Throughout, Tile, Engineered Wood
- Foundation
- Fire Place
- Family Room, Insert, Gas
- Heating
- Zoned, Central
- Laundry
- 220 Volt Outlet, Dryer, Laundry Room, Washer, Electric
- Upper Level
- 1 Bedroom, 1 Bath, Primary Bedrm Suite - 1, Primary Bedrm Retreat
- Main Level
- 0.5 Bath, Laundry Facility, Main Entry
- Possession
- COE
- Architectural Style
- Contemporary
- Construction Status
- Existing
- Additional Miscellaneous Features
- Backyard, Back Yard, Sprinklers Automatic, Sprinklers Back, Sprinklers Front, Sprinklers Side
- Location
- Court, Sloped Down, Level
- Pets
- Yes
- Roof
- Composition Shingles
- Water and Sewer
- Public
- Fee
- $218
MLS and other Information regarding properties for sale as shown in Theo have been obtained from various sources such as sellers, public records, agents and other third parties. This information may relate to the condition of the property, permitted or unpermitted uses, zoning, square footage, lot size/acreage or other matters affecting value or desirability. Unless otherwise indicated in writing, neither brokers, agents nor Theo have verified, or will verify, such information. If any such information is important to buyer in determining whether to buy, the price to pay or intended use of the property, buyer is urged to conduct their own investigation with qualified professionals, satisfy themselves with respect to that information, and to rely solely on the results of that investigation.
School data provided by GreatSchools. School service boundaries are intended to be used as reference only. To verify enrollment eligibility for a property, contact the school directly.




