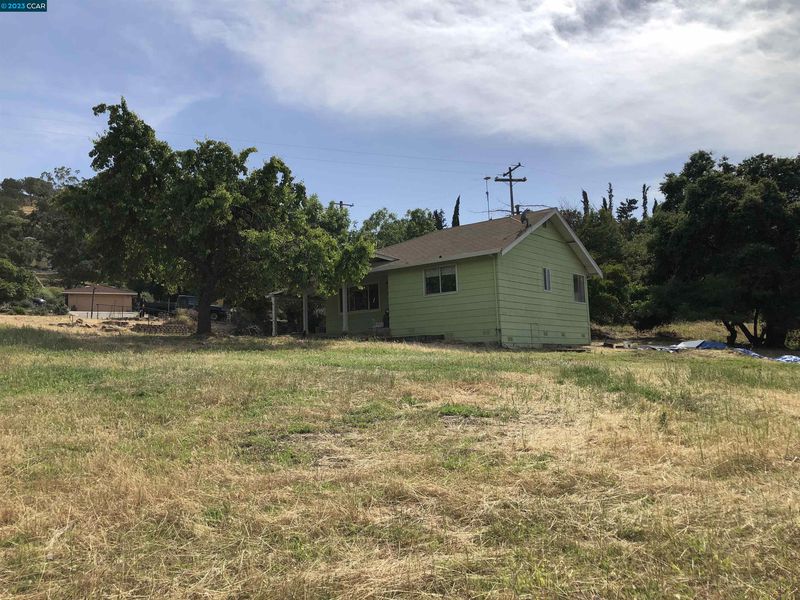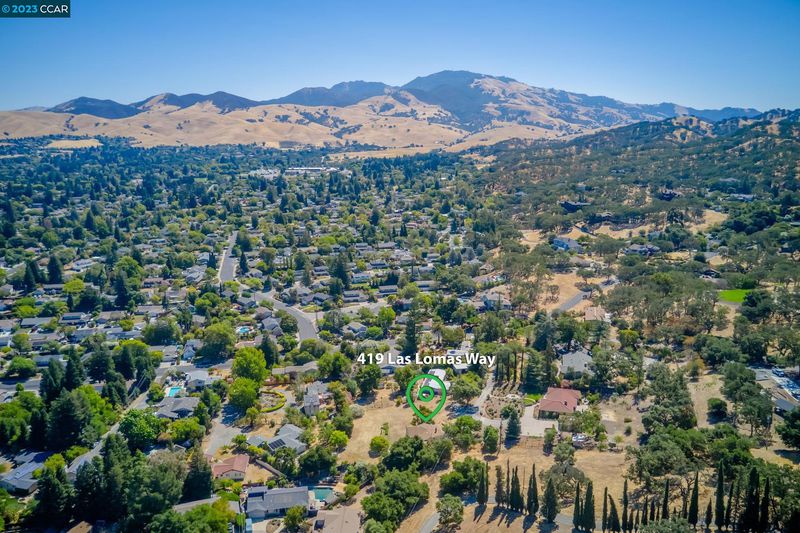
$1,199,950
1,202
SQ FT
$998
SQ/FT
419 Las Lomas Way
@ Las Lomas Way - North Gate, Walnut Creek
- 2 Bed
- 1.5 (1/1) Bath
- 0 Park
- 1,202 sqft
- Walnut Creek
-

So Close...So Far Away! A serene escape, located in the highly desirable Northgate area of Walnut Creek. You are only 5 min from Whole Foods, Orchards Shopping Center & Northgate schools, yet the feel of being in the country! Bring your architect, bring your contractor, bring your imagination! Renovate/add on to the existing house or build your dream home on this .66 acre site. This very private lot has gentle downslope with oak & mature trees and even some views of Mt Diablo. This lot has potential to subdivide (zoned R-12), buyer to verify with CC County. Tucked away off private drive, water, elect & gas on site are currently connected to the existing house with septic system. With this property set amongst two million dollar+ homes, make the dream of building "Your Dream Home" a reality, schedule a tour today.
- Current Status
- Expired
- Original Price
- $1,199,950
- List Price
- $1,199,950
- On Market Date
- Sep 28, 2023
- Property Type
- Detached
- D/N/S
- North Gate
- Zip Code
- 94598
- MLS ID
- 41040445
- APN
- 1401600141
- Year Built
- 1916
- Stories in Building
- 1
- Possession
- COE
- Data Source
- MAXEBRDI
- Origin MLS System
- CONTRA COSTA
Berean Christian High School
Private 9-12 Secondary, Religious, Coed
Students: 418 Distance: 0.4mi
Indian Valley Elementary School
Public K-5 Elementary
Students: 395 Distance: 0.6mi
Walnut Acres Elementary School
Public K-5 Elementary
Students: 634 Distance: 0.7mi
Eagle Peak Montessori School
Charter 1-8 Elementary, Coed
Students: 286 Distance: 0.9mi
Northcreek Academy & Preschool
Private PK-8 Elementary, Religious, Coed
Students: 534 Distance: 0.9mi
NorthCreek Academy & Preschool
Private PK-8 Religious, Nonprofit
Students: 507 Distance: 0.9mi
- Bed
- 2
- Bath
- 1.5 (1/1)
- Parking
- 0
- Parking Lot
- SQ FT
- 1,202
- SQ FT Source
- Public Records
- Lot SQ FT
- 28,750.0
- Lot Acres
- 0.66 Acres
- Pool Info
- None
- Kitchen
- Dishwasher, Electric Range, Disposal, Refrigerator, Dryer, Washer, Gas Water Heater, 220 Volt Outlet, Counter - Laminate, Electric Range/Cooktop, Garbage Disposal
- Cooling
- Wall/Window Unit(s)
- Disclosures
- Owner is Lic Real Est Agt
- Entry Level
- Exterior Details
- See Remarks
- Flooring
- Vinyl
- Foundation
- Fire Place
- Brick, Living Room
- Heating
- Forced Air
- Laundry
- Dryer, Gas Dryer Hookup, Laundry Room, Washer
- Main Level
- 2 Bedrooms, 1.5 Baths, Laundry Facility, Main Entry
- Possession
- COE
- Architectural Style
- Ranch
- Construction Status
- Existing
- Additional Miscellaneous Features
- See Remarks
- Location
- Sloped Down, Level
- Roof
- Composition Shingles
- Water and Sewer
- Public
- Fee
- Unavailable
MLS and other Information regarding properties for sale as shown in Theo have been obtained from various sources such as sellers, public records, agents and other third parties. This information may relate to the condition of the property, permitted or unpermitted uses, zoning, square footage, lot size/acreage or other matters affecting value or desirability. Unless otherwise indicated in writing, neither brokers, agents nor Theo have verified, or will verify, such information. If any such information is important to buyer in determining whether to buy, the price to pay or intended use of the property, buyer is urged to conduct their own investigation with qualified professionals, satisfy themselves with respect to that information, and to rely solely on the results of that investigation.
School data provided by GreatSchools. School service boundaries are intended to be used as reference only. To verify enrollment eligibility for a property, contact the school directly.














