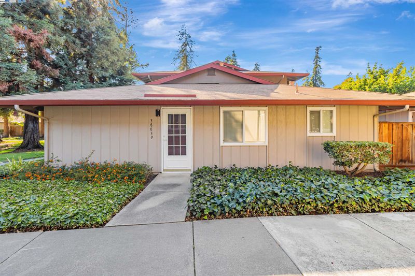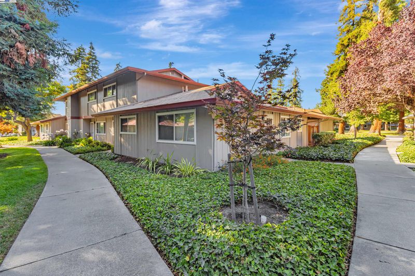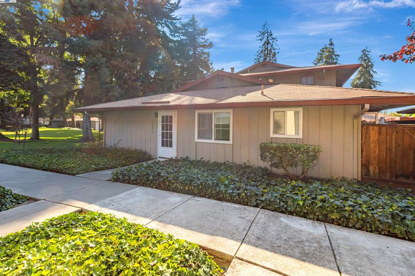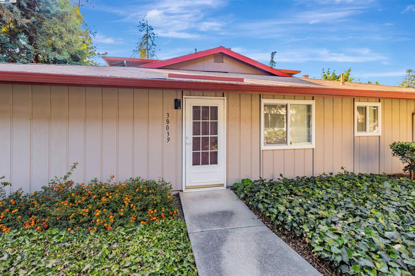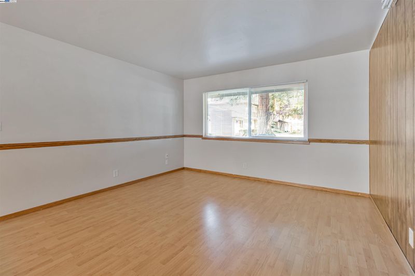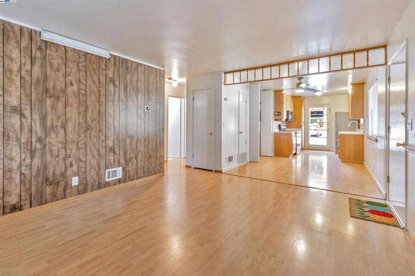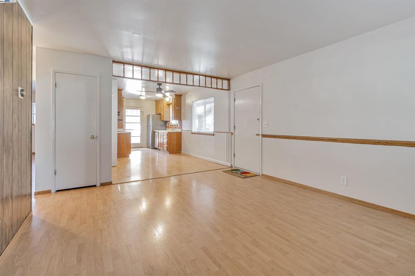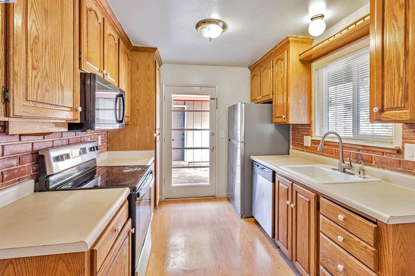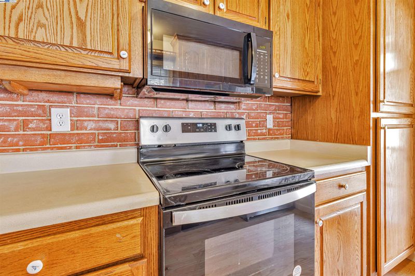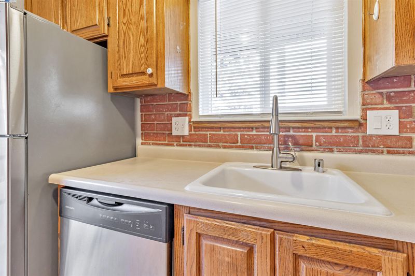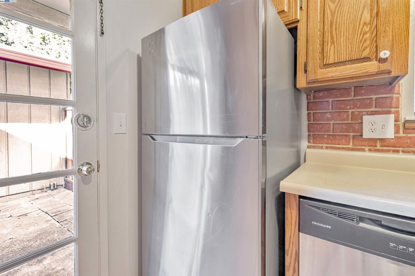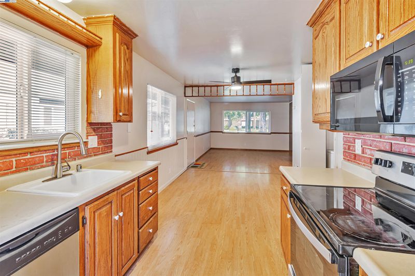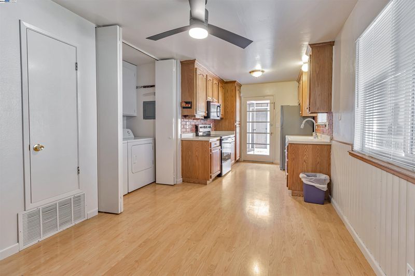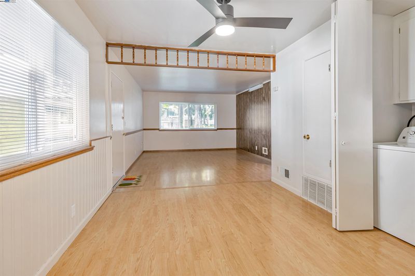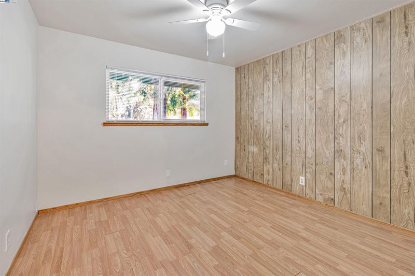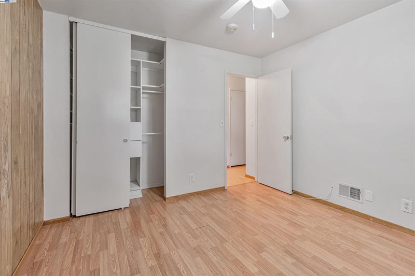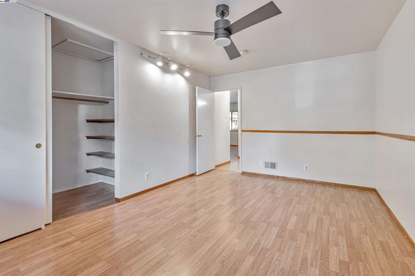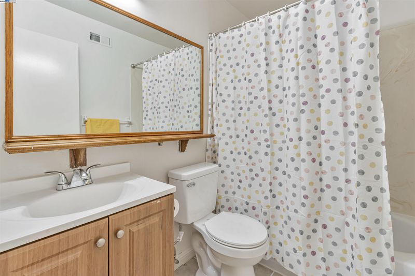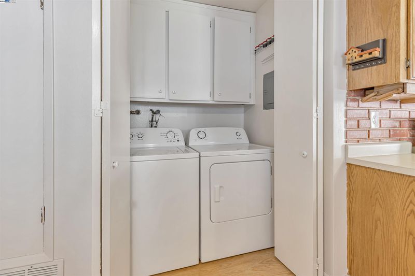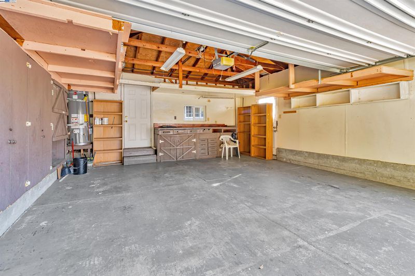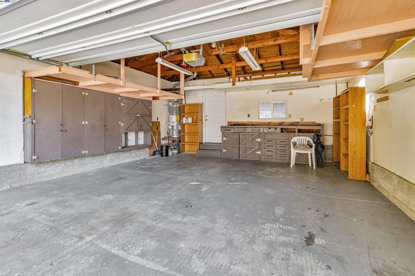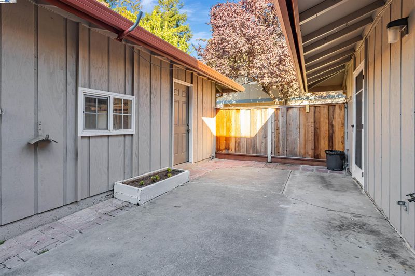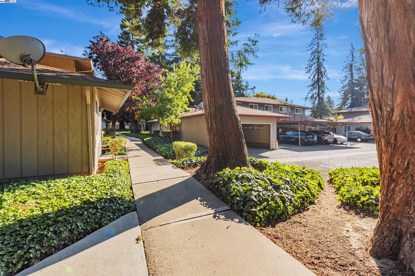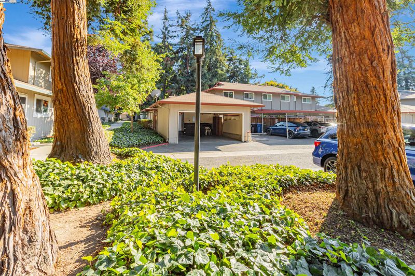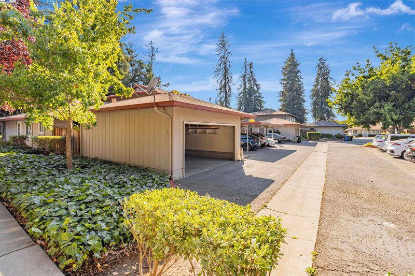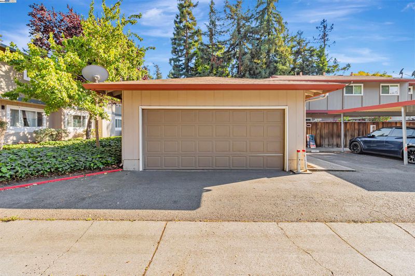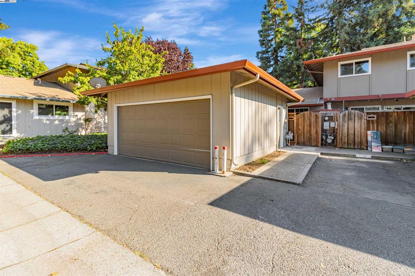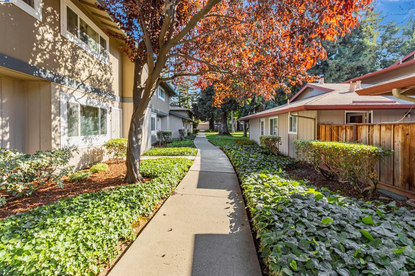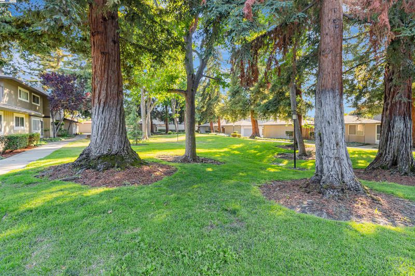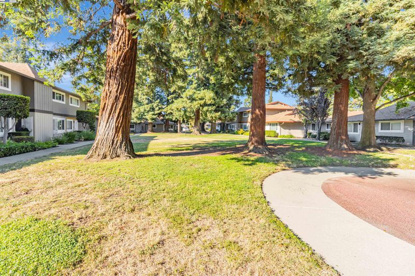
$699,000
900
SQ FT
$777
SQ/FT
38039 Dundee Cmn
@ Buxton,Dundee cm - Alameda, Fremont
- 2 Bed
- 1 Bath
- 2 Park
- 900 sqft
- Fremont
-

-
Sun Jul 13, 12:00 pm - 5:00 pm
Open House on Sunday 7/13/2025 from 12pm to 5pm
Excellent opportunity to own a beautifully maintained townhouse in the heart of Fremont. This property is single level, corner unit, surrounded with a with a lush greenbelt. Freshly painted walls. Private patio with an extra storage space. Convenient indoor laundry. Two car detached garage, facing children playground. Top rated assigned schools, Parkmont Elementary, Centerville Jr. High and Washington High. Convenient location, close to everything, dining, recreation, Fremont shopping hub, Washington Hospital, Fremont Bart train and easy commute access to everywhere. Low HOA fees that include water and with no rental restrictions. This property is Move-in ready. Open house on Sunday July 13 from 12pm to 4pm. Virtual tour: https://f8.f8re.com/videos/0197f99c-ce49-7051-b789-2b09f020793b
- Current Status
- New
- Original Price
- $699,000
- List Price
- $699,000
- On Market Date
- Jul 12, 2025
- Property Type
- Townhouse
- D/N/S
- Alameda
- Zip Code
- 94536
- MLS ID
- 41104634
- APN
- 5011508144
- Year Built
- 1971
- Stories in Building
- 1
- Possession
- Close Of Escrow
- Data Source
- MAXEBRDI
- Origin MLS System
- BAY EAST
Washington High School
Public 9-12 Secondary
Students: 1918 Distance: 0.3mi
Prince Of Peace Lutheran School
Private K-8 Elementary, Religious, Coed
Students: 452 Distance: 0.3mi
Stratford School
Private K
Students: 87 Distance: 0.4mi
New Horizons School
Private K-8 Elementary, Coed
Students: 223 Distance: 0.4mi
Centerville Junior High
Public 7-8 Middle
Students: 972 Distance: 0.4mi
Scribbles Montessori School
Private K-3 Montessori, Elementary, Coed
Students: 39 Distance: 0.4mi
- Bed
- 2
- Bath
- 1
- Parking
- 2
- Detached, Garage Door Opener
- SQ FT
- 900
- SQ FT Source
- Public Records
- Lot SQ FT
- 1,632.0
- Lot Acres
- 0.04 Acres
- Pool Info
- None
- Kitchen
- Counter - Solid Surface
- Cooling
- None
- Disclosures
- Home Warranty Plan
- Entry Level
- 1
- Flooring
- Concrete
- Foundation
- Fire Place
- None
- Heating
- Natural Gas
- Laundry
- Laundry Room
- Main Level
- 2 Bedrooms
- Possession
- Close Of Escrow
- Architectural Style
- None
- Construction Status
- Existing
- Location
- Corner Lot
- Roof
- None
- Fee
- $327
MLS and other Information regarding properties for sale as shown in Theo have been obtained from various sources such as sellers, public records, agents and other third parties. This information may relate to the condition of the property, permitted or unpermitted uses, zoning, square footage, lot size/acreage or other matters affecting value or desirability. Unless otherwise indicated in writing, neither brokers, agents nor Theo have verified, or will verify, such information. If any such information is important to buyer in determining whether to buy, the price to pay or intended use of the property, buyer is urged to conduct their own investigation with qualified professionals, satisfy themselves with respect to that information, and to rely solely on the results of that investigation.
School data provided by GreatSchools. School service boundaries are intended to be used as reference only. To verify enrollment eligibility for a property, contact the school directly.
