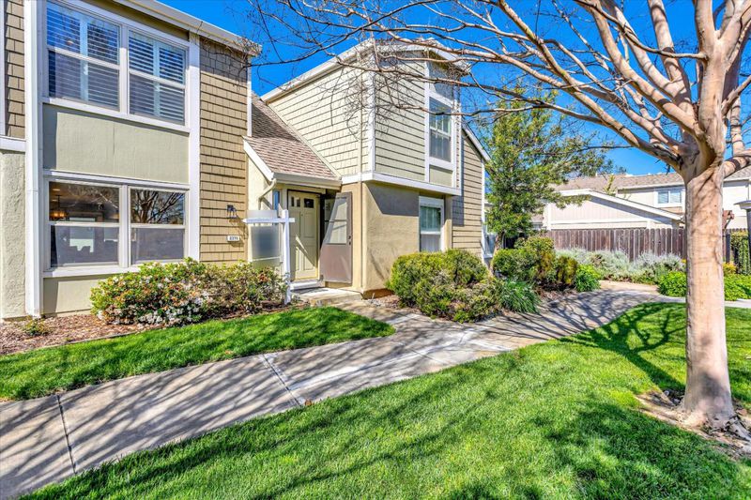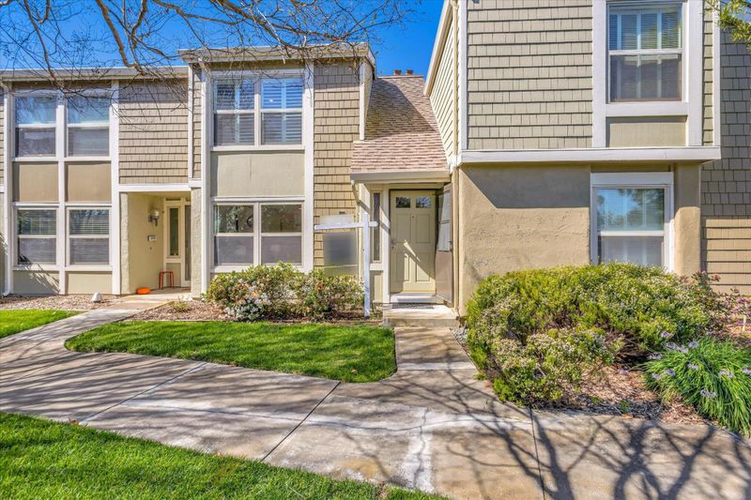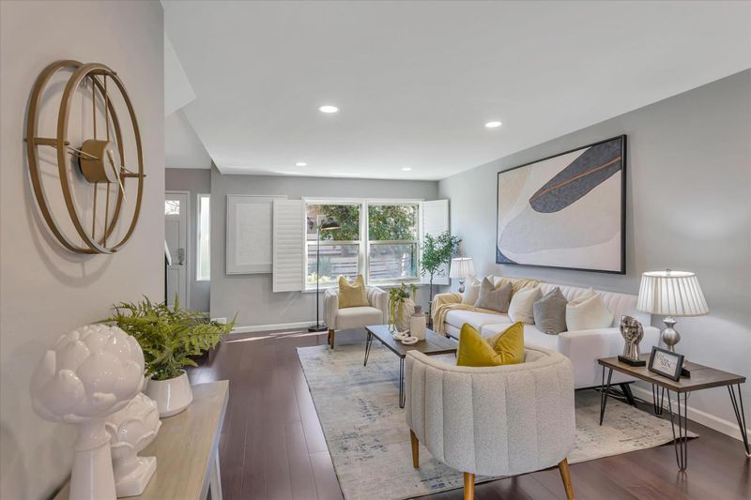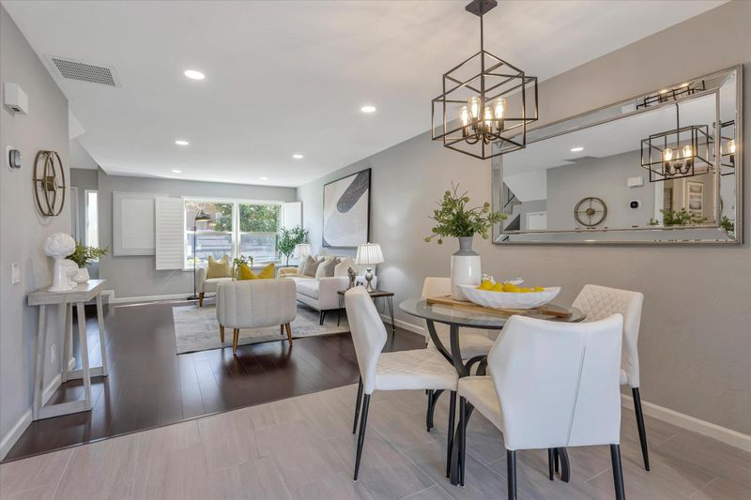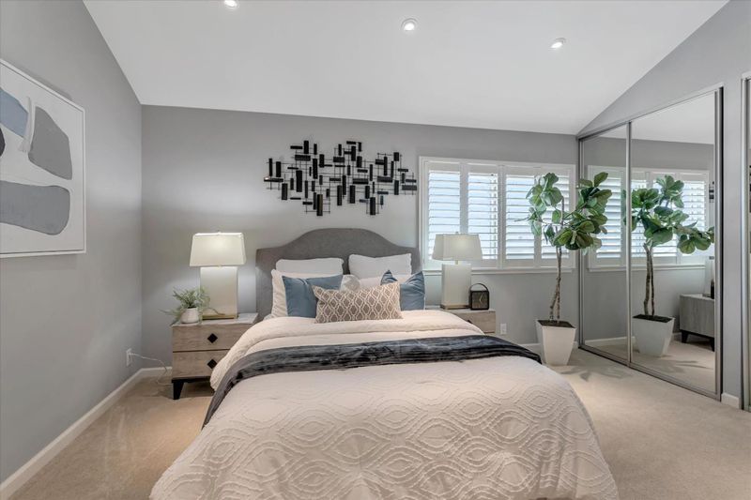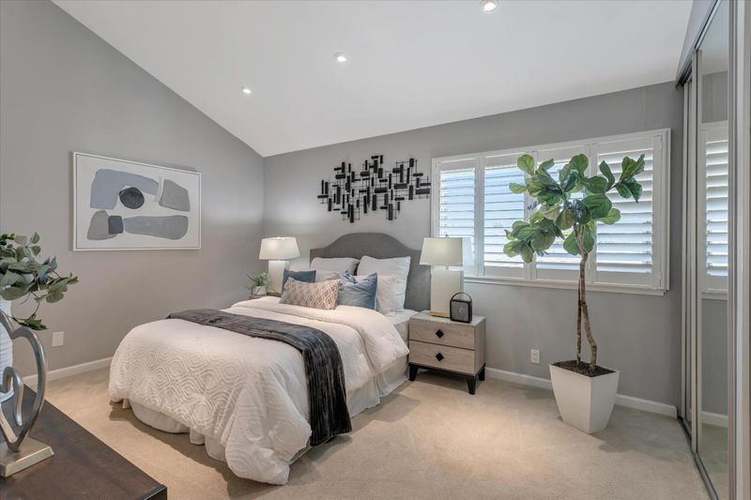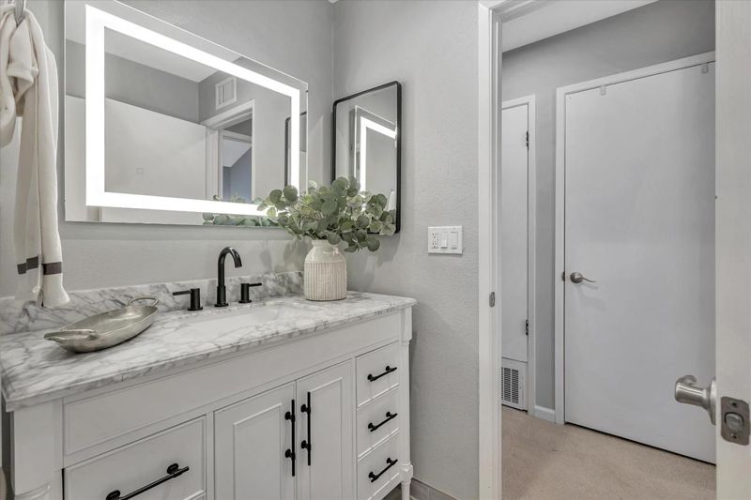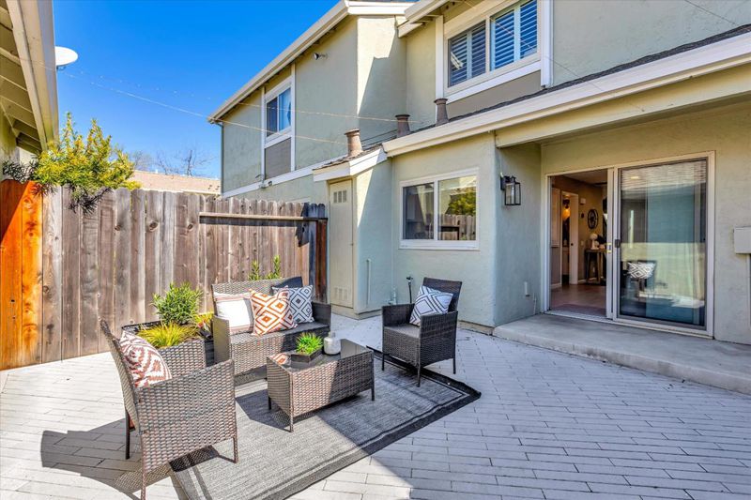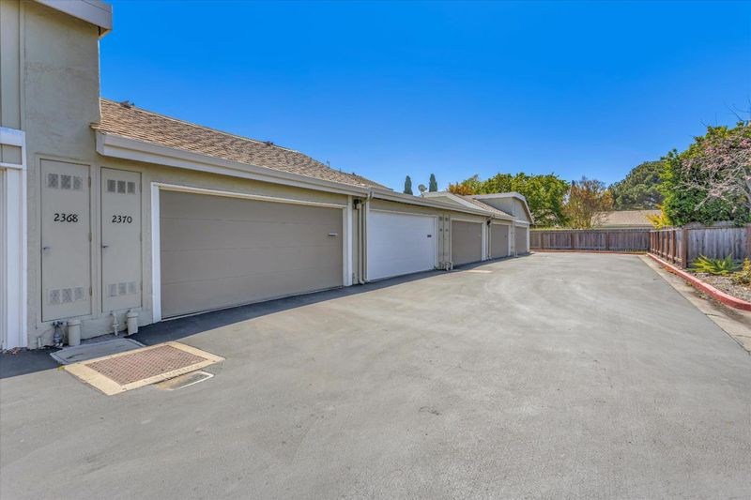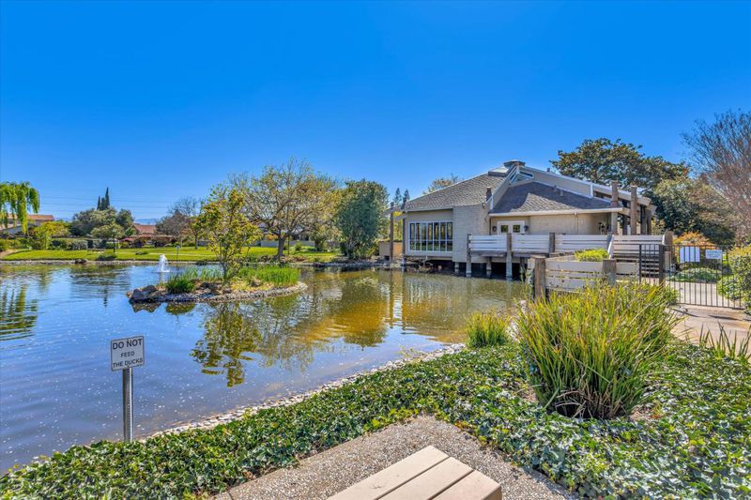 Sold 5.9% Over Asking
Sold 5.9% Over Asking
$1,138,000
1,215
SQ FT
$937
SQ/FT
2370 Shoreside Court
@ Lakeshore Dr. - 8 - Santa Clara, Santa Clara
- 2 Bed
- 2 (1/1) Bath
- 2 Park
- 1,215 sqft
- SANTA CLARA
-

This impeccably updated Lake Santa Clara townhome is an absolute gem! Step into the spacious living room, featuring brand new recessed lighting and stunning engineered hardwood floors, offering a private picturesque view of the landscaped front yard & pond. The adjacent dining room, seamlessly connected to the freshly hardscaped courtyard, shares the allure of newer tile floors with the kitchen and nearby laundry room/half bath. Prepare to be wowed in the kitchen, showcasing brand new white shaker cabinets, quartz counters, marble backsplash, and stainless steel appliances. Upstairs, two generously-sized bedrooms boast custom closets and share a fully renovated tub/shower bathroom adorned with a marble vanity. Plus, enjoy the convenience of a large two-car detached garage equipped with EV charging and ample storage space. Community amenities include two pools, a clubhouse, lake access, and sprawling greenbelts. Perfectly situated near shopping, dining, and entertainment options with effortless access to major routes 101, 237, and 880 for commuting purposes. This turnkey home is a must-see for those seeking modern luxury in an unbeatable location! Rentals allowed!
- Days on Market
- 9 days
- Current Status
- Sold
- Sold Price
- $1,138,000
- Over List Price
- 5.9%
- Original Price
- $1,075,000
- List Price
- $1,075,000
- On Market Date
- Apr 3, 2024
- Contract Date
- Apr 12, 2024
- Close Date
- May 3, 2024
- Property Type
- Townhouse
- Area
- 8 - Santa Clara
- Zip Code
- 95054
- MLS ID
- ML81954371
- APN
- 104-37-014
- Year Built
- 1973
- Stories in Building
- 2
- Possession
- Unavailable
- COE
- May 3, 2024
- Data Source
- MLSL
- Origin MLS System
- MLSListings, Inc.
North Valley Baptist School
Private K-12 Combined Elementary And Secondary, Religious, Nonprofit
Students: 233 Distance: 0.9mi
Mission Early College High
Public 10-12
Students: 101 Distance: 0.9mi
Kathryn Hughes Elementary School
Public K-5 Elementary, Coed
Students: 407 Distance: 0.9mi
Montague Elementary School
Public K-5 Elementary
Students: 426 Distance: 1.1mi
Granada Islamic
Private K-8 Elementary, Religious, Coed
Students: 480 Distance: 1.2mi
Don Callejon School
Public K-8 Elementary
Students: 912 Distance: 1.2mi
- Bed
- 2
- Bath
- 2 (1/1)
- Shower over Tub - 1, Tile, Updated Bath, Half on Ground Floor
- Parking
- 2
- Detached Garage, Guest / Visitor Parking, On Street
- SQ FT
- 1,215
- SQ FT Source
- Unavailable
- Pool Info
- Community Facility
- Kitchen
- Dishwasher, Microwave, Countertop - Quartz, Oven Range, Refrigerator
- Cooling
- Central AC
- Dining Room
- Dining Area in Living Room, No Formal Dining Room, Eat in Kitchen
- Disclosures
- Natural Hazard Disclosure
- Family Room
- No Family Room
- Flooring
- Carpet, Hardwood, Tile
- Foundation
- Concrete Slab
- Heating
- Central Forced Air
- Laundry
- Washer / Dryer, Inside
- Views
- Lake
- Architectural Style
- Traditional
- * Fee
- $455
- Name
- Lake Santa Clara Homeowners Association
- Phone
- 408-559-1977
- *Fee includes
- Exterior Painting, Landscaping / Gardening, Pool, Spa, or Tennis, Roof, Water, Common Area Electricity, Maintenance - Common Area, and Insurance - Earthquake
MLS and other Information regarding properties for sale as shown in Theo have been obtained from various sources such as sellers, public records, agents and other third parties. This information may relate to the condition of the property, permitted or unpermitted uses, zoning, square footage, lot size/acreage or other matters affecting value or desirability. Unless otherwise indicated in writing, neither brokers, agents nor Theo have verified, or will verify, such information. If any such information is important to buyer in determining whether to buy, the price to pay or intended use of the property, buyer is urged to conduct their own investigation with qualified professionals, satisfy themselves with respect to that information, and to rely solely on the results of that investigation.
School data provided by GreatSchools. School service boundaries are intended to be used as reference only. To verify enrollment eligibility for a property, contact the school directly.
