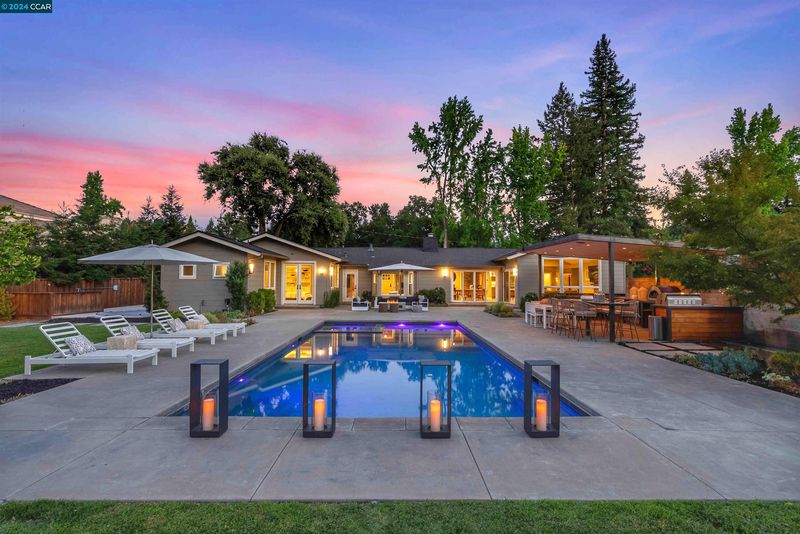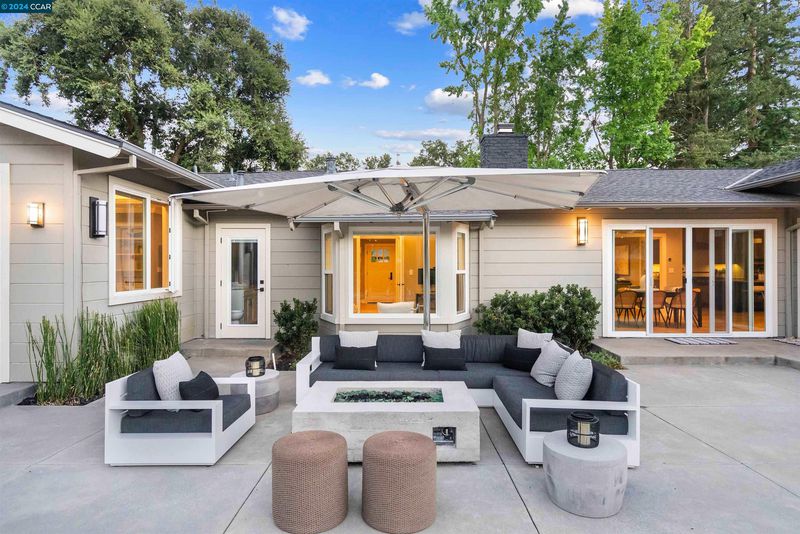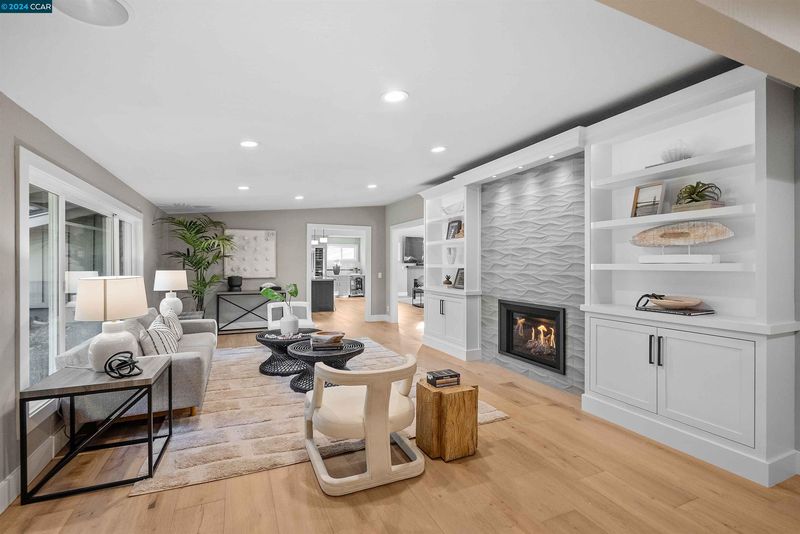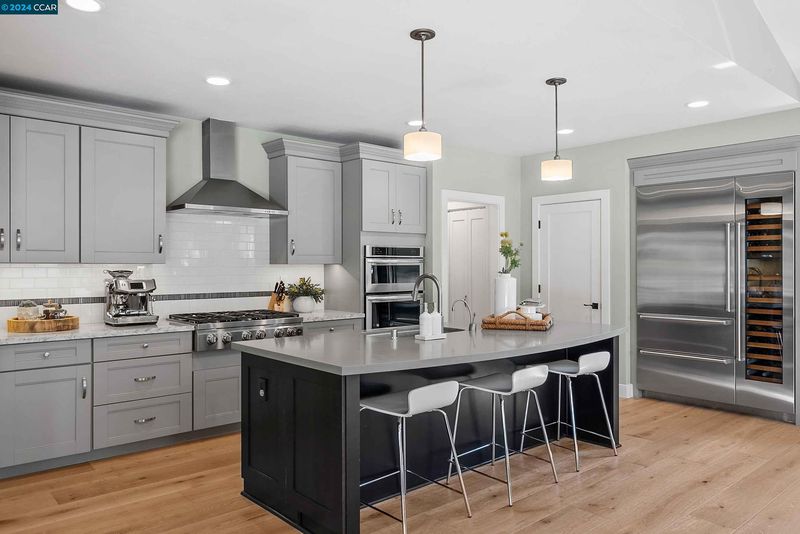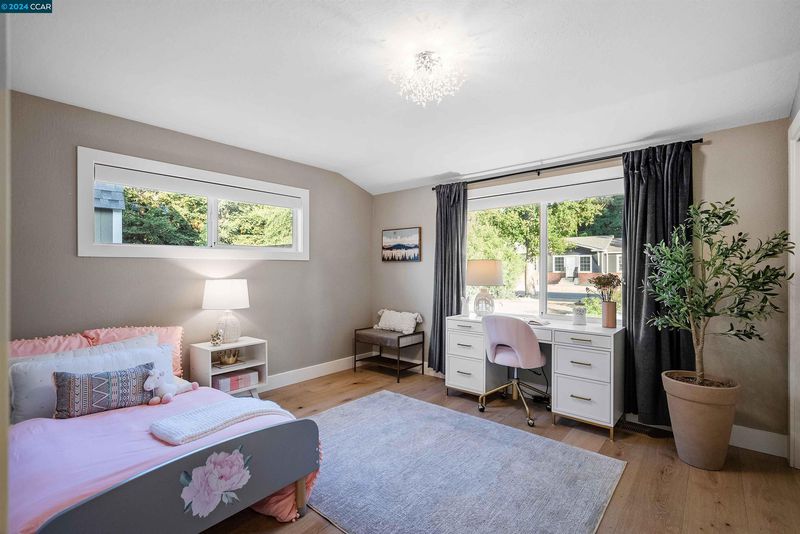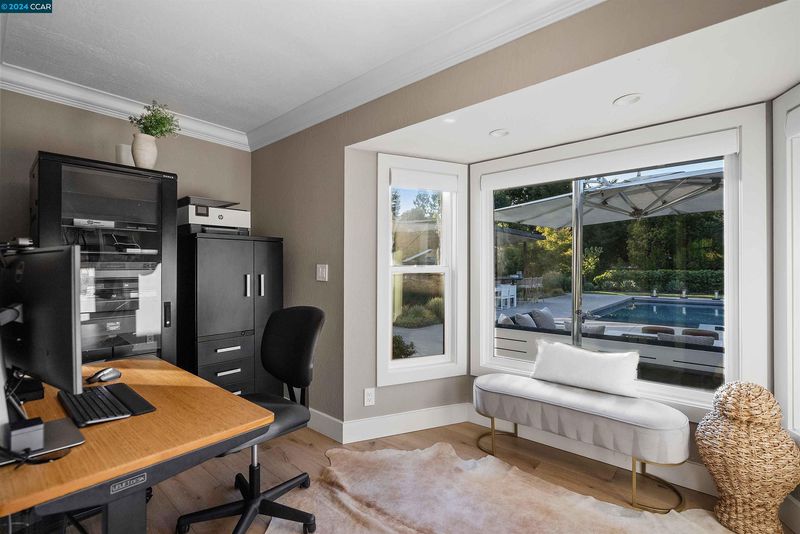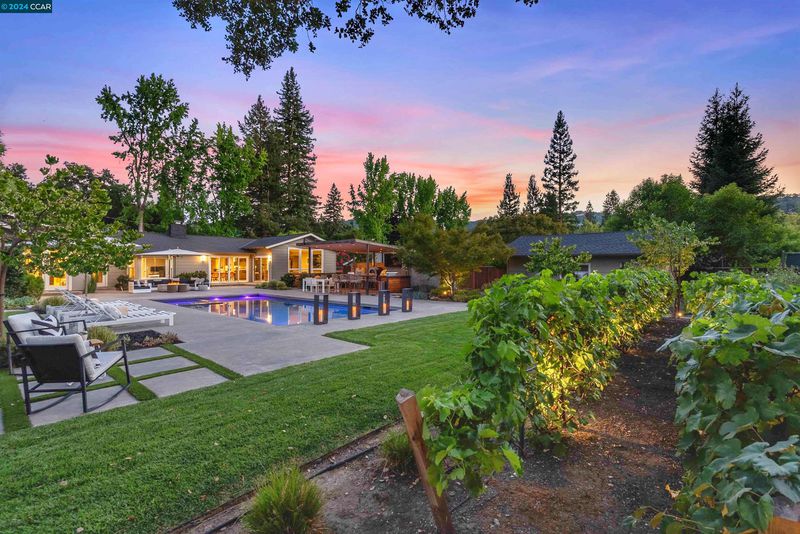 Sold 10.2% Over Asking
Sold 10.2% Over Asking
$3,300,000
3,010
SQ FT
$1,096
SQ/FT
1440 Jackson Way
@ Danville Blvd - Westside Alamo, Alamo
- 4 Bed
- 3 Bath
- 2 Park
- 3,010 sqft
- Alamo
-

Discover Westside Alamo living with this stunning single-level rancher on a 0.5-acre lot, featuring 4 bedrooms plus office, 3 bathrooms, and seamless indoor-outdoor California living with sliding glass doors leading to a resort-style backyard. Come home to luxury finishes including newly updated wide-plank oak floors and a custom stone fireplace. The primary suite boasts raised ceilings, sliding glass doors to the yard, dual vanity sinks, a separate shower/soaking tub, and a large walk-in closet. Two bedrooms share a full hall bath with pool access, and a fourth bedroom + full bath is ideally located near the kitchen, making it perfect for guests. A private office overlooking the pool makes working from home a breeze, and the detached garage and long driveway offer ample parking and storage. Relax in the backyard oasis featuring an LED pool with Baja shelf & hot tub, and modern pavilion with a pizza oven, fridge, ice maker, built-in BBQ, zen water fountain, and gas fire pit. Conveniently located near Downtown Alamo, and just steps from the Iron Horse Trail with easy freeway access and top-rated schools, make 1440 Jackson Way your next home!
- Current Status
- Sold
- Sold Price
- $3,300,000
- Over List Price
- 10.2%
- Original Price
- $2,995,000
- List Price
- $2,995,000
- On Market Date
- Jul 26, 2024
- Contract Date
- Aug 4, 2024
- Close Date
- Aug 29, 2024
- Property Type
- Detached
- D/N/S
- Westside Alamo
- Zip Code
- 94507
- MLS ID
- 41067857
- APN
- 1920500251
- Year Built
- 1959
- Stories in Building
- 1
- Possession
- COE
- COE
- Aug 29, 2024
- Data Source
- MAXEBRDI
- Origin MLS System
- CONTRA COSTA
Central County Special Education Programs School
Public K-12 Special Education
Students: 25 Distance: 0.8mi
Stone Valley Middle School
Public 6-8 Middle
Students: 591 Distance: 0.8mi
Alamo Elementary School
Public K-5 Elementary
Students: 359 Distance: 0.9mi
Rancho Romero Elementary School
Public K-5 Elementary
Students: 478 Distance: 1.0mi
Singing Stones School
Private PK-4
Students: 63 Distance: 2.0mi
Murwood Elementary School
Public K-5 Elementary
Students: 366 Distance: 2.2mi
- Bed
- 4
- Bath
- 3
- Parking
- 2
- Detached, Garage Door Opener
- SQ FT
- 3,010
- SQ FT Source
- Graphic Artist
- Lot SQ FT
- 21,780.0
- Lot Acres
- 0.5 Acres
- Pool Info
- Gunite, In Ground, Pool Cover, Pool/Spa Combo
- Kitchen
- Dishwasher, Disposal, Gas Range, Microwave, Oven, Refrigerator, Gas Water Heater, Tankless Water Heater, Counter - Stone, Eat In Kitchen, Garbage Disposal, Gas Range/Cooktop, Island, Oven Built-in, Pantry, Updated Kitchen
- Cooling
- Zoned
- Disclosures
- Disclosure Package Avail
- Entry Level
- Exterior Details
- Backyard, Garden, Back Yard, Front Yard, Garden/Play, Side Yard, Sprinklers Automatic
- Flooring
- Hardwood, Tile, Carpet
- Foundation
- Fire Place
- Family Room, Insert, Gas, Living Room
- Heating
- Zoned
- Laundry
- Dryer, Laundry Room, Washer, Cabinets, Sink
- Main Level
- 3 Bedrooms, 3 Baths, Primary Bedrm Suite - 1, Main Entry
- Possession
- COE
- Basement
- Crawl Space
- Architectural Style
- Ranch
- Non-Master Bathroom Includes
- Shower Over Tub, Tile, Updated Baths
- Construction Status
- Existing
- Additional Miscellaneous Features
- Backyard, Garden, Back Yard, Front Yard, Garden/Play, Side Yard, Sprinklers Automatic
- Location
- Level, Premium Lot, Regular, Front Yard, Landscape Back, Landscape Front, Private
- Roof
- Composition Shingles
- Water and Sewer
- Public
- Fee
- Unavailable
MLS and other Information regarding properties for sale as shown in Theo have been obtained from various sources such as sellers, public records, agents and other third parties. This information may relate to the condition of the property, permitted or unpermitted uses, zoning, square footage, lot size/acreage or other matters affecting value or desirability. Unless otherwise indicated in writing, neither brokers, agents nor Theo have verified, or will verify, such information. If any such information is important to buyer in determining whether to buy, the price to pay or intended use of the property, buyer is urged to conduct their own investigation with qualified professionals, satisfy themselves with respect to that information, and to rely solely on the results of that investigation.
School data provided by GreatSchools. School service boundaries are intended to be used as reference only. To verify enrollment eligibility for a property, contact the school directly.
