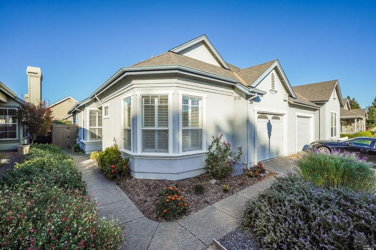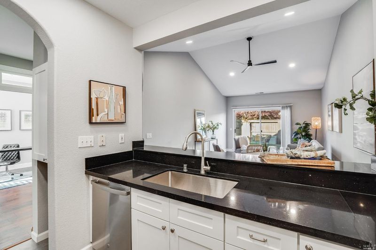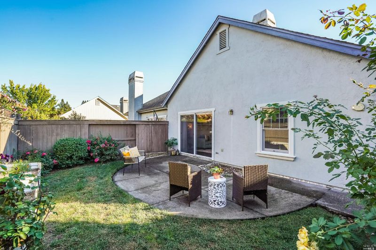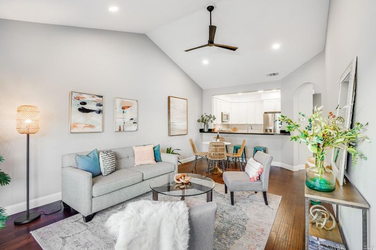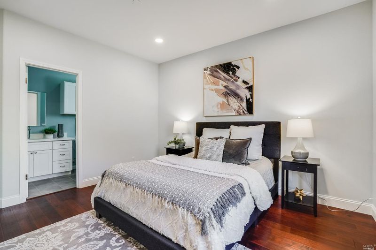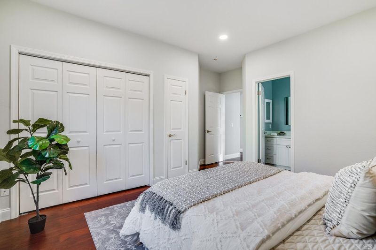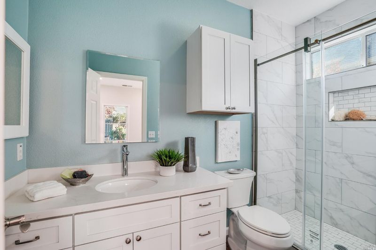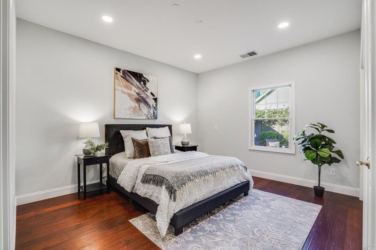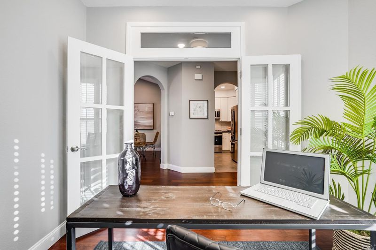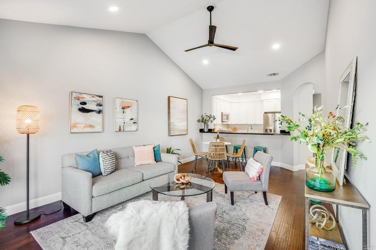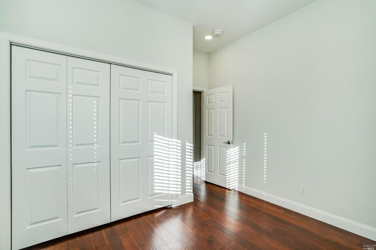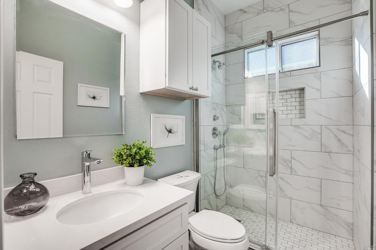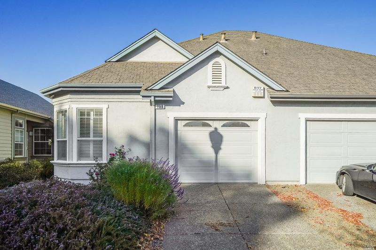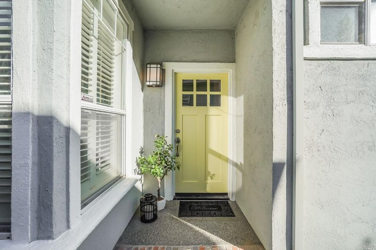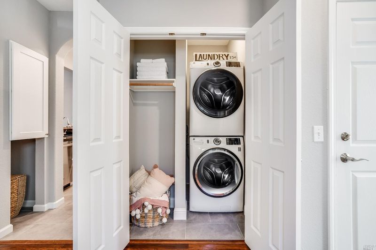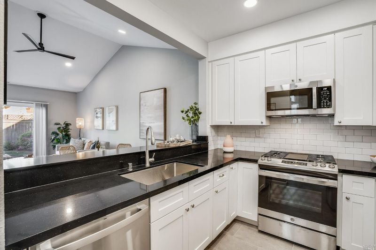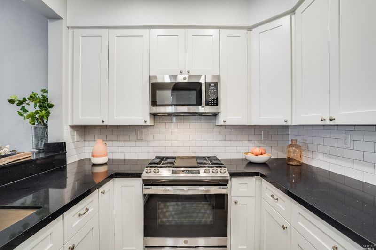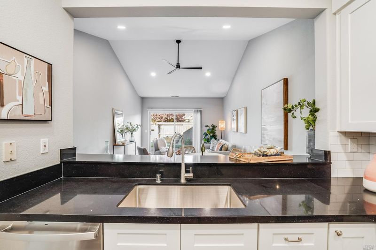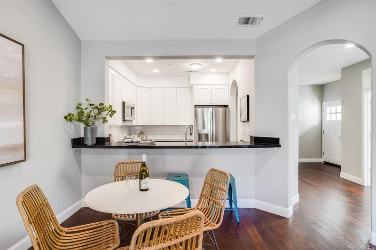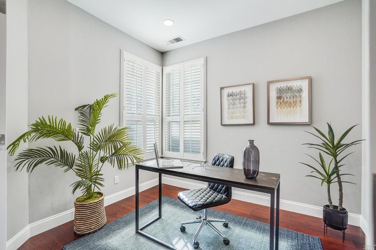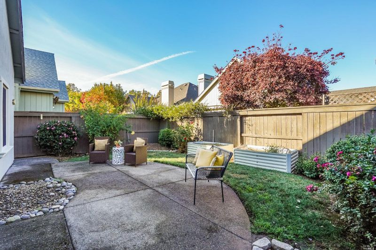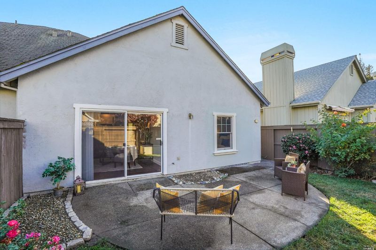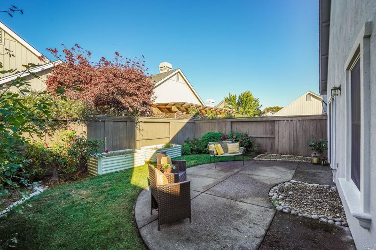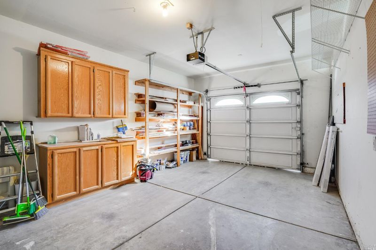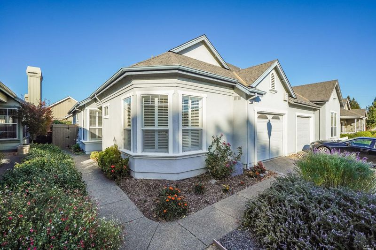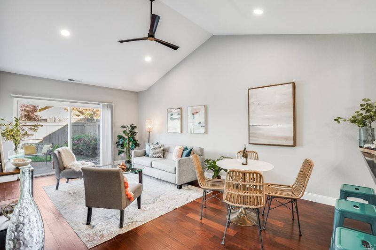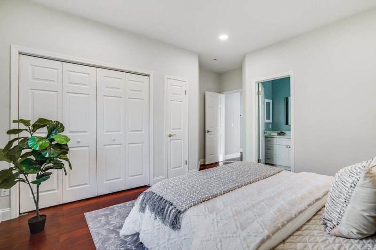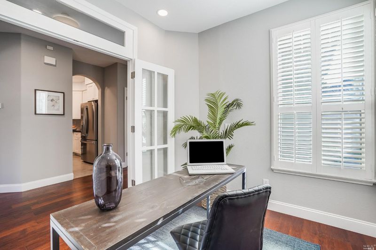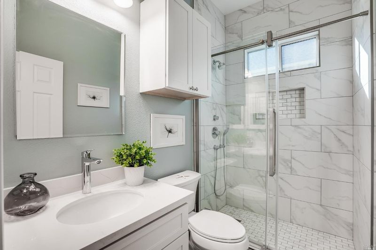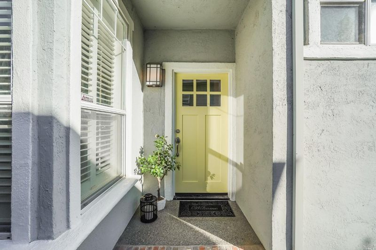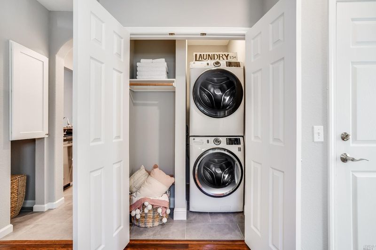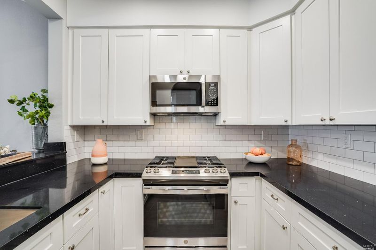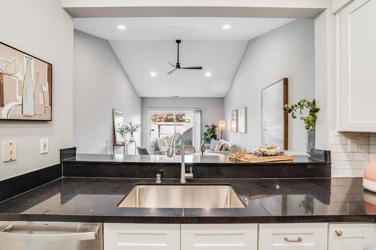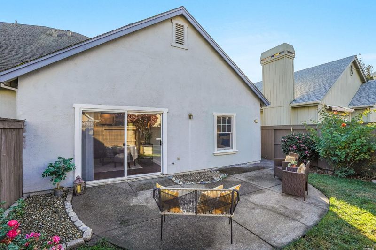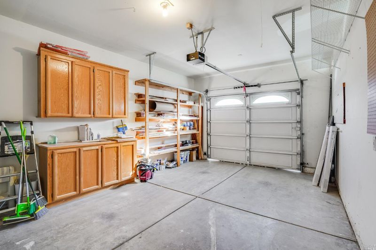 Sold At Asking
Sold At Asking
$675,000
1,115
SQ FT
$605
SQ/FT
739 Tommy Dorsey Court
@ Glen Miller - Windsor
- 2 Bed
- 2 Bath
- 2 Park
- 1,115 sqft
- Windsor
-

This home has been thoughtfully updated with high quality materials intended for an owner occupant. A change in life plans gives a lucky buyer an opportunity to move into a home upgraded with care. The kitchen has all new cabinets, GE appliances, sink, faucets, quartz countertops. The kitchen opens to the living room, with a comfortable sitting bar for casual dining and entertaining. An indoor laundry closet was created, freeing up space in garage. A separate den area was created with quality wood French doors and a transom window above. Living room fireplace was removed to improve functionality. Primary bedroom now has a second closet created with space from living room fireplace removal, and an older slider was replaced with an Anderson window to increase wall space for dressers. Bathrooms feature new cabinets, lighting, tiled shower enclosures with glass doors, Hans Grohe faucets and shower heads. Fresh interior paint, new front door, recessed lighting and ceiling fans installed. New flooring throughout: high quality engineered hardwood in bedrooms and common areas; tile floors in bathrooms. Located in Brooks Creek Senior Community, convenient to shopping and restaurants, with walking/riding paths leading to Windsor Senior Center (resident access incl in property tax).
- Days on Market
- 62 days
- Current Status
- Sold
- Sold Price
- $675,000
- Sold At List Price
- -
- Original Price
- $675,000
- List Price
- $675,000
- On Market Date
- Nov 24, 2022
- Contingent Date
- Jan 16, 2023
- Contract Date
- Jan 25, 2023
- Close Date
- Feb 7, 2023
- Property Type
- Single Family Residence
- Area
- Windsor
- Zip Code
- 95492
- MLS ID
- 322101001
- APN
- 161-520-017-000
- Year Built
- 1995
- Stories in Building
- Unavailable
- Possession
- Close Of Escrow
- COE
- Feb 7, 2023
- Data Source
- BAREIS
- Origin MLS System
Bridges Community Based School North County Conso
Public K-12
Students: 46 Distance: 0.3mi
Brooks Elementary School
Public 3-5 Elementary
Students: 407 Distance: 0.4mi
Windsor Middle School
Public 6-8 Middle
Students: 841 Distance: 0.4mi
Windsor High School
Public 9-12 Secondary
Students: 1742 Distance: 0.8mi
Windsor Oaks Academy
Public 9-12 Continuation
Students: 14 Distance: 0.8mi
Grace Academy
Private K-12 Religious, Coed
Students: NA Distance: 0.8mi
- Bed
- 2
- Bath
- 2
- Low-Flow Toilet(s), Multiple Shower Heads, Quartz, Shower Stall(s), Tile, Window
- Parking
- 2
- Attached, Garage Door Opener, Guest Parking Available, Interior Access
- SQ FT
- 1,115
- SQ FT Source
- Assessor Auto-Fill
- Lot SQ FT
- 3,101.0
- Lot Acres
- 0.0712 Acres
- Kitchen
- Pantry Closet, Quartz Counter
- Cooling
- Ceiling Fan(s), Central
- Dining Room
- Dining/Living Combo
- Living Room
- Cathedral/Vaulted
- Flooring
- Tile, Wood
- Foundation
- Concrete, Slab
- Heating
- Central
- Laundry
- Dryer Included, Laundry Closet, Washer Included, Washer/Dryer Stacked Included
- Main Level
- Bedroom(s), Full Bath(s), Garage, Kitchen, Living Room, Primary Bedroom, Street Entrance
- Possession
- Close Of Escrow
- Fee
- $0
MLS and other Information regarding properties for sale as shown in Theo have been obtained from various sources such as sellers, public records, agents and other third parties. This information may relate to the condition of the property, permitted or unpermitted uses, zoning, square footage, lot size/acreage or other matters affecting value or desirability. Unless otherwise indicated in writing, neither brokers, agents nor Theo have verified, or will verify, such information. If any such information is important to buyer in determining whether to buy, the price to pay or intended use of the property, buyer is urged to conduct their own investigation with qualified professionals, satisfy themselves with respect to that information, and to rely solely on the results of that investigation.
School data provided by GreatSchools. School service boundaries are intended to be used as reference only. To verify enrollment eligibility for a property, contact the school directly.
