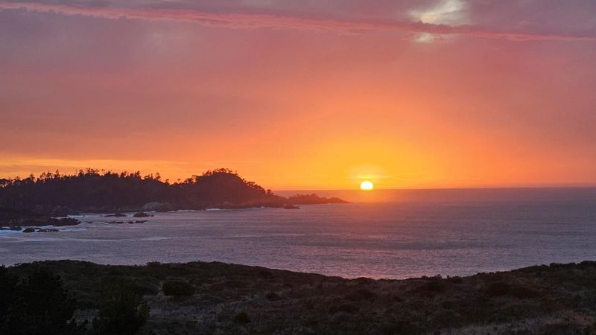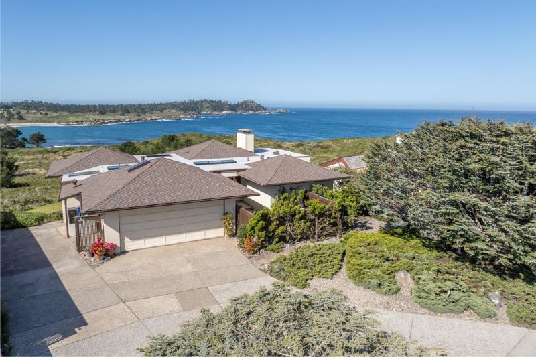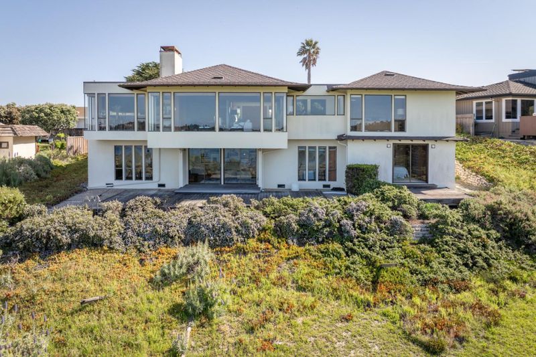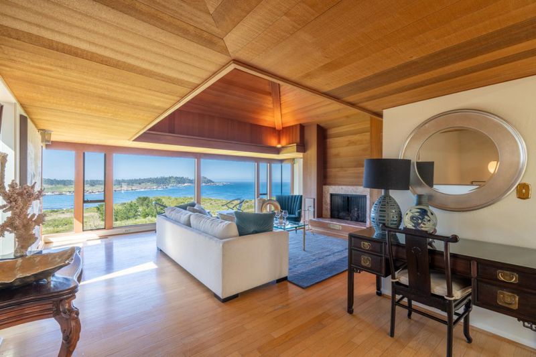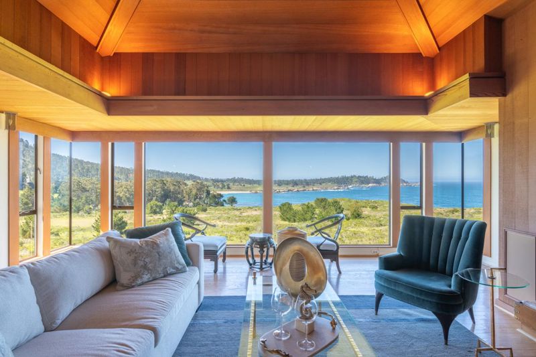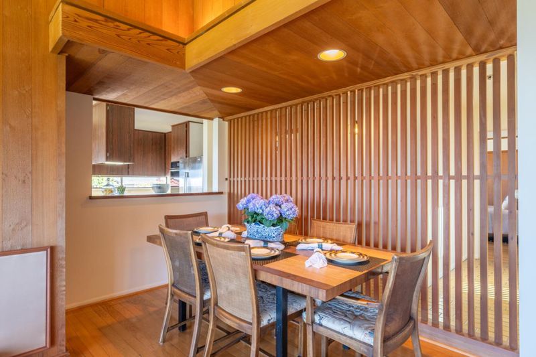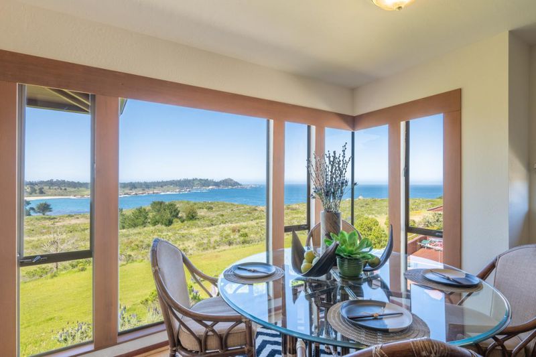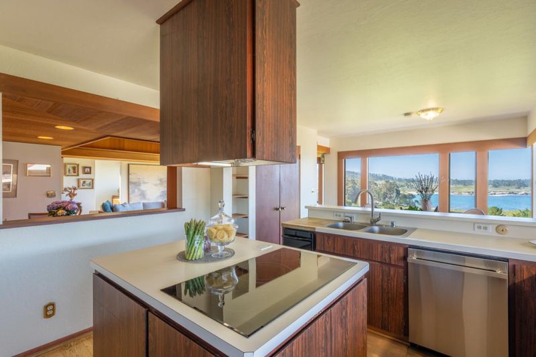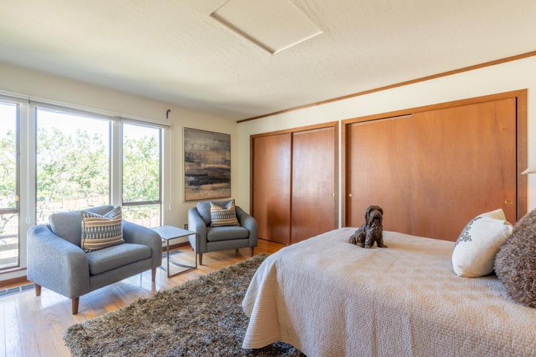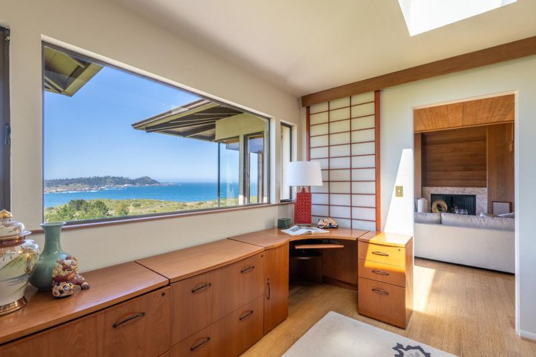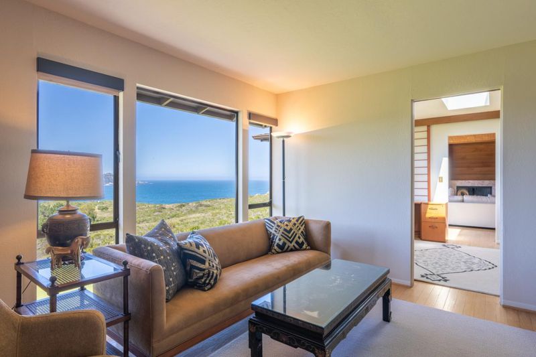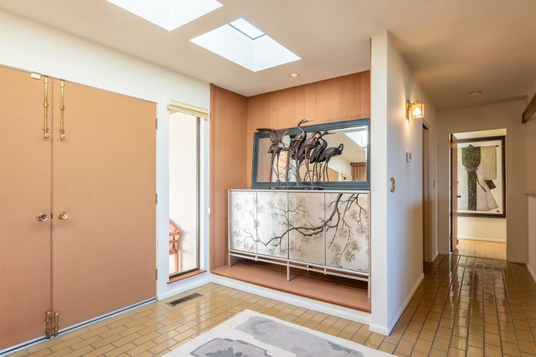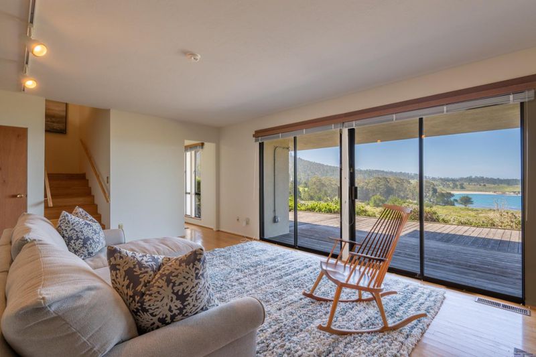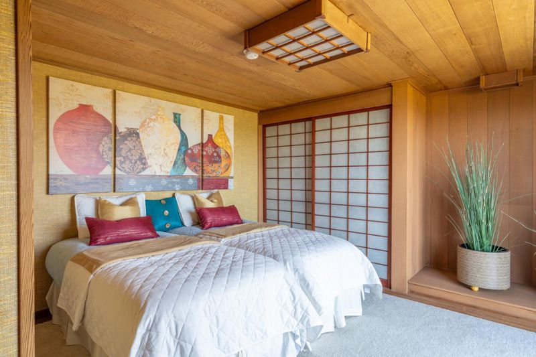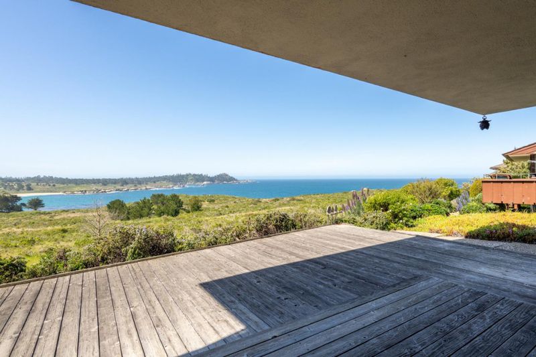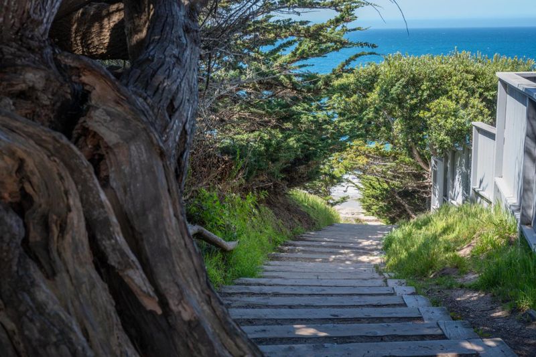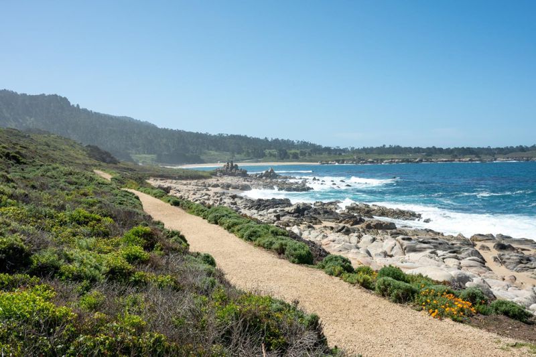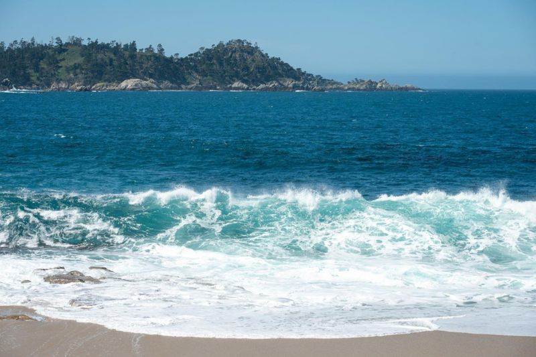
$7,650,000
3,056
SQ FT
$2,503
SQ/FT
2952 Cuesta Way
@ Hillcrest Circle - 151 - Carmel Meadows, Carmel
- 3 Bed
- 3 Bath
- 2 Park
- 3,056 sqft
- CARMEL
-

Exceptional Panoramic Ocean Views. Step into this stunning Carmel home and be immediately captivated by unobstructed views of the Pacific Ocean, Point Lobos, and the Carmelite Monastery. Designed by acclaimed architect Gene Takigawa, this residence offers breathtaking vistas from nearly every room. The main-level primary suite offers the luxury of waking up to sweeping ocean views. Enjoy your morning coffee in the cozy kitchen sitting area, where the coastline sets the tone for the day. A refined study provides an inspiring workspace also framed by the remarkable views. The living room features soaring ceilings, exceptional views, a welcoming fireplace, and a dining area with a convenient pass-through to the kitchen. A guest bedroom and full bath complete the main floor. On the lower level, a guest suite offers its own living room, kitchen, bedroom, and fireplace with the same panoramic views. A greenbelt ensures protection of the views, preserving the natural beauty that defines this home. Just a short stroll to beach access and hiking at the far end of the street, and minutes to downtown Carmel and the Crossroads shopping area, the location is as ideal as the setting. Equipped with a security system.
- Days on Market
- 1 day
- Current Status
- Active
- Original Price
- $7,650,000
- List Price
- $7,650,000
- On Market Date
- Apr 11, 2025
- Property Type
- Single Family Home
- Area
- 151 - Carmel Meadows
- Zip Code
- 93923
- MLS ID
- ML82002224
- APN
- 243-052-056-000
- Year Built
- 1976
- Stories in Building
- 2
- Possession
- Unavailable
- Data Source
- MLSL
- Origin MLS System
- MLSListings, Inc.
Junipero Serra School
Private PK-8 Elementary, Religious, Coed
Students: 190 Distance: 0.9mi
Carmel River Elementary School
Public K-5 Elementary
Students: 451 Distance: 1.0mi
Carmel Middle School
Public 6-8 Middle
Students: 625 Distance: 1.8mi
Carmel High School
Public 9-12 Secondary
Students: 845 Distance: 1.9mi
Stevenson School Carmel Campus
Private K-8 Elementary, Coed
Students: 249 Distance: 2.3mi
Stevenson School
Private PK-12 Combined Elementary And Secondary, Boarding And Day
Students: 500 Distance: 4.0mi
- Bed
- 3
- Bath
- 3
- Parking
- 2
- Attached Garage, On Street
- SQ FT
- 3,056
- SQ FT Source
- Unavailable
- Lot SQ FT
- 9,800.0
- Lot Acres
- 0.224977 Acres
- Kitchen
- Cooktop - Electric, Dishwasher, Exhaust Fan, Garbage Disposal, Island, Oven Range - Built-In, Refrigerator, Trash Compactor
- Cooling
- None
- Dining Room
- Dining Area in Living Room
- Disclosures
- NHDS Report
- Family Room
- Separate Family Room
- Flooring
- Tile, Vinyl / Linoleum, Wood
- Foundation
- Concrete Perimeter, Crawl Space
- Fire Place
- Family Room, Gas Starter, Living Room
- Heating
- Central Forced Air
- Laundry
- In Garage
- Views
- Greenbelt, Ocean
- Fee
- Unavailable
MLS and other Information regarding properties for sale as shown in Theo have been obtained from various sources such as sellers, public records, agents and other third parties. This information may relate to the condition of the property, permitted or unpermitted uses, zoning, square footage, lot size/acreage or other matters affecting value or desirability. Unless otherwise indicated in writing, neither brokers, agents nor Theo have verified, or will verify, such information. If any such information is important to buyer in determining whether to buy, the price to pay or intended use of the property, buyer is urged to conduct their own investigation with qualified professionals, satisfy themselves with respect to that information, and to rely solely on the results of that investigation.
School data provided by GreatSchools. School service boundaries are intended to be used as reference only. To verify enrollment eligibility for a property, contact the school directly.
