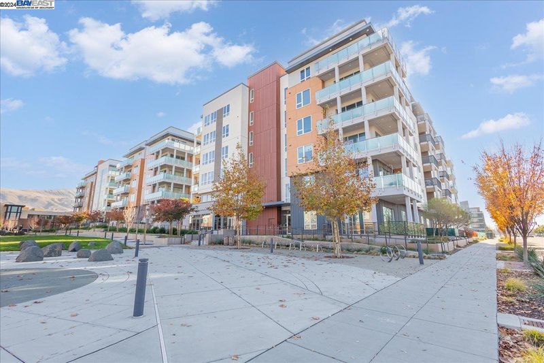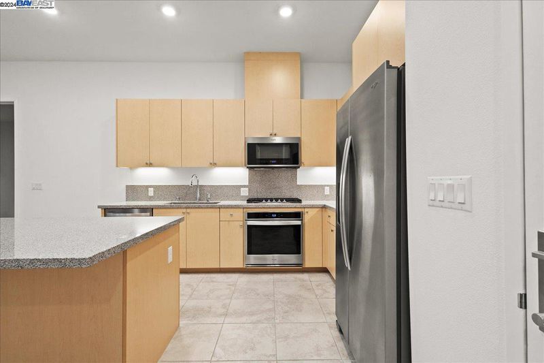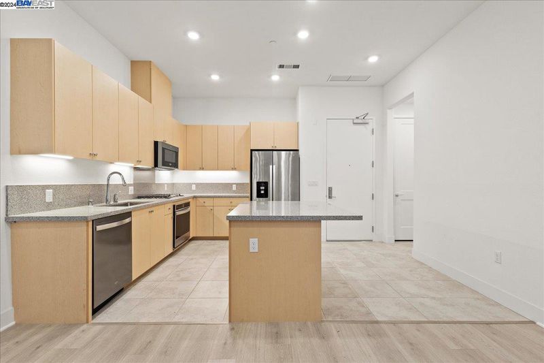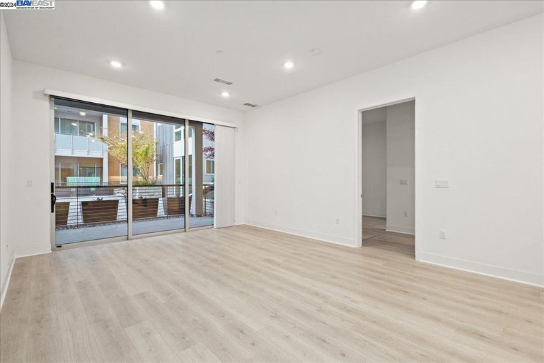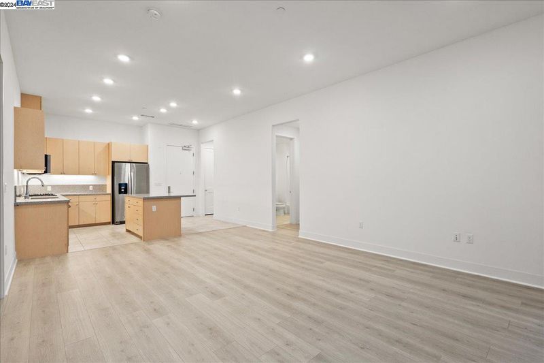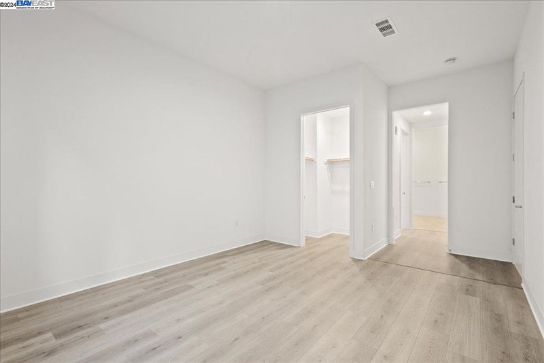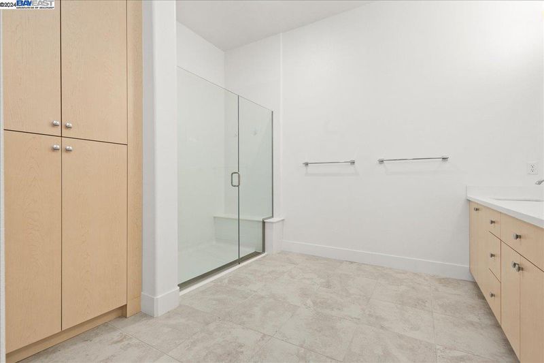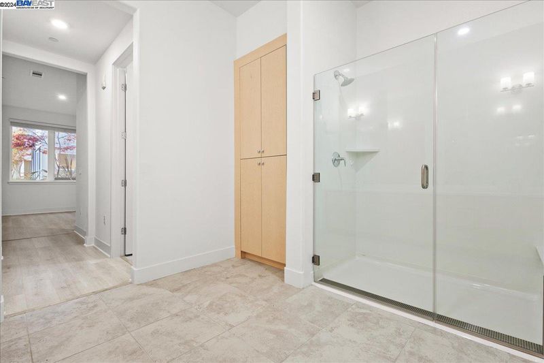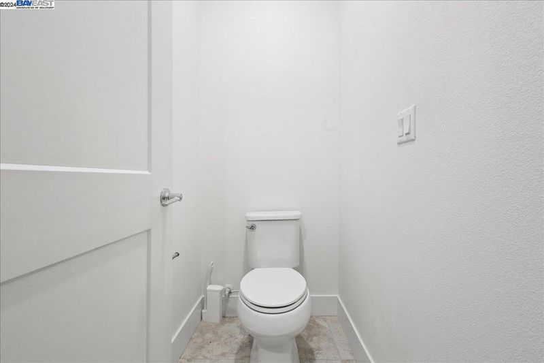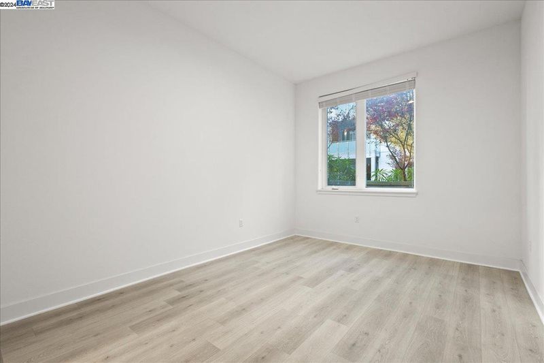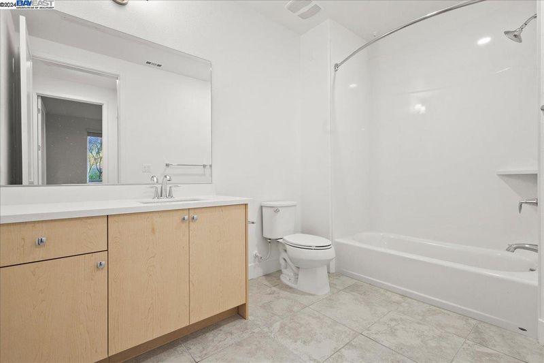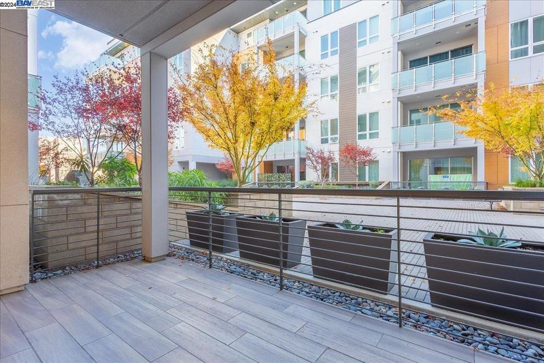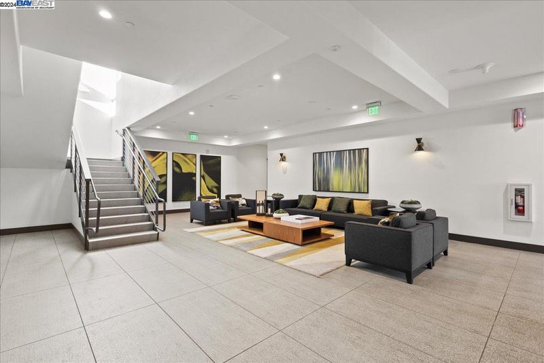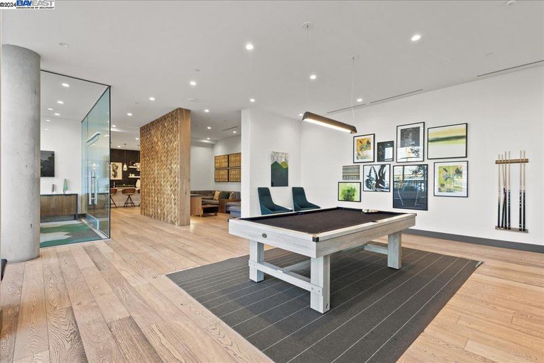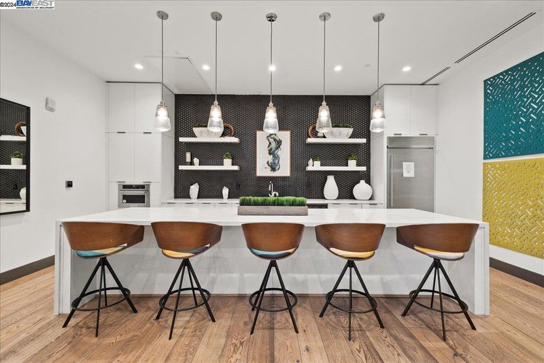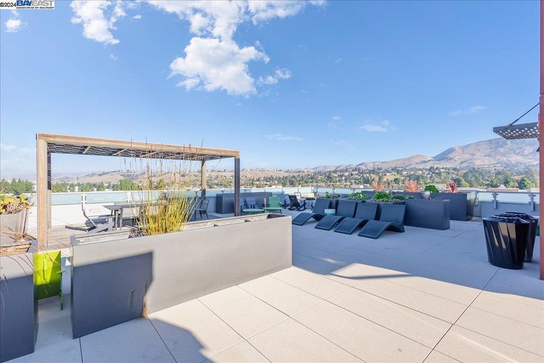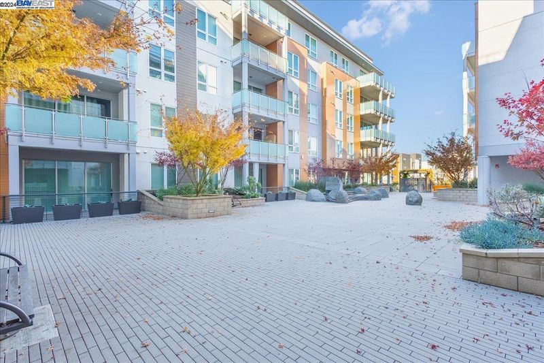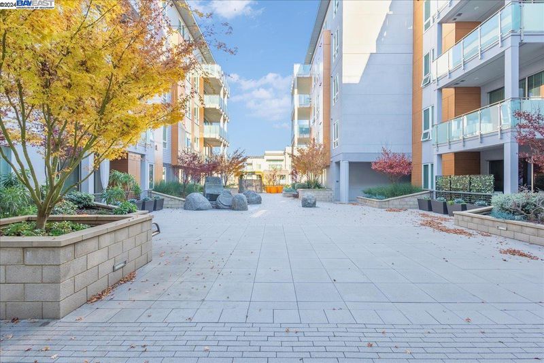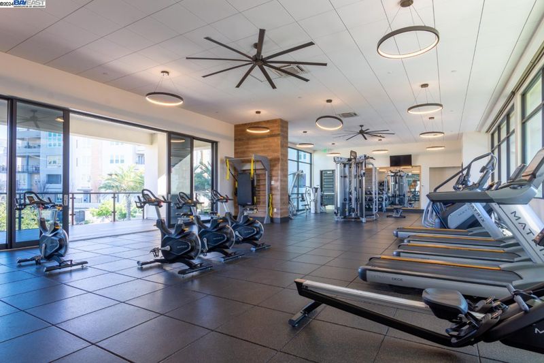
$999,888
1,275
SQ FT
$784
SQ/FT
45128 Warm Springs Blvd, #251
@ Tom Blalock St - Warm Springs, Fremont
- 2 Bed
- 2 Bath
- 2 Park
- 1,275 sqft
- Fremont
-

Experience luxury living in the highly desirable Metro Crossing community near Warm Springs BART. This fully upgraded single-story condo boasts an open floor plan filled with natural light and a private patio overlooking the courtyard. It features 2 spacious bedrooms, 2 modern bathrooms, vaulted ceilings, fresh paint, new laminate flooring throughout, LED lighting, and ample closet space. The chef’s kitchen is equipped with a large island, granite countertops, stainless steel appliances, and a gas stove. Enjoy resort-style amenities, including a pool, hot tub, BBQ area, clubhouse, rooftop terrace, fitness center, game rooms, and multiple lounge areas. Additional conveniences include elevators, a secure garage with 2 parking spaces, and a secure package delivery system. Conveniently located near Lila Bringhurst Elementary School, parks, restaurants, shopping, and the 880/680 corridors, this home offers the perfect combination of style, comfort, and convenience.
- Current Status
- Active
- Original Price
- $999,888
- List Price
- $999,888
- On Market Date
- Dec 4, 2024
- Property Type
- Condominium
- D/N/S
- Warm Springs
- Zip Code
- 94539
- MLS ID
- 41080030
- APN
- 519175619
- Year Built
- 2021
- Stories in Building
- 1
- Possession
- COE
- Data Source
- MAXEBRDI
- Origin MLS System
- BAY EAST
Fred E. Weibel Elementary School
Public K-6 Elementary
Students: 796 Distance: 0.5mi
Averroes High School
Private 9-12
Students: 52 Distance: 1.2mi
James Leitch Elementary School
Public K-3 Elementary
Students: 857 Distance: 1.4mi
E. M. Grimmer Elementary School
Public K-6 Elementary
Students: 481 Distance: 1.4mi
Warm Springs Elementary School
Public 3-6 Elementary
Students: 1054 Distance: 1.5mi
Harvey Green Elementary School
Public K-6 Elementary
Students: 517 Distance: 1.6mi
- Bed
- 2
- Bath
- 2
- Parking
- 2
- Garage, Underground
- SQ FT
- 1,275
- SQ FT Source
- Public Records
- Pool Info
- Cabana, Spa, Fenced, Pool/Spa Combo, Community
- Kitchen
- Disposal, Gas Range, Microwave, Refrigerator, Garbage Disposal, Gas Range/Cooktop, Island, Updated Kitchen
- Cooling
- Central Air
- Disclosures
- Nat Hazard Disclosure
- Entry Level
- 2
- Exterior Details
- Private Entrance
- Flooring
- Laminate, Tile
- Foundation
- Fire Place
- None
- Heating
- Forced Air, Central
- Laundry
- Dryer, Washer
- Main Level
- 2 Bedrooms, 2 Baths, Laundry Facility
- Possession
- COE
- Architectural Style
- Contemporary
- Construction Status
- Existing
- Additional Miscellaneous Features
- Private Entrance
- Location
- No Lot
- Roof
- Unknown
- Water and Sewer
- Public
- Fee
- $604
MLS and other Information regarding properties for sale as shown in Theo have been obtained from various sources such as sellers, public records, agents and other third parties. This information may relate to the condition of the property, permitted or unpermitted uses, zoning, square footage, lot size/acreage or other matters affecting value or desirability. Unless otherwise indicated in writing, neither brokers, agents nor Theo have verified, or will verify, such information. If any such information is important to buyer in determining whether to buy, the price to pay or intended use of the property, buyer is urged to conduct their own investigation with qualified professionals, satisfy themselves with respect to that information, and to rely solely on the results of that investigation.
School data provided by GreatSchools. School service boundaries are intended to be used as reference only. To verify enrollment eligibility for a property, contact the school directly.
