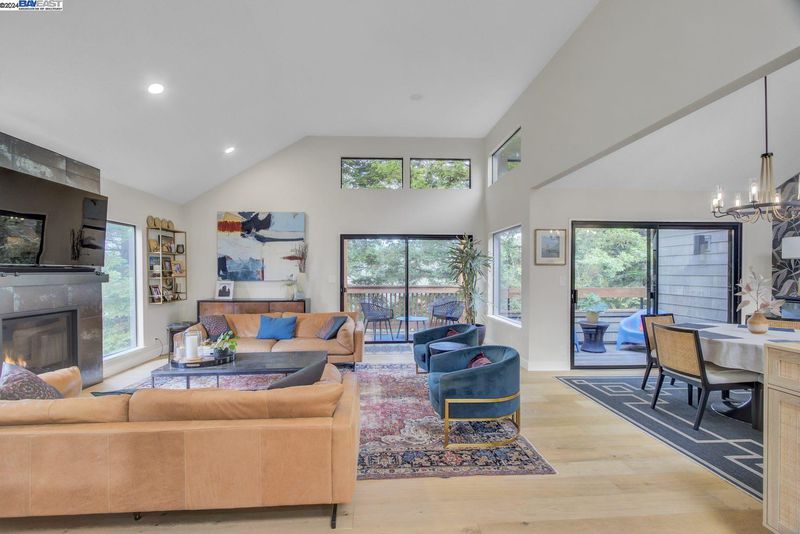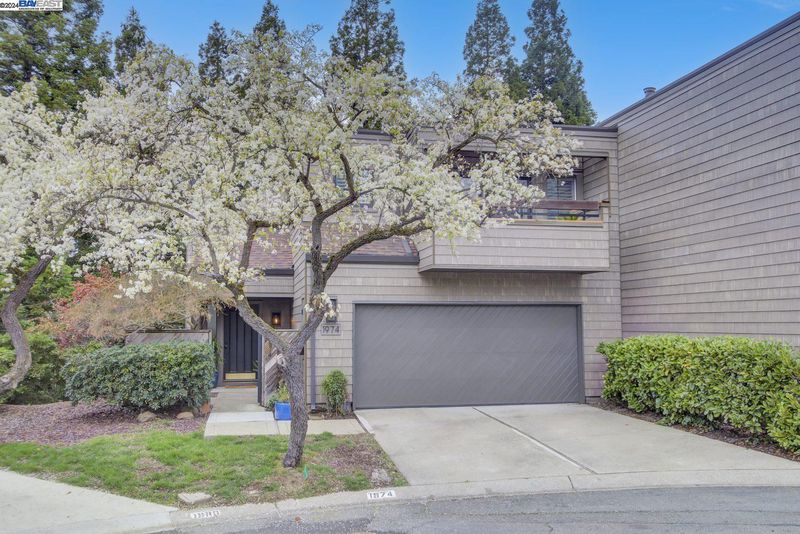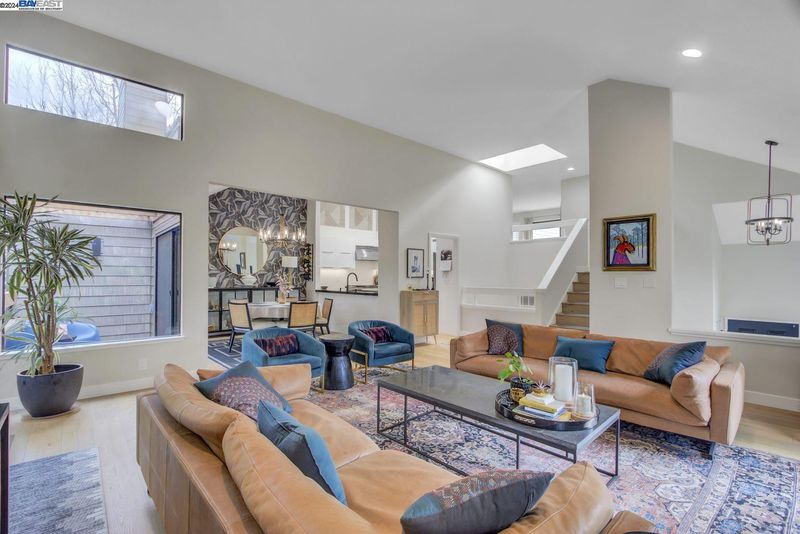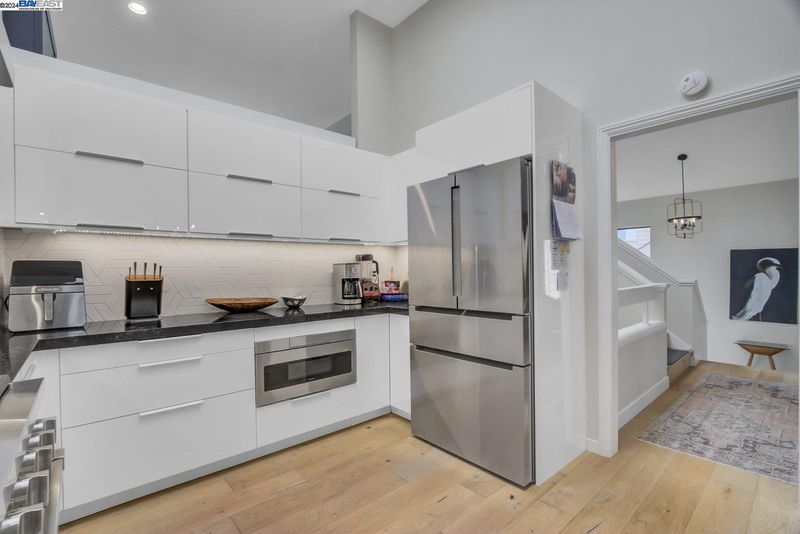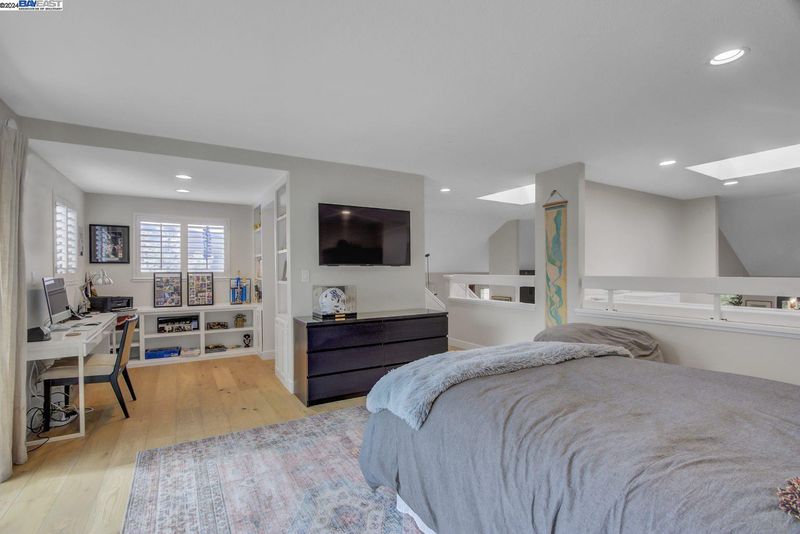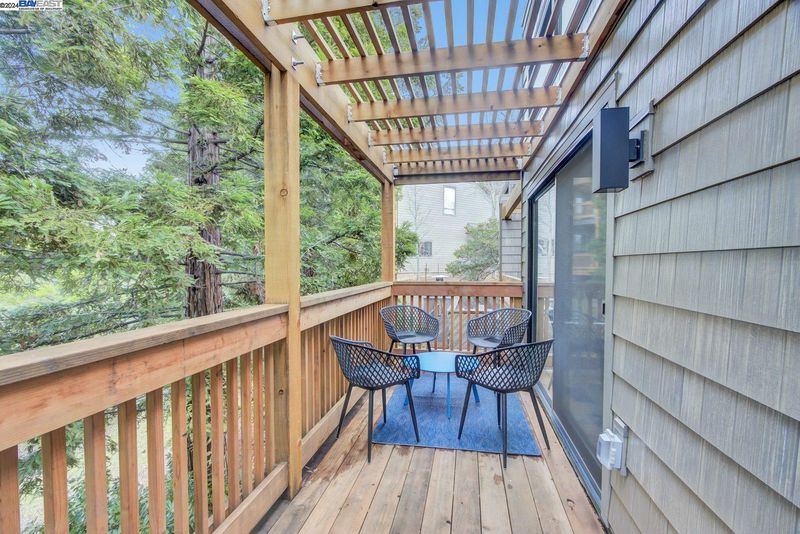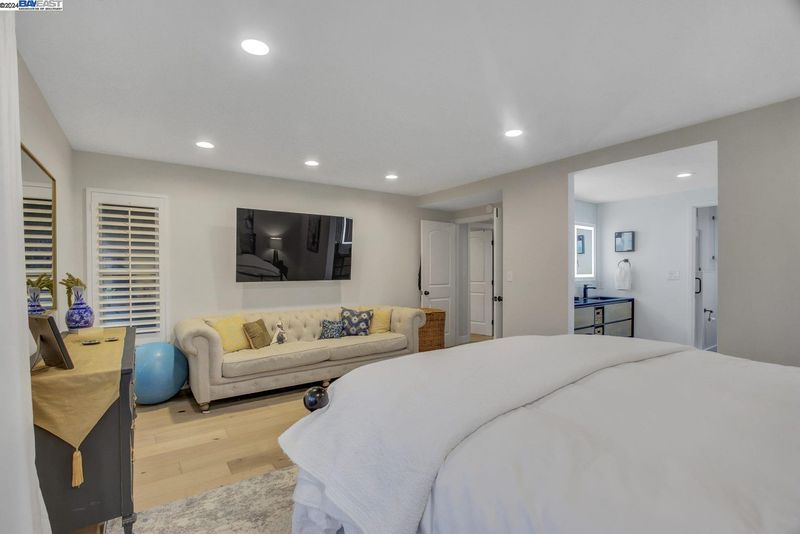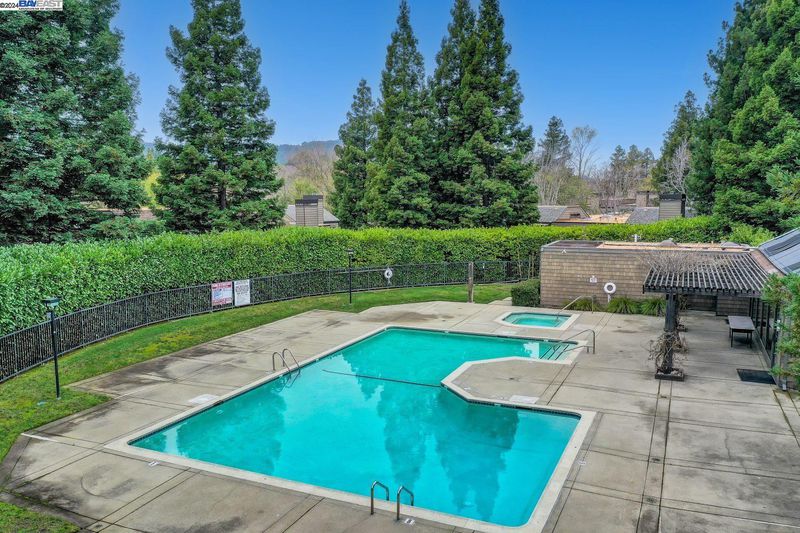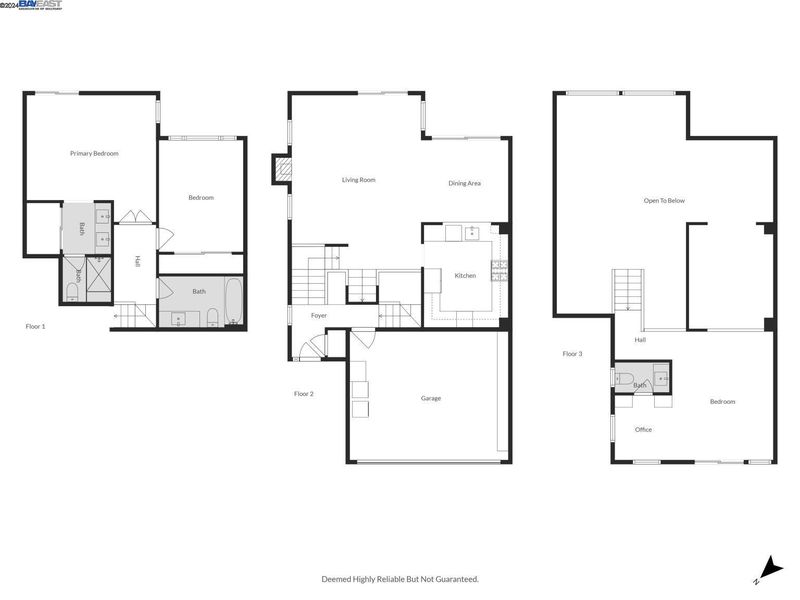 Sold 0.9% Over Asking
Sold 0.9% Over Asking
$1,210,000
1,893
SQ FT
$639
SQ/FT
1974 Fair Ridge Ct
@ Green Valley - Summit Ridge, Walnut Creek
- 3 Bed
- 2.5 (2/1) Bath
- 2 Park
- 1,893 sqft
- Walnut Creek
-

Summit Ridge stunner with award winning Lafayette schools! Rare opportunity to own this gorgeous townhome which has been recently renovated throughout and is an end unit too. The light, bright, open and airy floor plan is to be desired. Light oak engineered flooring throughout. A nice sized kitchen features modern cabinetry, quartz countertops, custom tile backsplash and high end refrigerator, dishwasher and stove top too. The living room is surrounded by windows overlooking the mature trees and floor to ceiling gas fireplace . You won't want to miss one of two decks on this level to enjoy your morning coffee. Just a few steps up lead you to an airy loft/BD 3 with half bathroom and deck too. The lower wing of this home features the primary suite and true spa- like bathroom with lighted dual vanity and oversized shower with custom tile work. Another spacious bedroom and full bathroom on this level too. Other recent upgrades include new exterior siding and decks, can lighting, new light fixtures, new heating/AC, new water heater, finished garage with laminate flooring and built in storage cabinets. Close proximity to ridge trails, Springhill Elementary and Acalanes High, shops, restaurants and quick freeway access, a commuter's dream. This beauty simply won't last!
- Current Status
- Sold
- Sold Price
- $1,210,000
- Over List Price
- 0.9%
- Original Price
- $1,199,000
- List Price
- $1,199,000
- On Market Date
- Mar 27, 2024
- Contract Date
- Apr 6, 2024
- Close Date
- Apr 15, 2024
- Property Type
- Townhouse
- D/N/S
- Summit Ridge
- Zip Code
- 94597
- MLS ID
- 41053966
- APN
- 1753000445
- Year Built
- 1978
- Stories in Building
- Unavailable
- Possession
- COE
- COE
- Apr 15, 2024
- Data Source
- MAXEBRDI
- Origin MLS System
- BAY EAST
Springhill Elementary School
Public K-5 Elementary
Students: 454 Distance: 0.5mi
Acalanes High School
Public 9-12 Secondary
Students: 1335 Distance: 0.7mi
Contra Costa Christian Schools
Private PK-12 Combined Elementary And Secondary, Religious, Coed
Students: 300 Distance: 1.2mi
Pleasant Hill Elementary School
Public K-5 Elementary
Students: 618 Distance: 1.6mi
Springstone School, The
Private 6-12 Nonprofit
Students: 50 Distance: 1.6mi
Walnut Creek Christian Academy
Private PK-8 Elementary, Religious, Coed
Students: 270 Distance: 1.6mi
- Bed
- 3
- Bath
- 2.5 (2/1)
- Parking
- 2
- Attached
- SQ FT
- 1,893
- SQ FT Source
- Measured
- Lot SQ FT
- 1,500.0
- Lot Acres
- 0.03 Acres
- Pool Info
- None, Community
- Kitchen
- Dishwasher, Gas Range, Refrigerator, Breakfast Bar, Counter - Stone, Eat In Kitchen, Gas Range/Cooktop, Updated Kitchen
- Cooling
- Central Air
- Disclosures
- None
- Entry Level
- 1
- Flooring
- Tile, Engineered Wood
- Foundation
- Fire Place
- Family Room
- Heating
- Forced Air
- Laundry
- In Garage
- Main Level
- None
- Views
- Hills
- Possession
- COE
- Architectural Style
- Bungalow
- Construction Status
- Existing
- Location
- Court, Premium Lot
- Roof
- Unknown
- Water and Sewer
- Public
- Fee
- $798
MLS and other Information regarding properties for sale as shown in Theo have been obtained from various sources such as sellers, public records, agents and other third parties. This information may relate to the condition of the property, permitted or unpermitted uses, zoning, square footage, lot size/acreage or other matters affecting value or desirability. Unless otherwise indicated in writing, neither brokers, agents nor Theo have verified, or will verify, such information. If any such information is important to buyer in determining whether to buy, the price to pay or intended use of the property, buyer is urged to conduct their own investigation with qualified professionals, satisfy themselves with respect to that information, and to rely solely on the results of that investigation.
School data provided by GreatSchools. School service boundaries are intended to be used as reference only. To verify enrollment eligibility for a property, contact the school directly.
