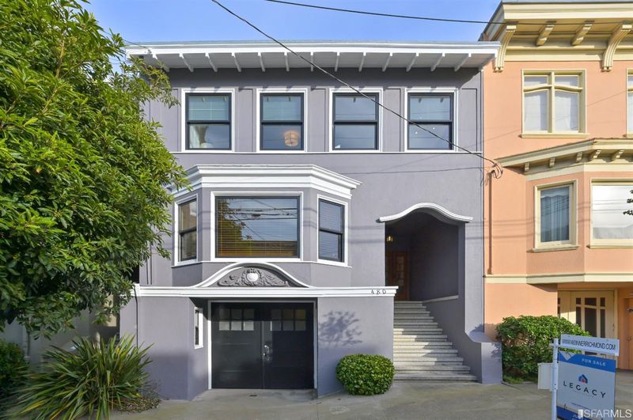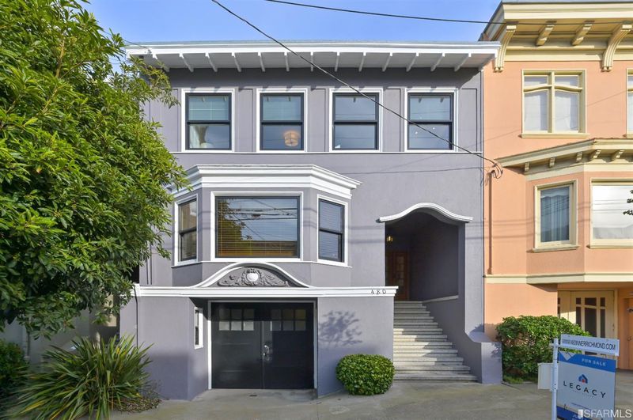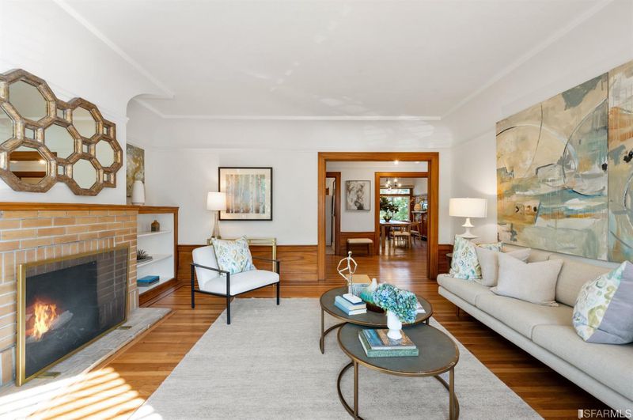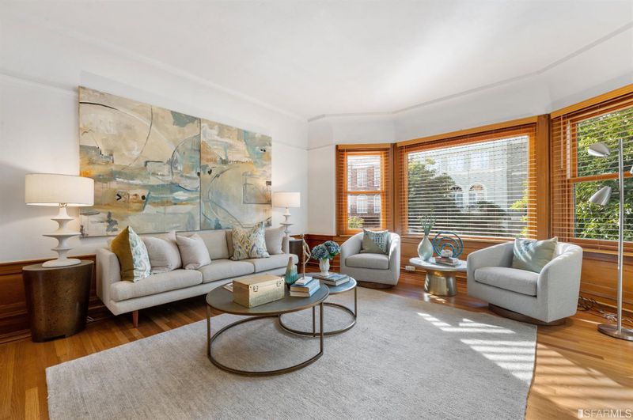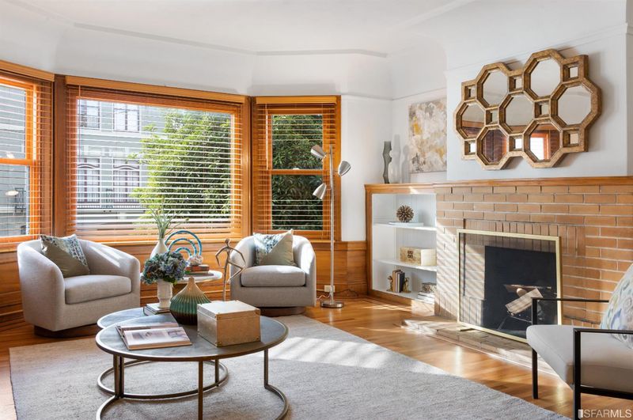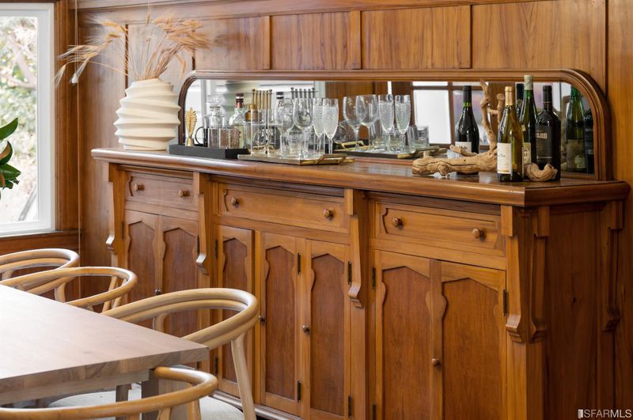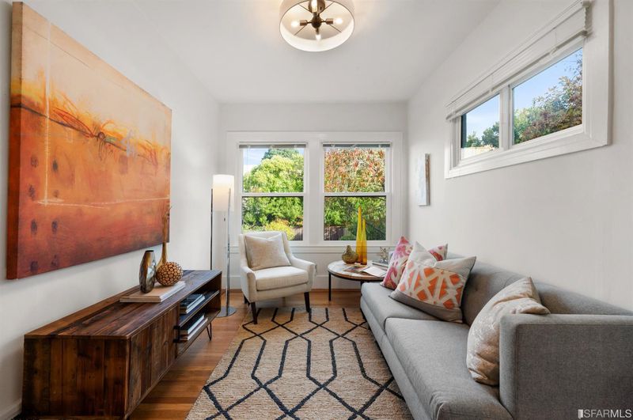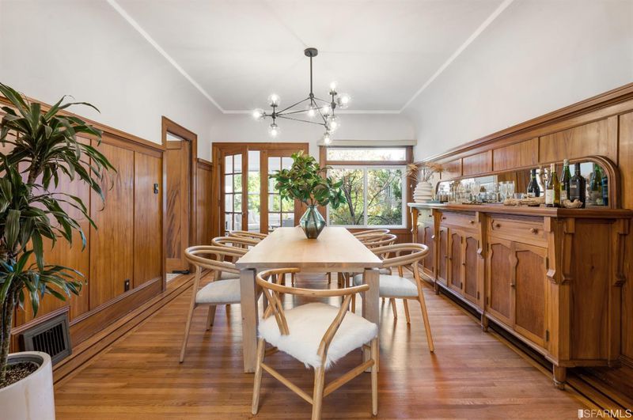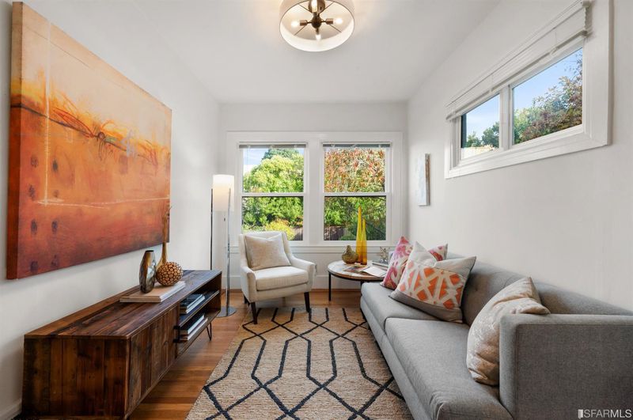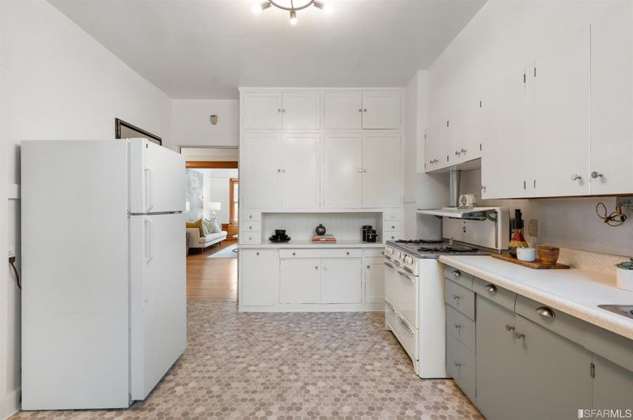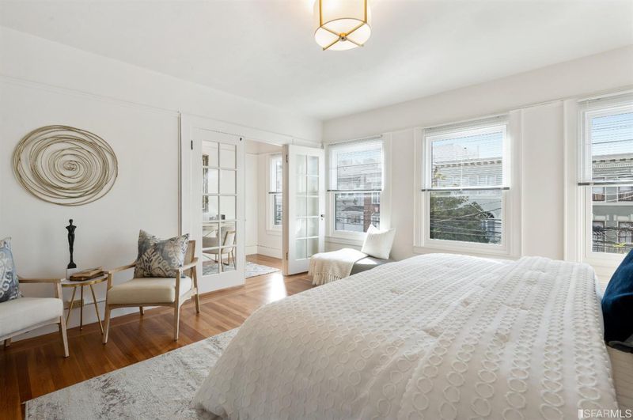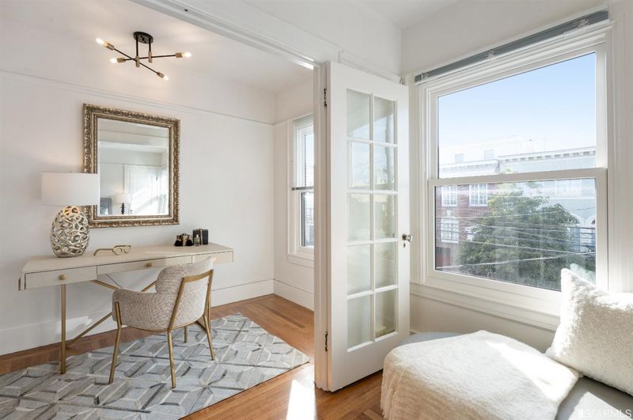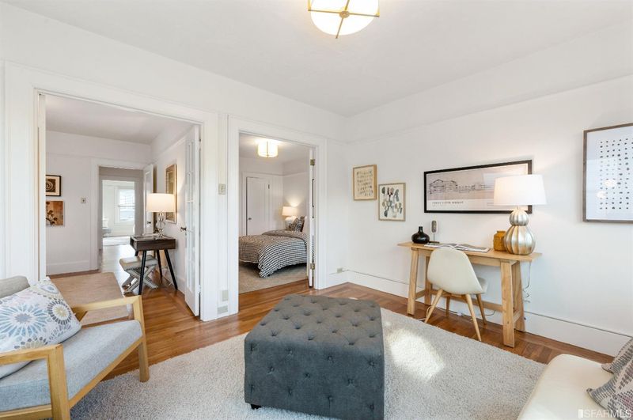 Sold 15.1% Over Asking
Sold 15.1% Over Asking
$2,300,000
2,460
SQ FT
$935
SQ/FT
480 15th Ave
@ Anza St - 1 - Central Richmond, San Francisco
- 3 Bed
- 1.5 Bath
- 1 Park
- 2,460 sqft
- San Francisco
-

Quintessential Edwardian details abound in this well loved and well kept home in Central Richmond. With its grand size, sought after floor plan, and great upside potential this home epitomizes the best of the Richmond neighborhood. Wonderful easygoing livability, handsome facade, expansive foyer, bay windows, & coved ceilings. Preserved period millwork, mantel, and hardwood floors throughout. Formal dining room includes built-in sideboard or dine in the original eat-in kitchen. Breakfast room can serve as additional bedroom or office space. 3 large well laid-out bedrooms upstairs + bonus sunroom/playroom. Entertain al fresco in the deep and flat yard. 1 car parking with plenty of storage space & unwarranted bedroom, bathroom, and wet bar complete this level. Come see this great home soon!
- Days on Market
- 12 days
- Current Status
- Sold
- Sold Price
- $2,300,000
- Over List Price
- 15.1%
- Original Price
- $1,998,000
- List Price
- $1,998,000
- On Market Date
- Nov 25, 2022
- Contract Date
- Dec 7, 2022
- Close Date
- Jan 12, 2023
- Property Type
- Single Family Residence
- District
- 1 - Central Richmond
- Zip Code
- 94118
- MLS ID
- 422707986
- APN
- 1530-016A
- Year Built
- 1919
- Stories in Building
- 2
- Possession
- Close Of Escrow
- COE
- Jan 12, 2023
- Data Source
- SFAR
- Origin MLS System
San Francisco Schoolhouse
Private K-8 Elementary, Coed
Students: 60 Distance: 0.2mi
Lisa Kampner Hebrew Academy
Private K-12 Combined Elementary And Secondary, Religious, Coed
Students: 37 Distance: 0.2mi
Challenge To Learning
Private 7-12 Special Education Program, Combined Elementary And Secondary, Nonprofit
Students: NA Distance: 0.3mi
Argonne Elementary School
Public K-5 Elementary, Yr Round
Students: 433 Distance: 0.3mi
Zion Lutheran School
Private K-8 Elementary, Religious, Coed
Students: 151 Distance: 0.3mi
Olympia Institute
Private 6-11 Secondary, Religious, Coed
Students: 8 Distance: 0.3mi
- Bed
- 3
- Bath
- 1.5
- Tub
- Parking
- 1
- Covered, Enclosed, Garage Facing Front, Private
- SQ FT
- 2,460
- SQ FT Source
- Unavailable
- Lot SQ FT
- 3,184.0
- Lot Acres
- 0.0731 Acres
- Kitchen
- Breakfast Area, Breakfast Room, Laminate Counter
- Dining Room
- Formal Area, Formal Room
- Living Room
- Great Room
- Flooring
- Laminate, Linoleum, Tile, Wood
- Fire Place
- Living Room
- Heating
- Central
- Laundry
- Dryer Included, In Garage, Sink, Washer Included
- Upper Level
- Bedroom(s), Full Bath(s), Primary Bedroom, Partial Bath(s)
- Main Level
- Dining Room, Kitchen, Living Room, Partial Bath(s)
- Views
- City Lights
- Possession
- Close Of Escrow
- Architectural Style
- Edwardian
- Special Listing Conditions
- None
- Fee
- $0
MLS and other Information regarding properties for sale as shown in Theo have been obtained from various sources such as sellers, public records, agents and other third parties. This information may relate to the condition of the property, permitted or unpermitted uses, zoning, square footage, lot size/acreage or other matters affecting value or desirability. Unless otherwise indicated in writing, neither brokers, agents nor Theo have verified, or will verify, such information. If any such information is important to buyer in determining whether to buy, the price to pay or intended use of the property, buyer is urged to conduct their own investigation with qualified professionals, satisfy themselves with respect to that information, and to rely solely on the results of that investigation.
School data provided by GreatSchools. School service boundaries are intended to be used as reference only. To verify enrollment eligibility for a property, contact the school directly.
