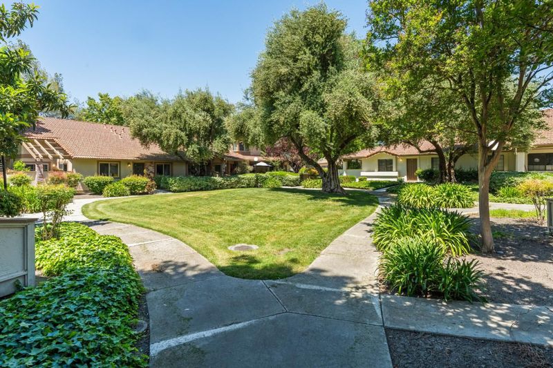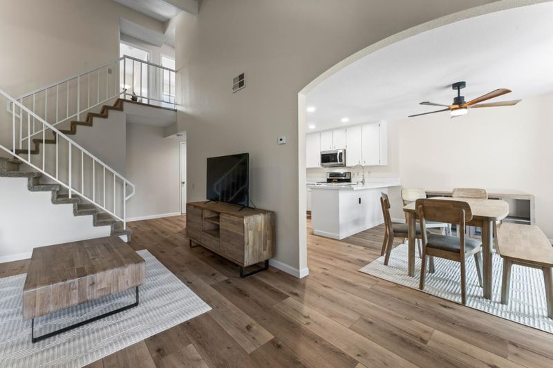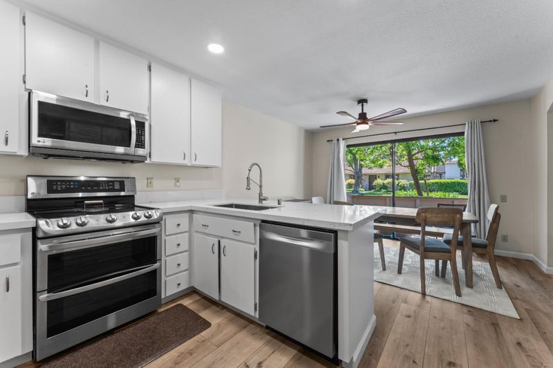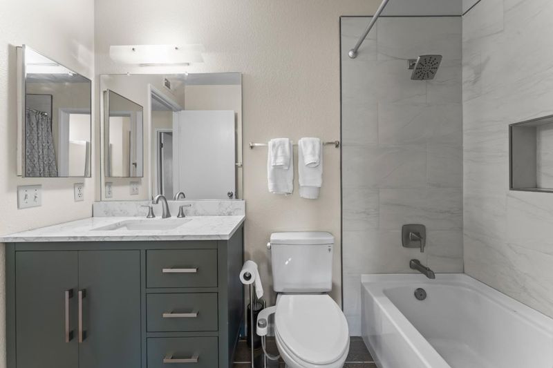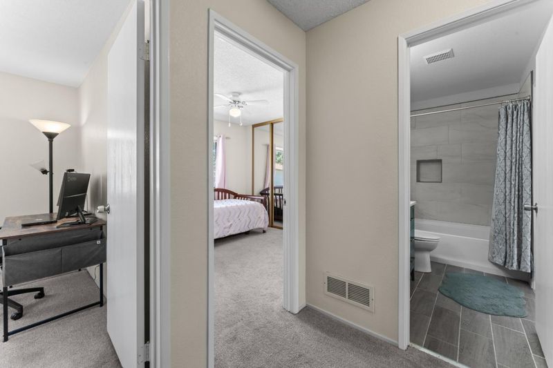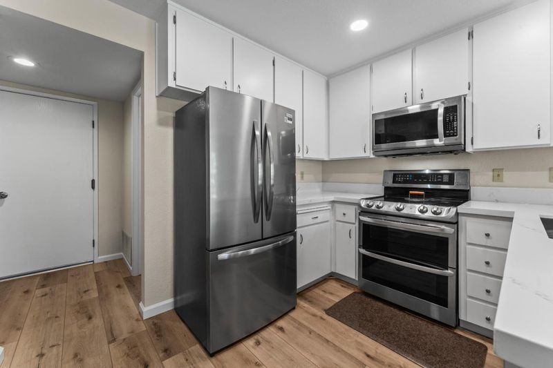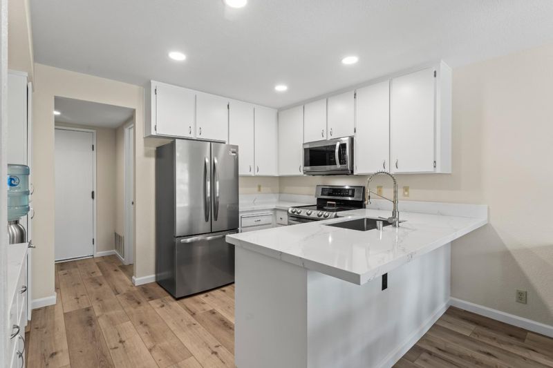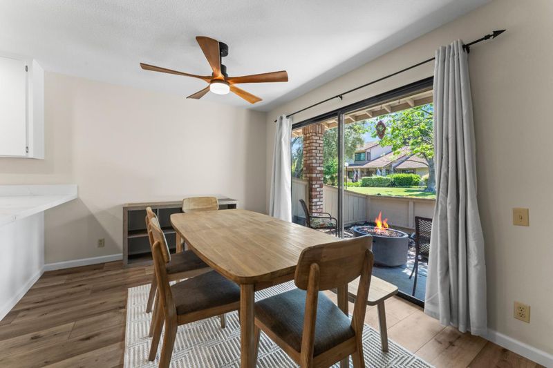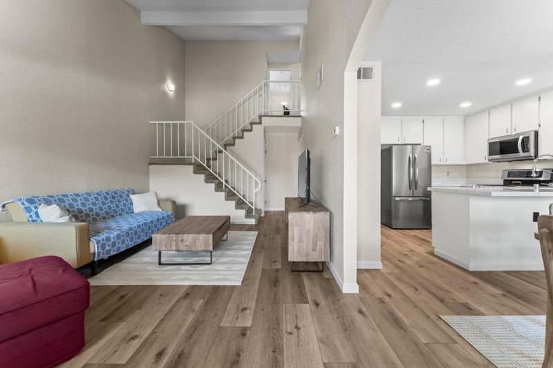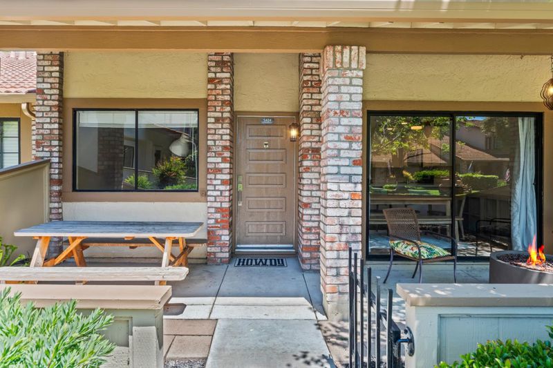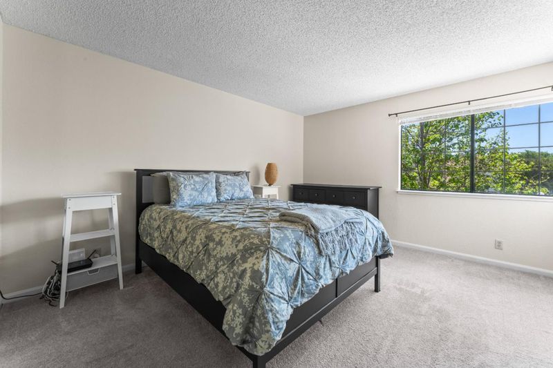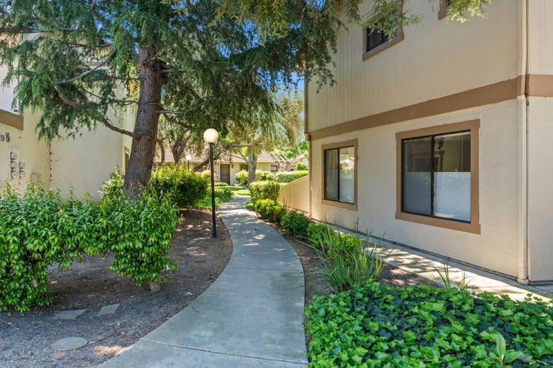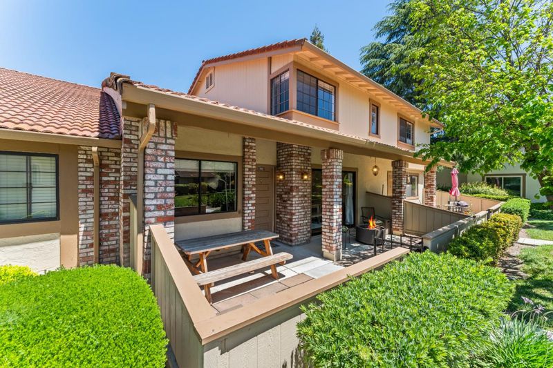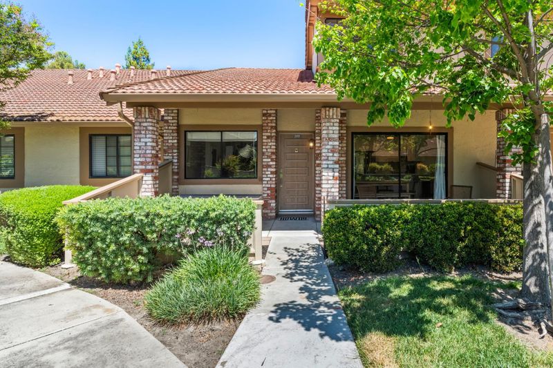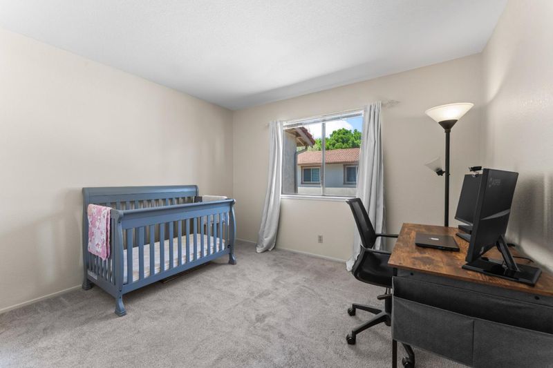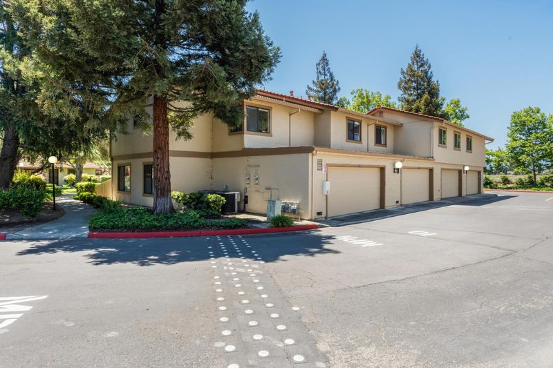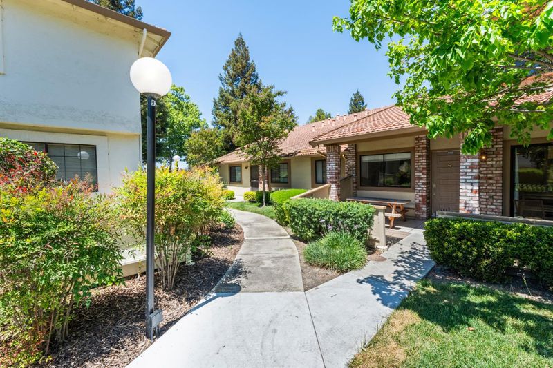
$888,888
1,260
SQ FT
$705
SQ/FT
5404 Colony Park Circle
@ Colony Field Drive - 12 - Blossom Valley, San Jose
- 3 Bed
- 2 (1/1) Bath
- 2 Park
- 1,260 sqft
- SAN JOSE
-

-
Sat May 17, 1:00 pm - 4:00 pm
Nestled in the highly desirable Colony Green community, this beautifully updated 3-bedroom, 1.5-bath townhouse offers 1,260 sq ft of stylish living! Enjoy a newly remodeled kitchen with quartz countertops, stainless steel appliances
-
Sun May 18, 1:00 pm - 4:00 pm
Nestled in the highly desirable Colony Green community, this beautifully updated 3-bedroom, 1.5-bath townhouse offers 1,260 sq ft of stylish living! Enjoy a newly remodeled kitchen with quartz countertops, stainless steel appliances
Nestled in the highly desirable Colony Green community, this beautifully updated 3-bedroom, 1.5-bath townhouse offers 1,260 sq ft of stylish living! Enjoy a newly remodeled kitchen with quartz countertops, stainless steel appliances (refrigerator, stove, dishwasher), new central AC and fresh interior paint throughout. New flooring and an upgraded bathroom vanity add modern flair. The light-filled living room boasts vaulted ceilings, while the adjacent dining area opens to a private patioperfect for entertaining or unwinding on warm evenings. Upstairs features three spacious bedrooms and a renovated full bath. The home faces south onto a lush lawnideal for watching the kids play while you cook in your chefs kitchen. Additional perks include an attached two-car garage and a premium location just steps from scenic Martial Cottle Park and its walking trails. Move-in ready and full of charmdont miss this one!
- Days on Market
- 0 days
- Current Status
- Active
- Original Price
- $888,888
- List Price
- $888,888
- On Market Date
- May 12, 2025
- Property Type
- Condominium
- Area
- 12 - Blossom Valley
- Zip Code
- 95123
- MLS ID
- ML82006473
- APN
- 464-57-023
- Year Built
- 1984
- Stories in Building
- 2
- Possession
- Unavailable
- Data Source
- MLSL
- Origin MLS System
- MLSListings, Inc.
Del Roble Elementary School
Public K-6 Elementary
Students: 556 Distance: 0.4mi
Gunderson High School
Public 9-12 Secondary
Students: 1093 Distance: 0.5mi
Frost (Earl) Elementary School
Public K-8 Elementary, Independent Study, Gifted Talented
Students: 638 Distance: 0.7mi
Hayes Elementary School
Public K-6 Elementary
Students: 592 Distance: 0.9mi
Parkview Elementary School
Public K-6 Elementary
Students: 591 Distance: 1.0mi
Allen at Steinbeck School
Public K-5 Elementary
Students: 520 Distance: 1.0mi
- Bed
- 3
- Bath
- 2 (1/1)
- Half on Ground Floor, Shower and Tub
- Parking
- 2
- Attached Garage, Off-Street Parking
- SQ FT
- 1,260
- SQ FT Source
- Unavailable
- Cooling
- Central AC
- Dining Room
- Eat in Kitchen, No Formal Dining Room
- Disclosures
- Flood Zone - See Report, Lead Base Disclosure, Natural Hazard Disclosure
- Family Room
- No Family Room
- Foundation
- Concrete Perimeter and Slab
- Heating
- Gas, Heat Pump
- Laundry
- Electricity Hookup (220V), In Garage
- * Fee
- $517
- Name
- Colony Green
- *Fee includes
- Exterior Painting, Landscaping / Gardening, Maintenance - Common Area, and Roof
MLS and other Information regarding properties for sale as shown in Theo have been obtained from various sources such as sellers, public records, agents and other third parties. This information may relate to the condition of the property, permitted or unpermitted uses, zoning, square footage, lot size/acreage or other matters affecting value or desirability. Unless otherwise indicated in writing, neither brokers, agents nor Theo have verified, or will verify, such information. If any such information is important to buyer in determining whether to buy, the price to pay or intended use of the property, buyer is urged to conduct their own investigation with qualified professionals, satisfy themselves with respect to that information, and to rely solely on the results of that investigation.
School data provided by GreatSchools. School service boundaries are intended to be used as reference only. To verify enrollment eligibility for a property, contact the school directly.
